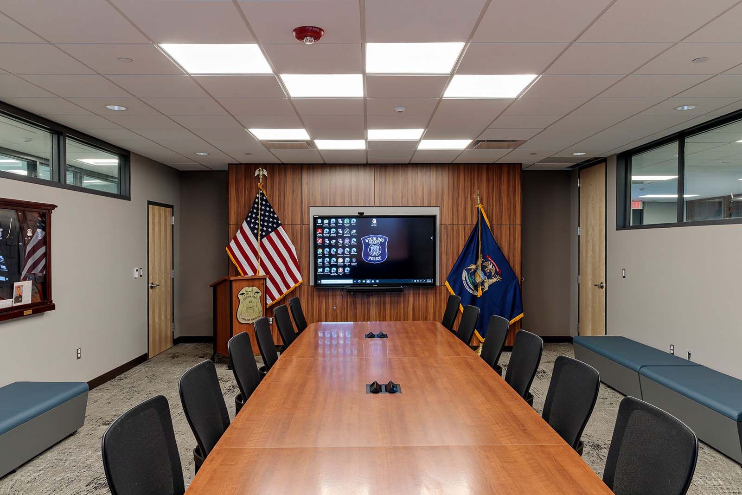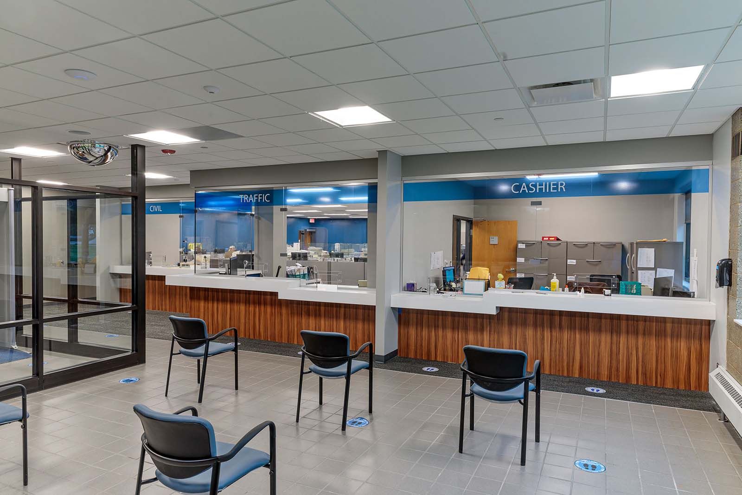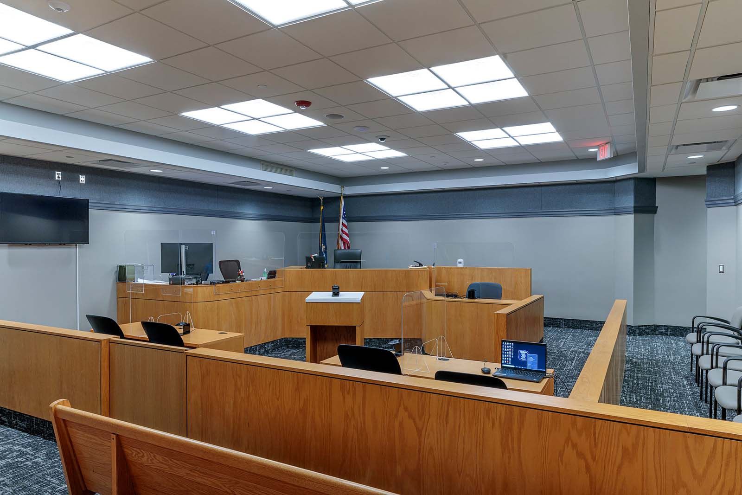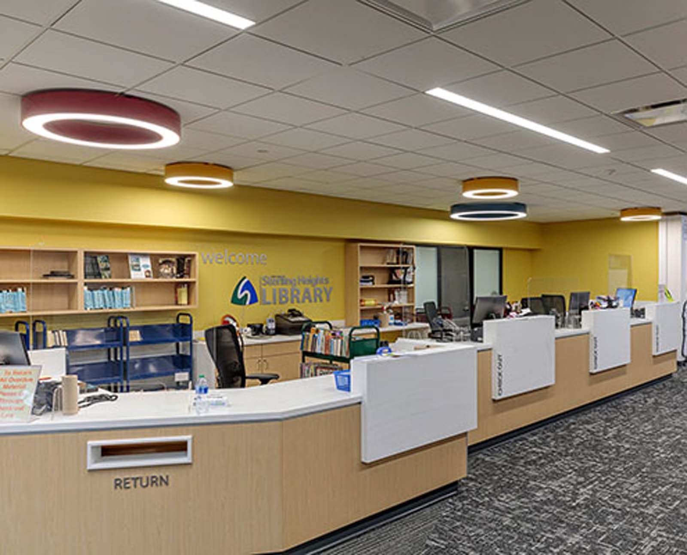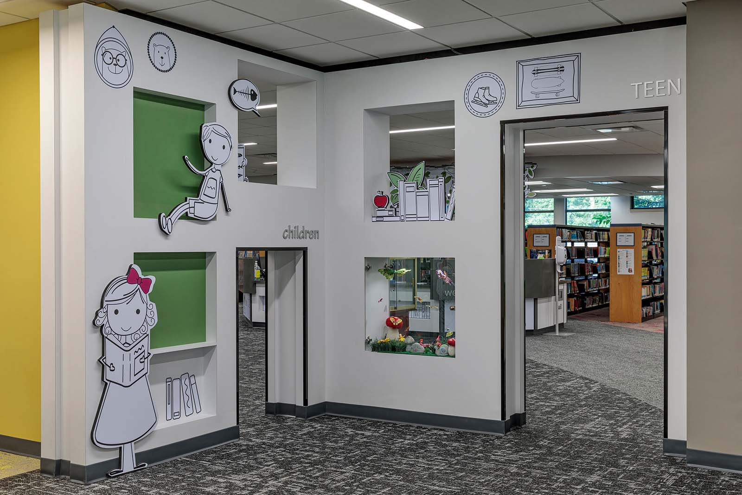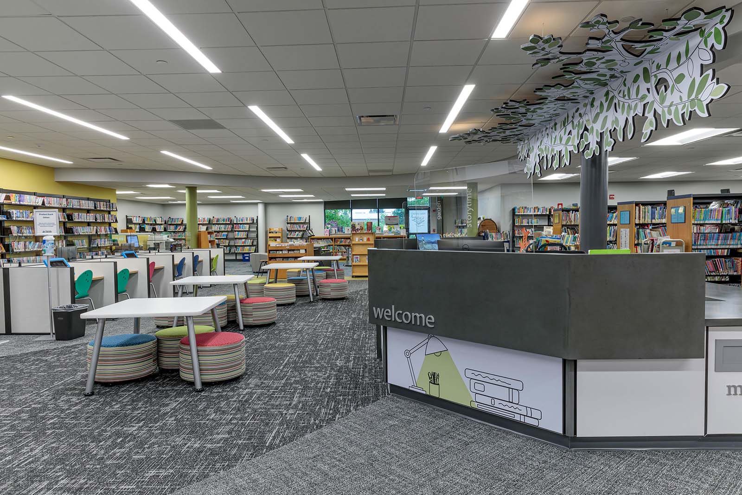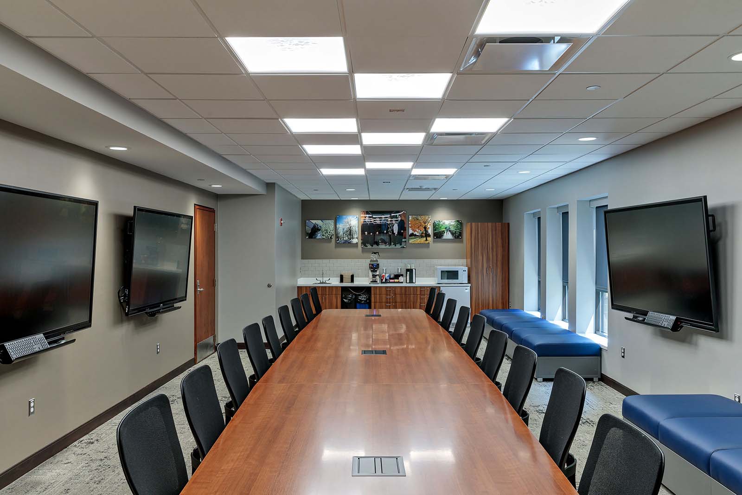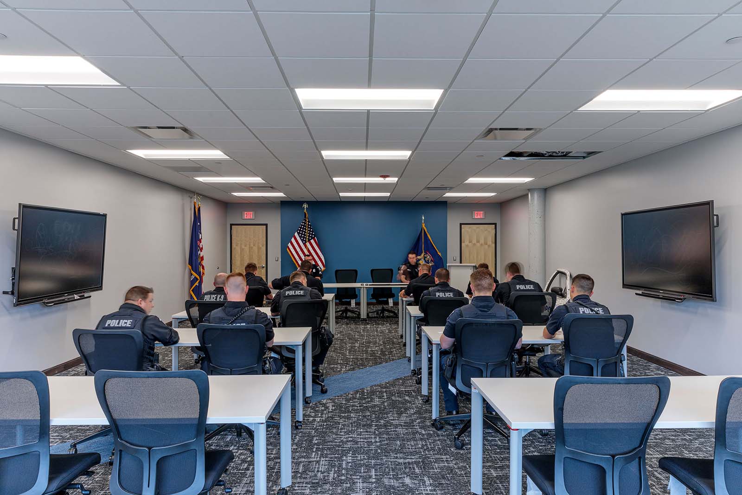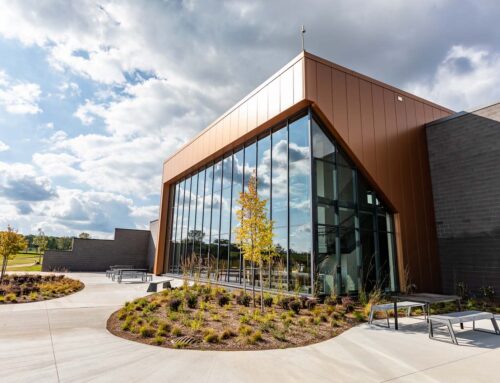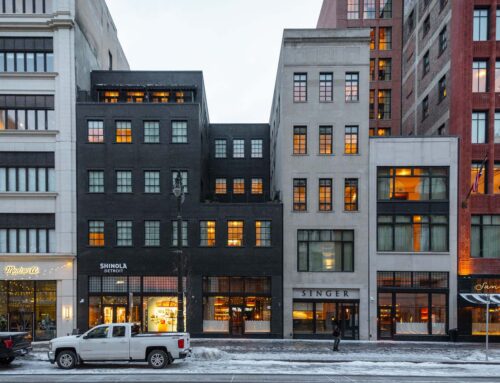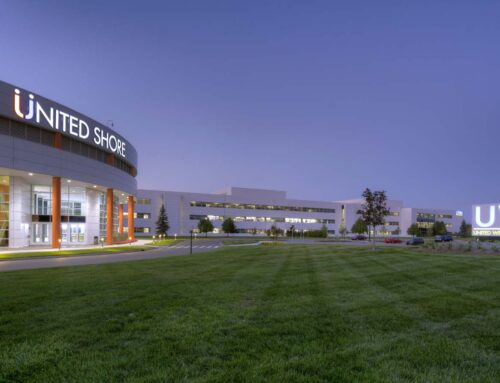Project Overview
The newly renovated city center campus was a three-year renovation project, at a total cost of $25 million. It has been 20 years since these buildings have been updated and the existing conditions no longer met the needs of its occupants. Some of the key elements that IDS, AEW, IMEG and Ronelli Inc. focused on were the overall building layouts to maximize building efficiencies. Special attention was given to department workflows, building security and improved accessibility for all, energy-efficient heating, upgraded cooling, and new LED lighting fixtures, just to name a few. According to the City Manager Mark Vanderpool, all the renovations were done without a tax increase and were strategically planned ahead for the next five to 10 years.
The Police Station saw the most significant plan changes, completely flipping the functions within the building to better serve the officer’s daily needs and enhance public interactions. Major updates to offices, interview rooms, conference rooms, roll call, training rooms, and a state-of-the-art Crime Lab all helped make the modernization of the Police building a success. Special attention was given to the officer’s locker rooms and public toilet rooms to bring these key spaces up to date. Campus standards were developed for building finishes, lighting, and mechanical systems and were incorporated into this building and other projects on campus.
Services
Architecure
Branding
Electrical
Mechanical
Interiors
Signage
Project Size
46,700 SF city hall
30,600 SF courthouse
59,200 SF police
37,900 SF library
Project Cost
$25,000,000
Project Contact
Jared Beaudoin
City of Sterling Heights
Project Team
IDS
A/E
AEW
Civil
IMEG
Structural
Roncelli
CM

