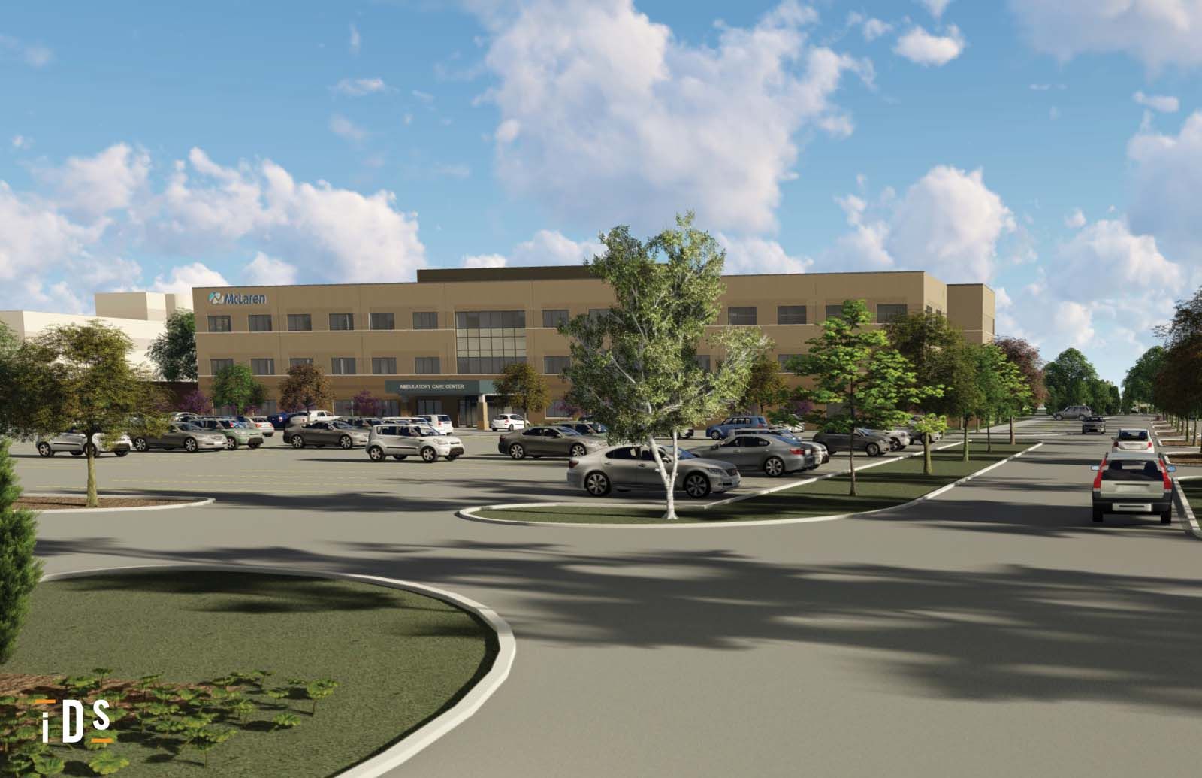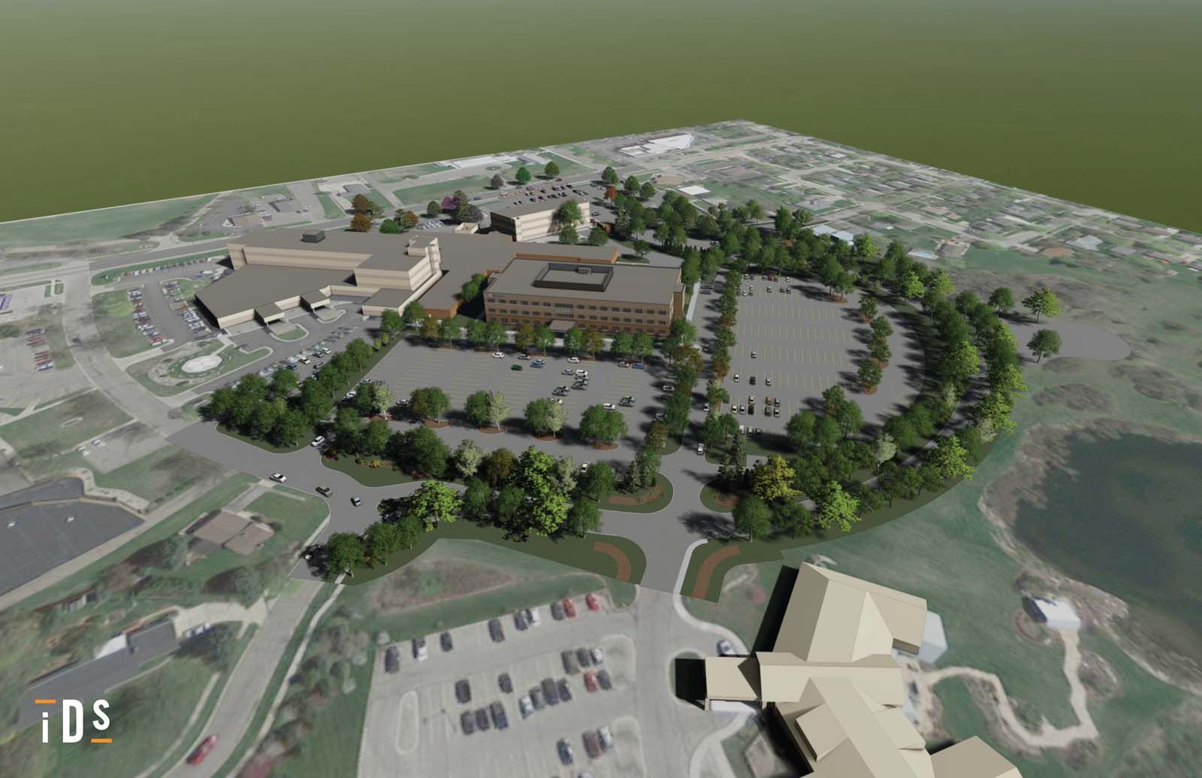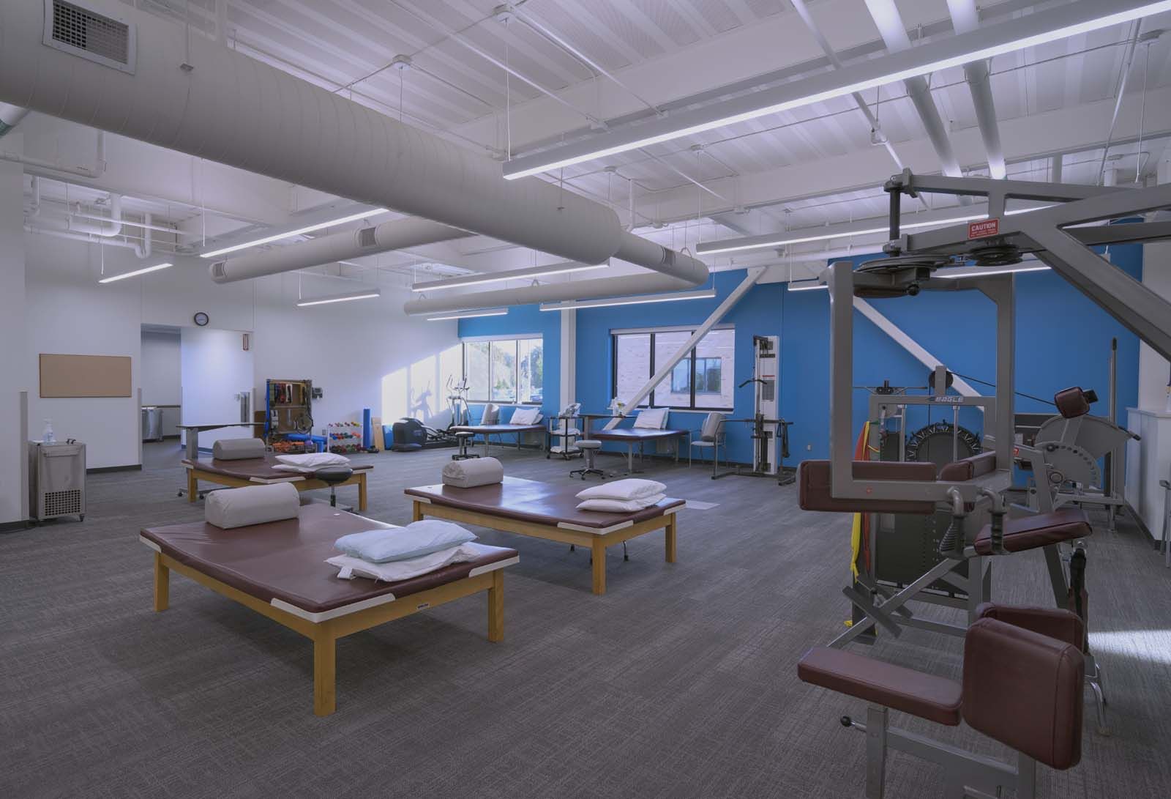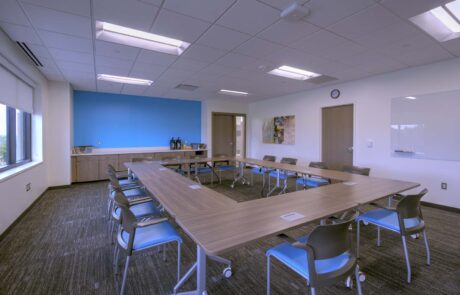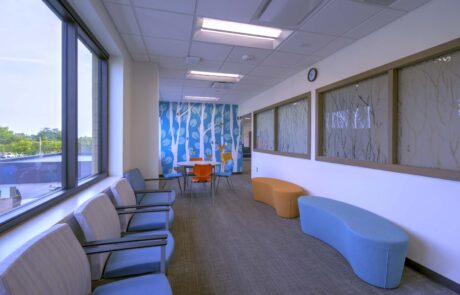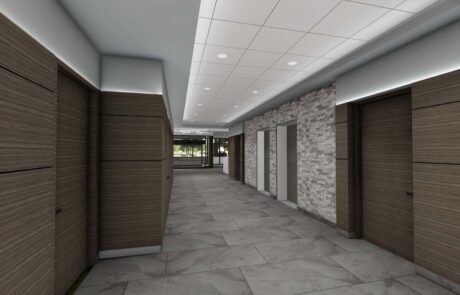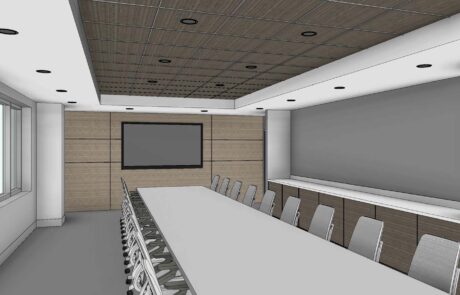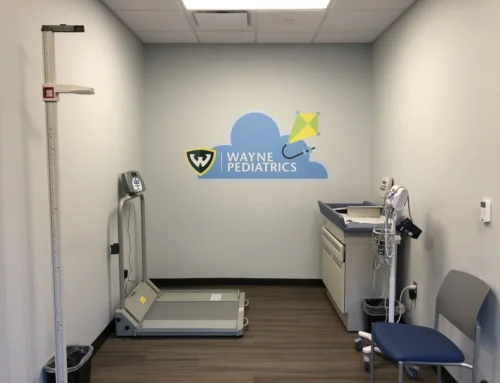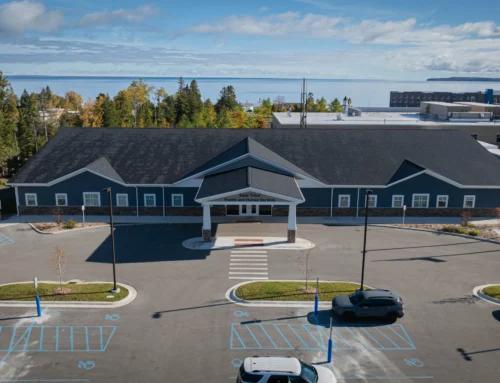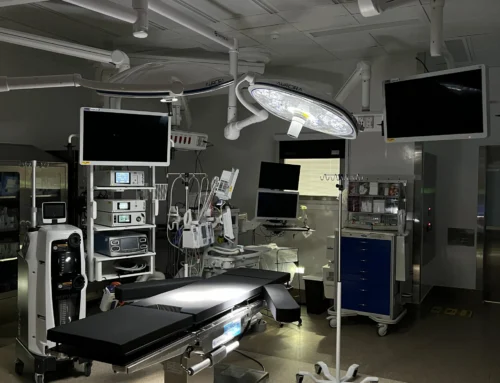Project Overview
IDS led the conceptual design, clinical planning, documentation, and management of this Ambulatory Care Facility from inception through implementation. The project began with IDS’ specialized Health Facilities Advance Project Planning Team, employing an Integrated Project Delivery methodology in a collaborative “big room” format. Through Target Value Design cost management, all aspects of scope, schedule, and budget were conceived in unison.
IDS’ healthcare management leaders orchestrated the Programming, Schematic Design, and Design Development stakeholder workshops with a strategic and systematic approach, ensuring seamless execution through proven work planning techniques.
The facility integrates both clinic and hospital services, including lab, imaging, rehabilitation, and a sleep center. The clinic spaces follow a multidisciplinary operational model designed for efficiency and adaptability. Flexible planning accommodates both current and evolving registration processes, ensuring a streamlined patient experience.
At a macro level, the design strategically addresses structural, mechanical, and electrical infrastructure to optimize both initial construction and long-term operational costs. This thoughtful approach balances current clinical planning needs with the adaptability required for future advancements in healthcare delivery.
Services
Advance Project Planning
Architecture
Electrical
Interiors
Mechanical
Medical Planning
Programming & Planning
Technology
Project Size
92,000 SF
Project Cost
$27,500,000
Project Contact
Chris Candela
McLaren Health Care
Project Team
Architect and Engineer
IDS
Civil Engineer
Beckett & Raeder, Inc.
Structural Engineer
SDI Structures
Construction Manager
George W. Auch Company Construction

