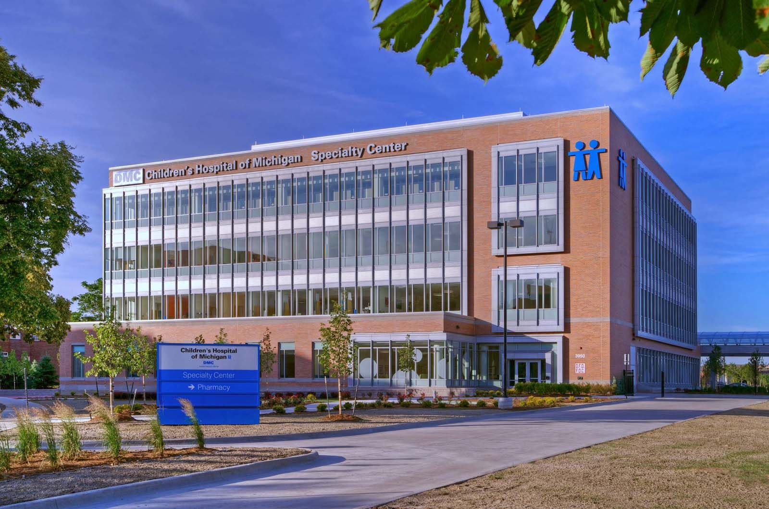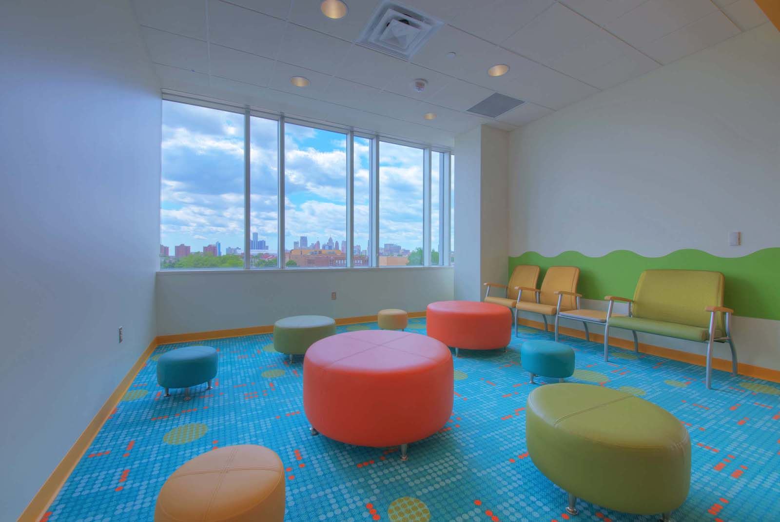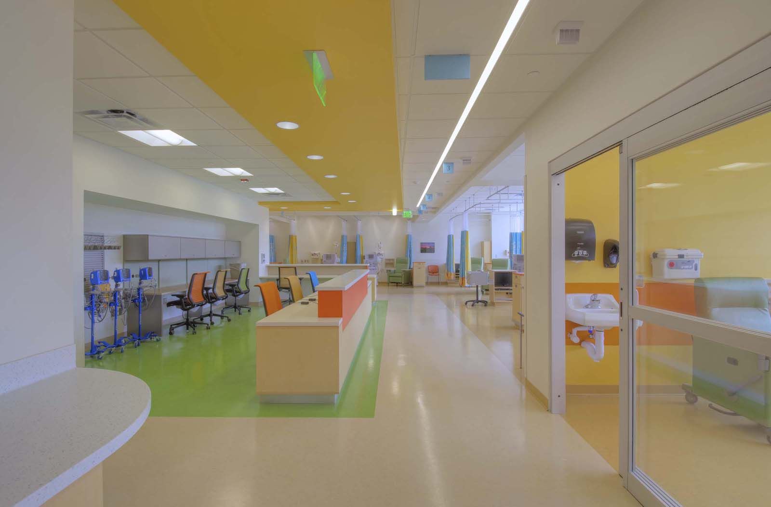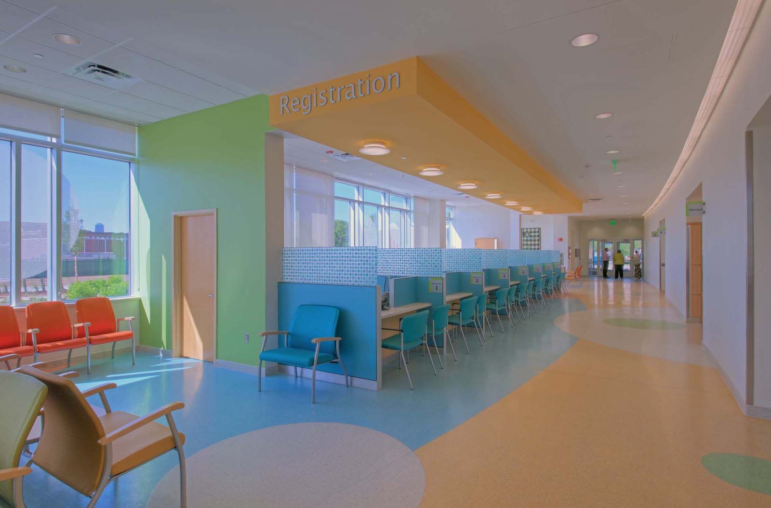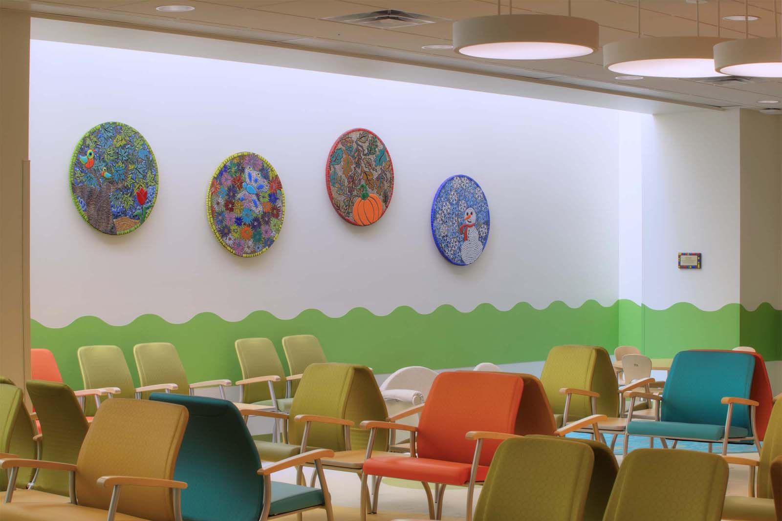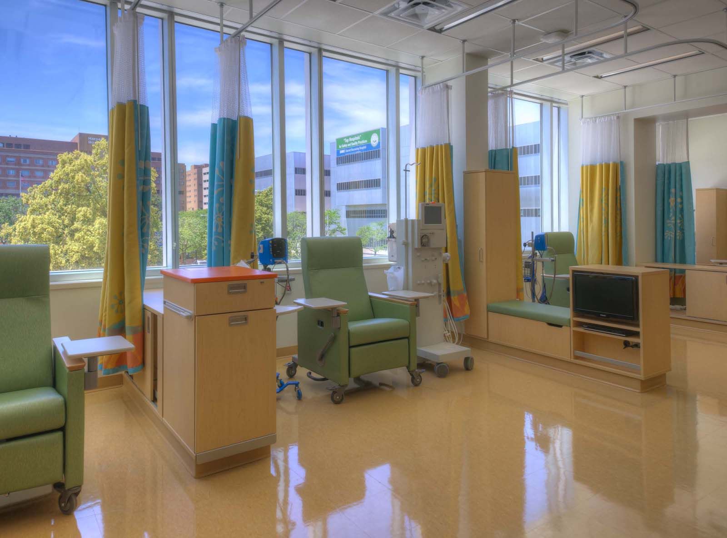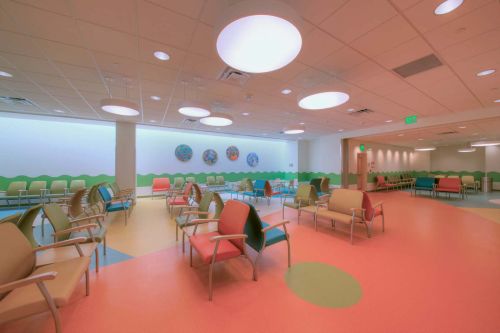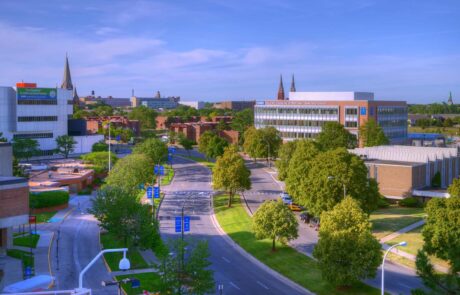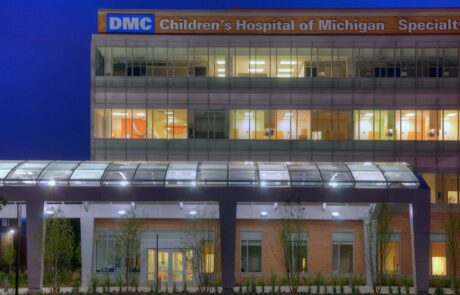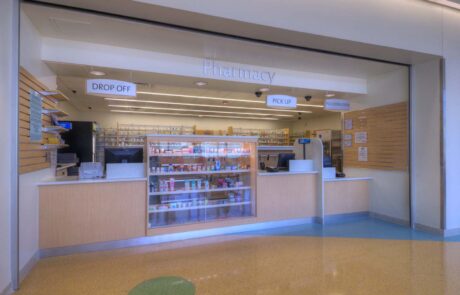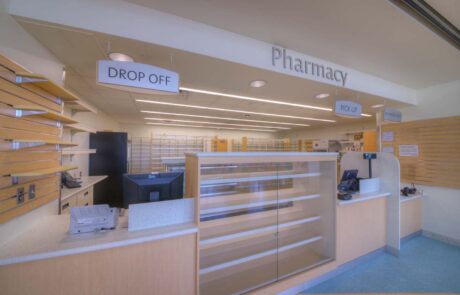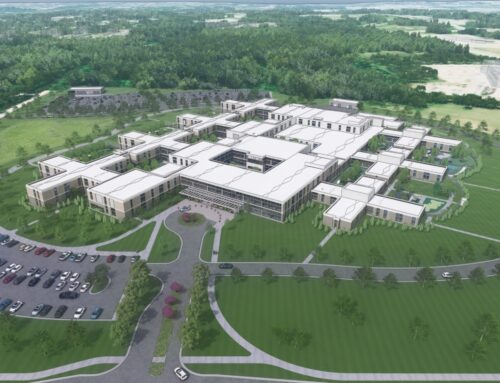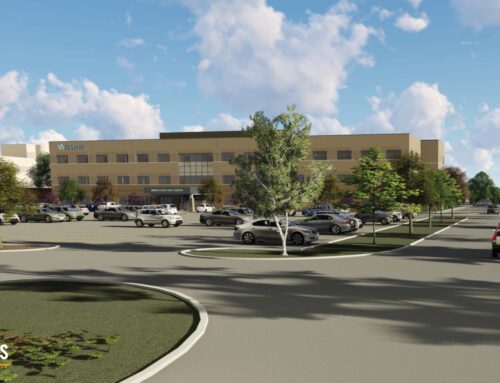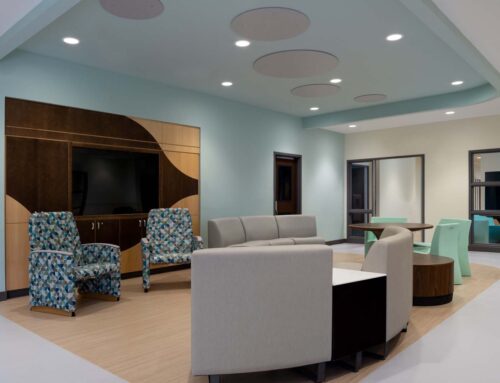Project Overview
Detroit Medical Center’s Children’s Hospital needed more space to meet the growing demand for pediatric outpatient care, leading to the construction of a new, state-of-the-art facility. Partnering with SBRA of Boston, the IDS team helped create DMC’s first newly built structure in nearly 30 years. The five-story, 106,550 square-foot center is dedicated to children’s health, providing a welcoming, family-friendly environment. Before construction began, the team negotiated with the City of Detroit to acquire land and gain approval from the local Citizens District Council.
Located across from the main hospital at the north end of Tolan Playfield, the facility is designed with families in mind, featuring soaring ceilings and large windows that fill the space with natural light. It includes nearly 100 exam rooms, two therapy gyms, and specialty clinics offering services like X-ray, immunization, and dialysis. With 200 doctors on staff, the center can accommodate 60,000 patient visits per year, providing both primary and preventive care while facilitating collaboration among specialists.
Every detail of the design aims to comfort young patients, with artwork by children decorating the walls and playful touches like a child’s voice announcing elevator floors. The facility also earned LEED certification for its environmentally friendly features, including low-flow faucets, motion sensors, and zero-irrigation landscaping to manage stormwater.
Completed in May 2012, the center was designed for future growth, with plans for additional floors and a future sky bridge connecting it to the main hospital, ensuring it will continue to meet the needs of Detroit’s growing pediatric population.
Services
Architecture
Electrical
Energy & Sustainability
Mechanical
Project Size
106,550 SF
Project Cost
$43,000,000
Project Contact
Darla Breese
The Detroit Medical Center
Project Team
Architect and Engineer
IDS
Design Partner
Shepley Bulfinch
Civil Engineer
Giffels Webster
Structural Engineer
Ehlert Bryan
Construction Manager
Brinker Group

