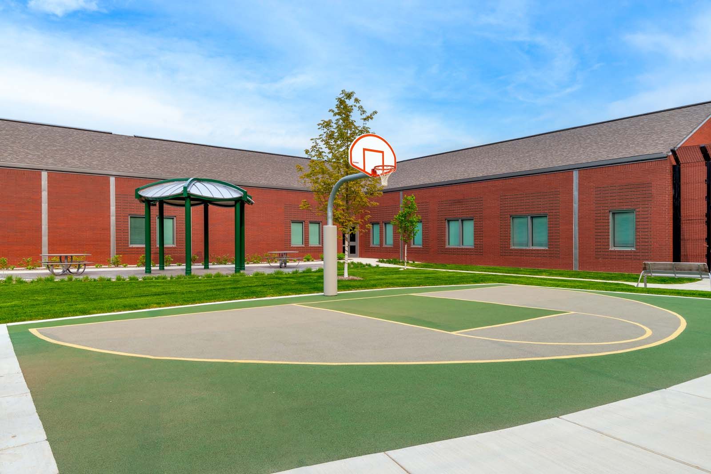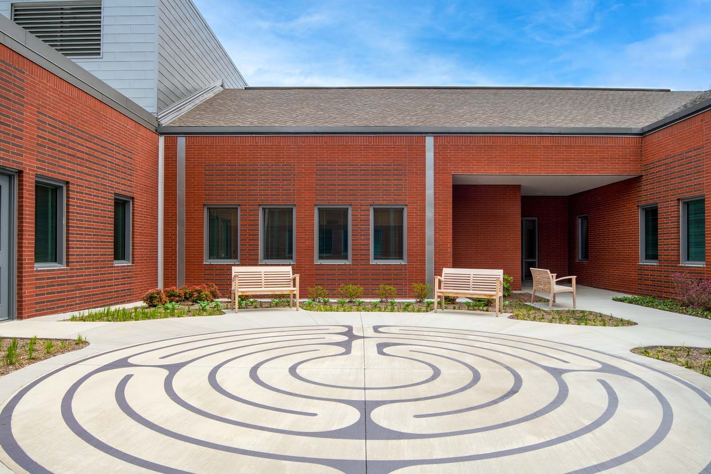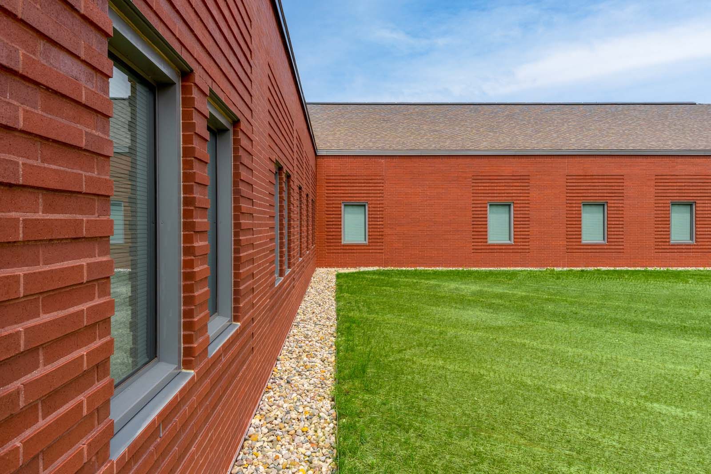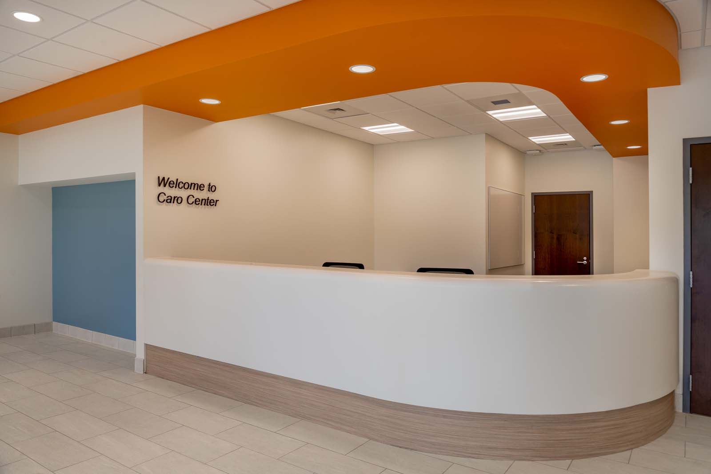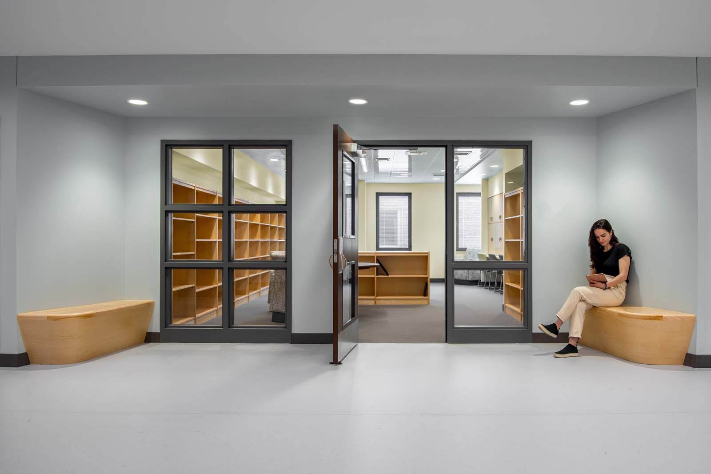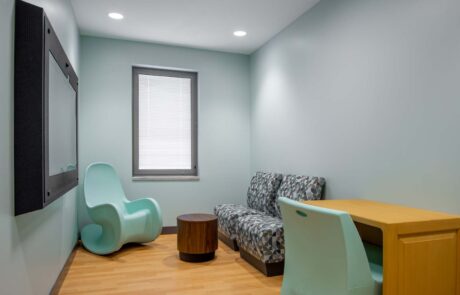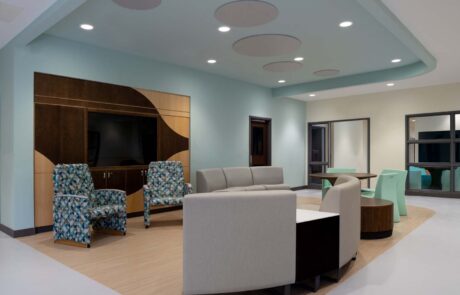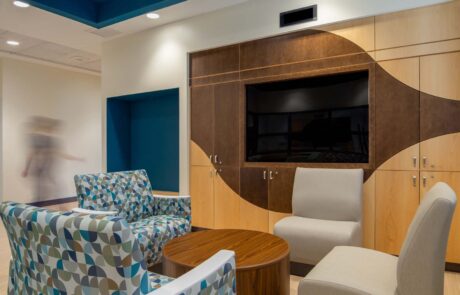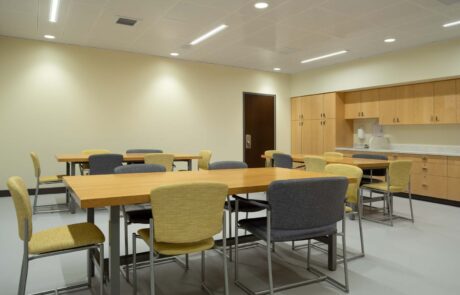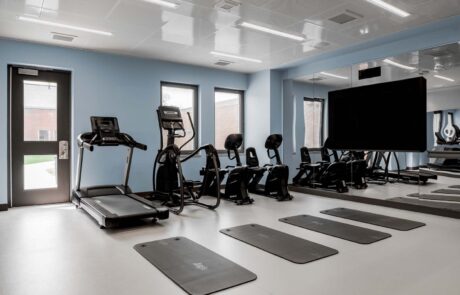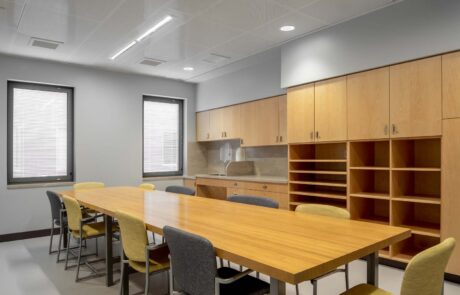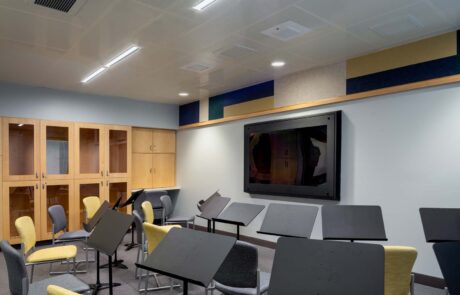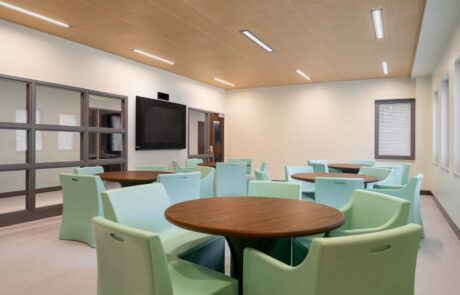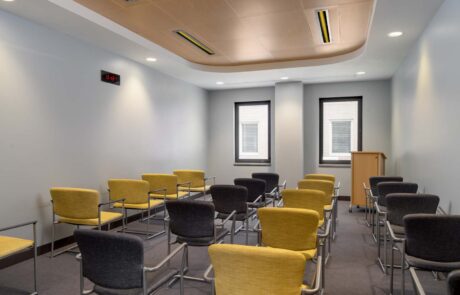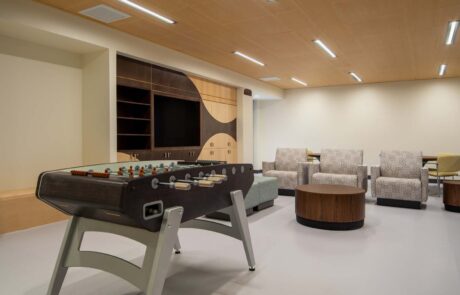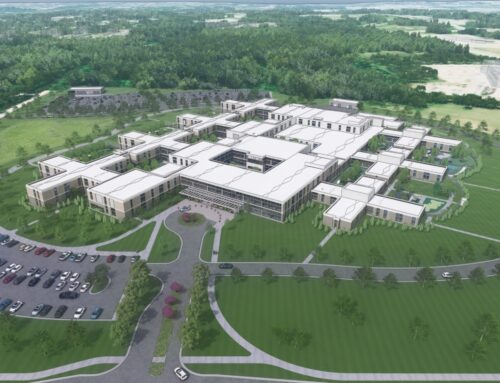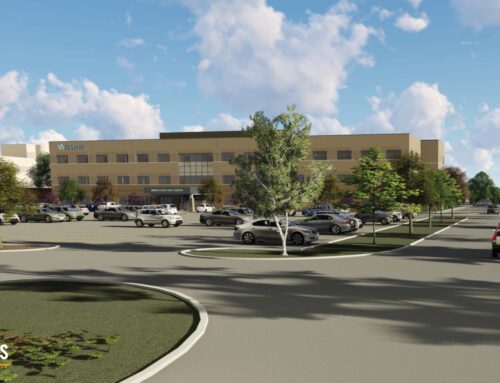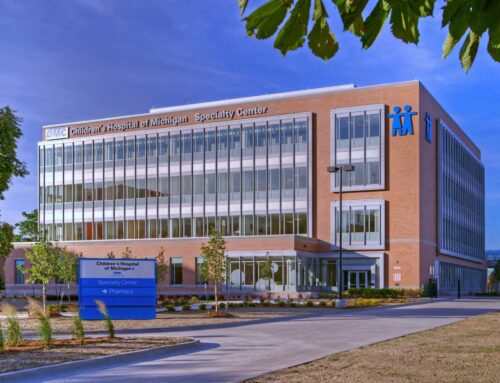Project Overview
Caro Center is currently a Regional State Hospital under the jurisdiction of the Department of Health and Human Services (DHHS) for adults with mental illness. The existing cottage-style complex is located three miles from Caro, Michigan, in a rural setting of approximately 650 acres. Caro Center provides psychiatric services for up to 150 patients on a 24 hours/day and 365 days/year basis, for all of northern-lower Michigan and the Upper Peninsula. In 2019, the State of Michigan revised their vision and goal for the new hospital to be a single facility with a capacity of 100 beds, supporting an efficient, comprehensive, safe, and flexible environment for patients and staff, designed specifically to encourage and enhance the rehabilitation of adults with mental illness.
Opened in 1914 to care for epileptic patients, the facilities at Caro Center are not designed to support rehabilitation of patients with mental illness. Nonetheless, the facility has housed psychiatric patients over the past four decades.
The campus contributes to inefficiency of patient care and complicates security measures. Vehicles are required to transport patients from one building to another. Programmatic spaces are duplicated throughout the complex. The buildings are past their useful life and do not provide proper space or amenities for psychiatric rehabilitation in line with current regulations. DHHS acknowledges a wait list currently exists of patients to enter the Caro Center and forecasts an increase in demand over the next decade.
The new hospital will be a single-story facility with a partial second floor administration space and rooftop penthouse, totaling approximately 130,000 SF, housing 100 adult patient beds, clinical support/treatment areas, administration spaces, kitchen, loading dock, maintenance shops, pharmacy, environmental services, security and outdoor recreation spaces.
Services
Architecture
Elecrical
Interiors
Mechanical
Project Size
130,000 SF
Project Cost
$80,000,000
Project Contact
Maria Alvaro
State of Michigan – DTMB
Project Team
Architect and Engineer
IDS
Design Partner
HOK
Behavioral Health Consultant
Architecture+
Structural Engineer
SDI Structures
Civil Engineer | Landscape Architect
Beckett & Raeder, Inc
Food Service
E.F. Whitney, Inc
Construction Manager
Granger Construction

