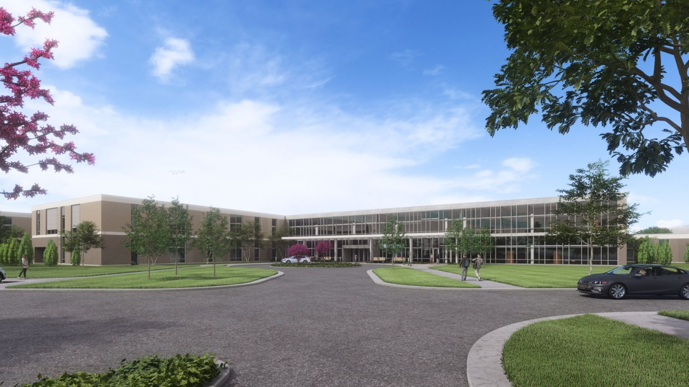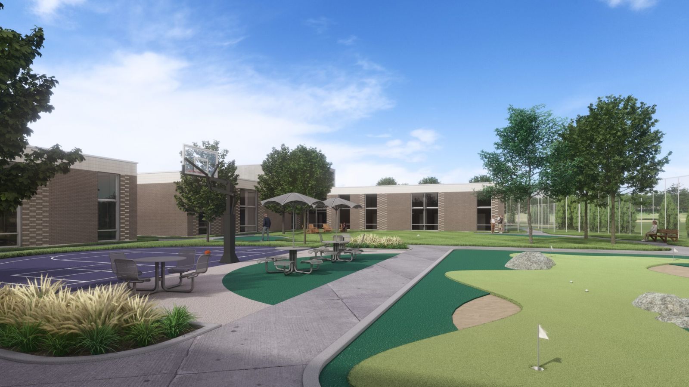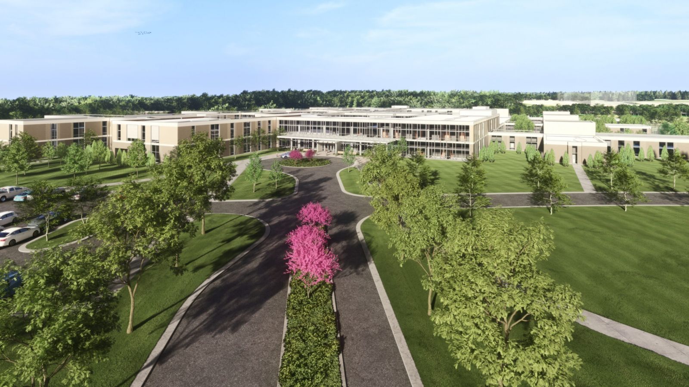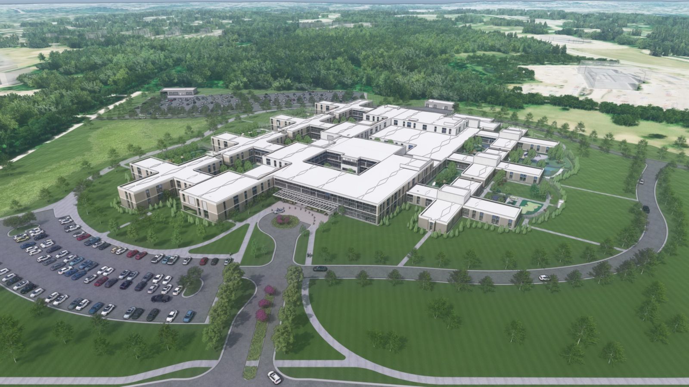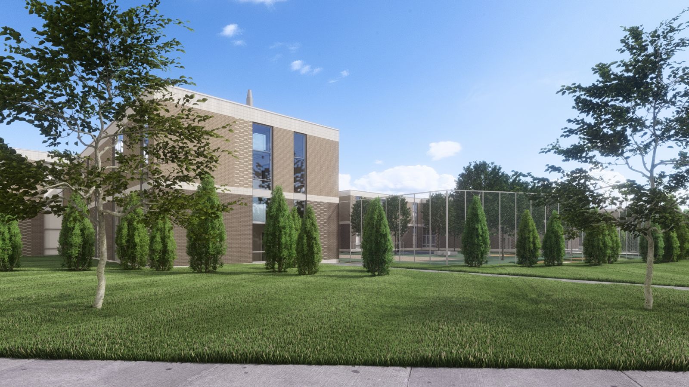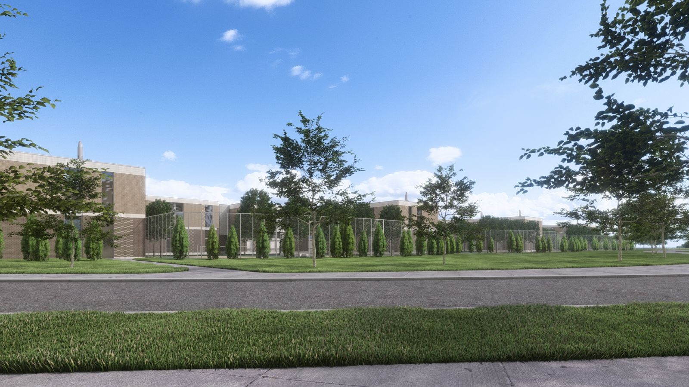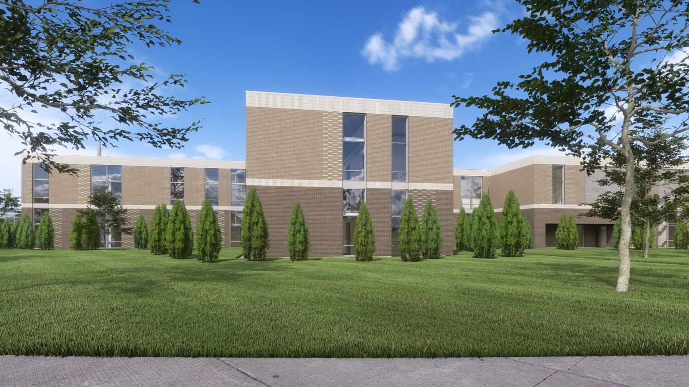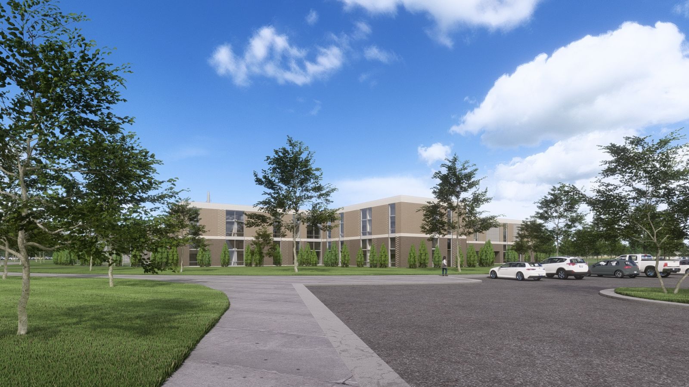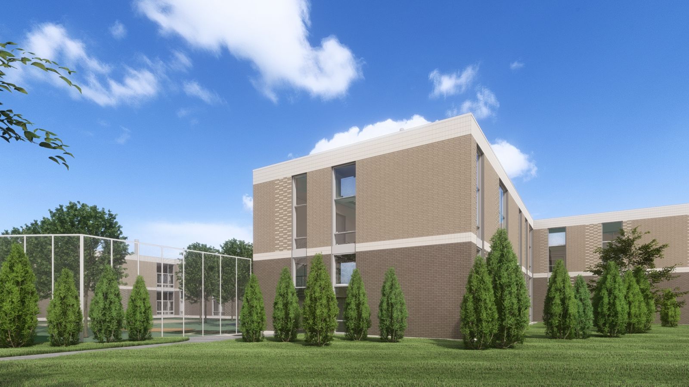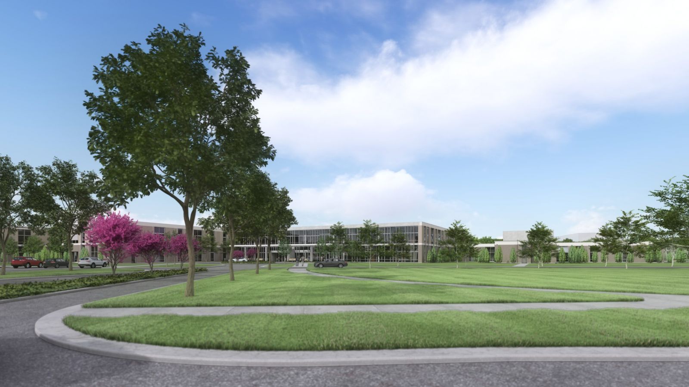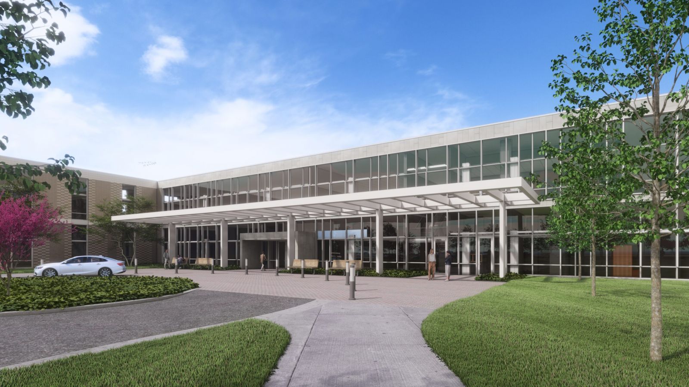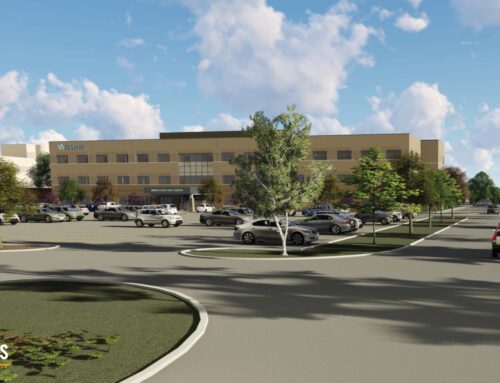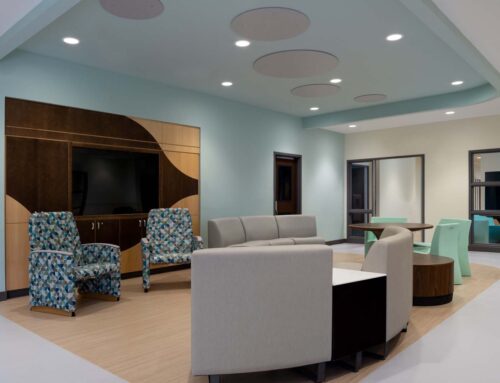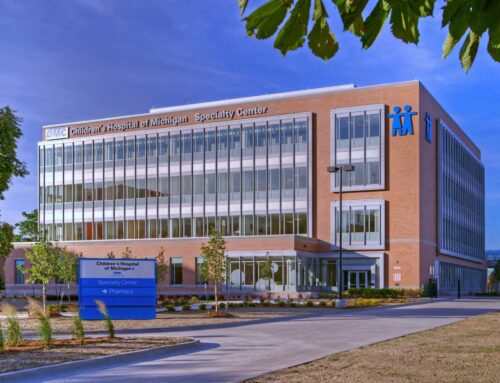Project Overview
The new 260-bed, $371M hospital will replace the existing Hawthorn Center in Northville and Walter P. Reuther Psychiatric Hospital in Westland. Located on the former Hawthorn Center site, the new facility will house pediatric and adult patients in separate, secure units, maximize direct access to outdoor recreation areas, and provide shared indoor community spaces.
This project is targeting a LEED Gold level design. One of the State’s largest geothermal fields, including over 350 bores at a depth of 500 feet, will serve the facility. Building siting and orientation maximizes solar access to interior courtyards. Strategic brick relief and coloring achieves an asymmetrical appearance while maintaining efficiently stacked façade elements.
Services
Architecture, Electrical, Facility Condition, Interiors, Mechanical, Programming & Planning, Technology
Project Size
400,000 SF
Project Cost
$371,000,000
Project Contact
Maria Alvaro, RA, LEED AP
DTMB
Project Team
Architect and Engineer
IDS
Structural Engineer
SDI Structures
Civil Engineer | Landscape
Beckett & Raeder, Inc.
Construction Manager
The Christman Construction

