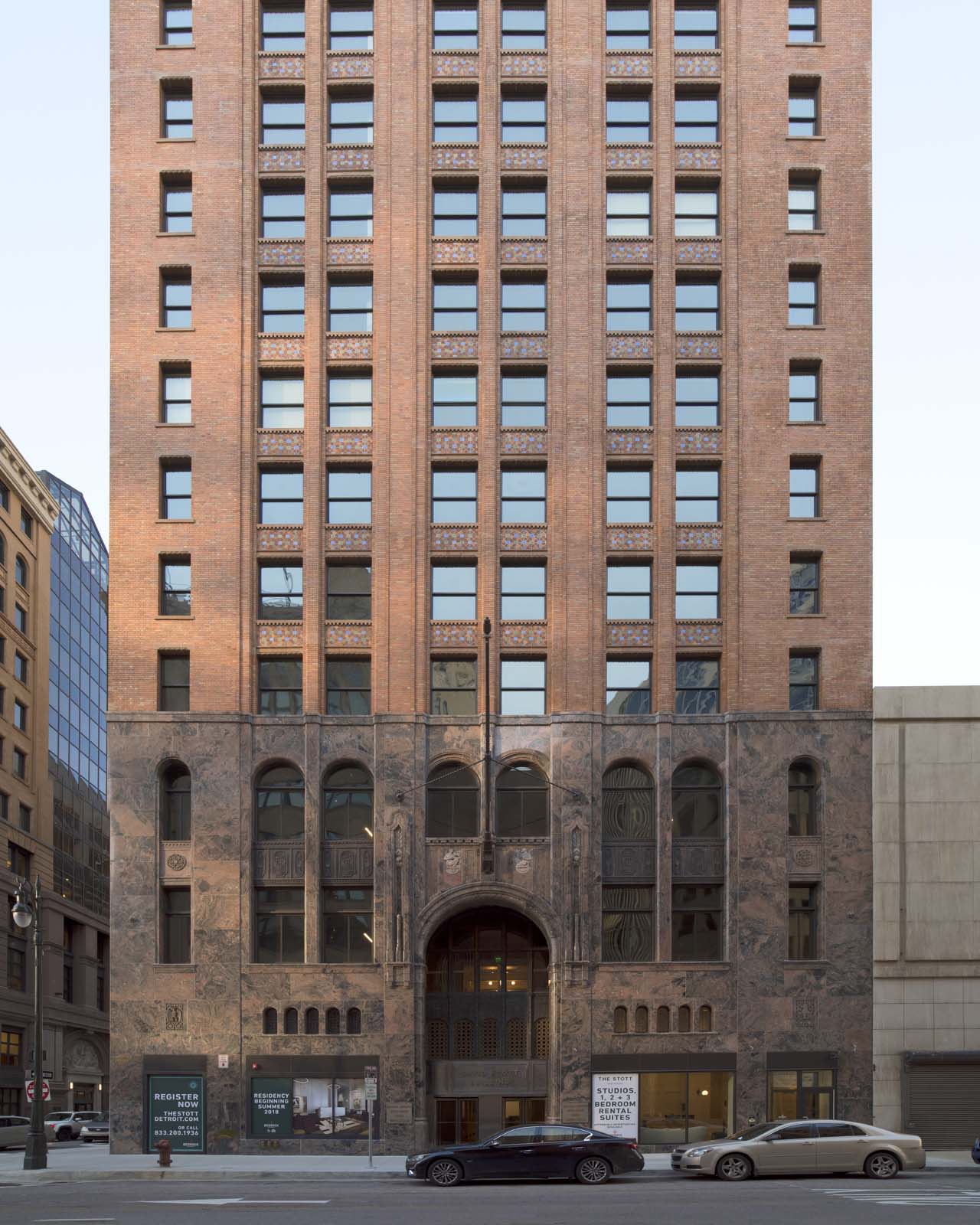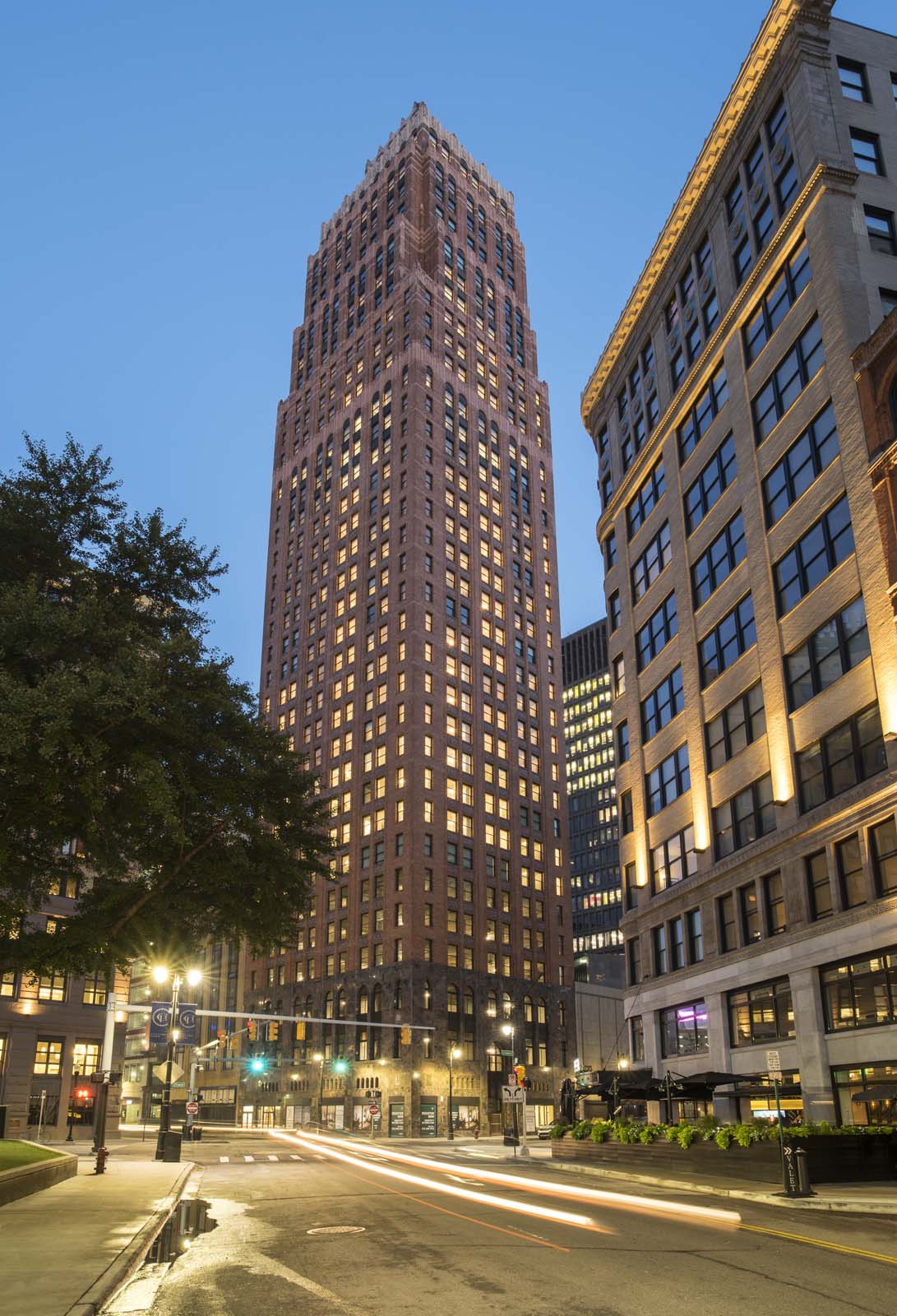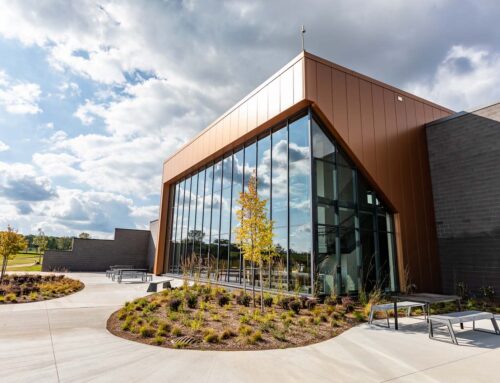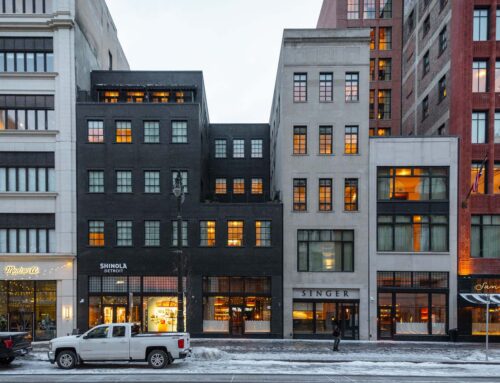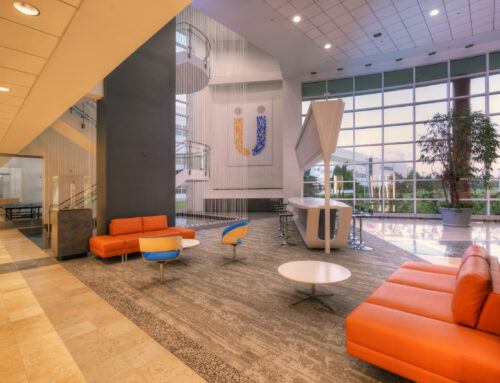Project Overview
The David Stott Building, a striking Art Deco high-rise in downtown Detroit, has stood as an architectural icon since its grand opening in 1929. Now, nearly a century later, the historic 37-story tower has been reimagined through a transformative renovation that introduces 109 modern residential apartments, a community center, a fitness facility, vibrant retail and commercial spaces, and dramatic exterior façade lighting.
Revitalizing a building of this scale came with unique challenges, particularly due to its compact footprint.
To optimize space and accommodate essential infrastructure upgrades, former elevator shafts were ingeniously repurposed to house a vertically stacked electrical room system, as well as HVAC and plumbing distribution.
With these innovative solutions, the David Stott Building not only retains its historic grandeur but also embraces modern efficiency and functionality. A symbol of Detroit’s resilience and revitalization, this landmark continues to shape the city’s evolution.
Services
Electrical
Lighting
Mechanical
Project Size
229,000 SF
Project Cost
Confidential
Project Contact
Joe Orlich
Bedrock Detroit
Project Team
Engineering
IDS
Architect of Record
Kraemer
Structural
IMEG
Interior Design
Patrick Thompson Design











