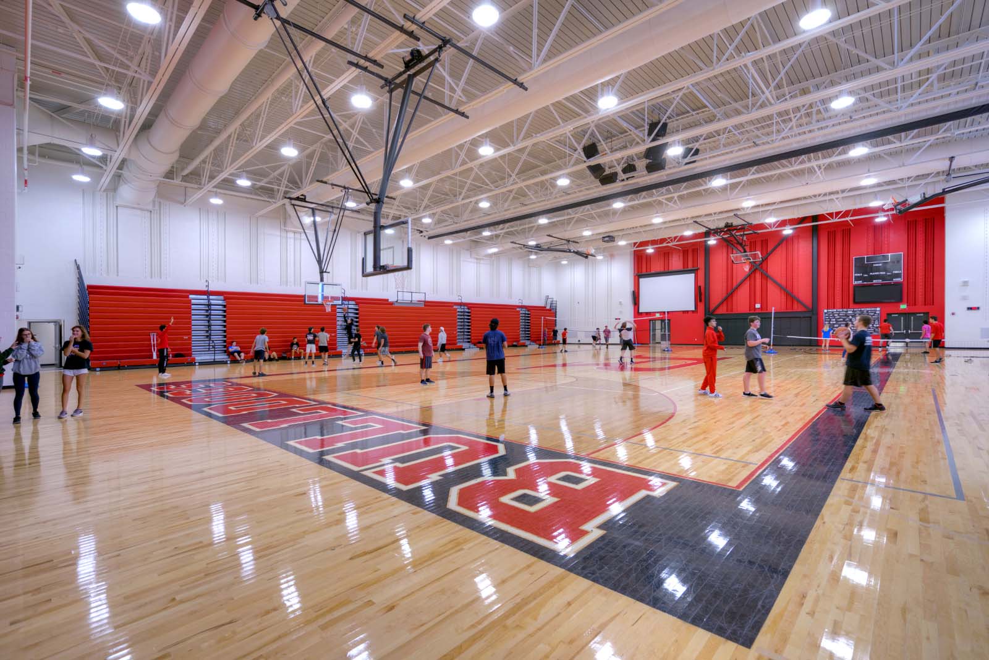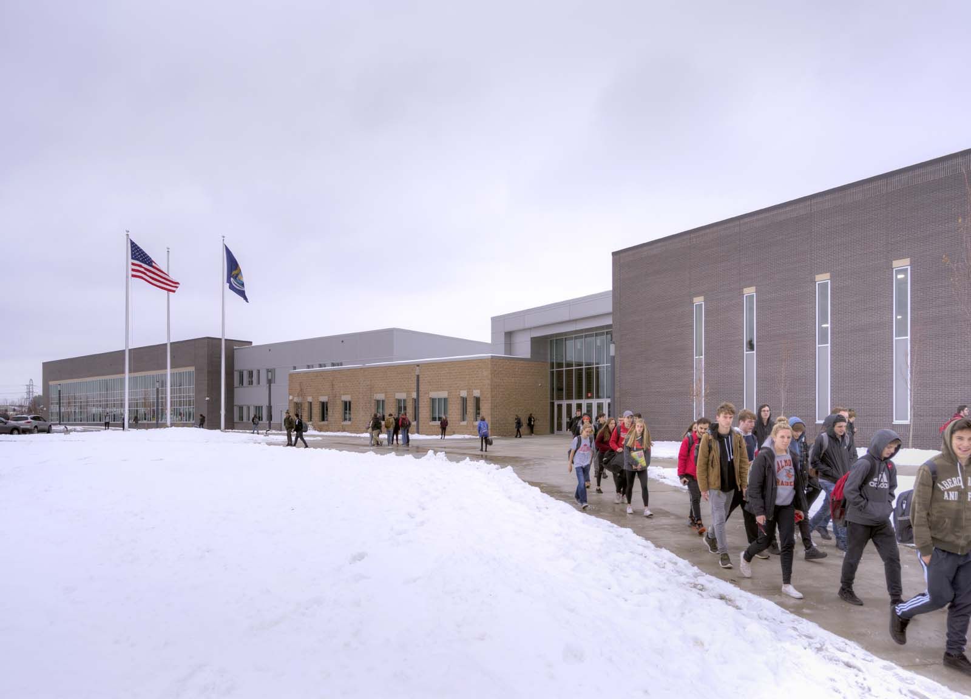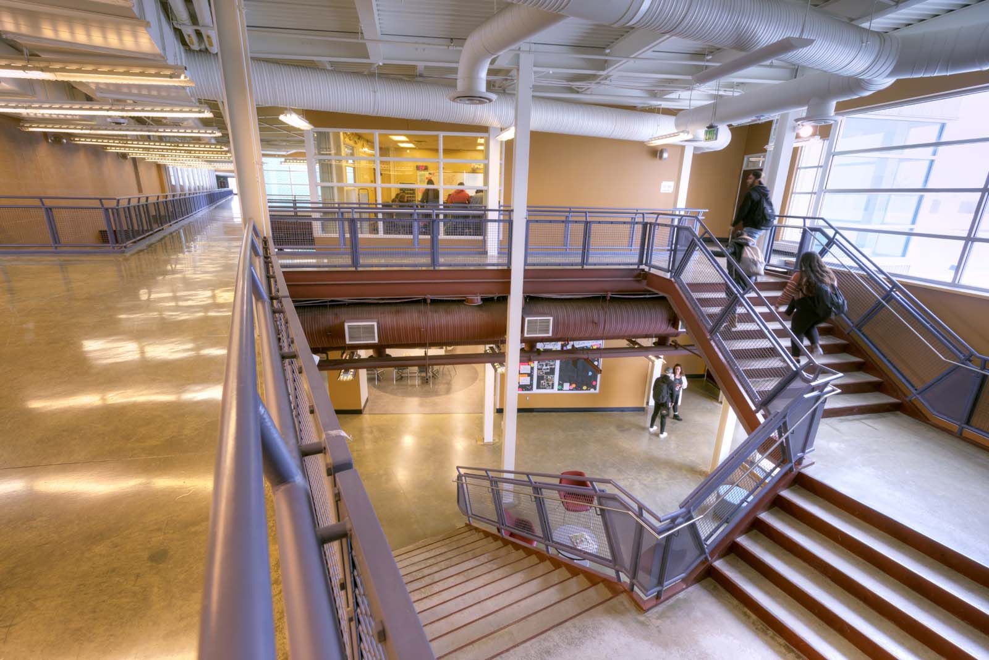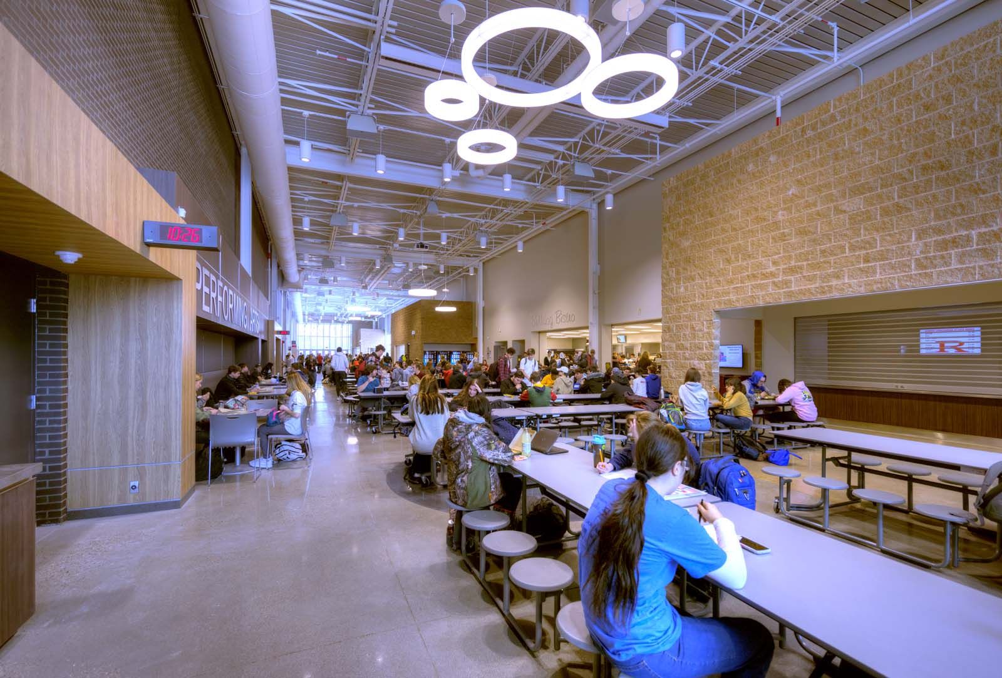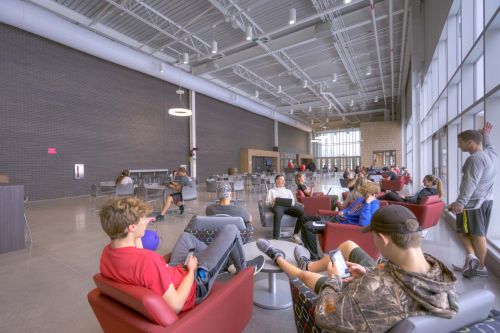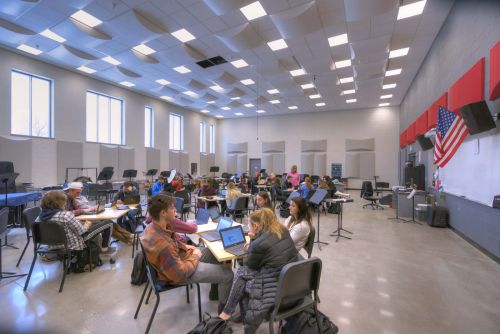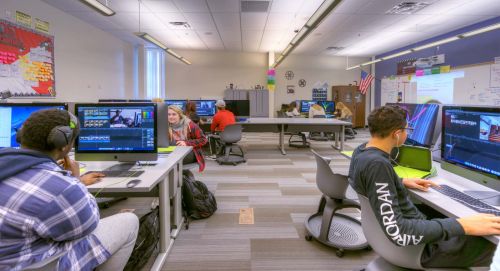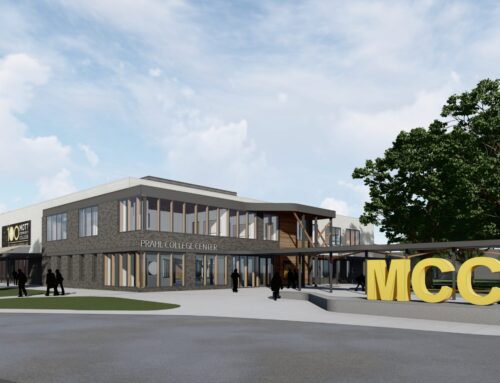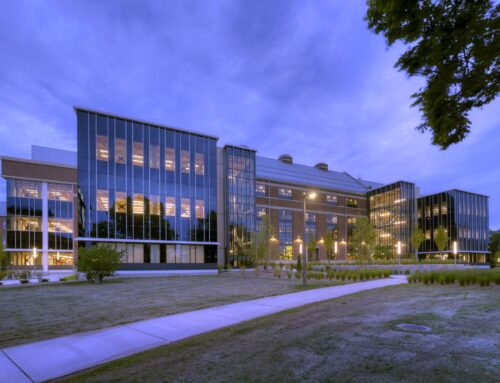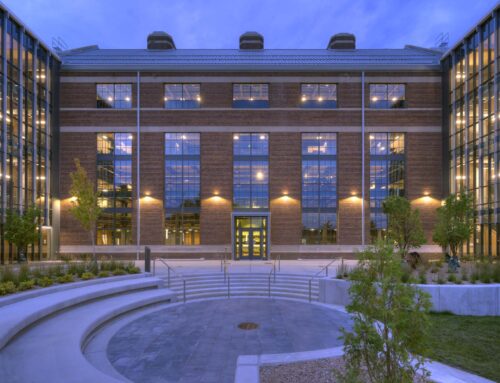Project Overview
The new addition creates an updated facade providing a new identity for the High School by masking the existing RETC structure. Its position creates a circular corridor layout within the academic wings making student, teacher, and staff traffic more efficient.
The overall layout of the new High School supports three independent academic learning communities. The first learning community, The Academy of Engineering, Applied Science & Technology, is completely located within the existing footprint of the RETC facility and remains mostly untouched as it exists today.
The two other learning communities, The Academy of Business & Hospitality and the Academy of Health & Human Services are located within the northwest wing of the addition. In this zone, each learning community occupies one floor of the two story part of the addition both of which connect back to the existing structure.
Services
Architecture
Electrical
Interiors
Mechanical
Technology
Project Size
139,000 SF new construction
70,000 SF renovation
Project Cost
$52,400,000
Project Contact
Don Gratton
Romeo Community Schools
Project Team
IDS
Architect and Engineer
Barton Malow Company
Construction Manager
