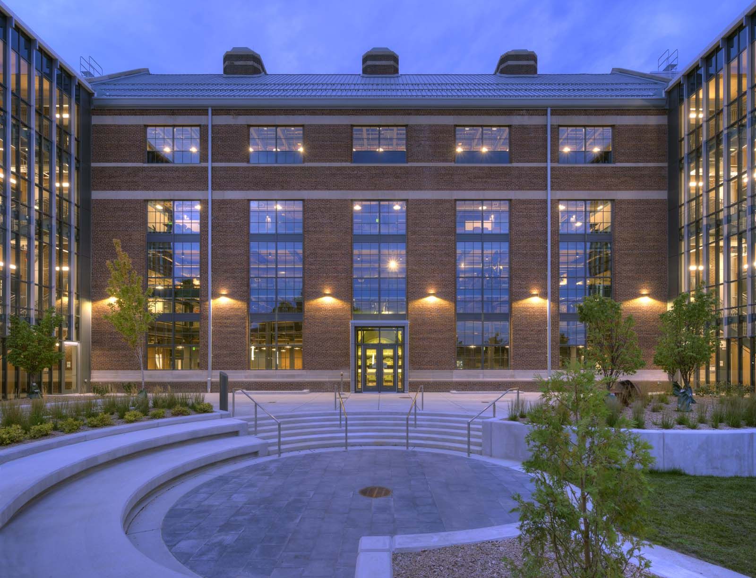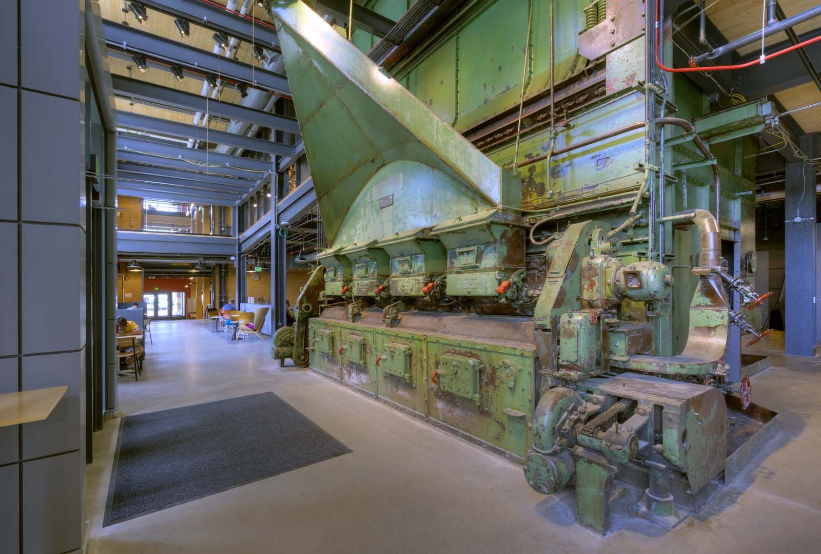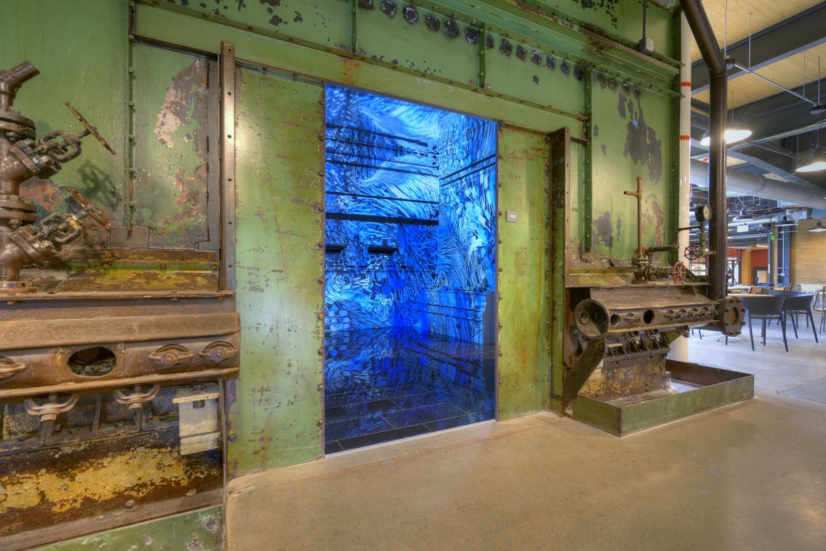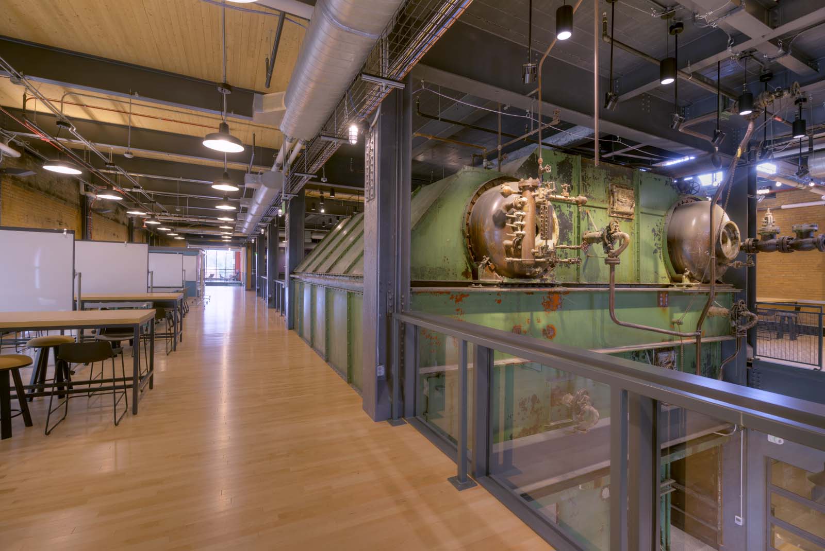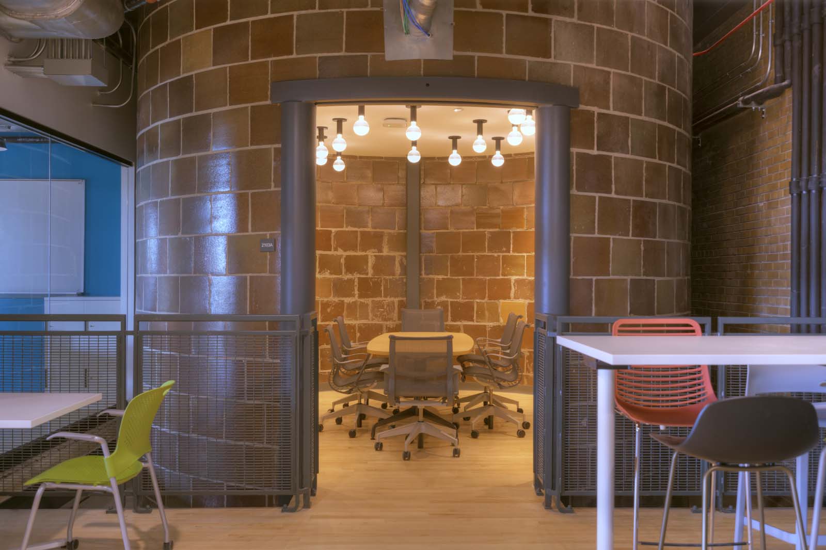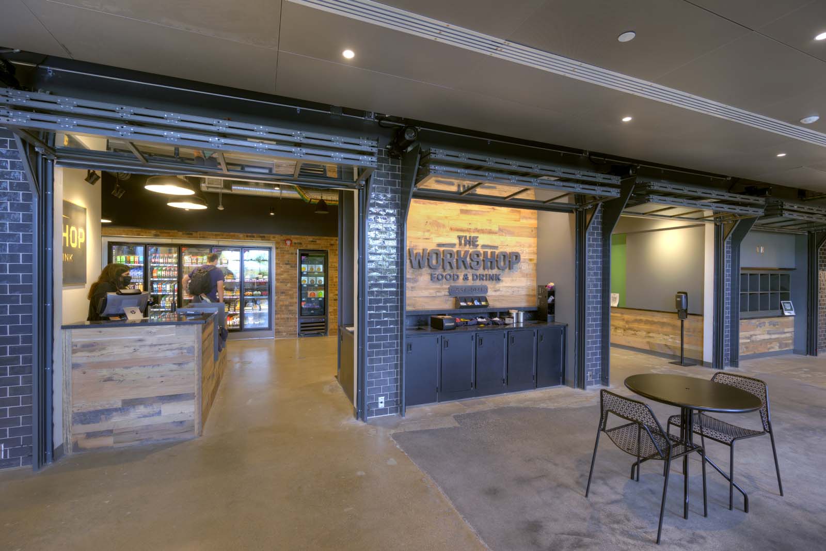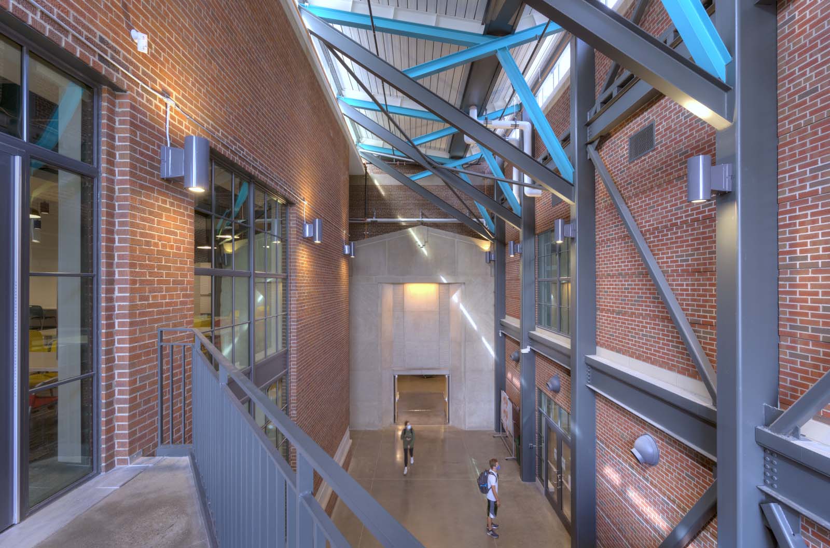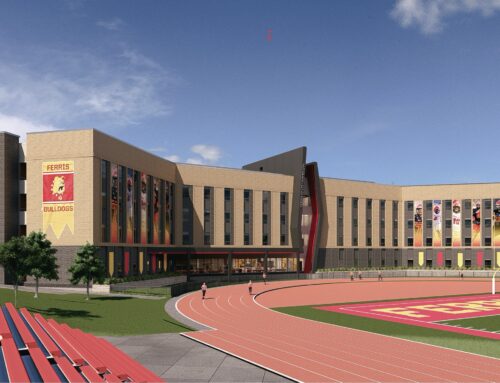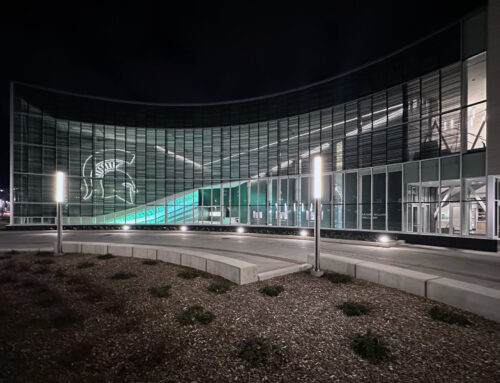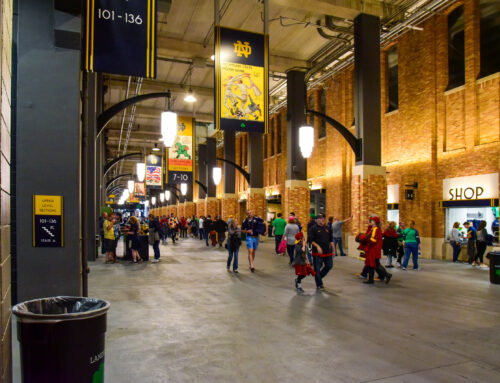Project Overview
The Shaw Lane Power Plant was an operational coal-fired power plant that served the Michigan State University (MSU) campus from the mid-1940s through the 1960s. Since that time, it has been shutdown but the building itself had been left intact, housing all the industrial yet intricate boilers, coal hoppers and various other structure and equipment that once made this an integral part of the daily operations of the MSU Campus. Situated adjacent to the campus’s iconic football stadium, the Power Plant Structure has become a recognizable landmark for students and game day spectators alike.
Over the years, MSU has considered various opportunities to revitalize and repurpose this structure into a useful campus building. The opportunity ultimately presented itself in parallel to the construction of a new, state of the art STEM teaching facility for undergraduate studies in Science, Technology, Engineering and Math curricula. The STEM building is constructed to the North and South ends of the Power Plant, utilizing the revitalized Power Plant building as a central hub that not only physically connects the STEM program but also draws participation from the larger campus network of students and faculty to promote increased opportunities for interdisciplinary interaction.
The juxtaposition of new and old, industrial, and digital, is a driving factor of the design of the Power Plant program and interior space. The first floor is programmed to be a large student commons area that can serve as a multifunctional art gallery for University programmed science and art gallery events. Centrally located inside the building, an original three-story coal-fired boiler is being carved out and refurbished to house a permanent digital art installation.
The art installation is taking real-time data from the building to digitally map it within the boiler to create a constantly changing and interactive infinity room concept. The boiler installation is designed to be an immersive part of the pedestrian circulation throughout the building by students and visitors alike.
The other floors of the building are also designed to keep as much of the old building character intact while providing new opportunities for innovation, teaching and collaboration to occur. Artifacts from the Power Plant are salvaged and repurposed throughout the building to create a unique character and to balance the new components that will make this a functional building. In addition to the first-floor commons which will have an industrial themed cafe, the program includes two large active learning classrooms, faculty office space, a student help center and an interdisciplinary student studio. The Shaw Power Plant will also be home to the MSU HUB for Innovation in Learning and Technology, whose offices and collaborative idea space will be housed on the second floor of this building.
Although much of the exterior of the building will remain intact, including the buildings red brick and limestone, the original single pane windows have been replaced with period correct yet thermally efficient new frames and glazing. Similarly, the existing roof has been replaced with a new zinc metal roof system that will not only enhance the overall appearance of the building but add to its thermal performance. A brand-new mechanical system throughout the existing building will also contribute to significant energy savings and a reduction in greenhouse gas emissions.
Services
Architecture, Electrical, Facility Condition, Interiors, Mechanical, Programming & Planning, Technology
Project Size
40,000 SF
Project Cost
$32,000,000
Project Contact
Jeff Kasdorf
Michigan State University
Project Team
Architect and Engineer
IDS
Structural Engineer
SDI Structures
Civil Engineer | Landscape
Beckett & Raeder, Inc.
Cost Estimator
Faithful + Gould
Acoustical
Kolano and Saha Engineers
Food Service
DBA Food Service Design
Construction Manager
Granger Construction

