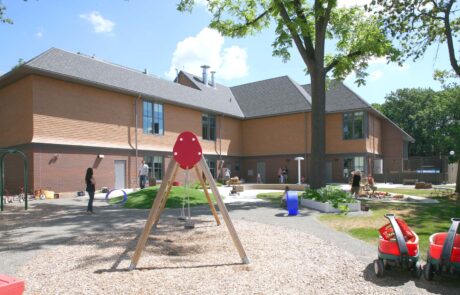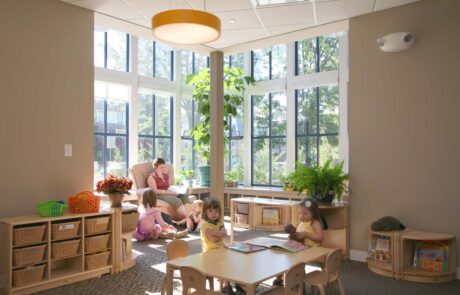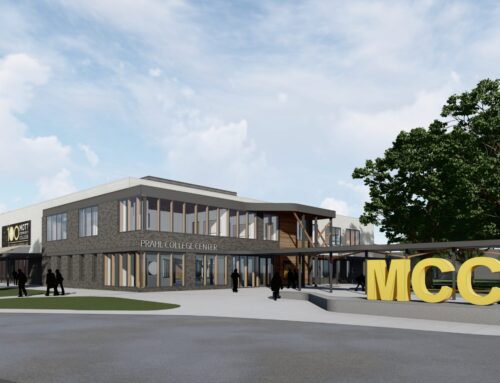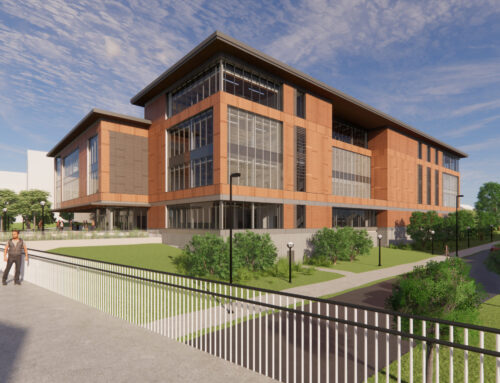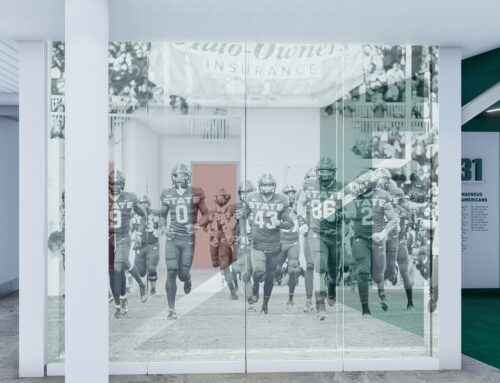Project Overview
The University of Michigan Towsley Children’s House, set in the middle of a residential area on campus, was originally located in two buildings‚ one serving working parents and the other a childcare & research center. Today the Center specializes in the care and education of children, three-months to five-years-old. The goal of this new construction was to double student capacity using the same building site for the new facility. The overall mission was to provide a home-like environment that was comfortable and stimulating with both indoor and outdoor fun‚ all while meeting the stringent code requirements for state licensures. Also important was the need to preserve the half-century-old history of the founding Center, while serving as a living learning backdrop for university students majoring in early childhood development.
The new building maintained a residential style, fitting into the local community with a two-story craftsman style bungalow exterior. The overall design provides an experiential theater where children can play and learn in an energetic space. This design approach can be seen in organic ways; one of the most unique, and surprising, is through the windows. Large two-story windows allow for a flood of daylight where the children gather once a week to observe, with great excitement, regular visits from the garbage man, allowing for early lessons in waste management!
The IDS architectural & interior design team worked in collaboration to bring to life a vibrant Center with benefits for all-children, faculty, parents and university students. Safety and durability defined the finishes used throughout the facility and supported the play-based curriculum.
Services
Architecture
Electrical
Energy & Sustainability
Interiors
Mechanical
Technology
Project Size
22,500 SF
Project Cost
$6,441,000
Project Contact
Scott Wood
University of Michigan
Project Team
IDS
A/E
Midwestern Consulting
Civil
Grissim Metz Andriese Associates
Landscape
SDI Structures
Structural
Phoenix Contractors
Construction Manager











