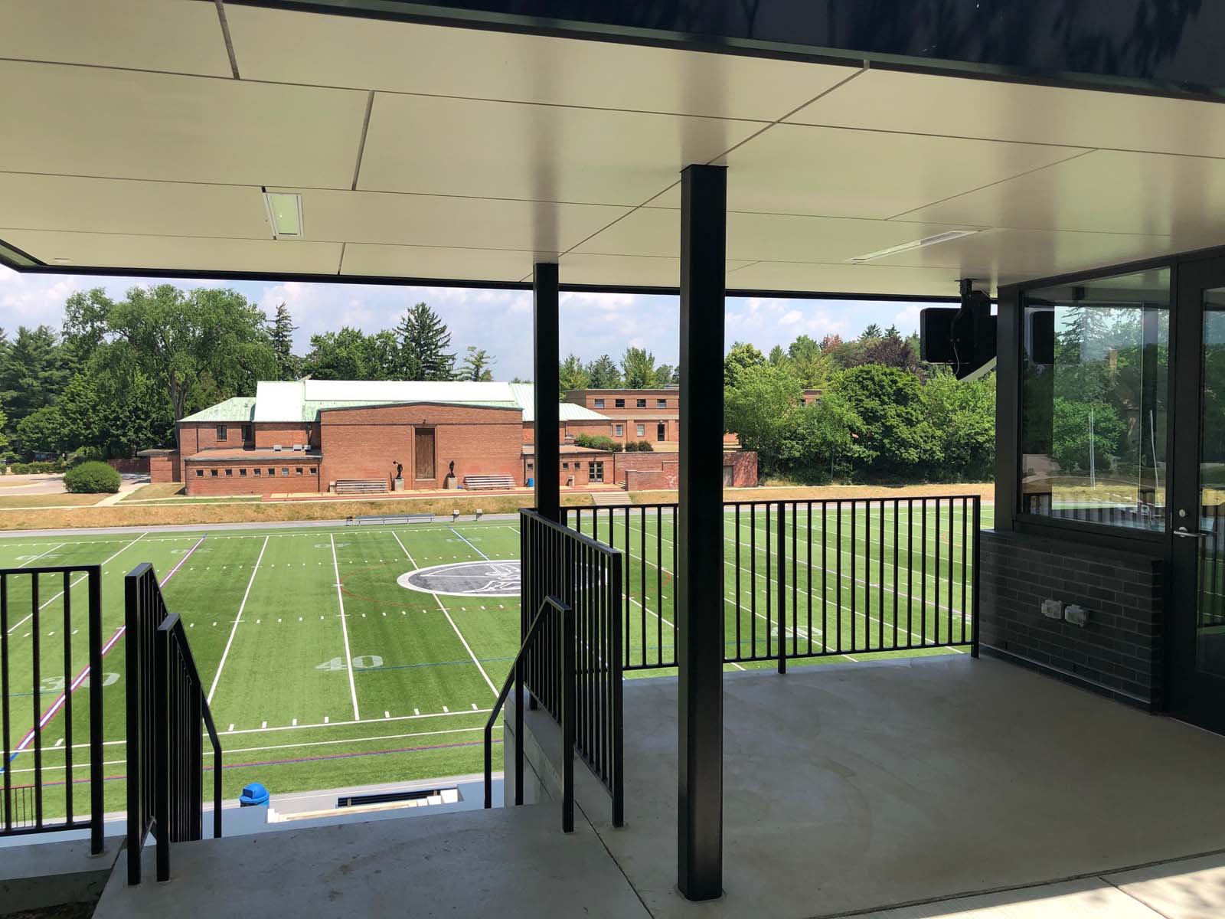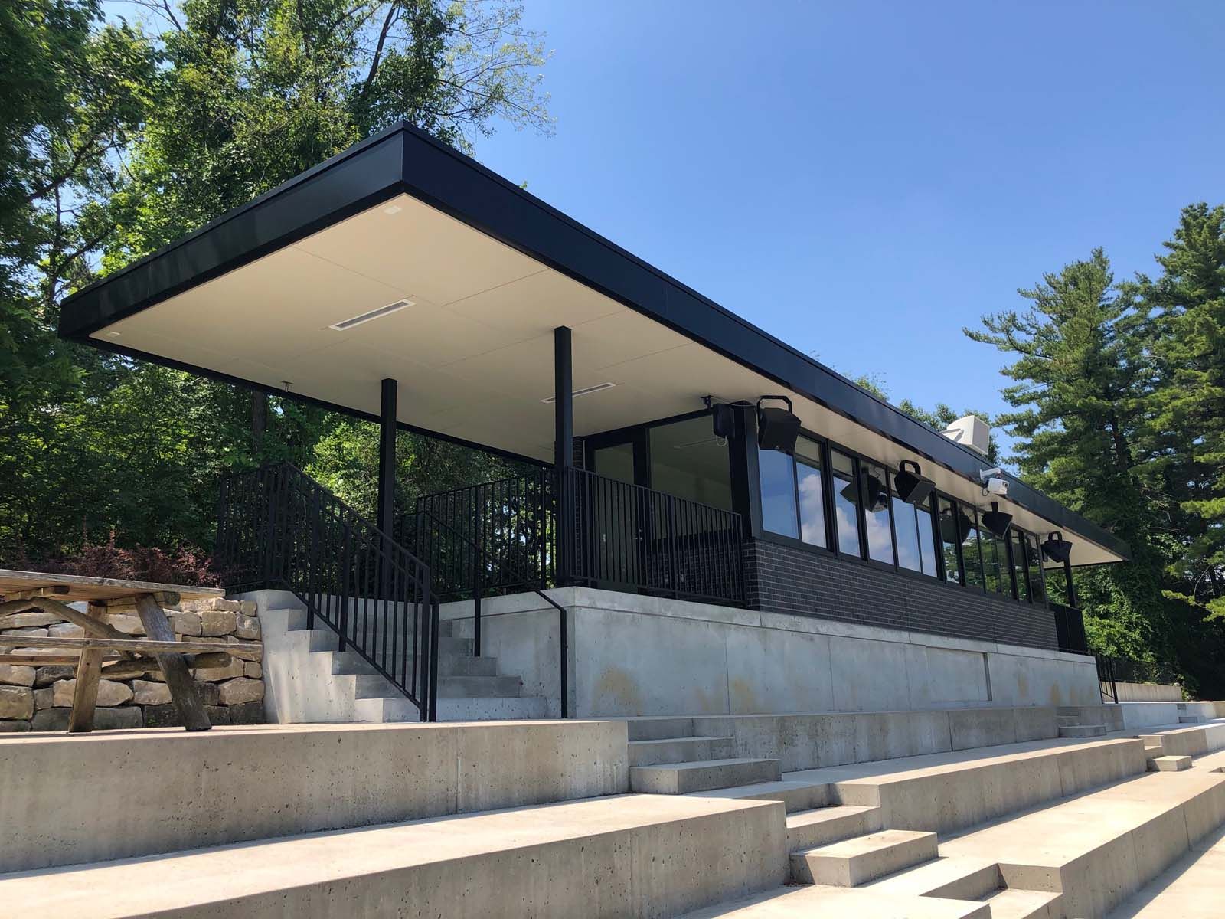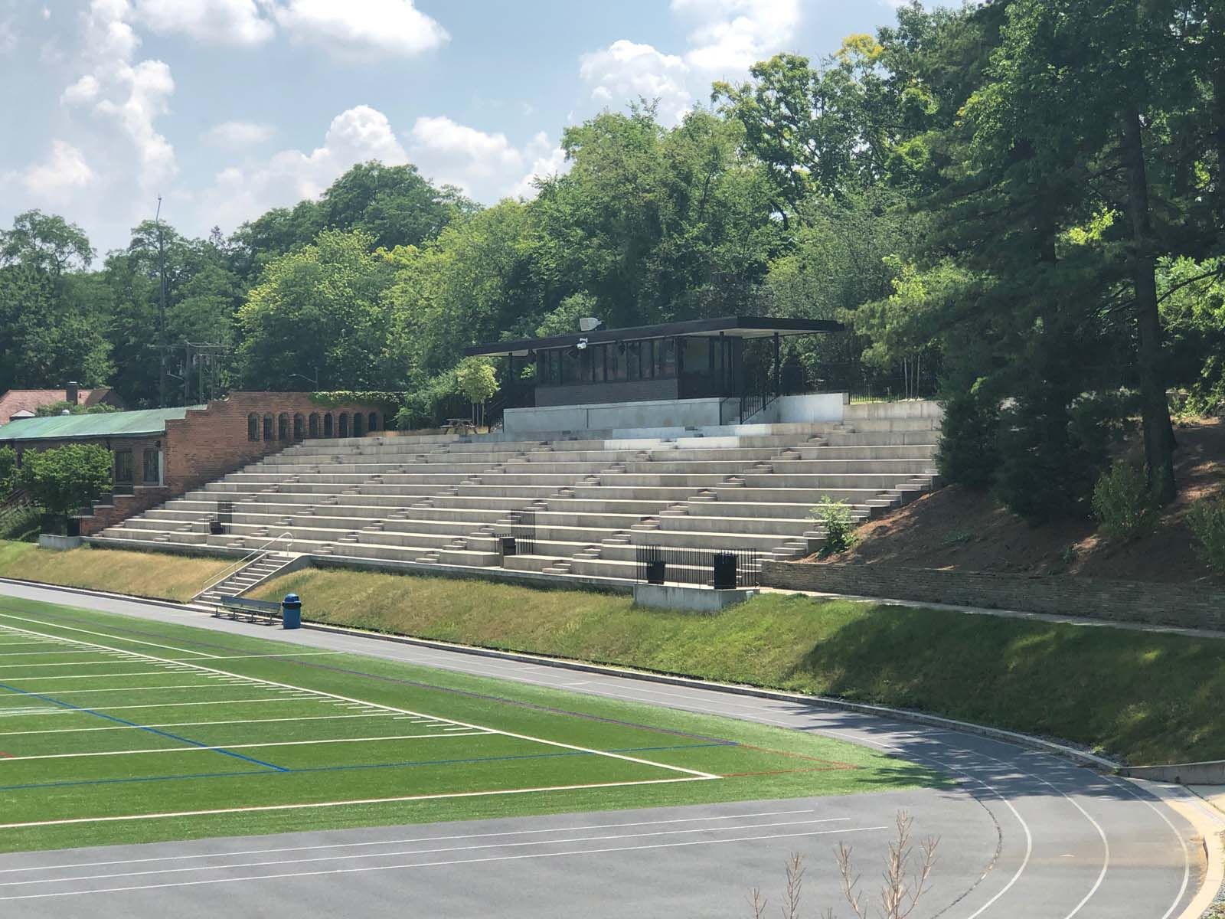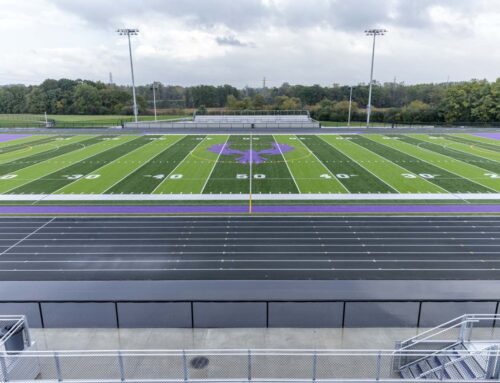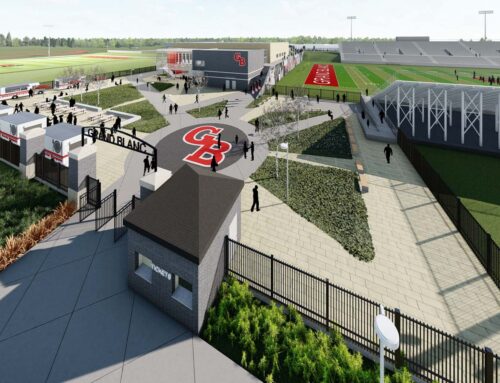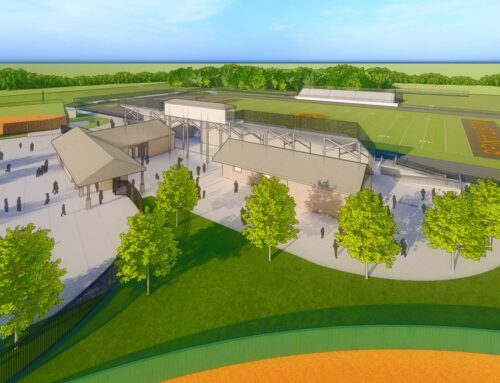Project Overview
The Cranbrook Educational Community’s Athletic Department, in conjunction with the Athletic Booster Club, were looking to improve upon their existing athletic facilities at the Thompson Oval-Del Walden Field venue. Used primarily for football and lacrosse, the existing field has permanent concrete bleacher seating along the south side with an open upper-tier grassy area that was utilized for filming and general game operation activities.
The project included a new press box with three separate conditioned spaces for home coaches, visiting coaches, and staff managing game operations. A large roof overhang provides additional covered spaces for visitor filming.
The press box’s location at field center-line and its raised elevation above the existing concrete bleachers now provides unobstructed views of the field below. A portion of the existing bleachers and steps were also reworked to improve overall circulation at the upper tier. All mechanical, electrical and technology infrastructure was evaluated and improved upon to support the new fully functioning press box. The custom nature of this design solution, through its configuration and materiality fully embrace and compliment the existing contextual aesthetic of campus.
Services
Architecture
Electrical
Mechanical
Technology
Project Size
400 SF
Project Cost
$462,000
Project Contact
Jean-Claude Azar
Cranbrook Schools
Project Team
IDS
A/E
NF Engineers
Civil
SDI Structures
Structural
