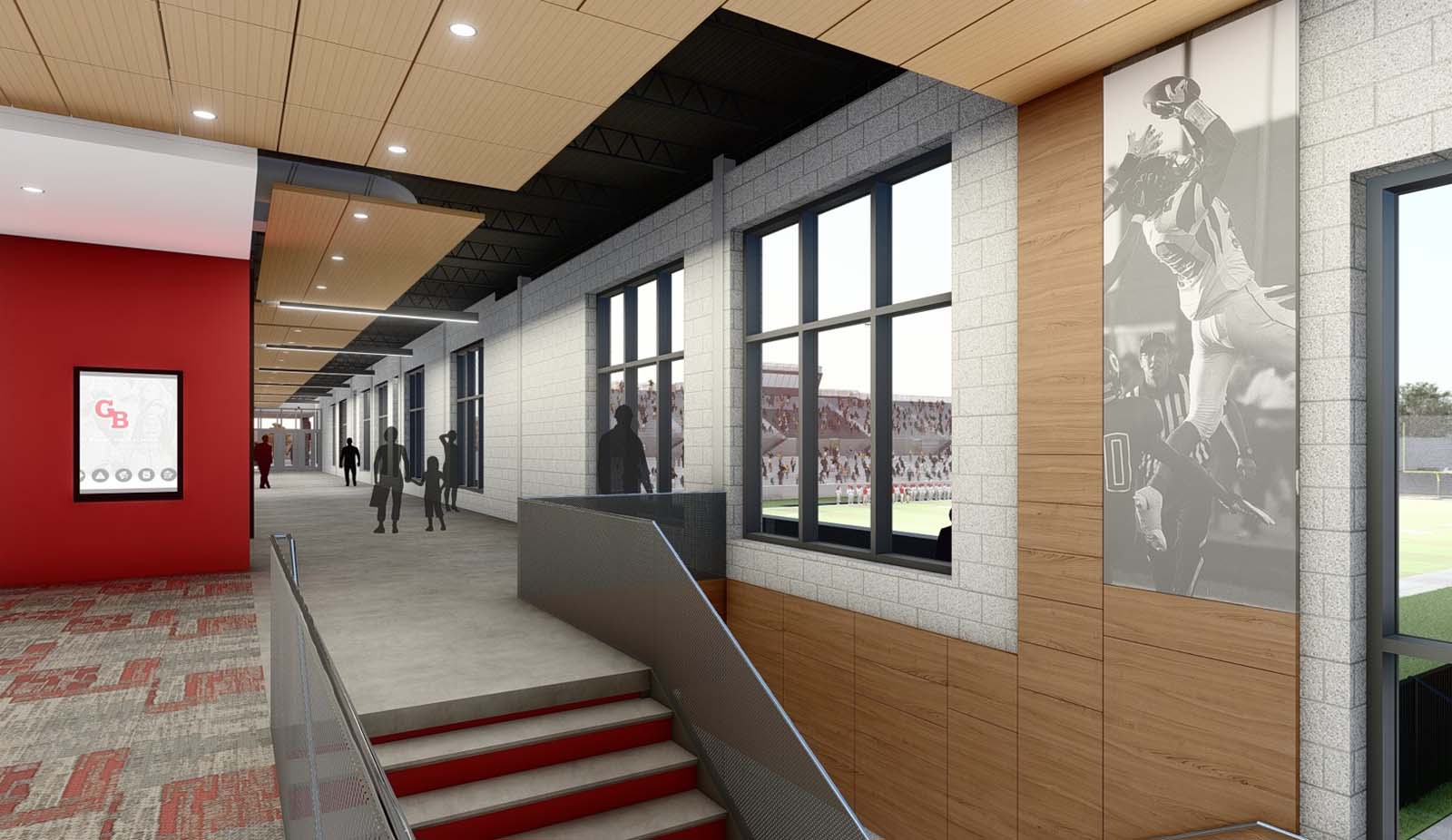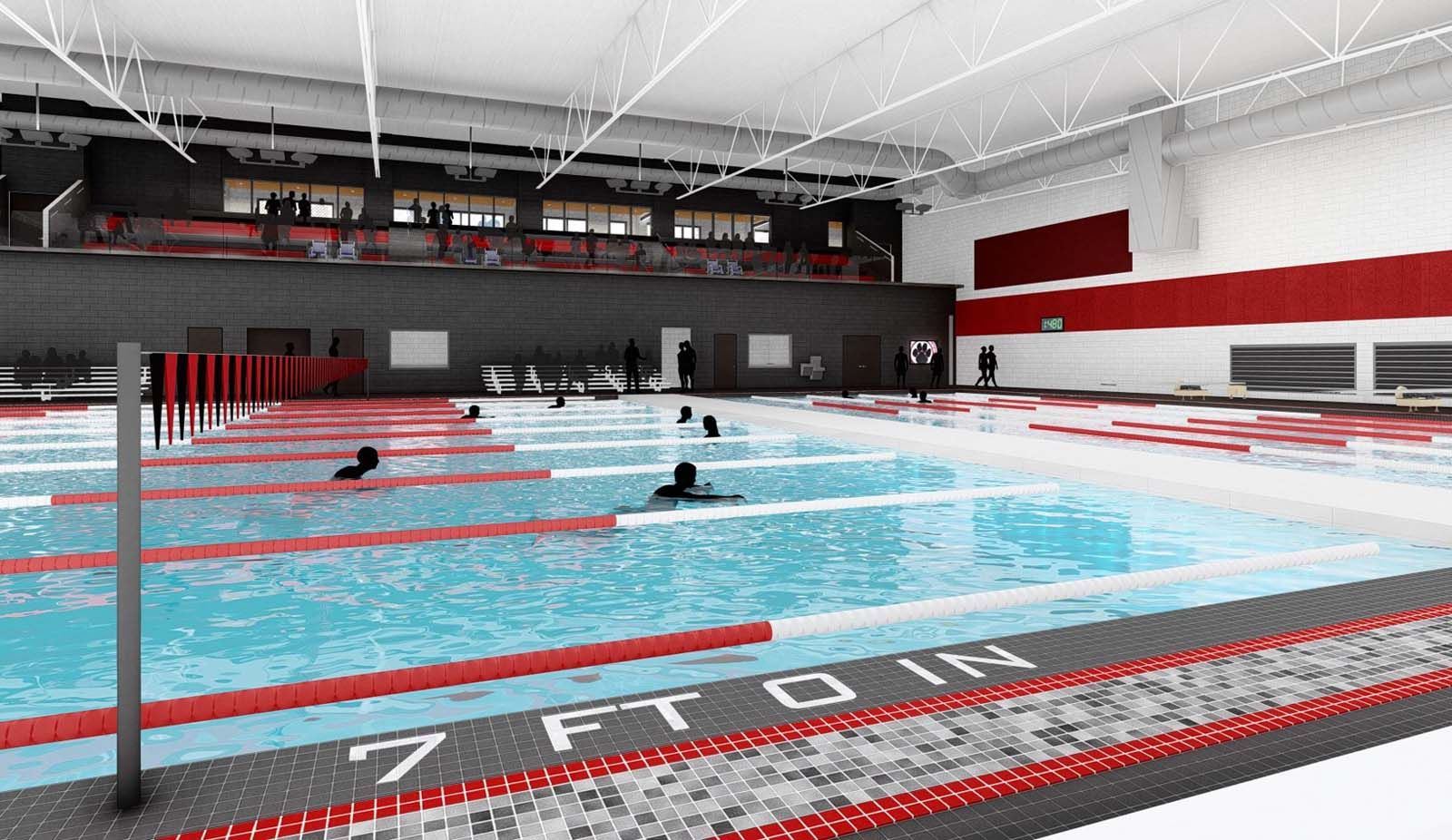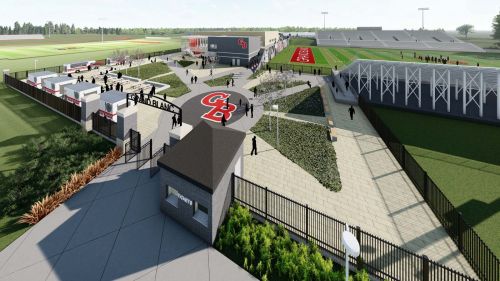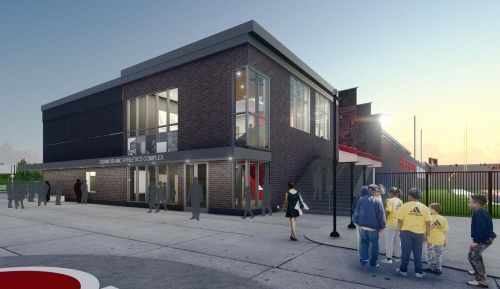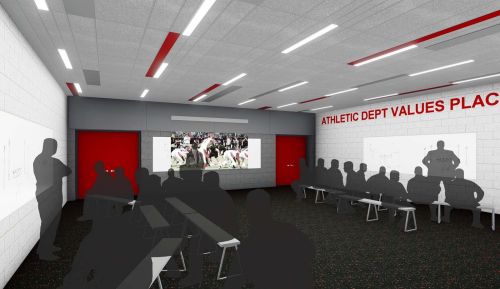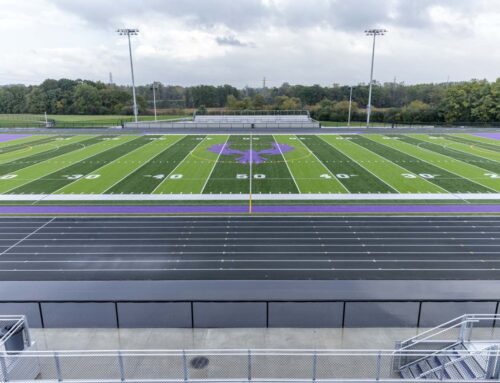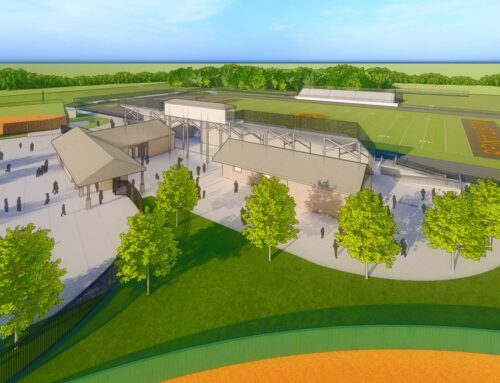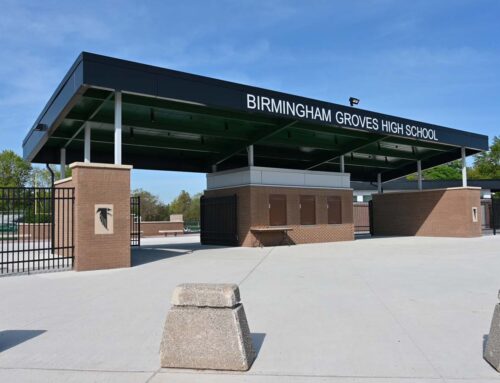Project Overview
Grand Blanc’s high school athletics campus is undergoing an exciting transformation, enhancing both student-athlete experiences and community engagement. Spanning four phases from 2021 to 2023, this project brings state-of-the-art facilities to the heart of the community.
Varsity baseball and softball fields will be upgraded with artificial turf, while the existing football stadium is being reimagined into a premier soccer and track facility with a new support building. A cutting-edge artificial turf practice field with lighting and a band tower, along with a new JV softball field and natural grass practice area, will expand training opportunities.
At the heart of the project is the new stadium, featuring an intimate fan experience with artificial turf for football, lacrosse, and soccer. The stadium’s south end will house the modern Athletics Center, including a 25-meter stretch pool and a unique viewing platform. A tunnel beneath the home plaza will create an exciting entrance for athletes.
This redevelopment isn’t just about sports, it’s about community pride. With top-tier facilities and a dynamic fan experience, Grand Blanc is ensuring its legacy as a powerhouse for athletics and school spirit for generations to come.
Services
Architecture
Electrical
Interiors
Mechanical
Programming & Planning
Project Size
41,892 SF
Project Cost
$38,956,000
Project Contact
J.P. Adams
Grand Blanc Community Schools
Project Team
Architect and Engineer
IDS
Aquatic Designer
Counsilman-Hunsaker
Civil Engineer
Spalding DeDecker
Structural Engineer
IMEG
Construction Manager
George W. Auch Company
Athletic Fields
Foresite Design
