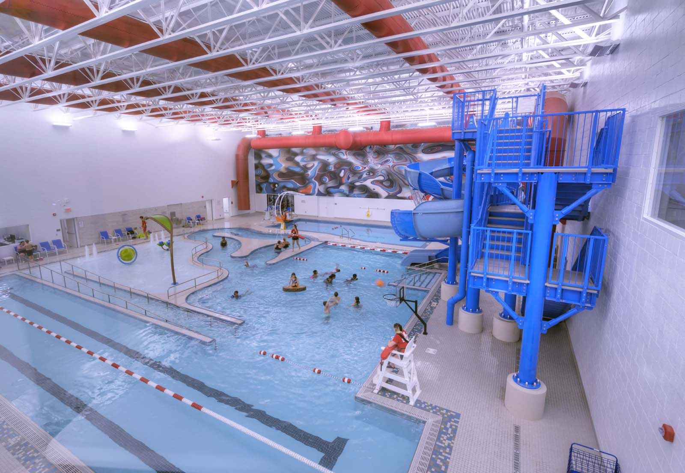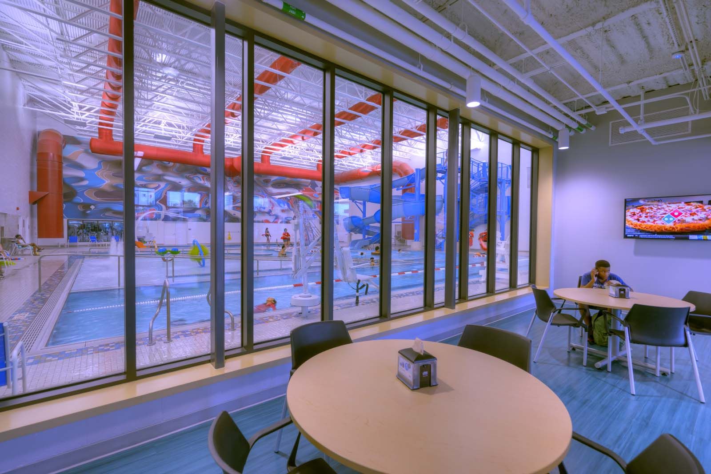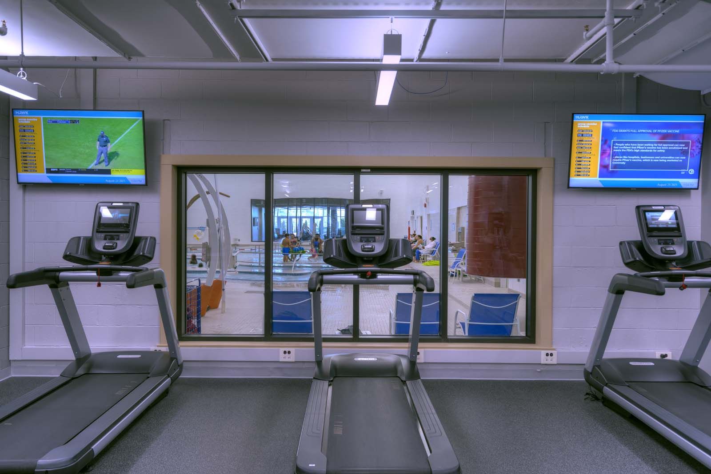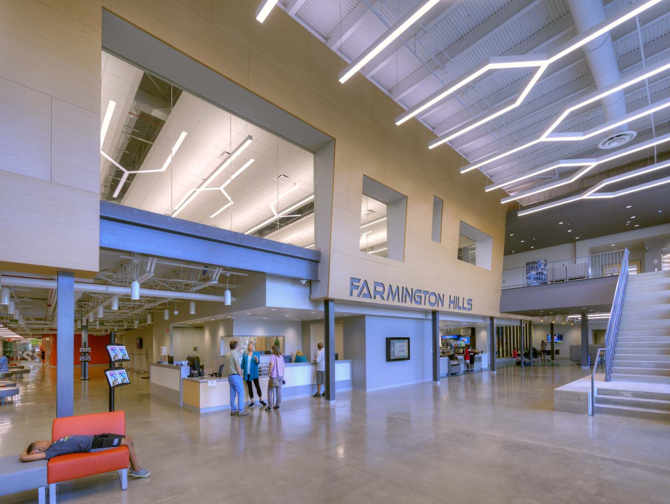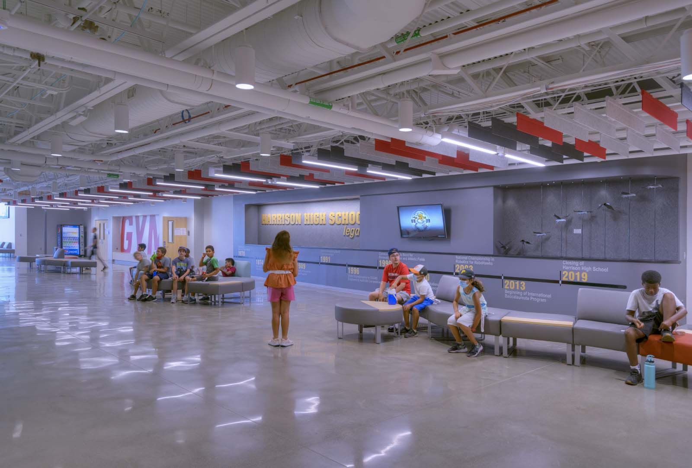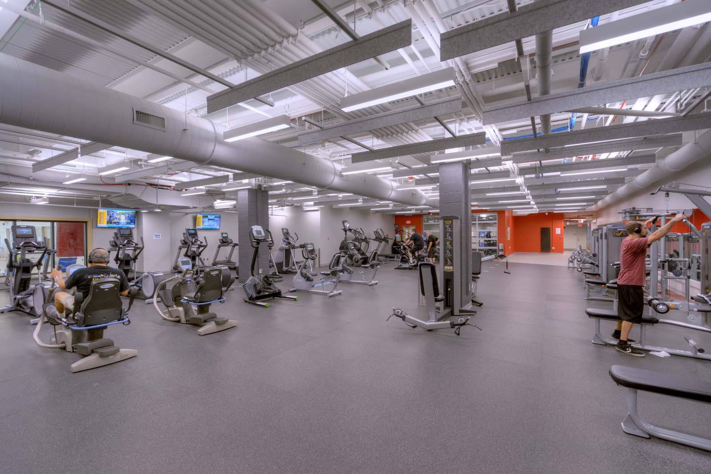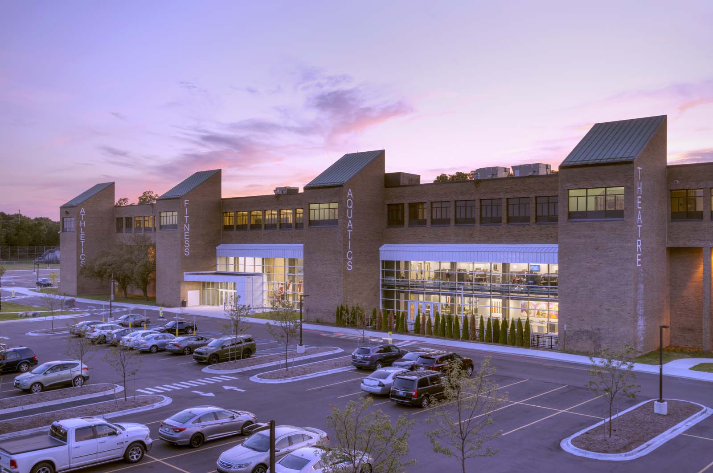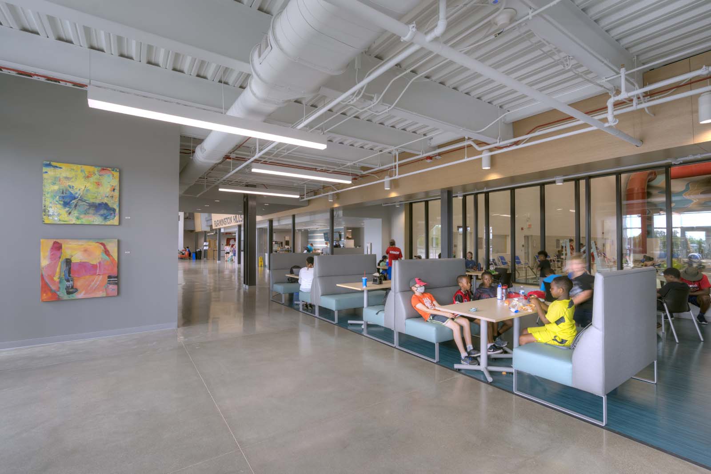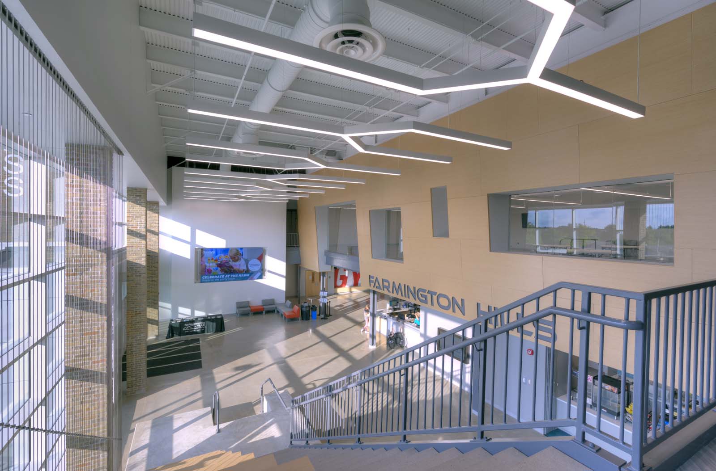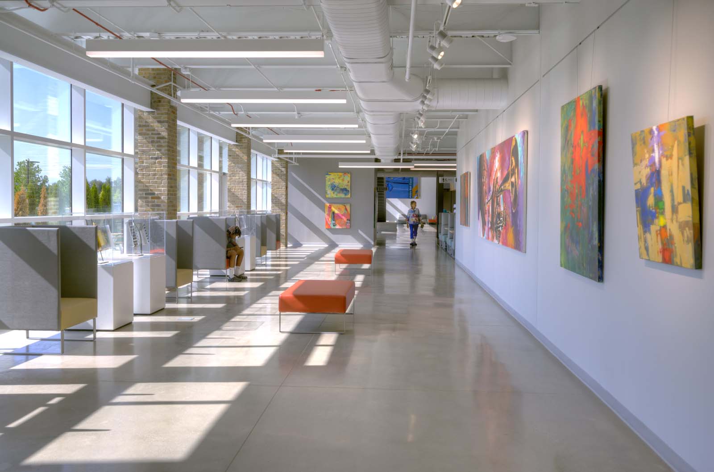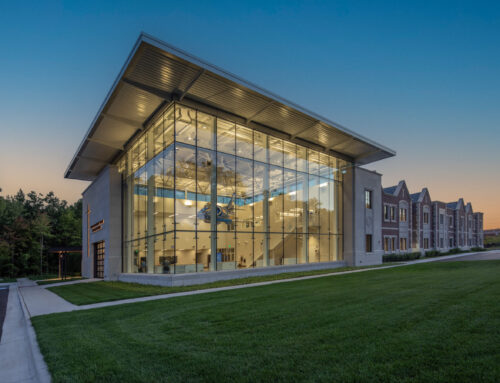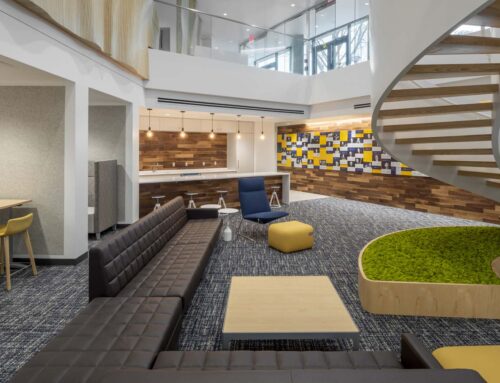Project Overview
In fall 2018, the City of Farmington Hills acquired Harrison High School with a vision to transform it into a dynamic new Community Center. To shape the project’s direction, IDS led a series of community engagement sessions, gathering input from over four hundred residents. The priorities were clear: retain and enhance existing sports and gym facilities, introduce new recreational features like a community pool, and honor the legacy of the beloved high school.
Bringing the facility up to modern standards required significant upgrades to air conditioning, lighting, and technology to support daily public use.
Outdoor athletic amenities, including the stadium, track, softball field, practice field, and tennis/pickleball courts, were either preserved or improved, while expanded asphalt lots increased parking capacity.
The renovation creatively repurposed former high school spaces into vibrant new community assets. The band room was transformed into a black box theater, while the gymnasium area now houses a fitness center, complete with group fitness rooms and a spacious dance studio. To celebrate the history of Harrison High School while establishing a new identity for the Community Center, the project preserved key elements such as the turf field logos and Herrington Plaza near the stadium. A dedicated display in the gym and fitness center lobby pays tribute to the school’s legacy, ensuring that its spirit remains an integral part of this revitalized community space.
Services
Architecture
Electrical
Interiors
Mechanical
Technology
Project Size
146,000 SF
Project Cost
$25,000,000
Project Contact
Ellen Schnackel
City of Farmington Hills
Project Team
Architect and Engineer or Record
IDS
Civil Engineer
Spalding
Structural Engineer
Desai Nasr
Aquatics
Counsilman-Hunsaker
Acoustical
Kolano and Saha
Construction Manager
Colasanti Group

