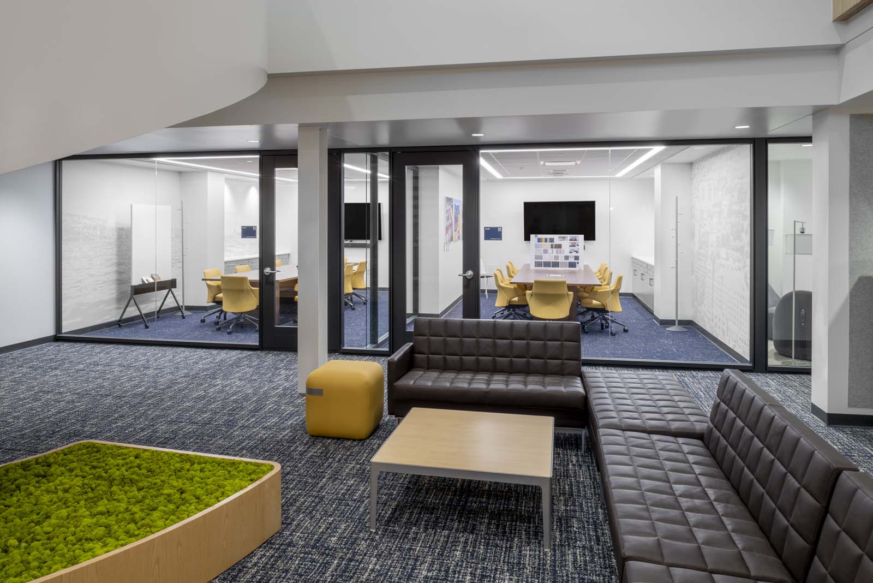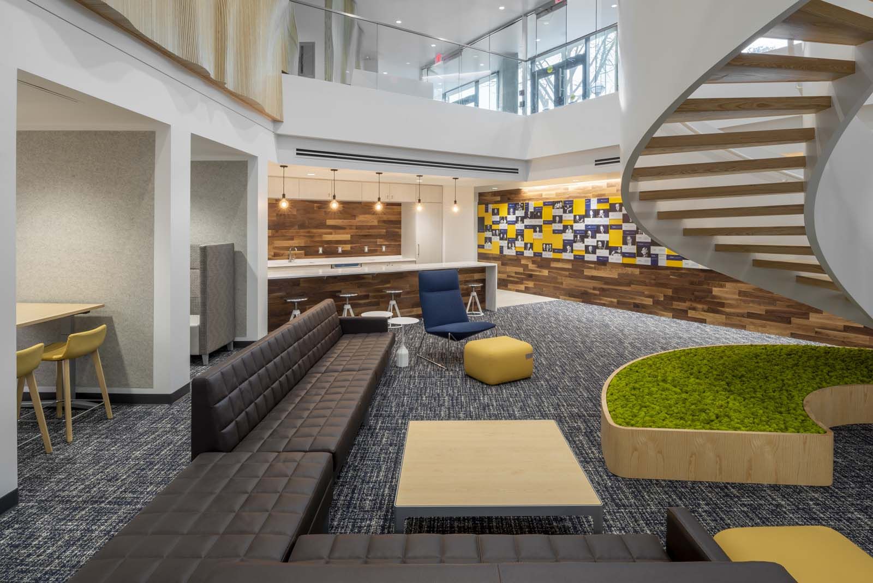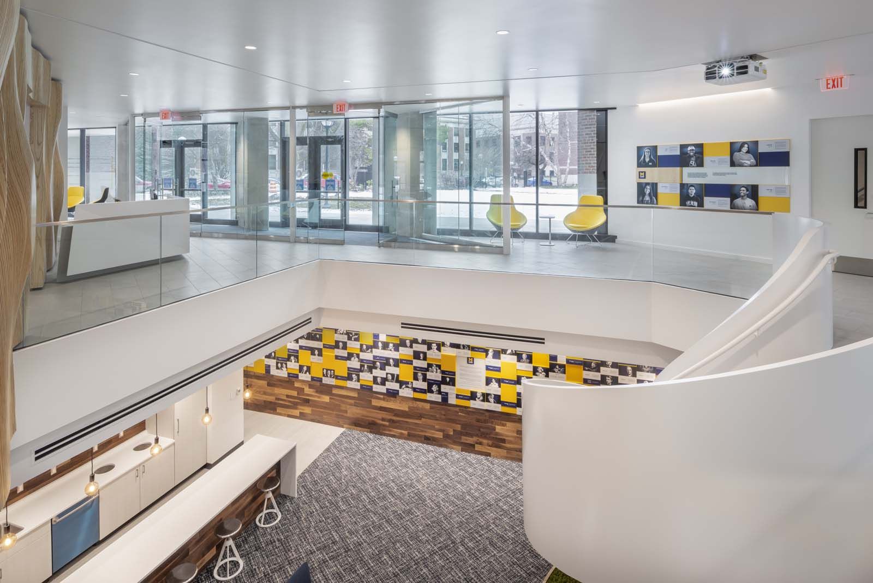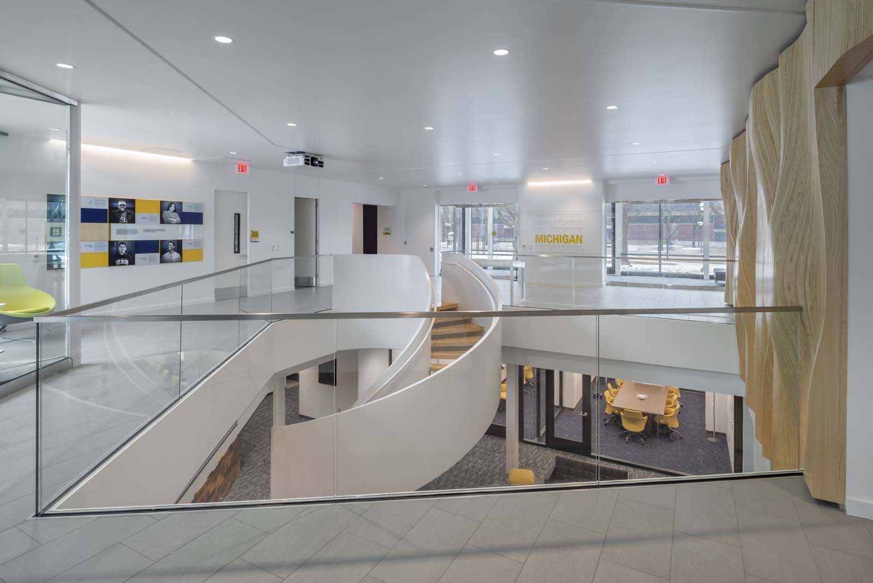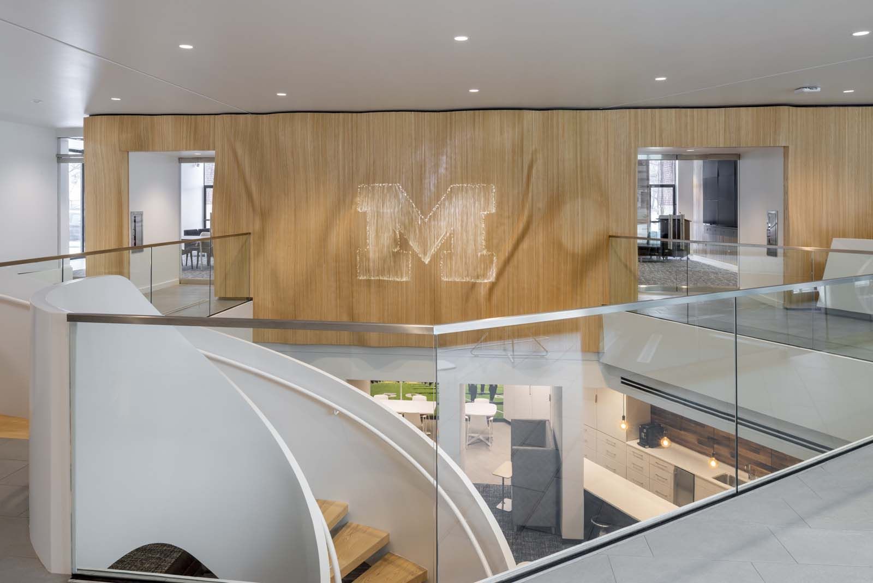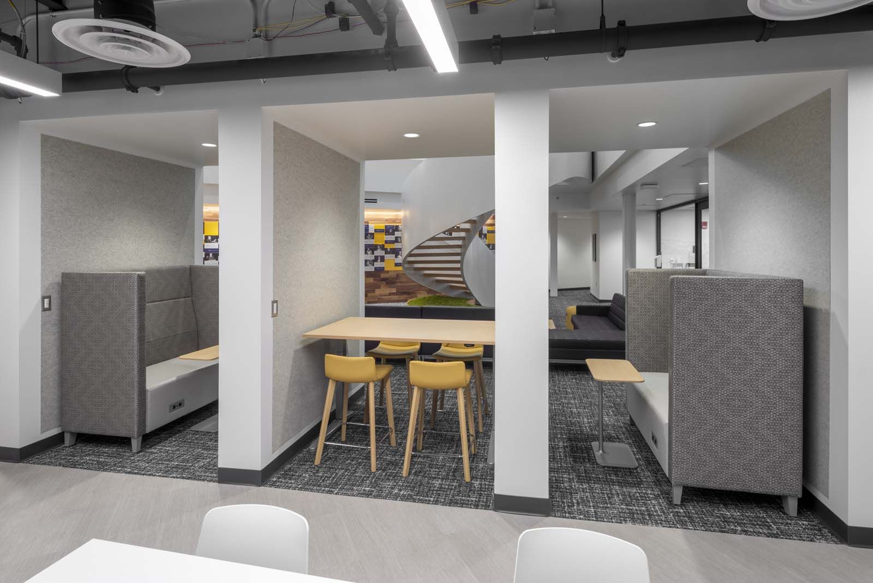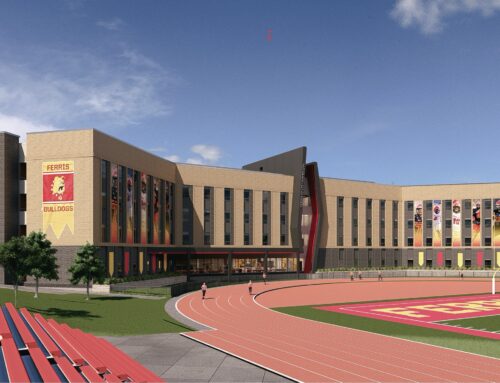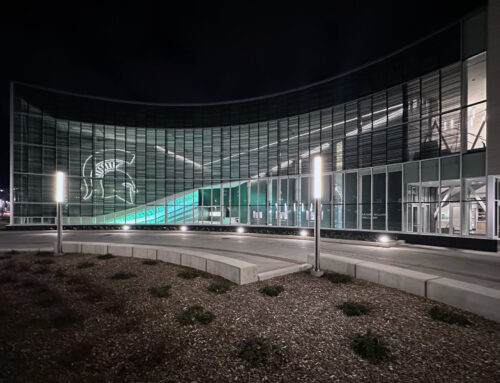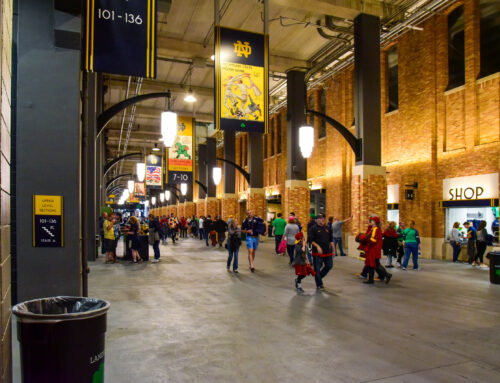Project Overview
The project involved a visioning and programming study for the 20,000 square-foot Alumni Center at the University of Michigan. Originally designed in the early 1980s by Hugh Newell Jacobsen, the building was tailored to the needs of the Alumni Association staff at the time. While cherished by those familiar with it, the facility no longer reflects the Michigan Alumni brand in aesthetics or functionality.
Since its construction, the Alumni Association’s staff has more than doubled, shifting workplace dynamics from large private offices to a need for collaborative, adaptable, and open spaces. Additionally, the building was designed with an inward focus and, over time, has become obscured by surrounding vegetation, making its presence on campus less prominent.
Many students are unaware of the building’s existence, presenting a challenge for the Alumni Association, which seeks to engage them as future members. However, expansion options are limited due to the building’s heritage and campus location. The University faced a key question: How much should the Alumni Center serve as an active campus hub versus a dedicated workspace for Alumni Association staff? To address this, the University sought a clear vision for the center’s future development.
The project’s vision was shaped by input from Alumni Association staff through a series of visioning sessions. IDS facilitated these discussions to define the center’s current needs and long-term aspirations. The goal was to explore how renovations could reinforce the Alumni brand, enhance student engagement, and create a functional, inspiring space for staff and members alike.
Services
Architecture
Electrical
Mechanical
Technology
Project Size
25,000 SF
Project Cost
$5,820,999
Project Contact
Angila Chapman
University of Michigan
Project Team
Architect and Engineer
IDS
Architectural Preservation
Hartman-Cox Architects
Cost Estimator
KAS Estimating Services, Inc.
Civil Engineer
Beckett & Raeder, Inc.
Structural Engineer
SDI Structures
General Contractor
DeMaria
Branding
Jack Porter
