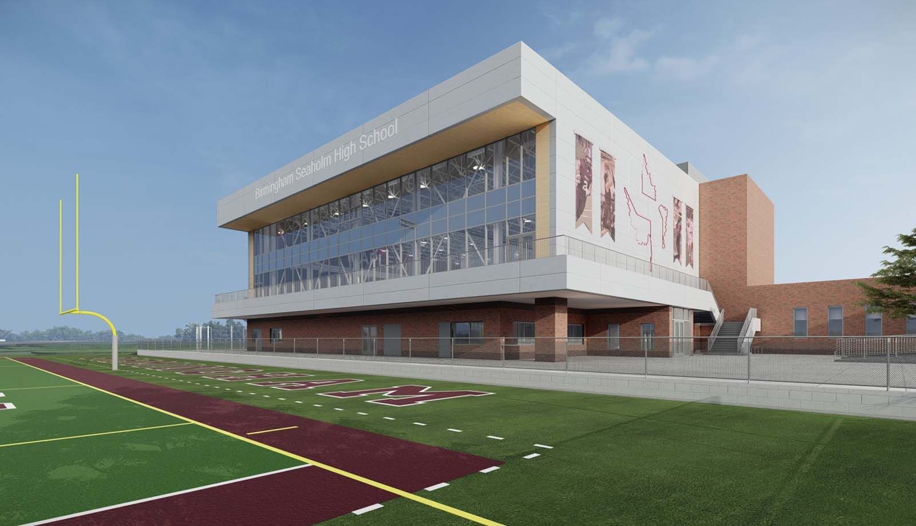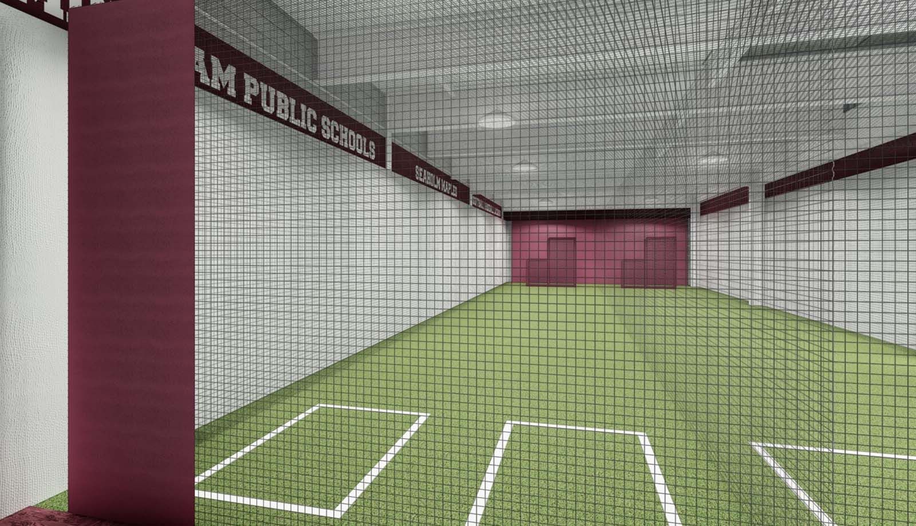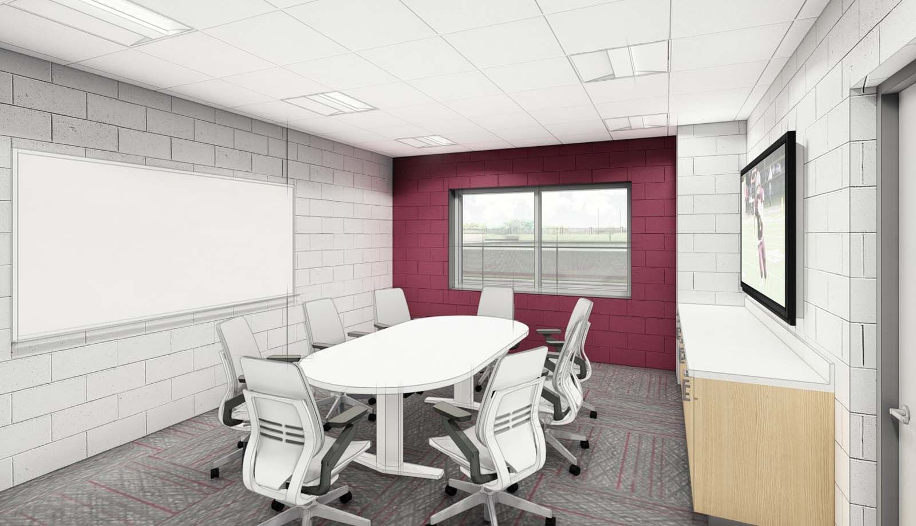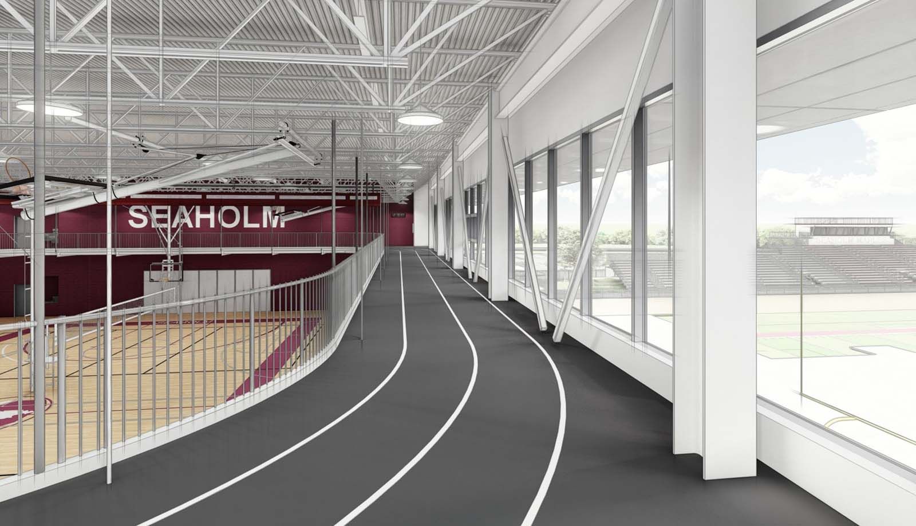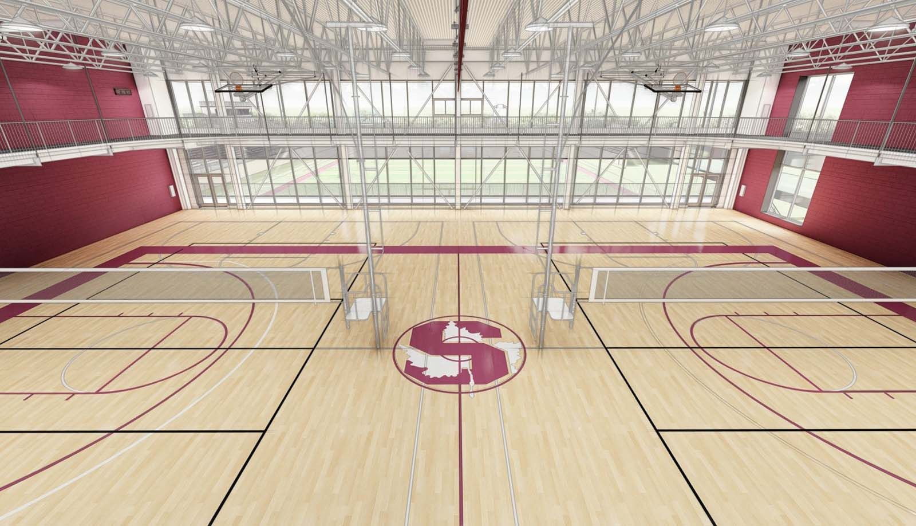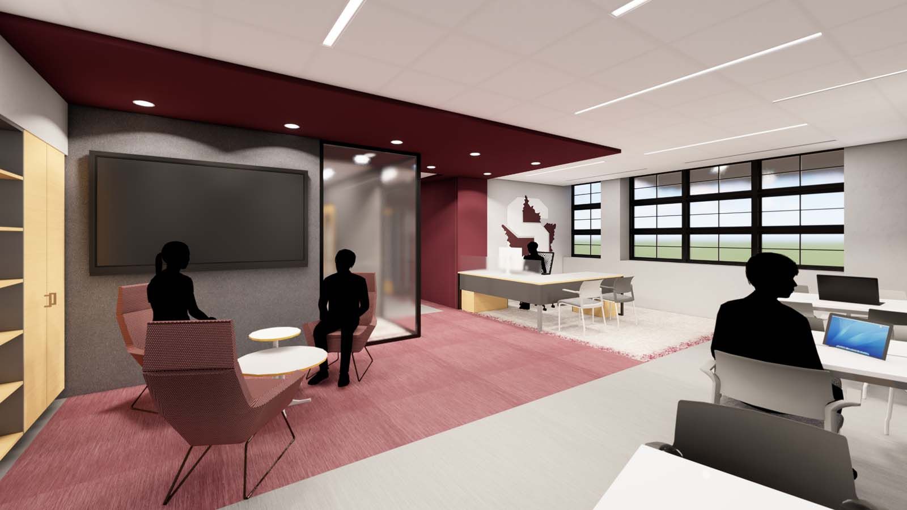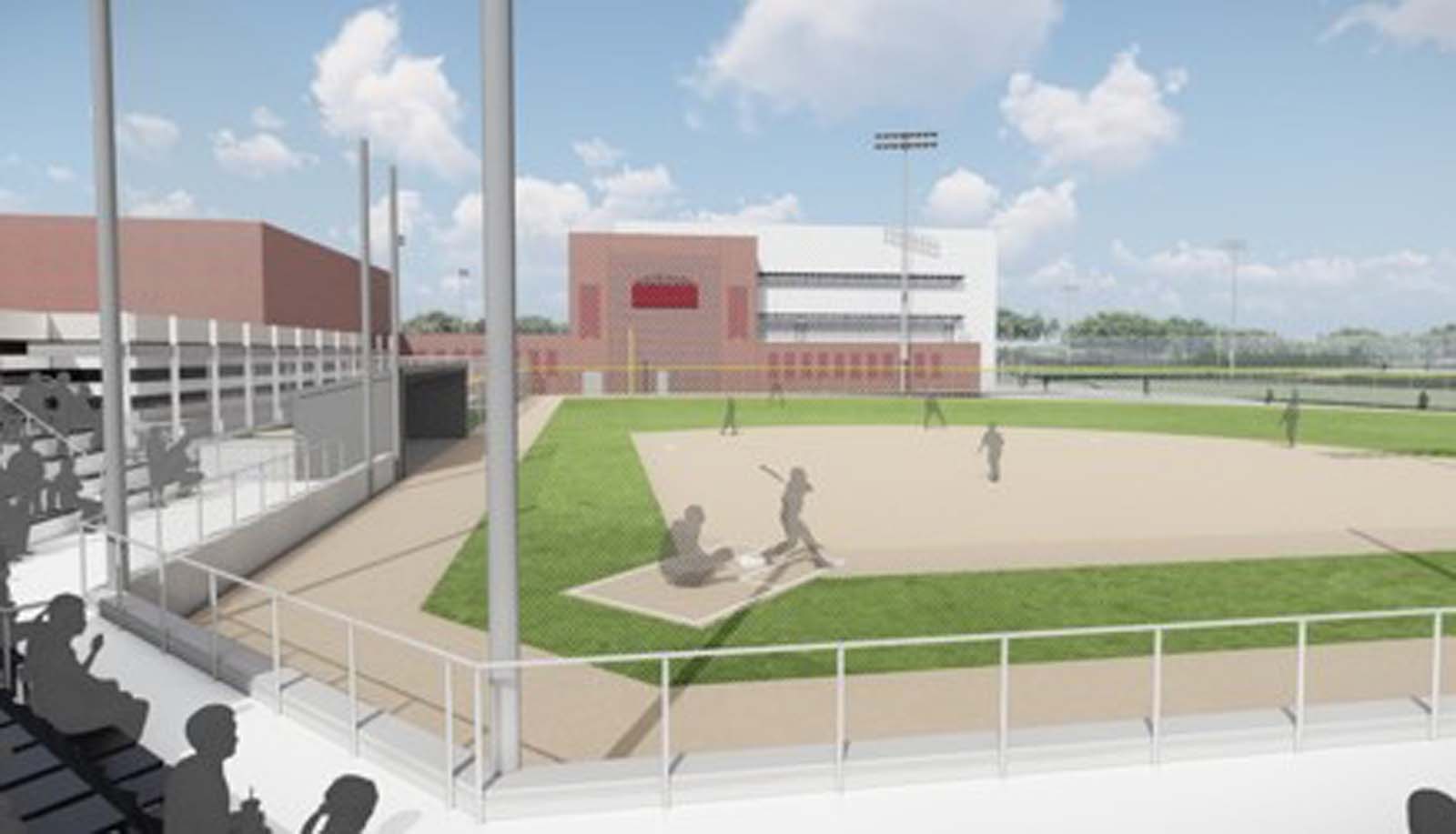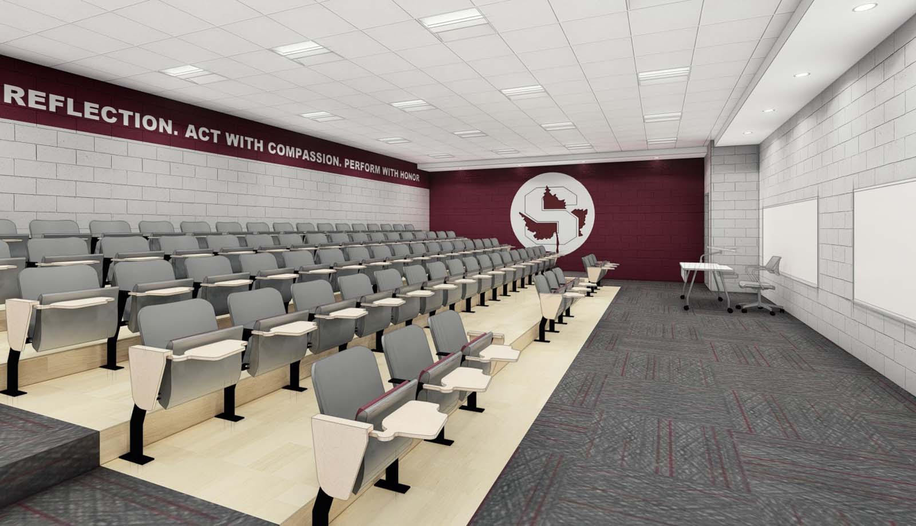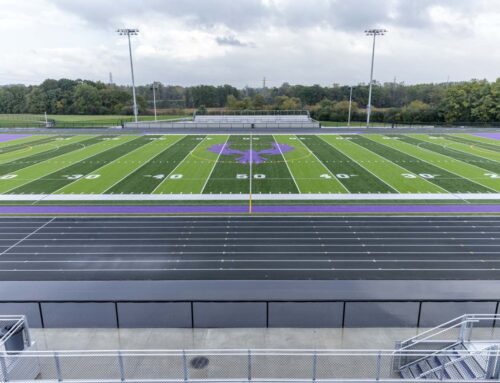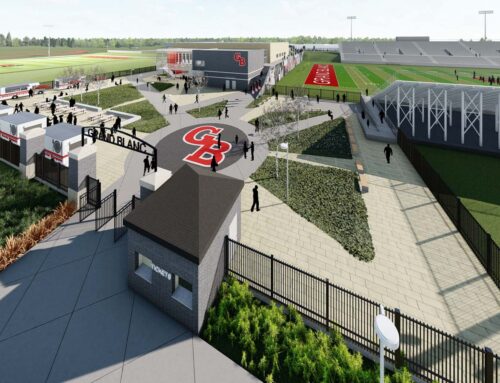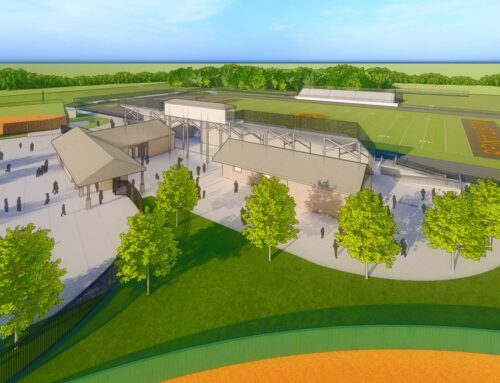Project Overview
The new Ernest W. Seaholm Maples Athletic facilities are designed to be more than just a space for student-athletes, they will serve as a hub for the entire school community. These upgraded facilities will foster school spirit, bring people together, and create a space where students, parents, alumni, and community members can gather, connect, and celebrate their shared passion for athletics and wellness.
Whether packed with roaring fans on game night, supporting physical education classes during the school day, or serving as a meeting place for local clubs, recreational leagues, and fitness enthusiasts, these facilities will become a cornerstone of community engagement.
Birmingham Public Schools recognized the vital role that athletic spaces play beyond competition and set out to enhance their existing infrastructure at both district high schools, ensuring they remain vibrant, welcoming, and functional for years to come.
With cutting-edge athletic amenities, thoughtfully designed common areas, and an emphasis on inclusivity, these new facilities will have a lasting impact. More than just fields, courts, and training spaces, they symbolize the strength and unity of the community, a place where students build lifelong memories, neighbors gather for healthy living, and school pride thrives.
Services
Masterplan
Architecture
Electrical
Mechanical
Interiors
Programming and Planning
Project Size
38,029 SF
Project Cost
$21,970,000
Project Team
Architect and Engineer
IDS
Civil Engineer
Spalding DeDecker
Landscape Architect
Foresite
Structural Engineer
IMEG
Food Services
E.F. Whitney
Technology
Bartow Malow

