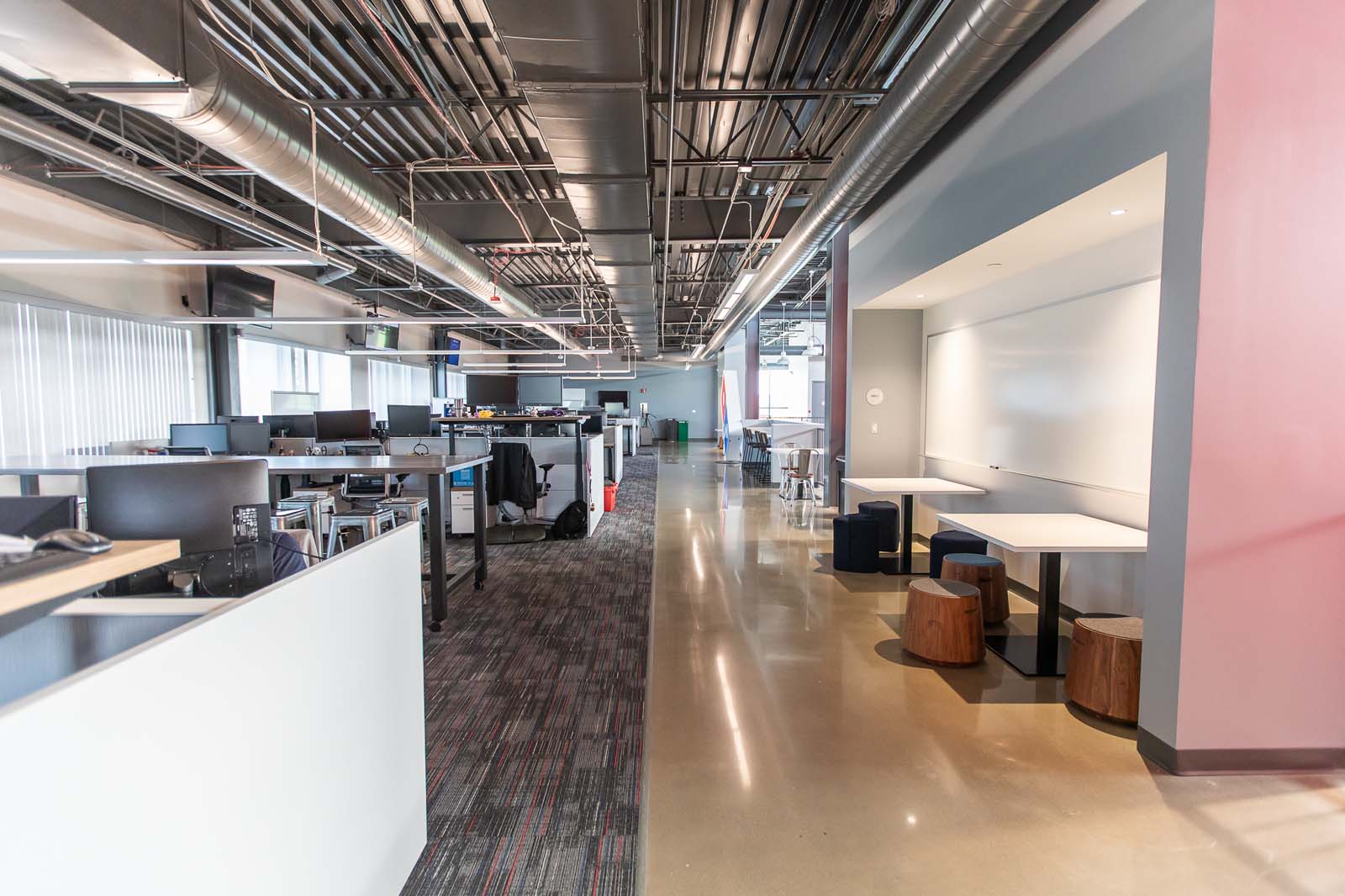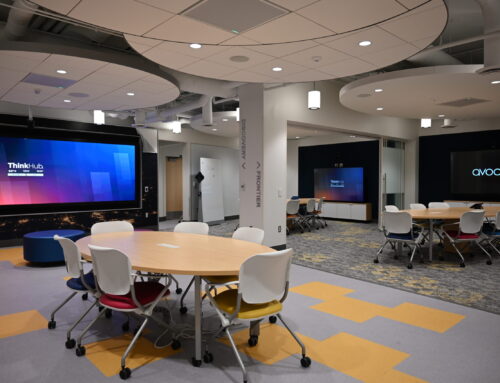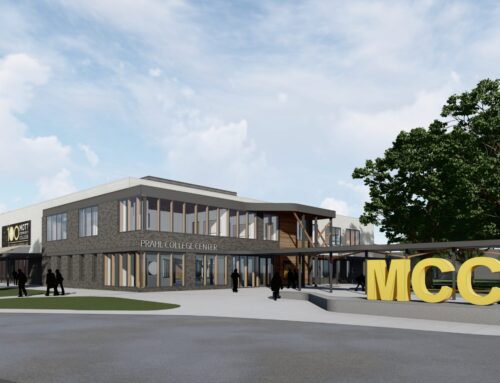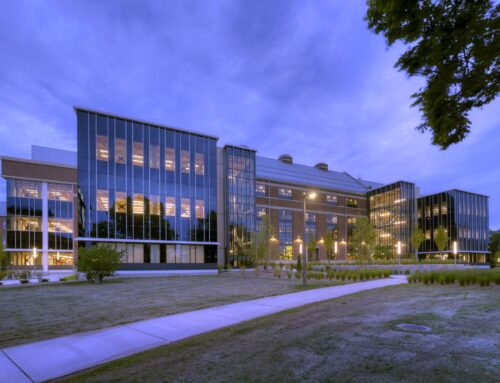Project Overview
Domino’s Pizza, a long-standing tenant of the iconic Domino’s Farms Office Park in Ann Arbor, required a new facility to support its expanding retail and technology research operations. This new two-story building accommodates an initial 90 research staff, with space for an additional 60 employees over the next five years.
Architecturally, the design respects the Frank Lloyd Wright-inspired Prairie House by complementing its aesthetic without direct imitation. Positioned centrally on the site and nestled into the slope, the structure follows Wright’s Taliesin principles, integrating harmoniously with the landscape.
The building’s sloping center section reflects the natural topography, reinforcing its organic connection to the site.
Inside, the facility fosters a highly collaborative and team-oriented environment. The lower level features an open layout with flexible space for retail research mock-ups, large conference rooms, collaborative event areas, and a high-tech showcase garage. Glass garage doors provide adaptable separation when needed. The upper floor offers open workspaces with multiple breakout areas, encouraging interaction and teamwork. A central atrium visually connects both levels, allowing research activities to be viewed from above and reinforcing the building’s emphasis on transparency and engagement.
Services
Architecture
Electrical
Interiors
Mechanical
Project Size
33,000 SF
Project Cost
$12,800,000
Project Contact
Kelly Garcia
Domino’s
Project Team
Architect and Engineer
IDS
Civil Engineering
Midwestern Consulting
Structural Engineering
SDI Structures
Construction Manager
Barton Malow Company















