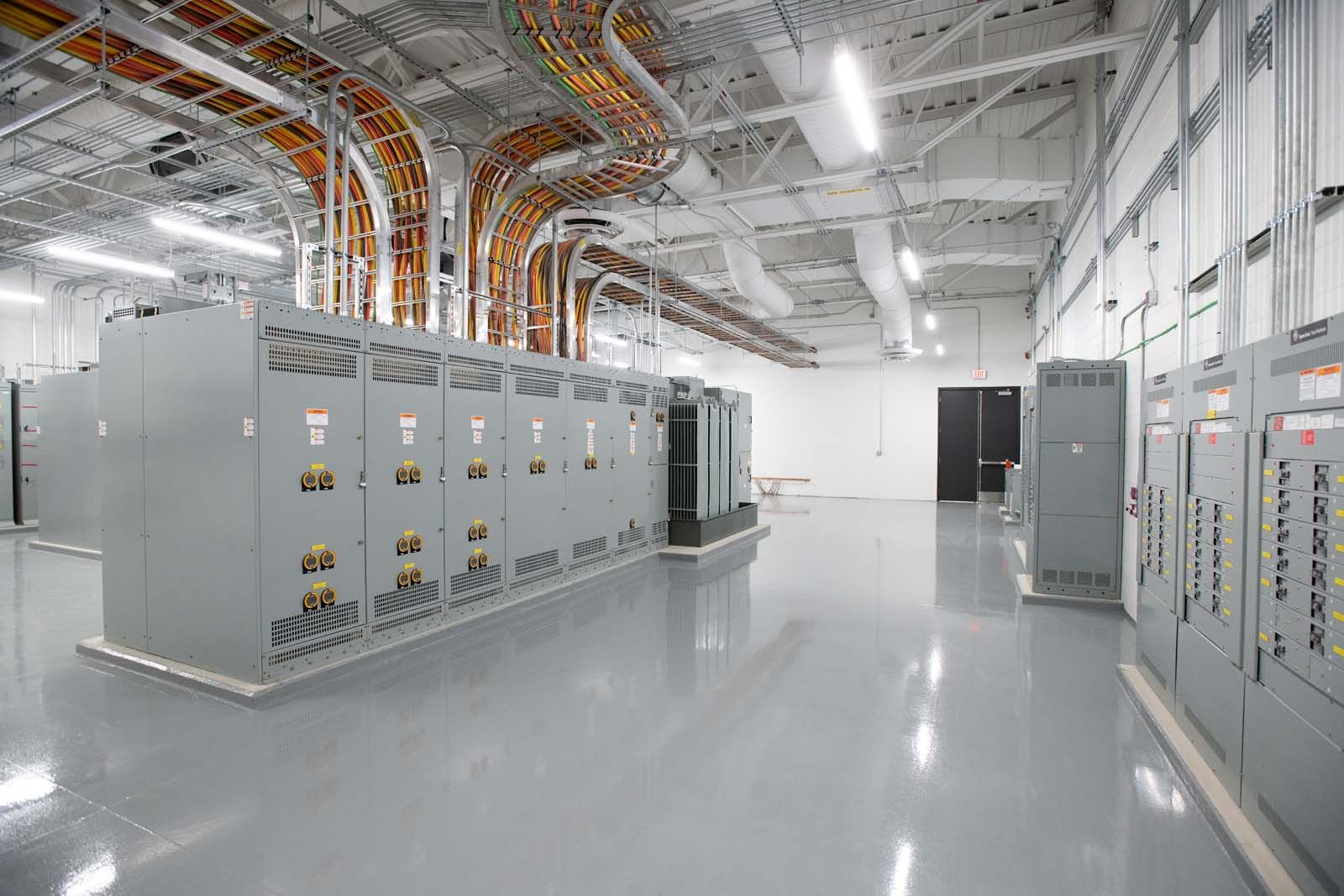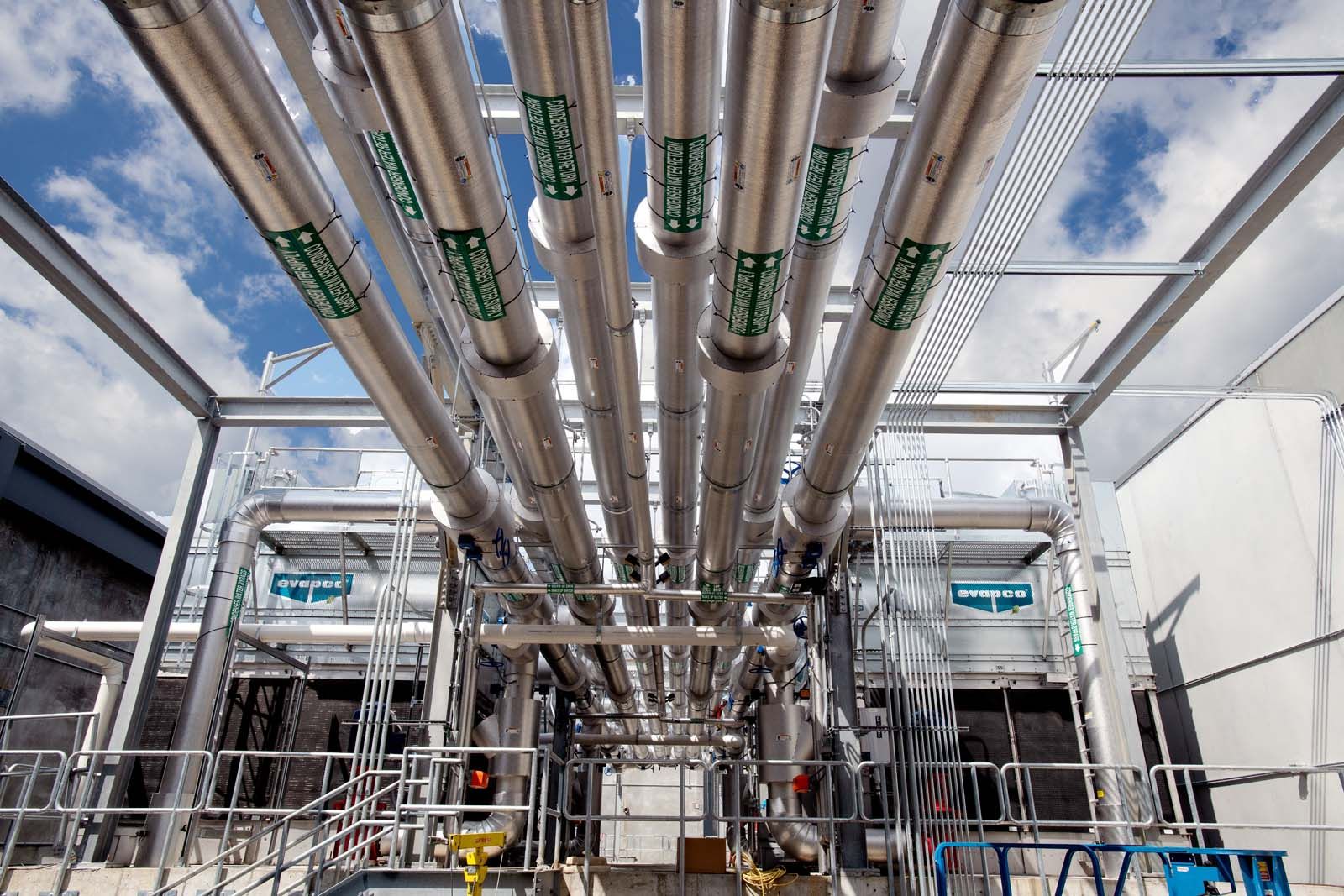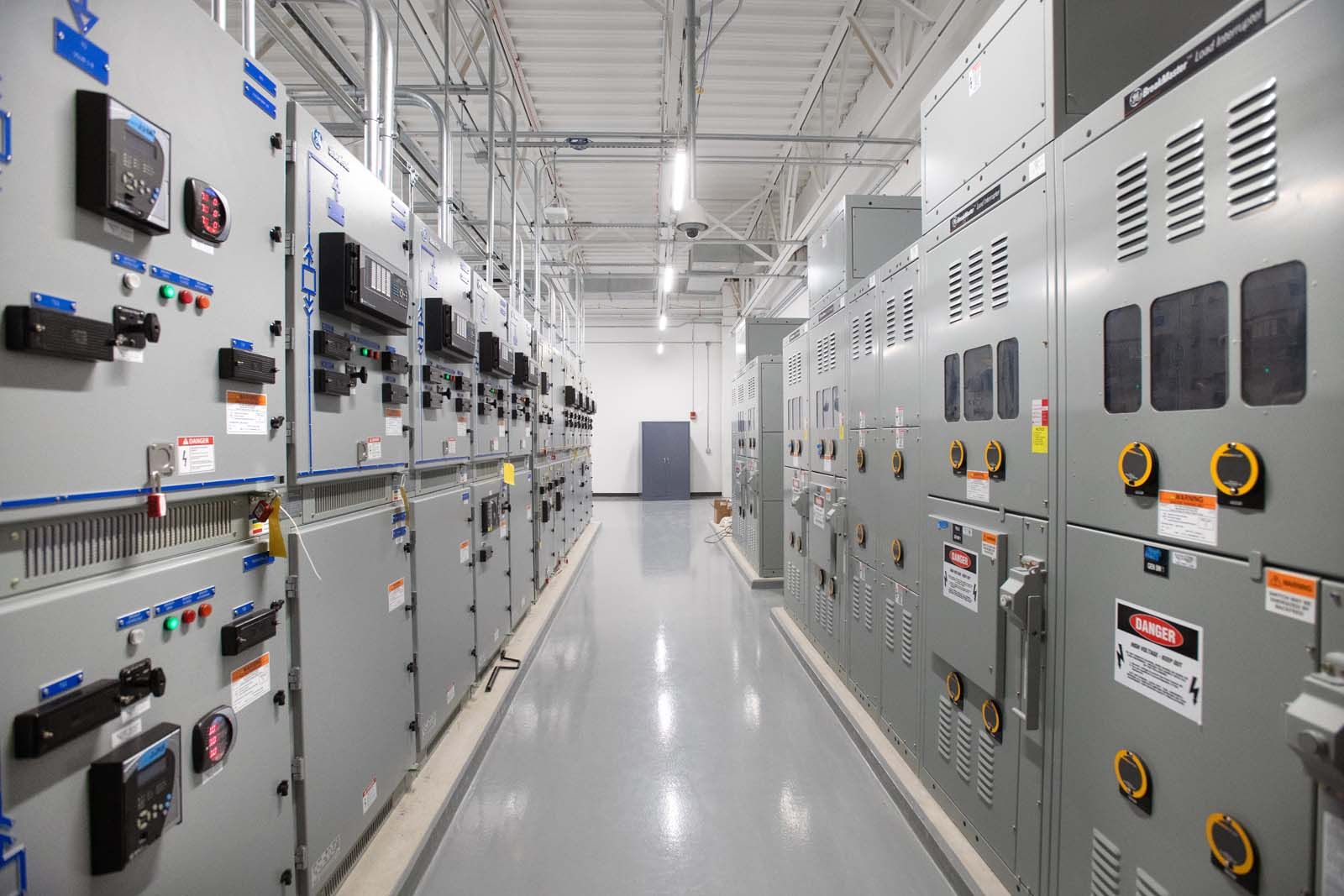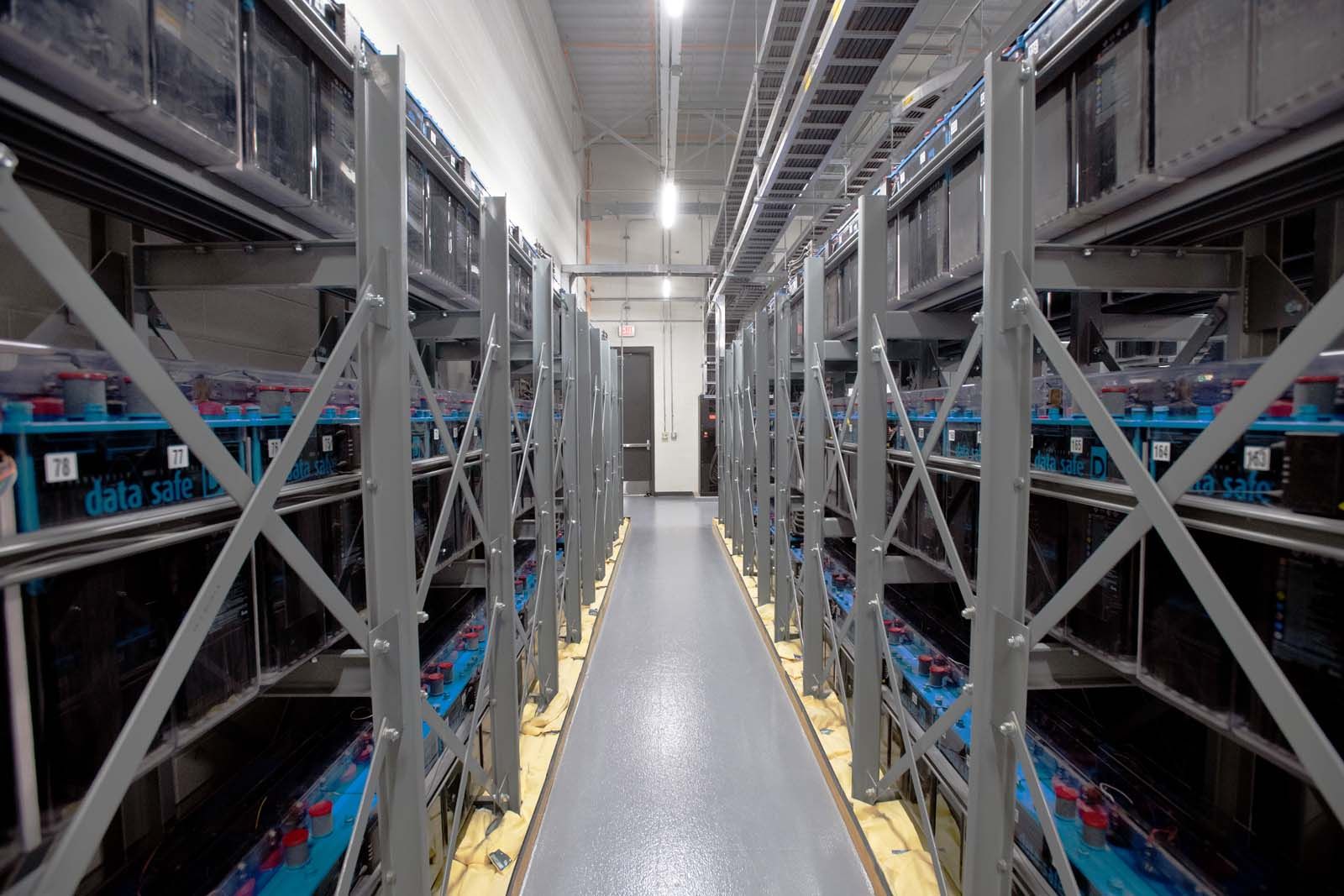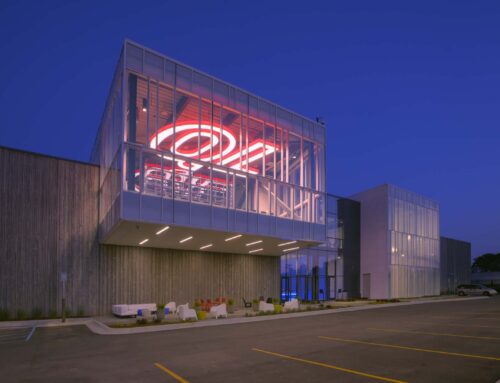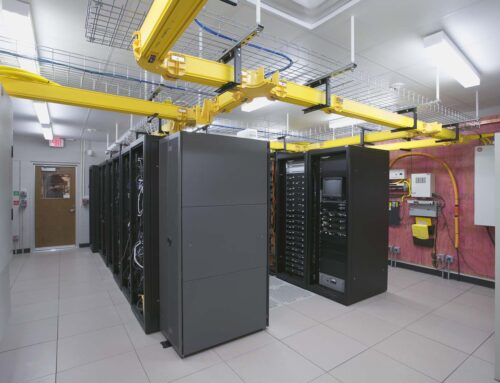Project Overview
With the client’s increasing requirements for mission critical data analytics and high-performance computer racks, flexibility and reliability were paramount in the design of the new data center facilities. To support these initiatives, two new Uptime Institute Tier III certified, LEED Gold data center facilities were constructed, each containing four (4) Data Halls. Each of the two project sites was master planned for four additional future Data Halls. At each facility, the four compartmentalized Data halls, each covering 10,000 sq. ft. of white space, are supported by redundant telecom demarcation rooms. Each of the four halls utilize dedicated electrical and mechanical equipment spaces. New office, maintenance, staging, storage and loading dock areas provide logistics support for the data center management teams.
Each hall was designed to accommodate the client’s need for a greater degree of flexibility. Electrical distribution and mechanical piping designs allow for nearly unlimited data rack rearrangement within the space, including support for maximum rack densities that reach nearly forty (40) Kilowatts per rack.
Overhead cable tray systems are utilized for data cable distribution throughout the halls, and robust grounding system consisting of a mesh network and lighting protection systems ensure maximum signal reliability. The modular style of design for each Data Hall allows the client to expand within the hall, as well as within each facility, as their computing requirements fluctuate.
Various support and protection systems round out each site, including permanent on-site load banks, standalone office area generators and pre-action fire protection schemes supported by very early warning fire detection systems. Customized building management systems and testing and operations panels optimize equipment visibility for facilities personnel, and high-security components throughout the sites ensure protection of these truly impressive facilities.
Services
Architecture
Electrical
Energy & Sustainability
Mechanical
Project Size
211,000 SF
Project Cost
Confidential
Project Contact
Confidential
Project Team
Architect and Engineer
IDS
Structural Engineer
IBI Group
Construction Manager
Granger Construction


