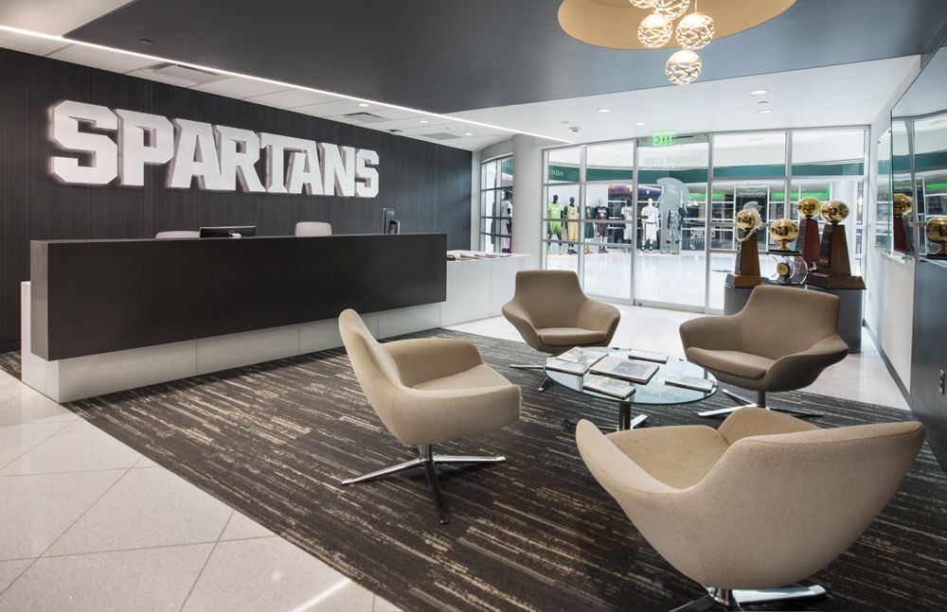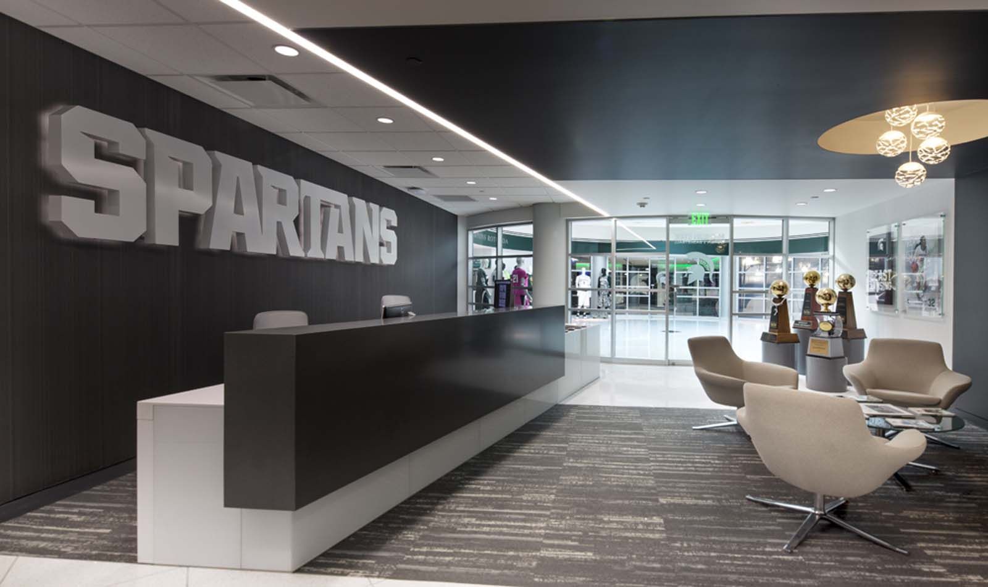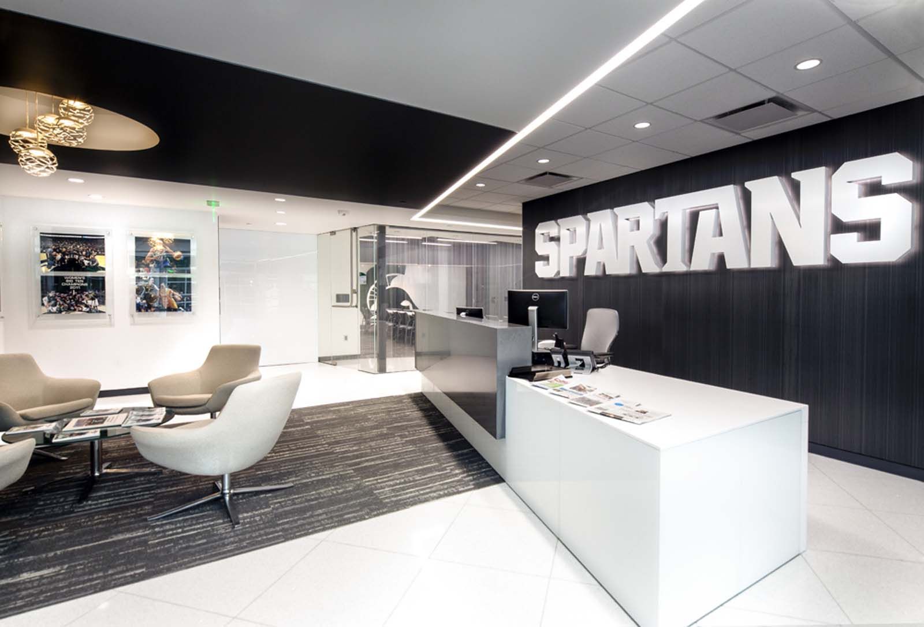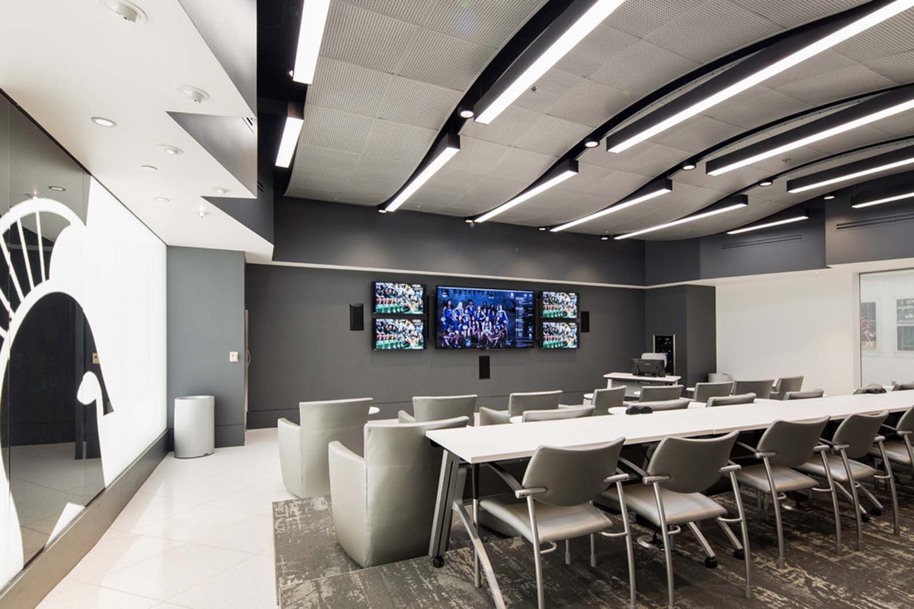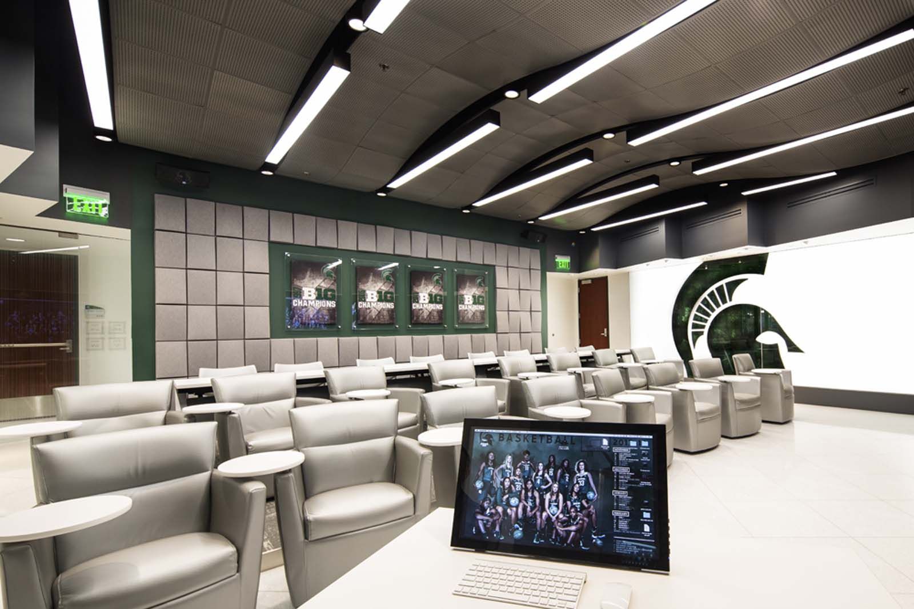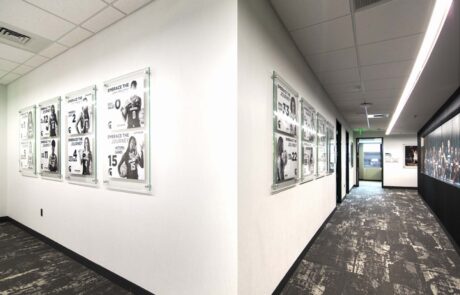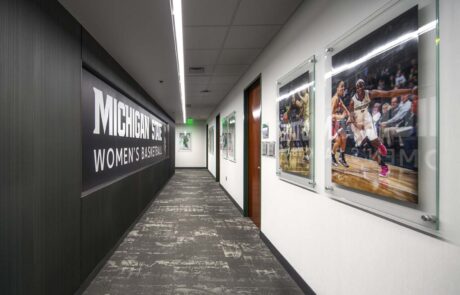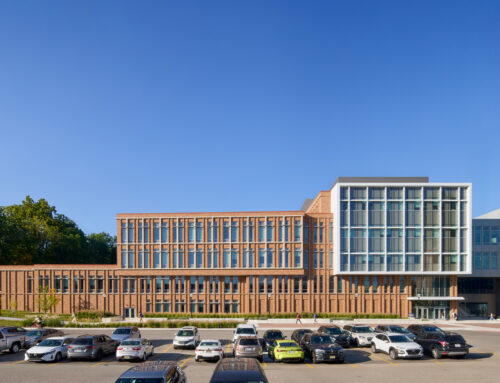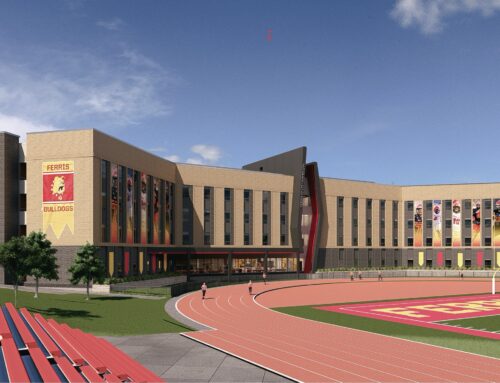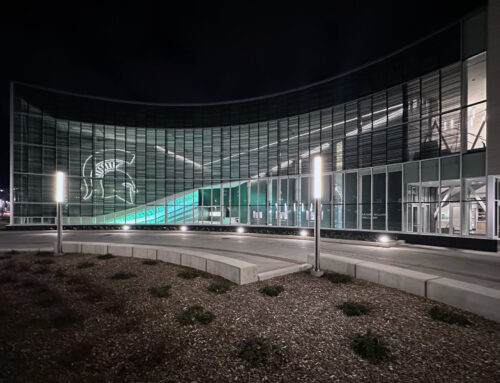Project Overview
The women’s basketball office suite, originally built in 2000, has undergone a transformational renovation to create a modern, dynamic, and engaging space that reflects the program’s identity. The redesigned suite prioritizes openness, transparency, and functionality, providing an environment that fosters a sense of pride, engagement and inspiration.
The renovation includes dynamic displays featured throughout the corridors, enabling staff to easily update and showcase program milestones and player achievements.
A key architectural element is the floor-to-ceiling glass wall between the lobby and video viewing room, enhancing visibility and creating a sense of attraction. This element allows visitors to see through the lobby into the space, leading to a custom backlit glass installation at the north end of the video room, which serves as the design’s striking focal point.
With this renovation, the women’s basketball program has a thoughtfully designed and sophisticated, high-performance space that strengthens team culture, enhances recruiting efforts, and reinforces the program’s legacy of excellence.
Services
Architecture
Electrical
Interiors
Mechanical
Technology
Project Size
2,200 SF
Project Cost
$858,000
Project Contact
Gregory Ianni
Jason Van Zee
Michigan State University
Project Team
Architect, Engineer, Technology
IDS
Construction Manager
Laux Construction

