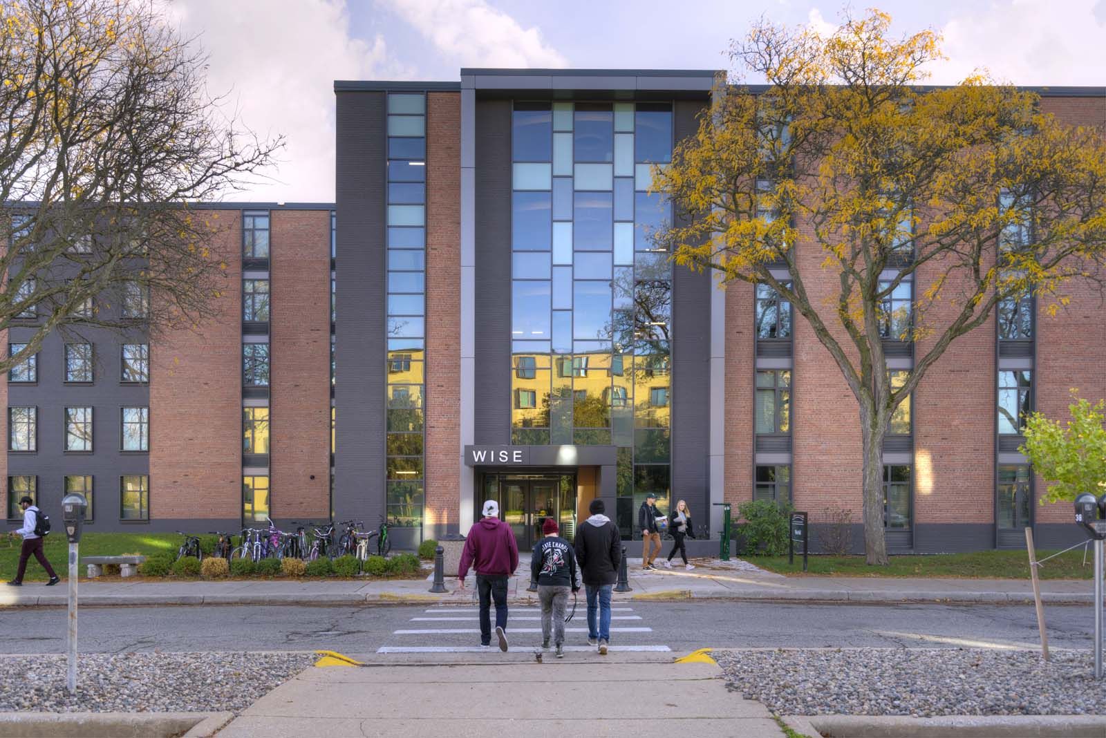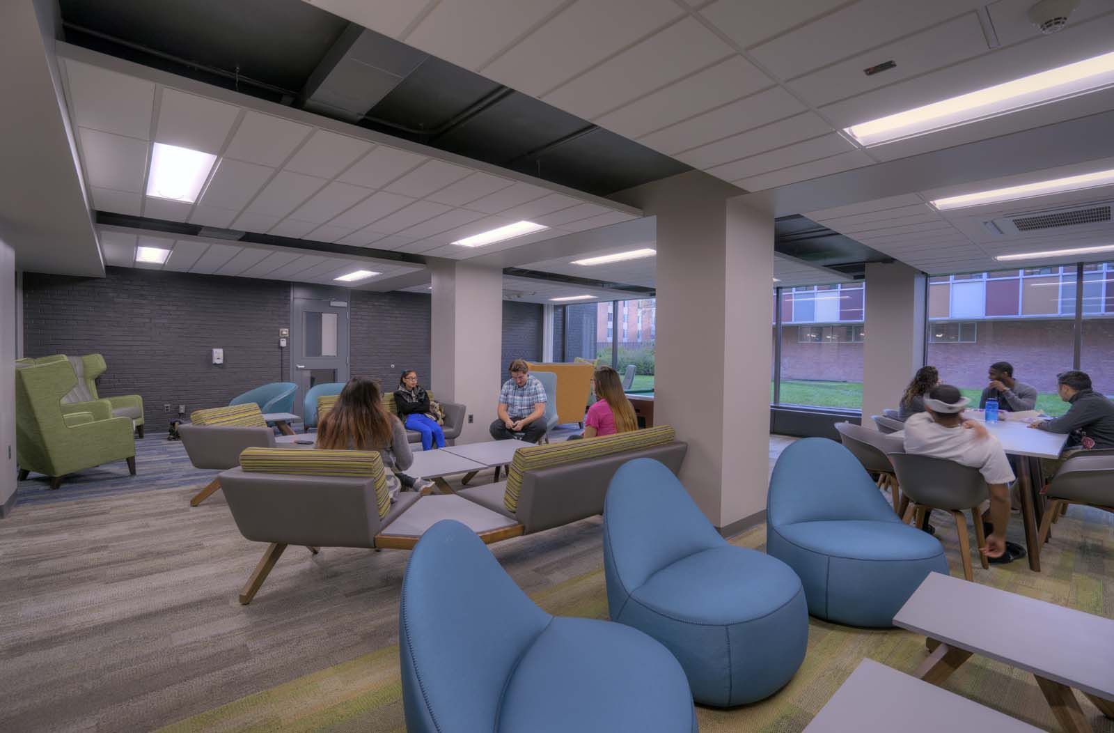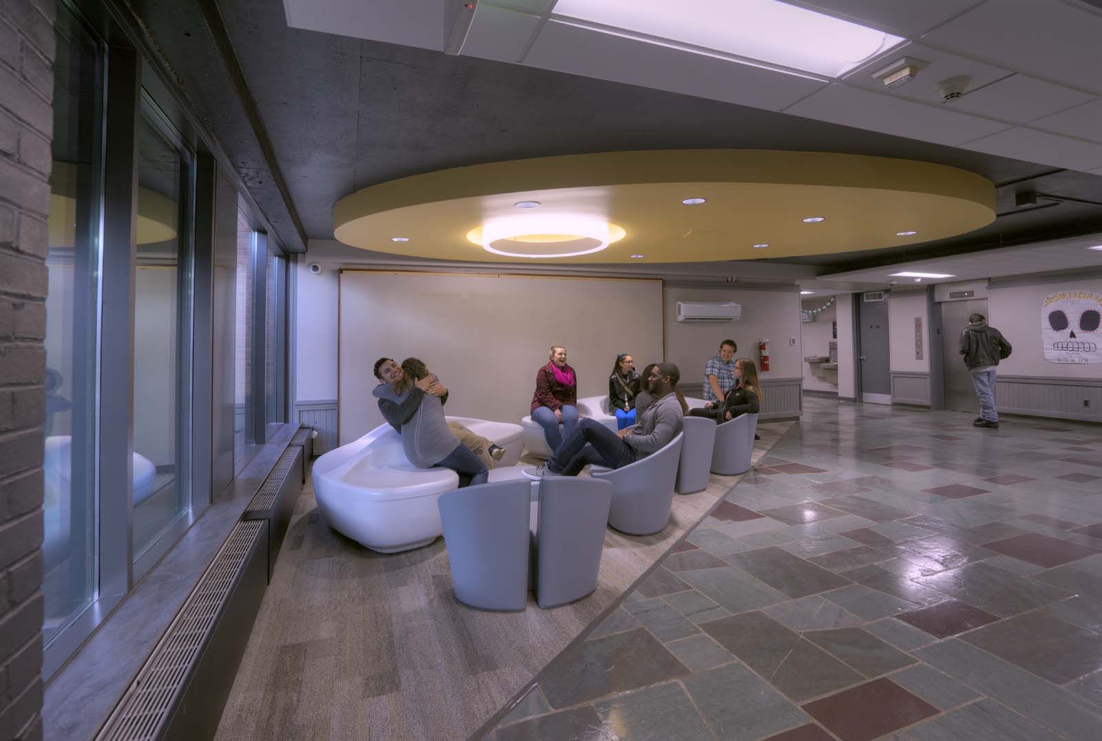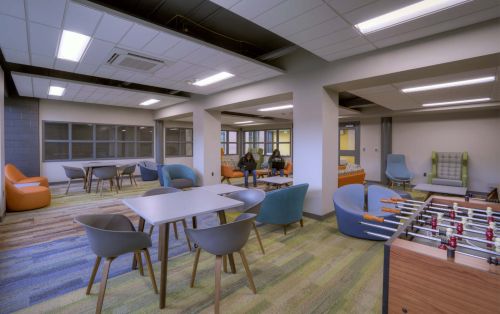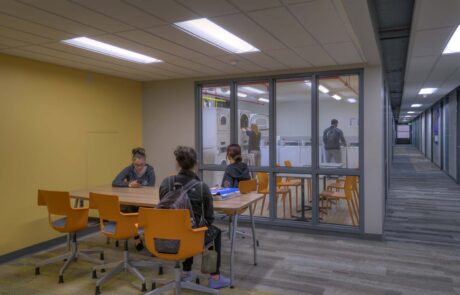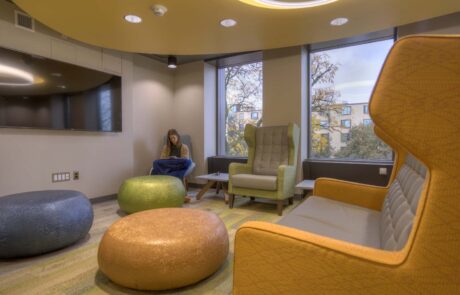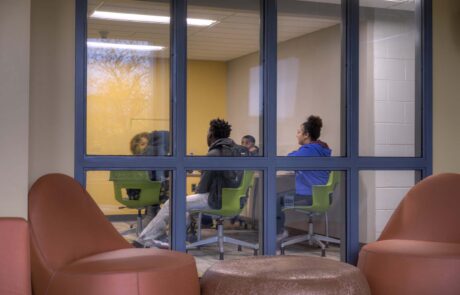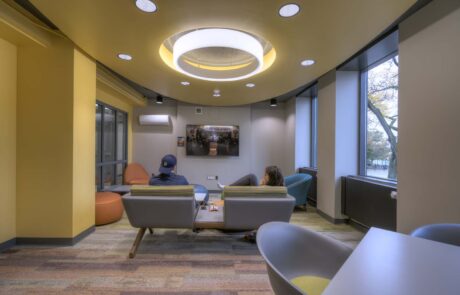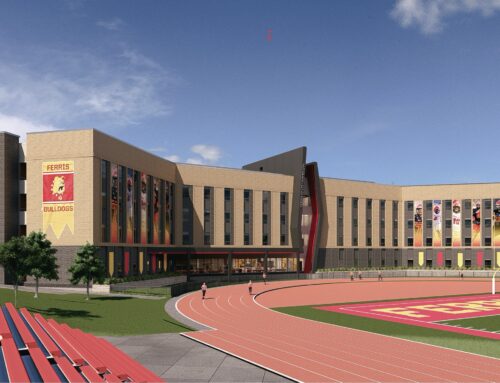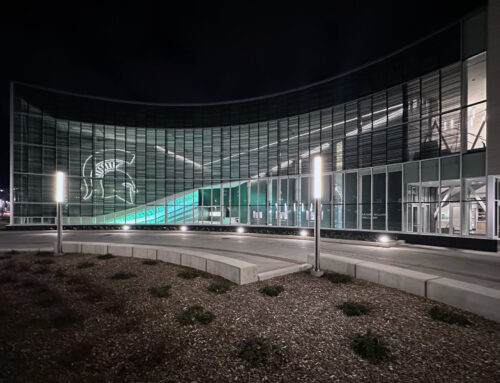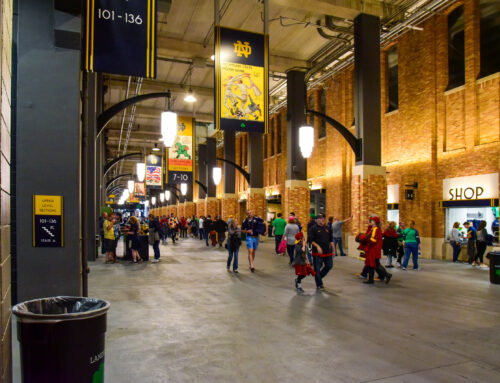Project Overview
Eastern Michigan University, like many institutions across Michigan, recognized the need to modernize its residence halls to meet the evolving expectations of students. Wise Hall, a five-story building housing approximately 325 students, was reimagined to enhance both functionality and community engagement. Each floor consists of two wings of dual-occupant rooms with shared community bathrooms, fostering a strong residential atmosphere.
The University aimed to breathe new life into the building while maintaining cost efficiency. The design focused on delivering maximum impact within budget constraints, working collaboratively to create a space that enhances student living experiences.
The exterior underwent a transformation, featuring new glazing treatments in all residence rooms and common areas. Select brick sections were replaced with glazing to flood interior spaces with natural light, making student common areas more inviting. Thoughtful repetition and cost-effective solutions, such as brick staining, ensured a cohesive aesthetic while maximizing design impact.
Inside, program enhancements were strategically planned to amplify student interaction and well-being. Every decision was made with student engagement in mind, shaping a vibrant living environment that not only meets modern expectations but also strengthens recruitment and retention efforts.
Services
Architecture
Electrical
Interiors
Mechanical
Technology
Project Size
72,338 SF
Project Cost
$11,200,000
Project Contact
Robert Densic, R.A.
Eastern Michigan University
Project Team
Architect and Engineer
IDS
Structural Engineer
SDI Structures
Construction Manager
Miller Davis Company

