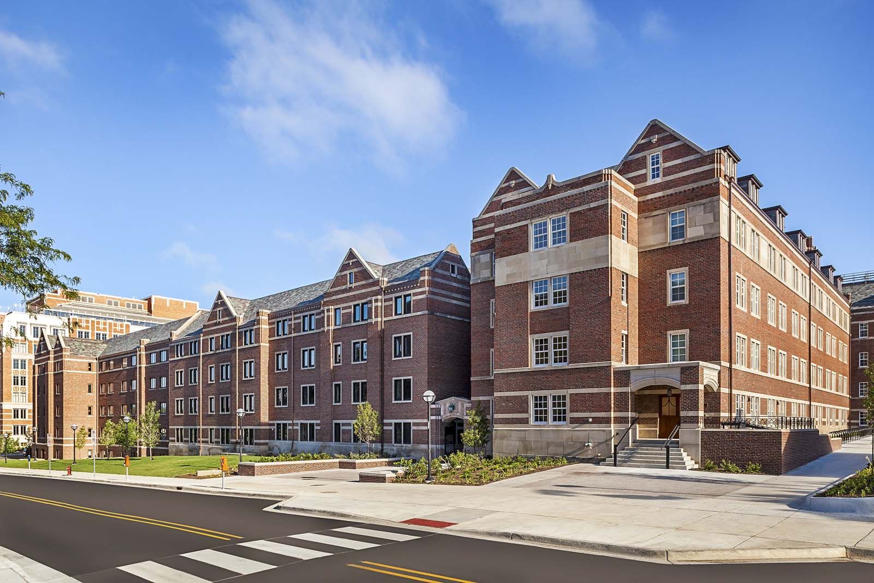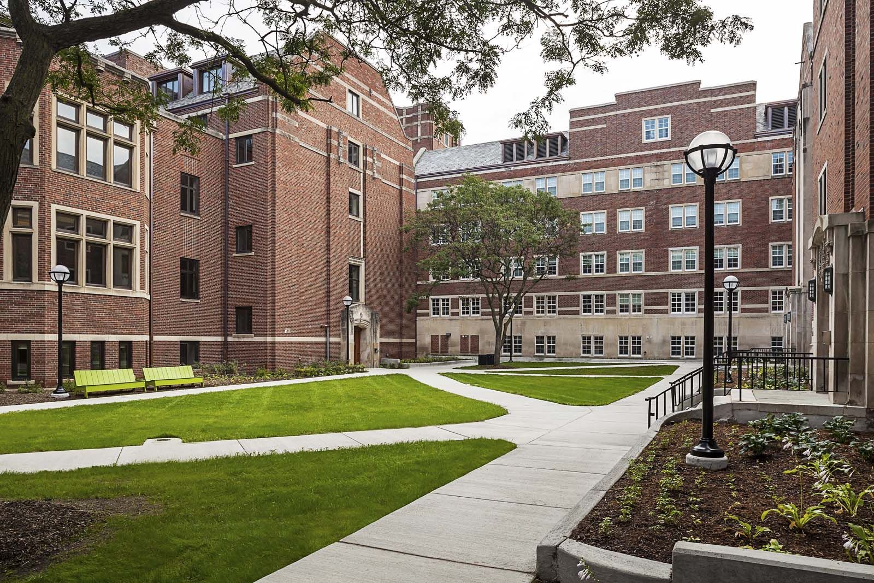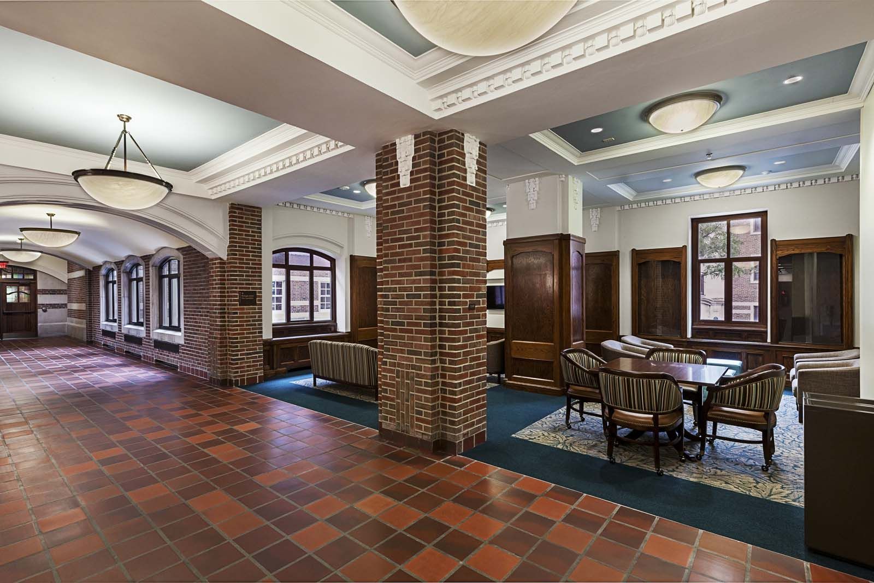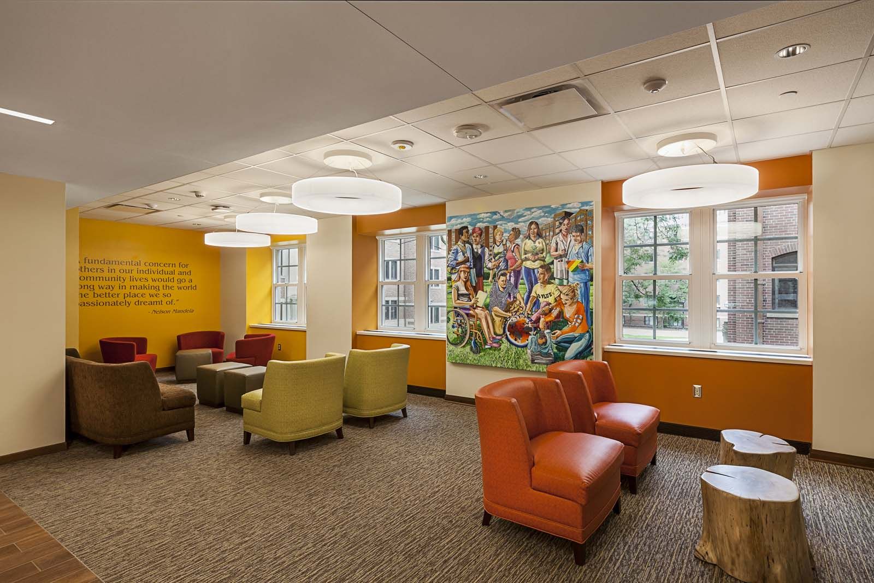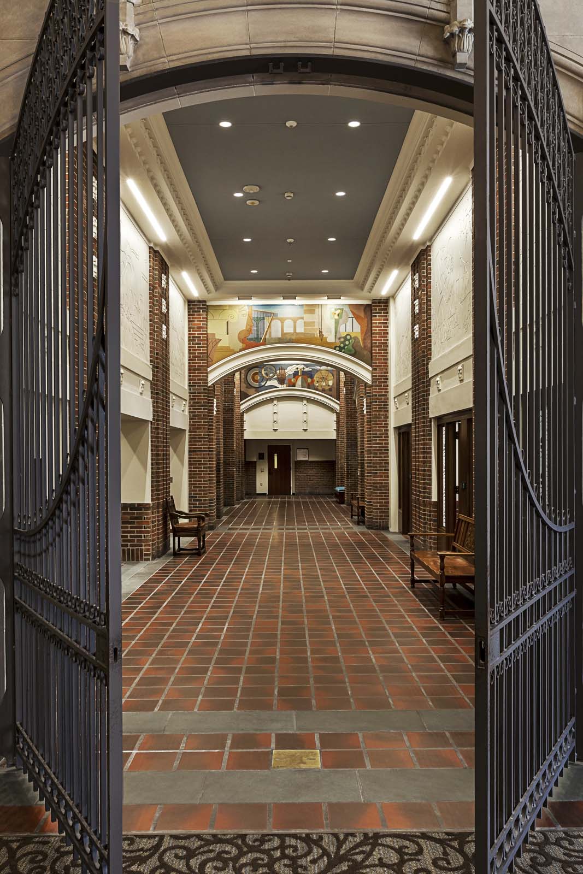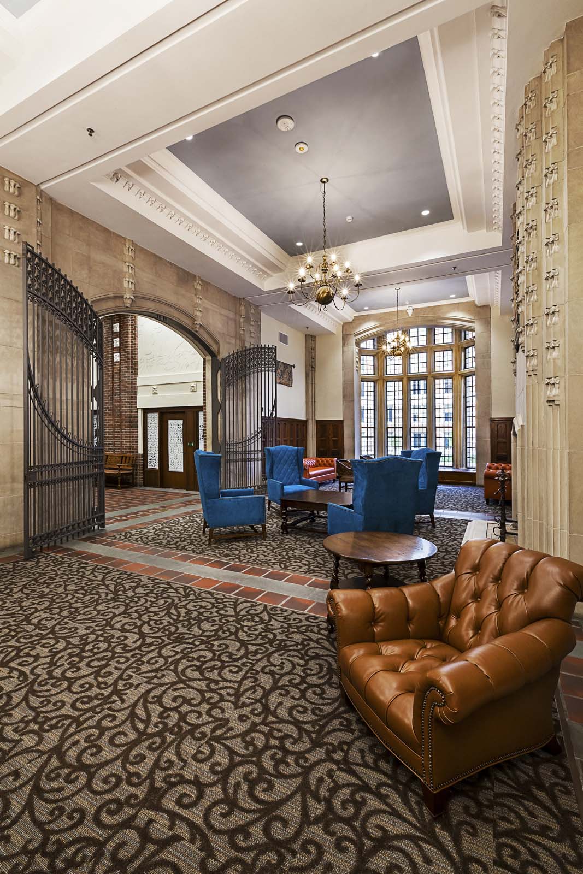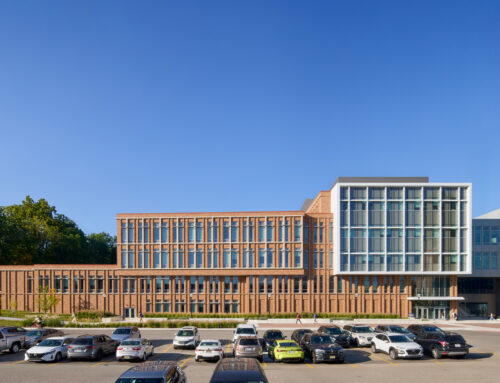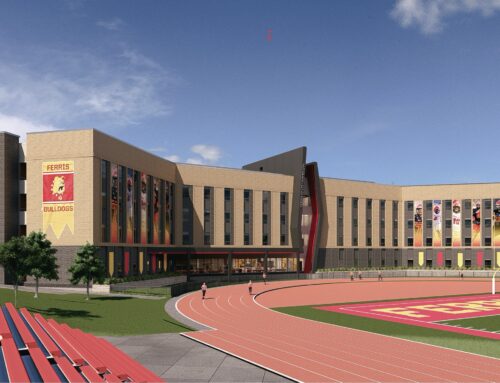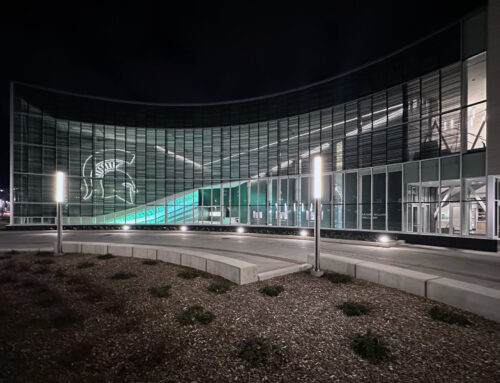Project Overview
The West Quadrangle renovation completes the University of Michigan’s Residential Life Initiatives (RLI) program, a long-term effort to enhance student housing. Since 2008, IDS architects have helped revitalize several residence halls, including Stockwell, Couzens, Alice Lloyd, and East Quad. Built in 1937, the 290,000-square-foot West Quad is home to over 1,100 students and is located near the Michigan Union. The renovation updates the building’s infrastructure while preserving its historic character, with a standout feature being The Connector—a social pathway linking West Quad to South Quad’s dining hall to promote student interaction.
The RLI projects aim to create vibrant residential spaces where students can connect and build lasting relationships. West Quad embraces this vision with comfortable, inclusive gathering areas that foster a strong sense of community.
One of the key challenges was improving circulation within the building, which had multiple entry points at different levels. The renovation reorganized pathways, improving accessibility and privacy for residents.
Sustainability was also a priority, with the project designed to meet high energy efficiency standards. The removal of the outdated cooling tower and the installation of a new regional chiller plant at South Quad significantly improve the building’s energy performance.
With West Quad joining South Quad and Munger as part of a revitalized student neighborhood, the renovation enhances campus living, making it a modern, inclusive, and connected experience. The updated West Quad ensures that students from diverse backgrounds feel truly at home.
Services
Architecture
Electrical
Energy & Sustainability
Interiors
Mechanical
Technology
Project Size
370,000 SF
Project Cost
$114,500,000
Project Contact
Diana Adzemovic
University of Michigan
Project Team
Architect and Engineer
IDS
Design Partner
Hanbury Evans Wright Vlattas
Civil Engineer
Midwestern Consulting
Structural Engineer
SDI Structures
Landscape Architect
SmithGroup
Experiential Branding
InkSpot Design
Construction Manager
Walbridge

