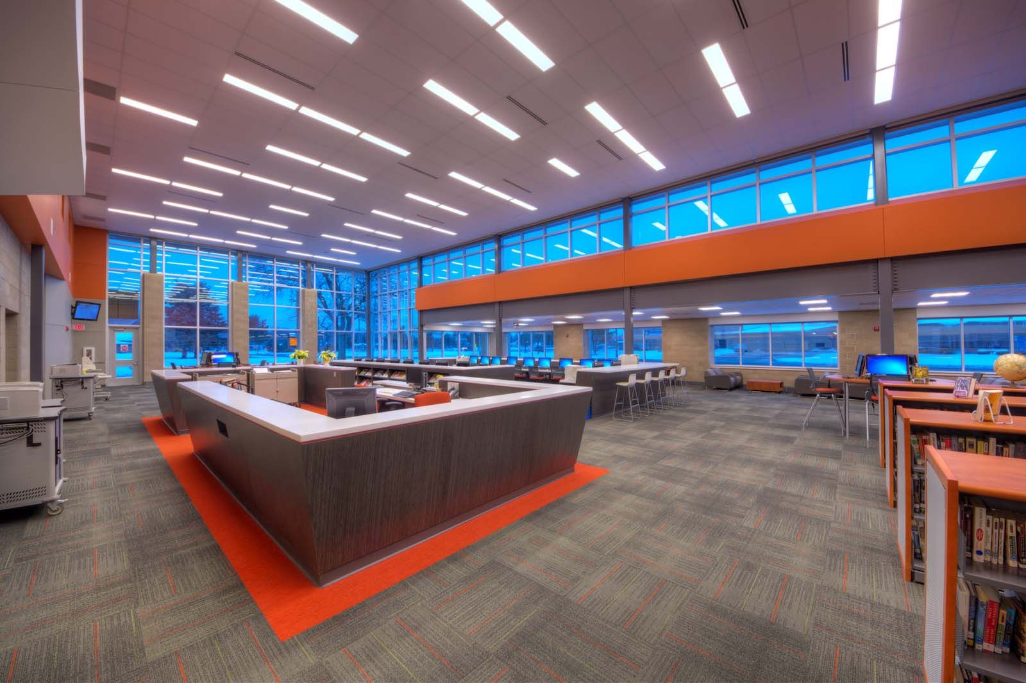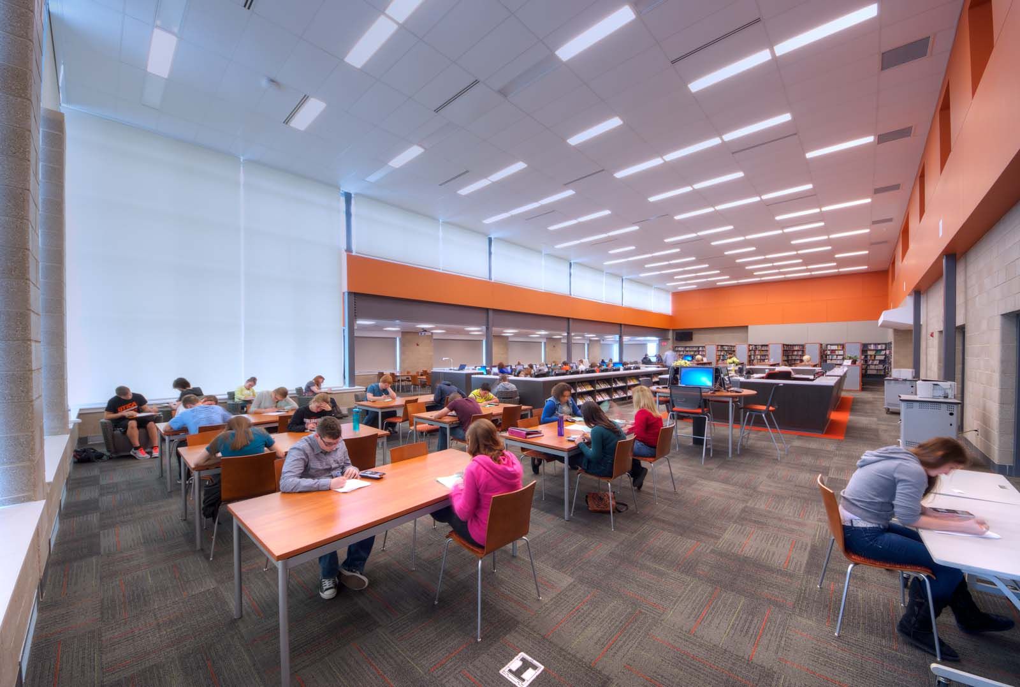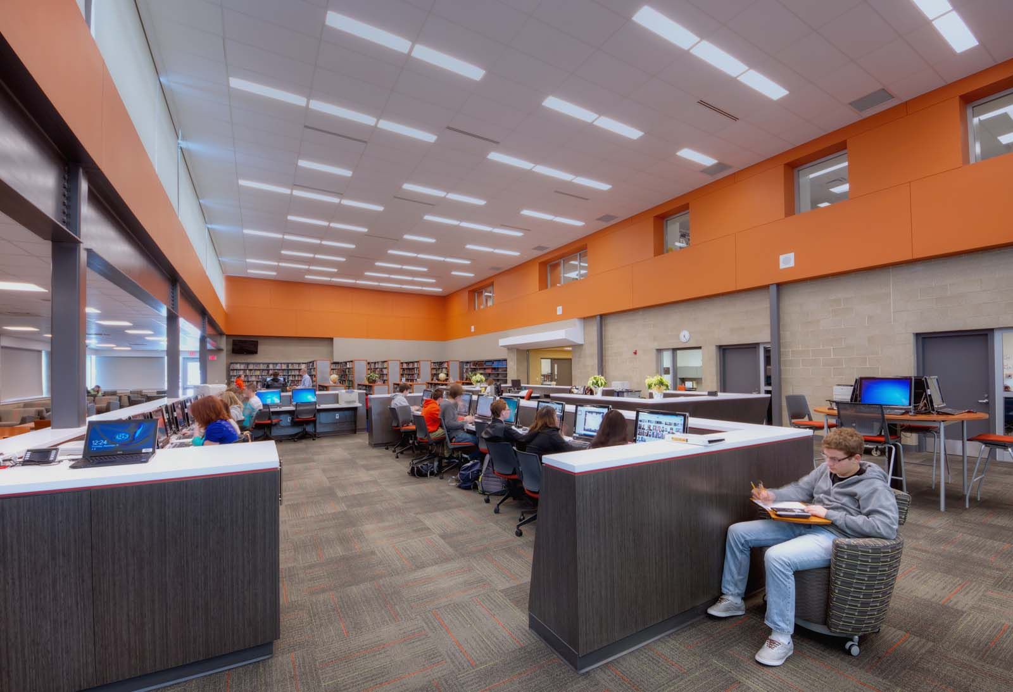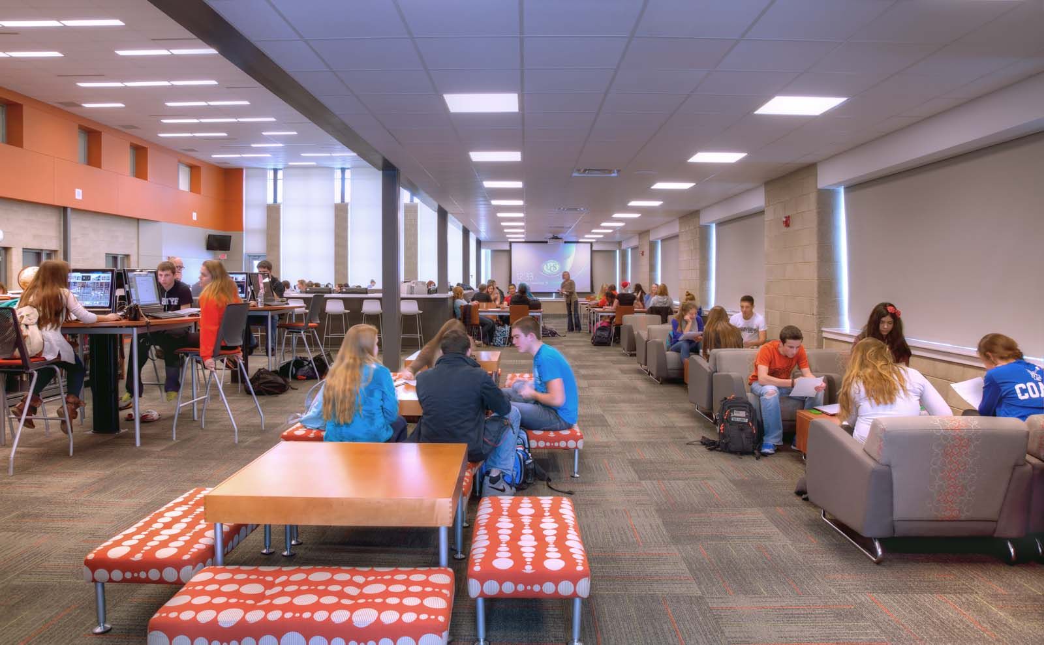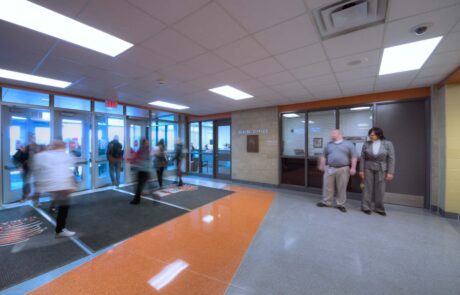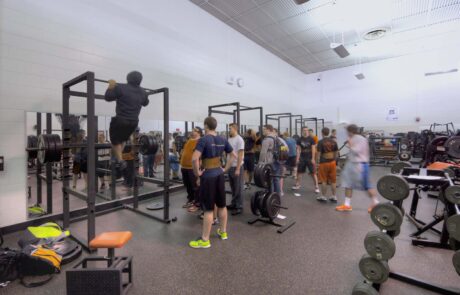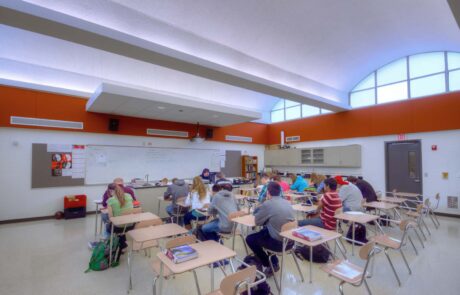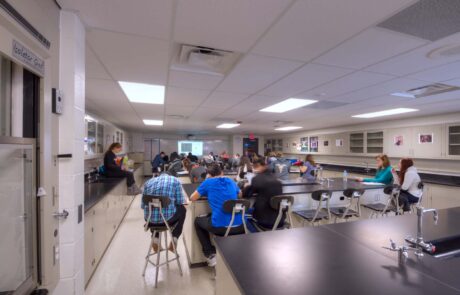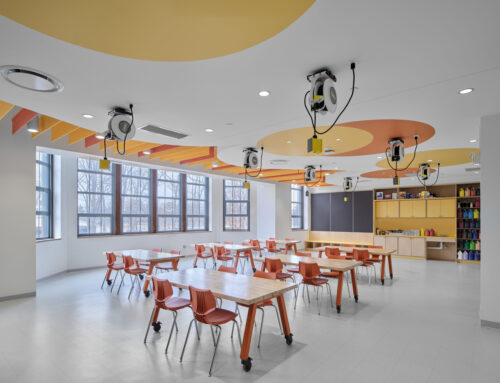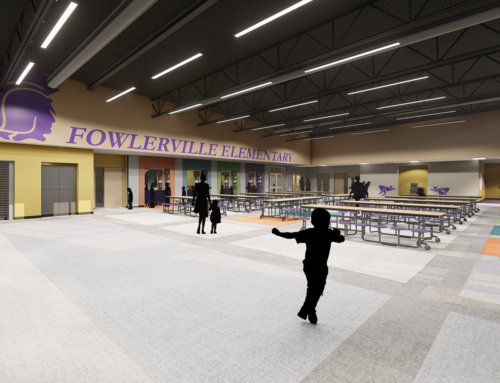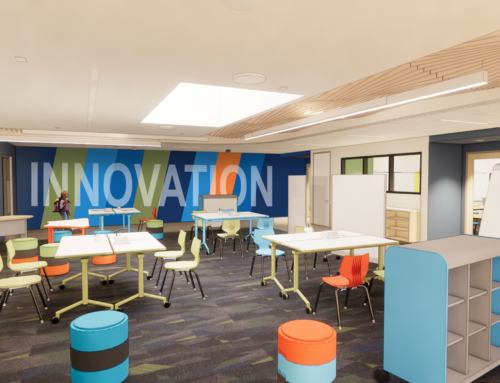Project Overview
The additions and renovations at Utica High School focus on two key priorities: creating a media center that meets the needs of the student population and establishing a safe, secure, and clearly identifiable main entrance.
The new media center expansion provides ample space for reading, research, and collaboration, aligning with district standards for modern learning environments. Architecturally, the addition introduces contemporary materials and bold design elements, giving UHS a refreshed and distinctive identity.
With most parking located behind the building, the majority of students, faculty, and visitors have historically entered through a rear access point with minimal administrative and security presence. To address this, the main office and entry have been relocated, enhancing security, improving visitor visibility, and creating a welcoming, controlled access point.
These upgrades ensure that UHS is not only better equipped to support academic success but also provides a safer, more inviting campus experience for all who enter.
Services
Architecture
Electrical
Interiors
Mechanical
Technology
Project Size
33,290 SF
Project Cost
$7,248,700
Project Contact
John Goike
Utica Community Schools
Project Team
Architect and Engineer
IDS
Structural ENgineer
Desai/Nasr Consulting Engineers
Civil Engineer
Anderson, Eckstein and Westrick, Inc.
Construction Manager
Barton Malow Company

