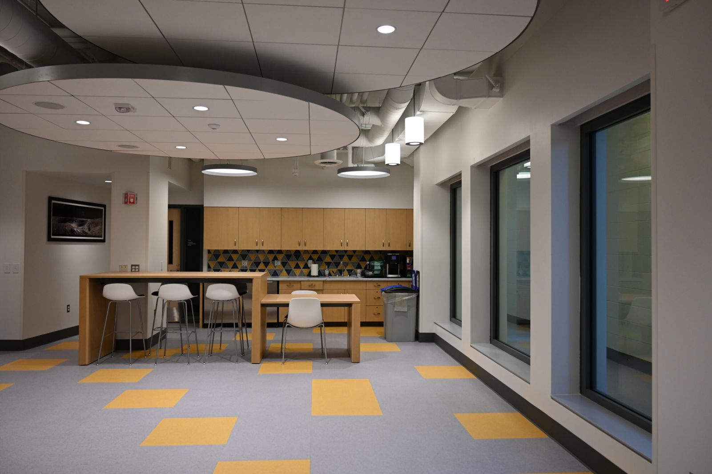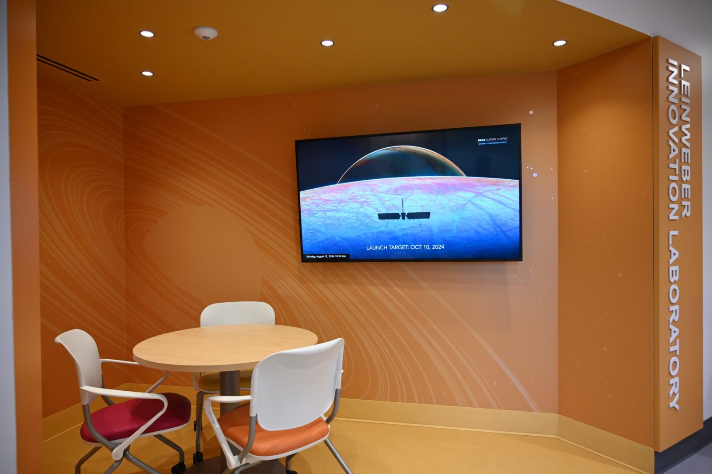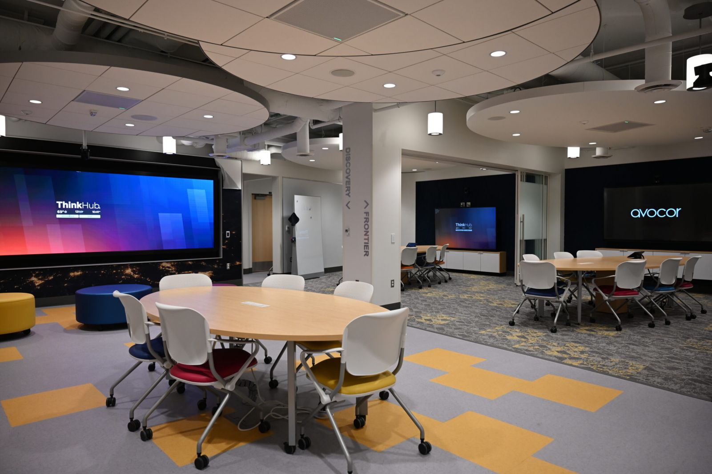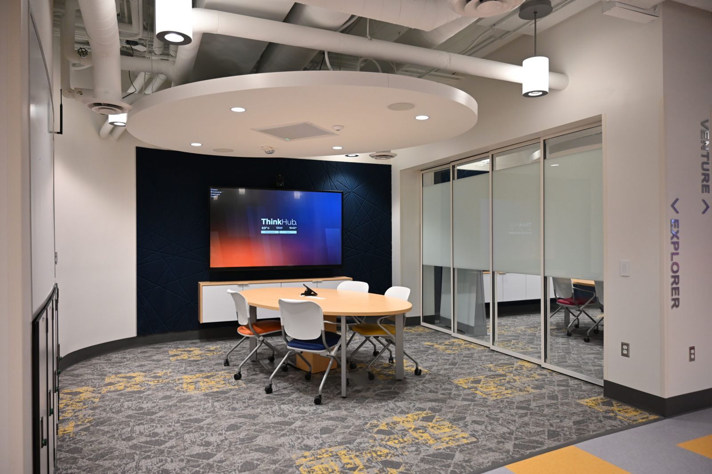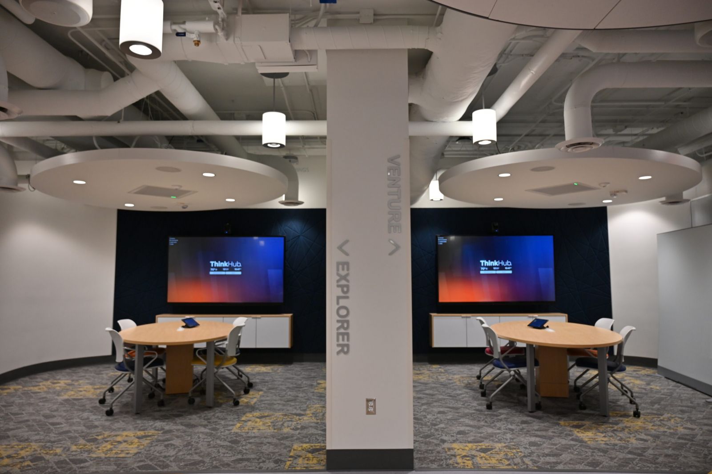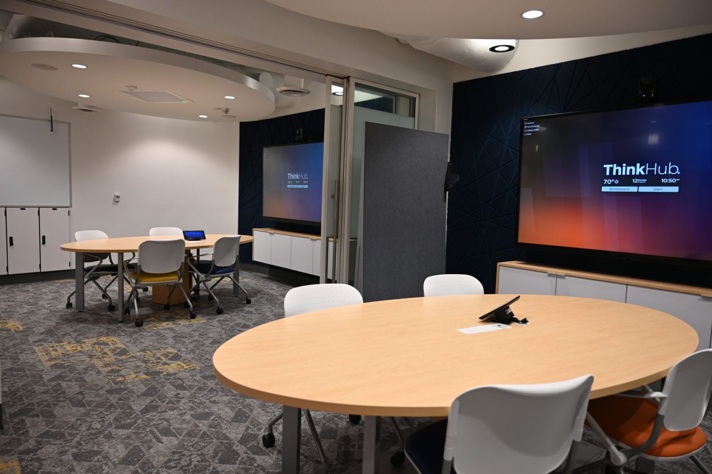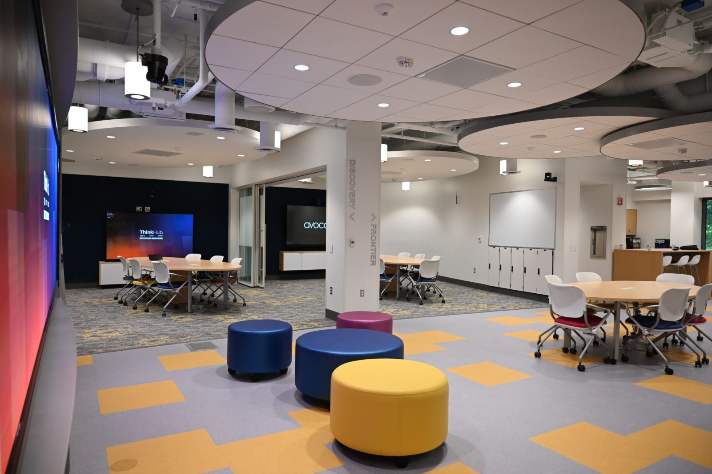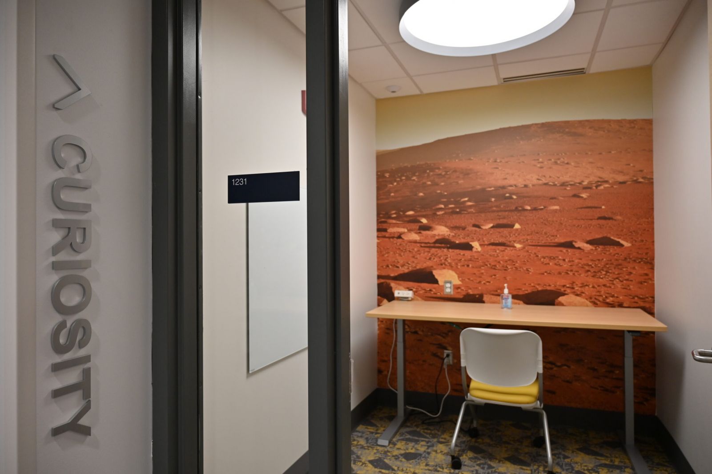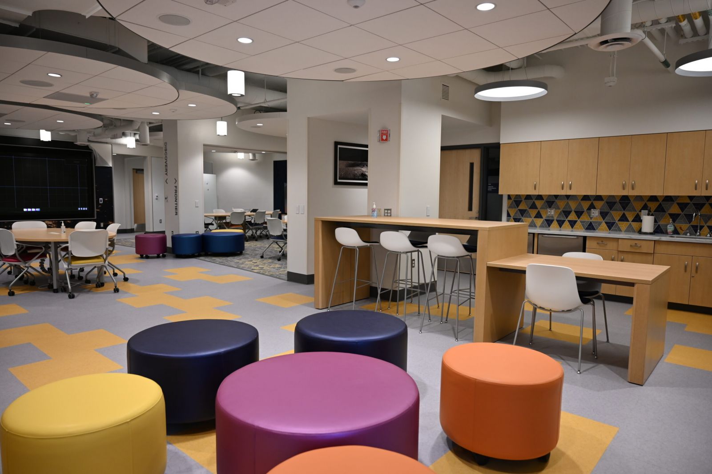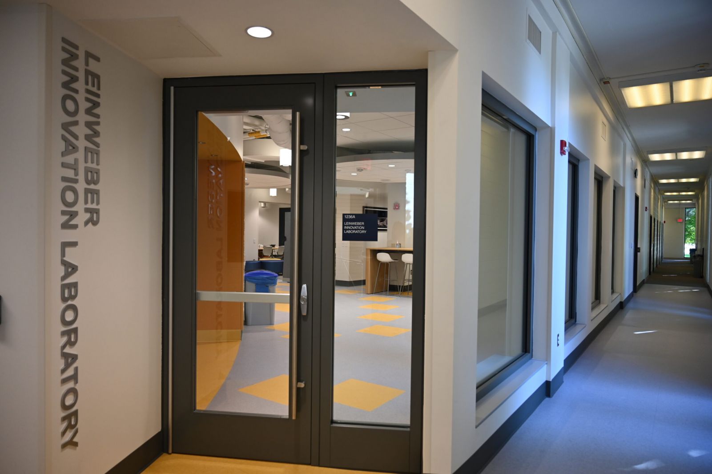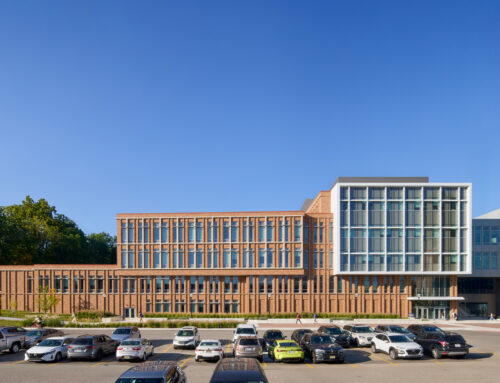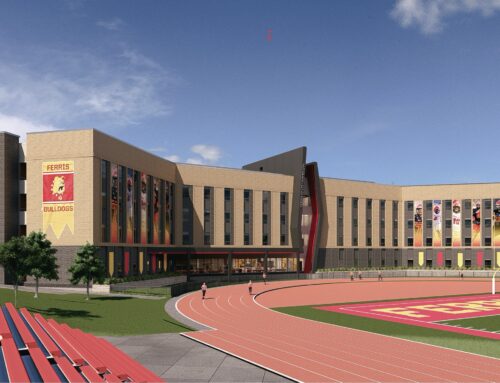Project Overview
The University of Michigan’s Climate and Space Research Building (CSRB) has undergone a transformative renovation with the creation of the Leinweber Space Innovation Laboratory (LSIL), further cementing UM’s status as a leader in aerospace exploration and innovation. Designed as a state-of-the-art research facility, LSIL advances space science, enhances interdisciplinary collaboration, and provides students with immersive, hands-on learning experiences.
To seamlessly integrate LSIL into the CSRB, a strategic reorganization of research spaces was implemented, including the relocation of the Helio Lab. This carefully coordinated transition ensured that all research teams retained access to cutting-edge facilities while minimizing disruptions to ongoing work. The expansion not only increases research capacity but also fosters a dynamic environment for scientific discovery and technological advancement.
More than just an addition, LSIL represents the university’s unwavering commitment to pushing the boundaries of space exploration. By fostering collaboration among researchers, engaging students through experiential learning, and equipping scientists with next-generation tools, the laboratory is poised to drive groundbreaking discoveries in aerospace technology and planetary sciences.
With its cutting-edge infrastructure and advanced research capabilities, LSIL serves as a cornerstone of innovation, positioning the University of Michigan at the forefront of aerospace discovery. By providing an unparalleled space for scientific inquiry and technological advancement, this facility ensures that UM remains a driving force in the future of space exploration.
Services
Architecture, AME Concept Design, Audio, Electrical, Facility Condition, Interiors, Mechanical, Programming & Planning, Technology
Project Size
5,110 Sq. ft.
Project Cost
$6,100,000
Project Contact
Jana Hayford
AEC Design Manager
Project Team
Architect and Engineer
IDS
Structural Engineer
SDI Structures
Cost Estimator
DCM Consulting

