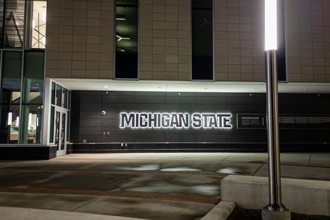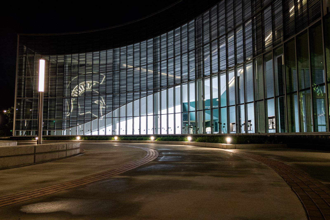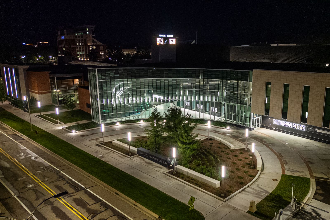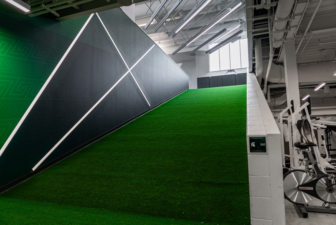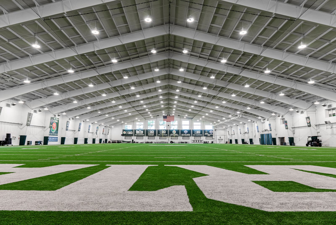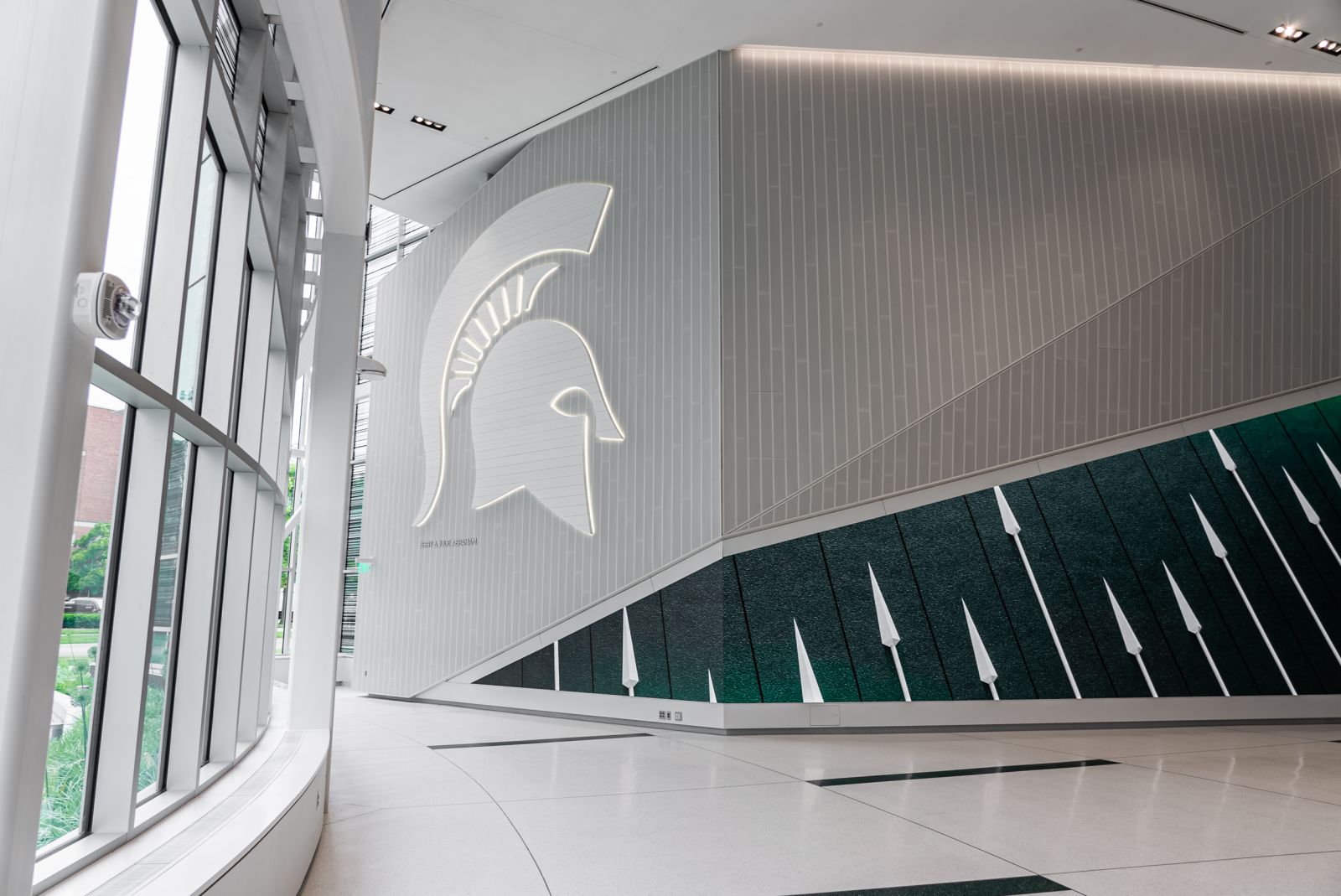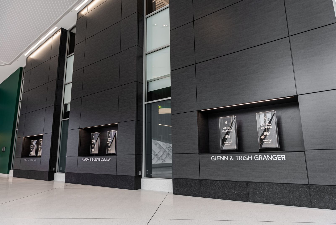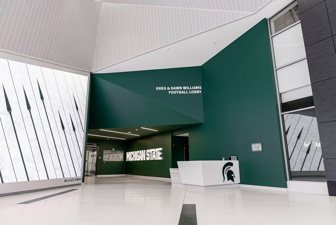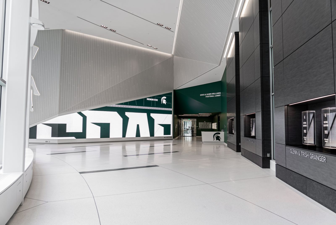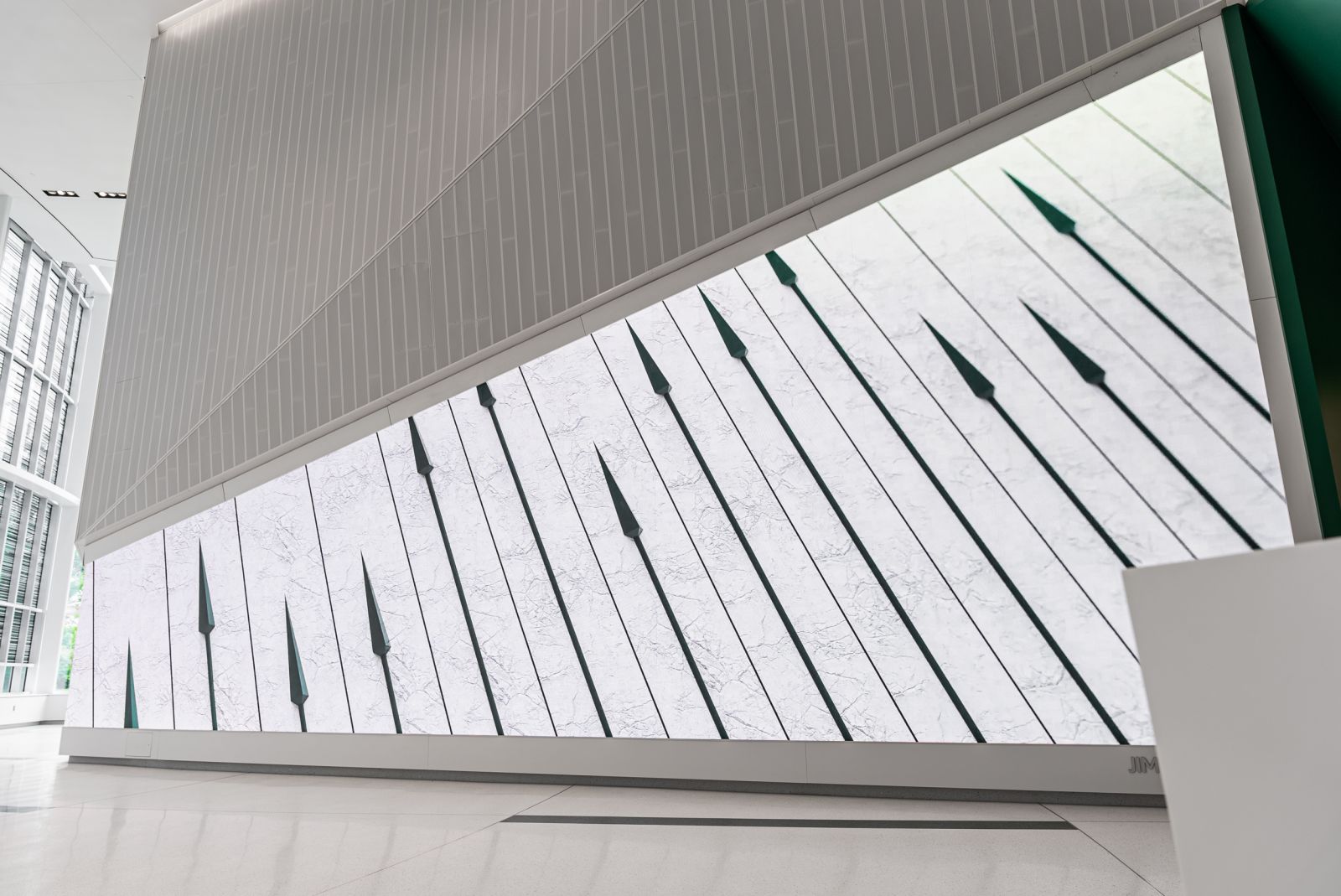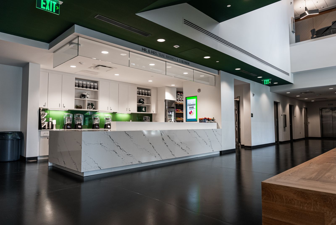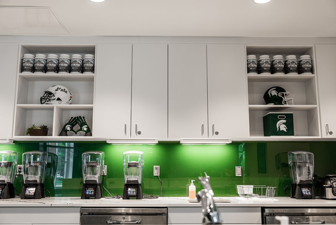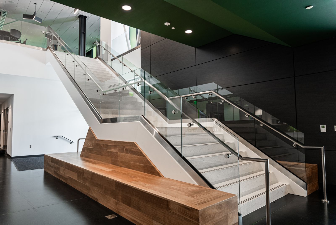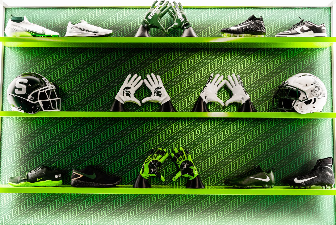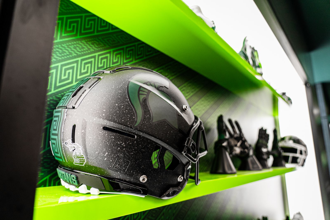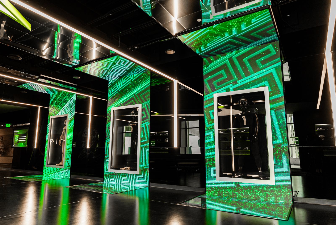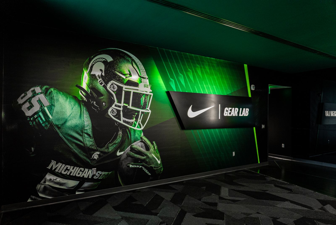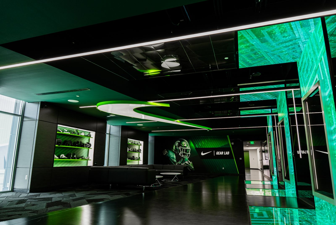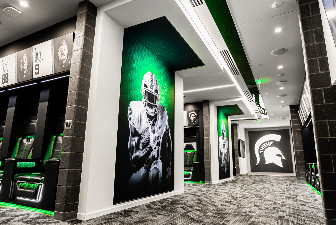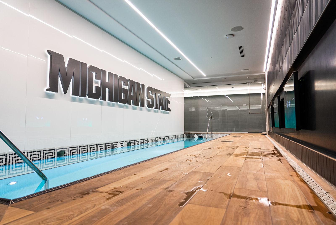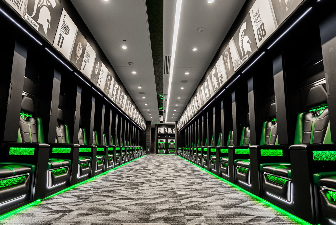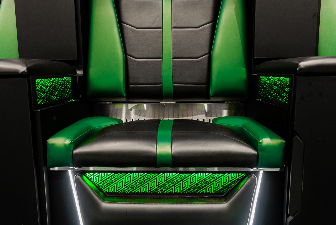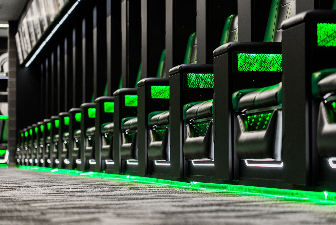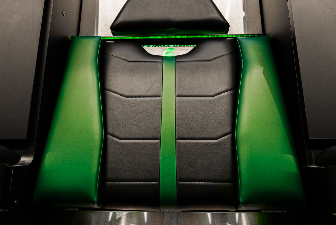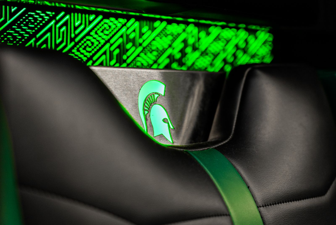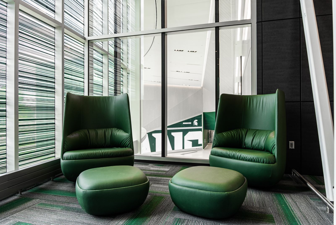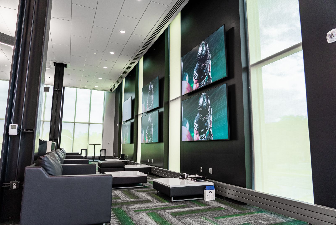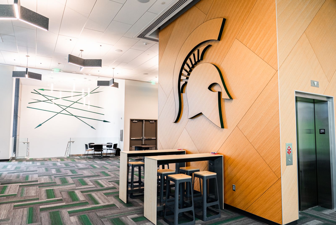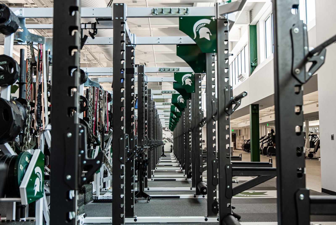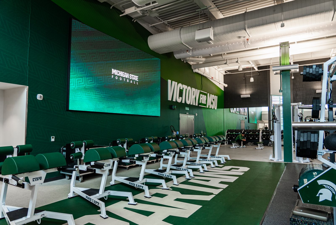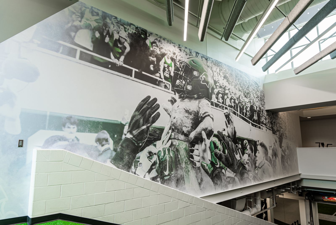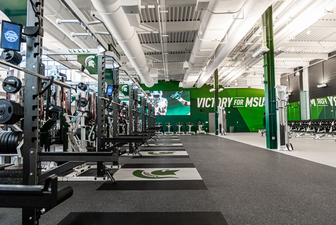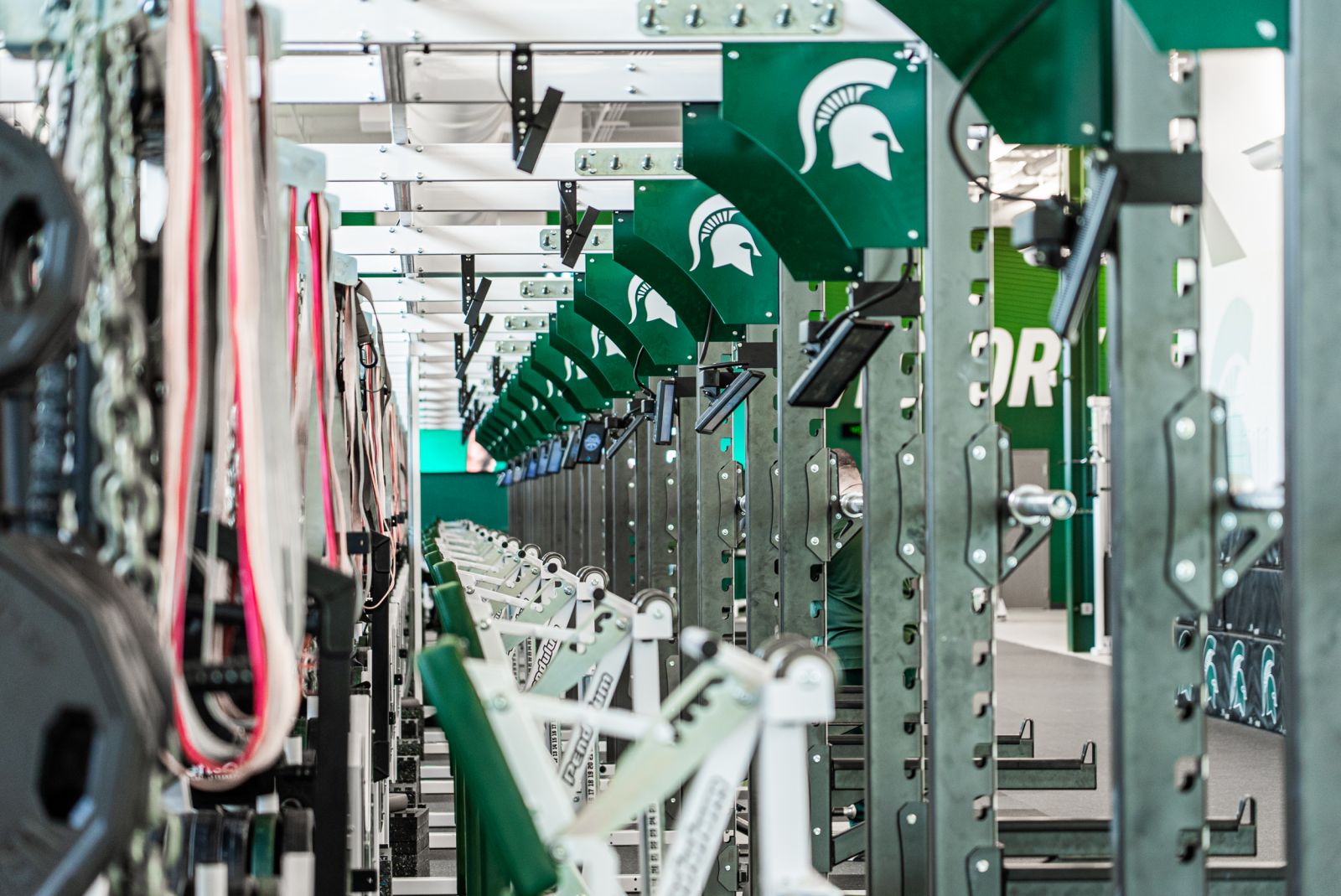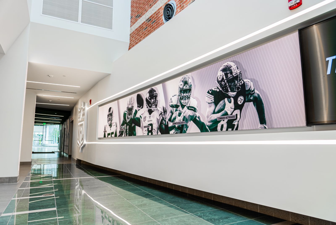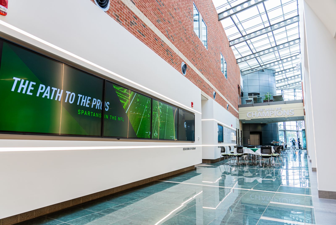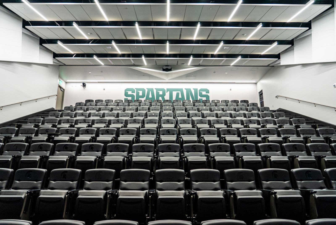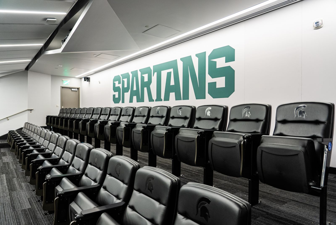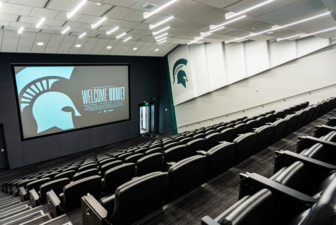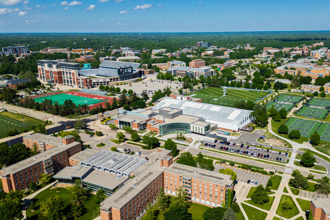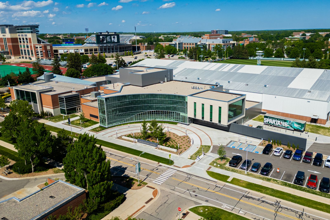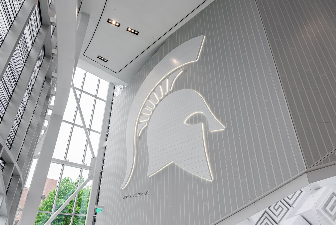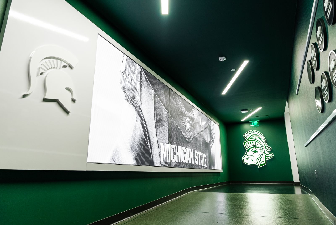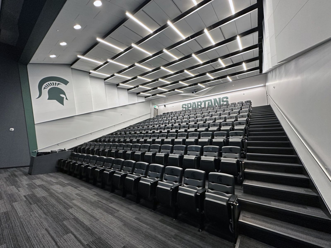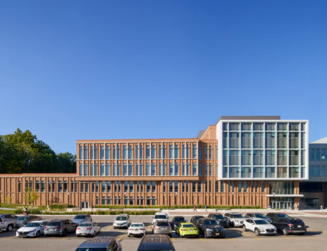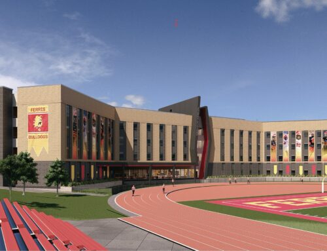Project Overview
The new 65,000-square-foot addition places all student-athlete spaces on the north end of the building, cutting off any cross traffic from the rest of the football spaces. The remainder of the addition is entirely dedicated to the football program, the heart of which is the new locker room suite.
Boasting large lockers, a drying room, recovery pool, recruiting corridor, nutrition station and private lounge, this suite of interconnected rooms is ground zero for training, recovery and relaxation. It is the players’ “home away from home”, a place to come together or relax alone after a hard day’s practice.
The Tom Izzo Football Building is more than a structure; it’s a space where performance, comfort, and community come together
Some unique amenities that make the new facility feel like more than just a building but second home for the Spartan family:
Welcoming Lobby: The public heart of the facility, combining Spartan spirit with a warm welcome.
Recruiting Corridor: Celebrating the legacy and future in a space that connects and inspires.
Custom Lockers for 126 Athletes: Each locker designed with care, offering comfort and functionality.
19,000 sq ft State-of-the-Art Weight Room: A modern training area tailored for the team’s needs. Expansive Players’ Lounge: A spacious area fostering relaxation and team bonding.
Services
Architecture, Electrical, Facility Condition, Interiors, Mechanical, Programming & Planning, Technology
Project Size
80,000 SF
Project Cost
$68,000,000
Project Contact
Jeff Kasdorf
Michigan State University
Project Team
Architect and Engineer
IDS
Structural Engineer
SDI Structures
Civil Engineer | Landscape
Beckett & Raeder, Inc.
Branding and Graphics
Jack Porter
Construction Manager
Granger Construction

