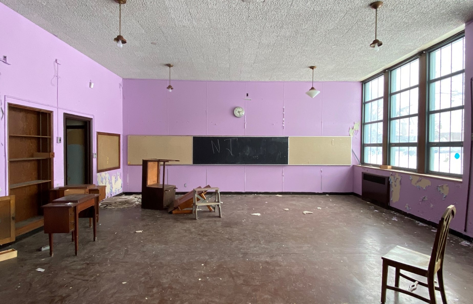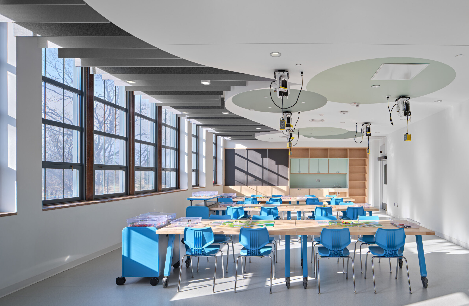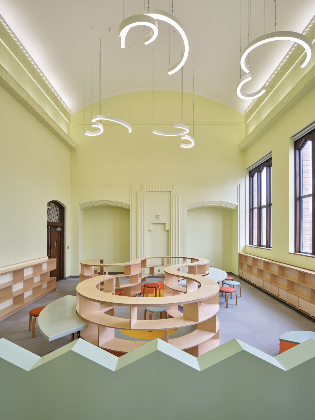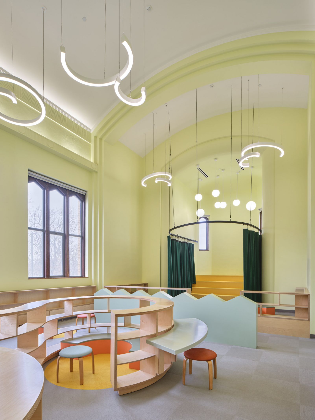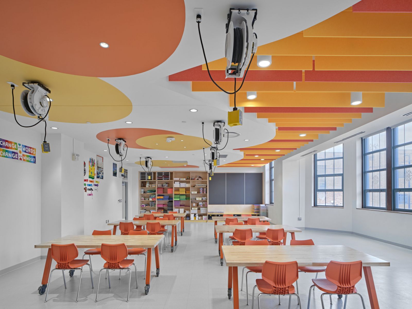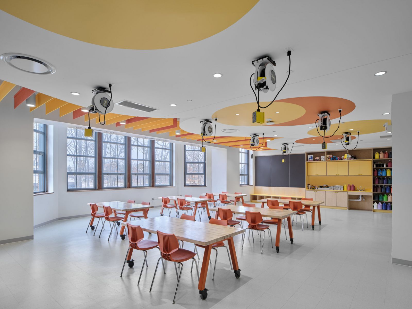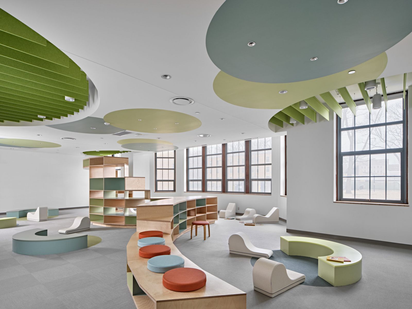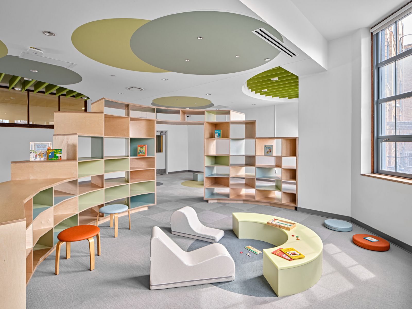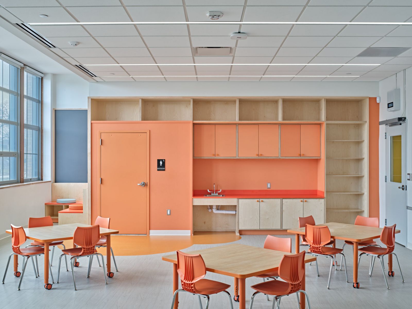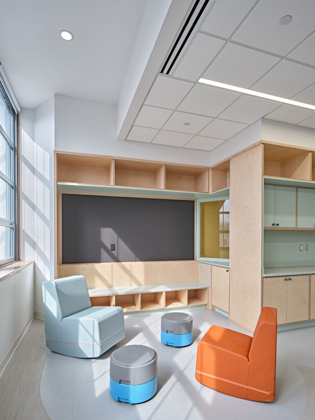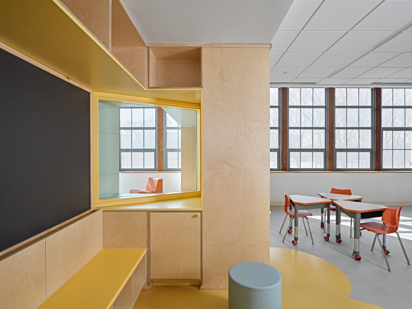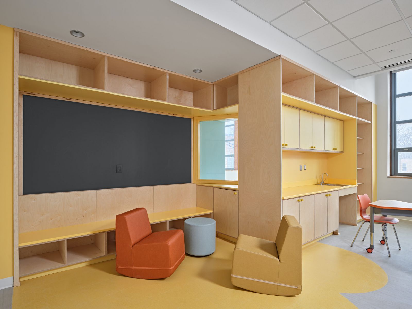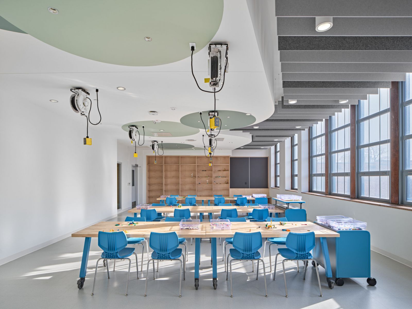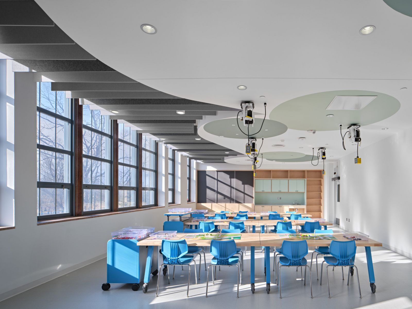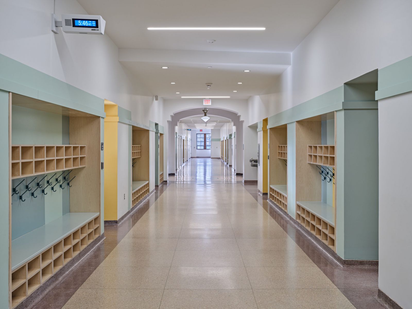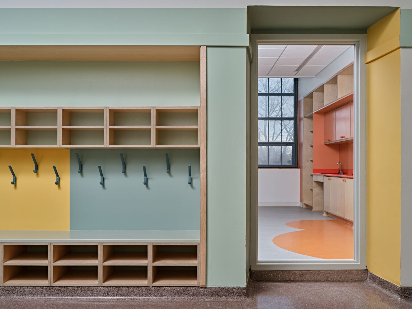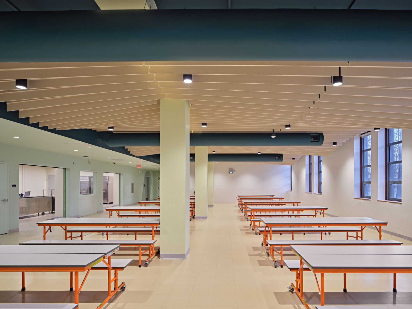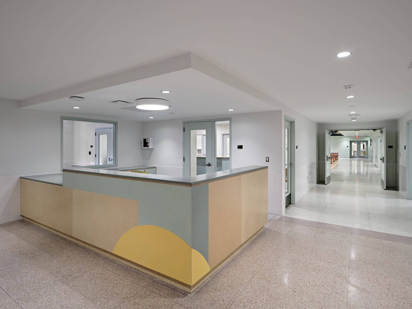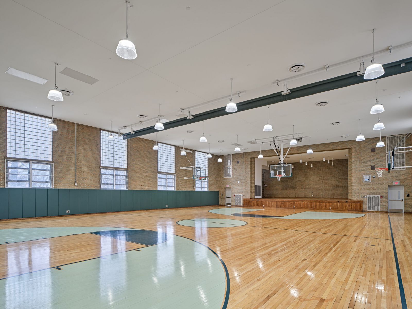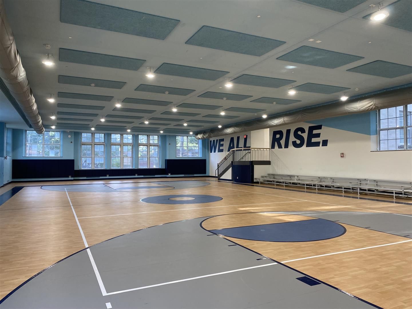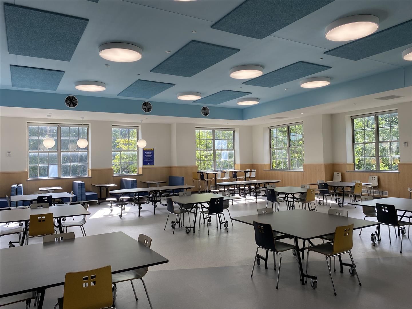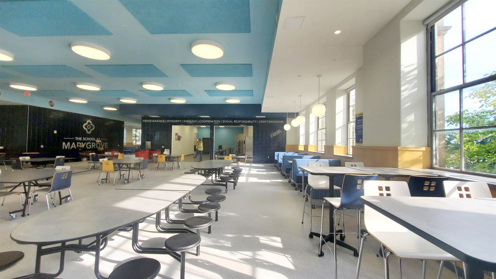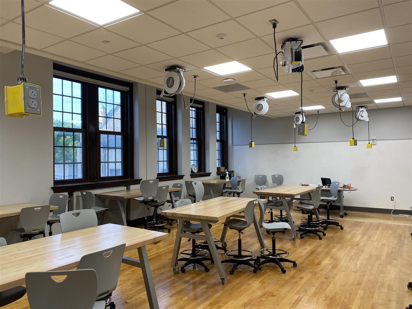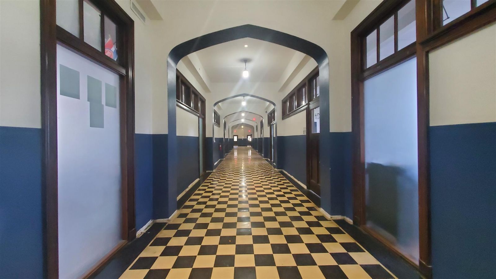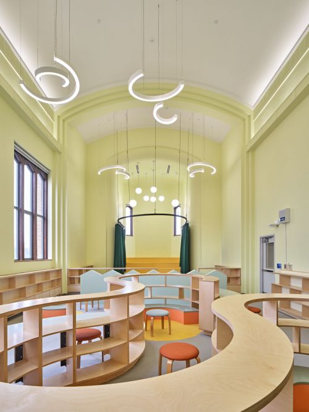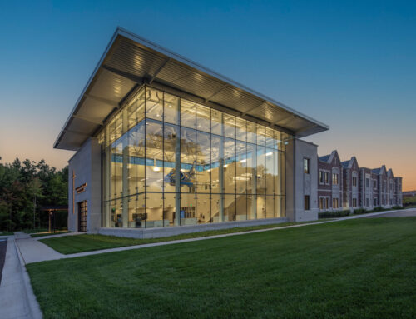Project Overview
The 53-acre Marygrove Campus, located in the Fitzgerald neighborhood of Northwest Detroit, was originally home to Marygrove College until its closure in 2018. In response, the Marygrove Conservancy was created as a nonprofit to preserve the campus’s legacy. The campus was reimagined as a P-20 educational hub, supporting students from early childhood through college and career, in collaboration with the Detroit Public Schools Community District and the University of Michigan School of Education. It also offered a professional residency program for University of Michigan students and graduates, providing valuable hands-on teaching experience.
To facilitate this transformation, two buildings on the Marygrove Campus underwent extensive renovations. These upgrades modernized learning spaces and enhanced critical infrastructure while preserving the campus’s historic integrity.
Renovations were carefully planned to honor the original architecture and qualify for historical tax credits through the State Historic Preservation Office (SHPO).
The Liberal Arts Building, a Neo-Gothic structure, served grades 6-12 and became central to the P-20 educational vision. The redesigned facility included specialized learning labs, fostering a collaborative and innovative learning environment. The campus also provided shared amenities such as a dining hall, library, fitness rooms, makerspaces, and social spaces to support academic, social, and personal growth. Through these efforts, the Marygrove Campus evolved into a dynamic, multi-generational learning community that honored its historic past while shaping the future of education in Detroit.
Services
Architecture, Mechanical, Electrical, Furniture, Interiors, Programming & Planning
Project Size
Liberal Arts 141,800 sq. ft.
Immaculata 64,700 sq. ft.
Project Cost
Liberal Arts $20,000,000
Immaculata $40,000,000
Project Contact
Andy Frushour
MSHAA
Project Team
Design and Engineering
IDS
Architect of Record
Ply+
Food Service
E.F. Whitney
