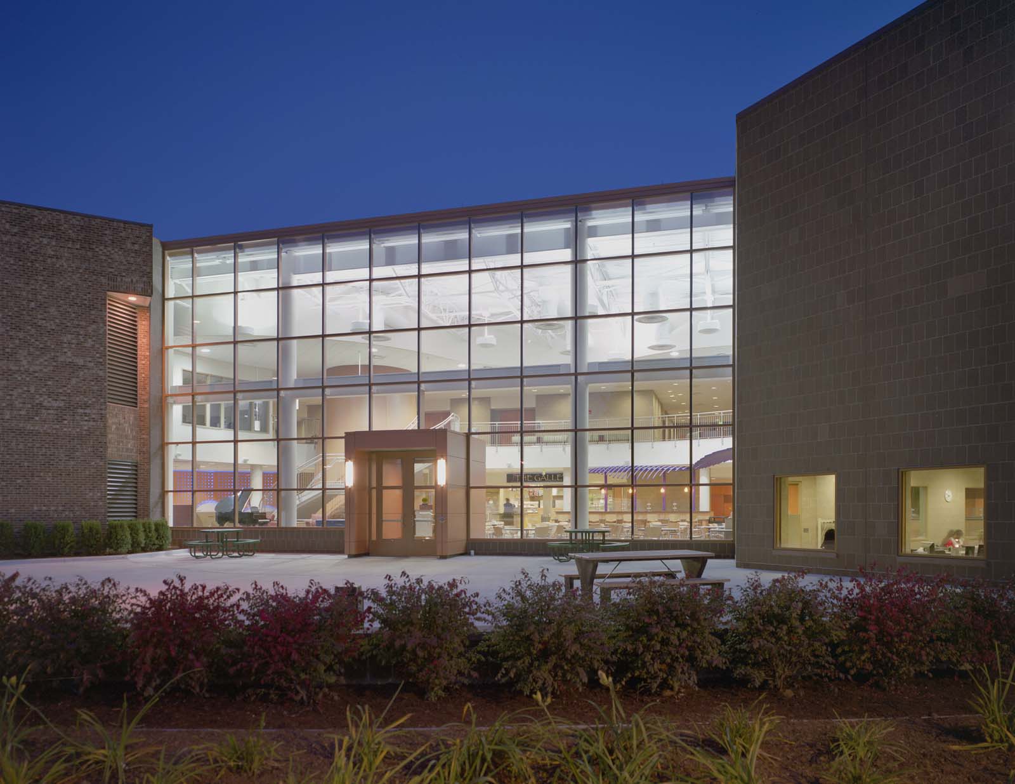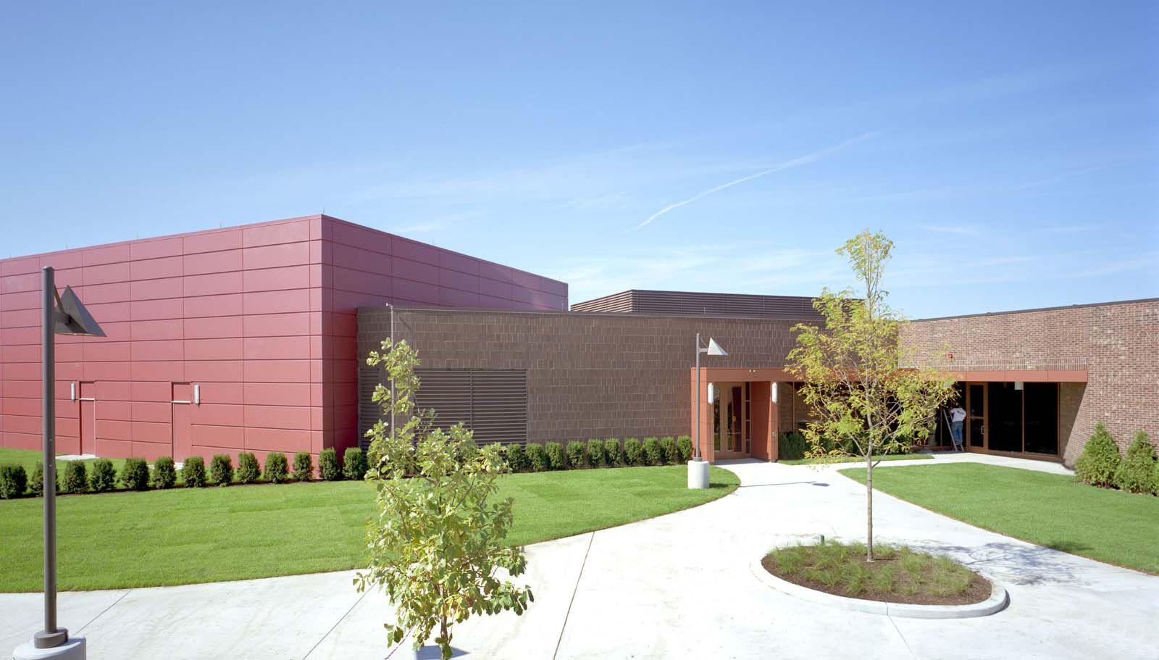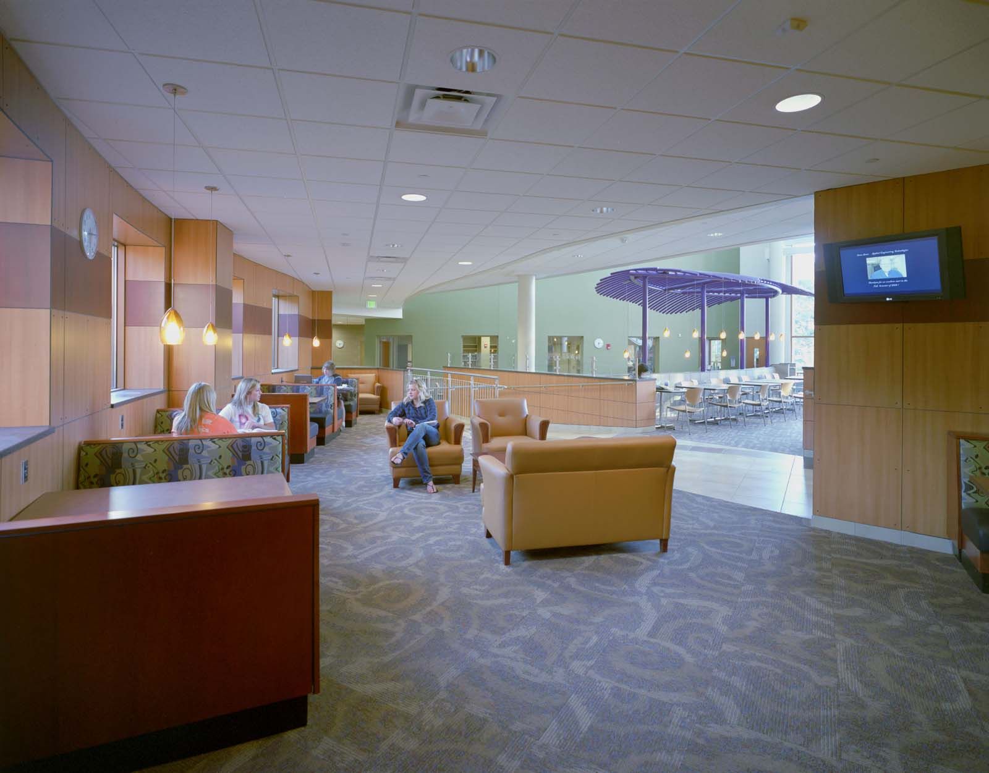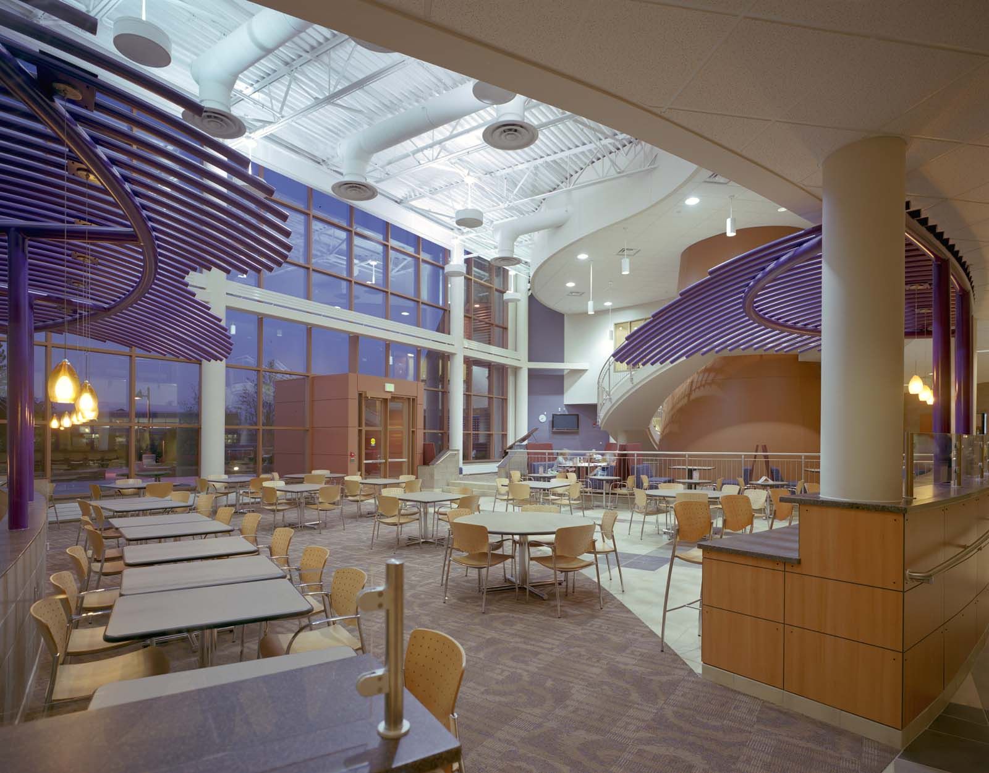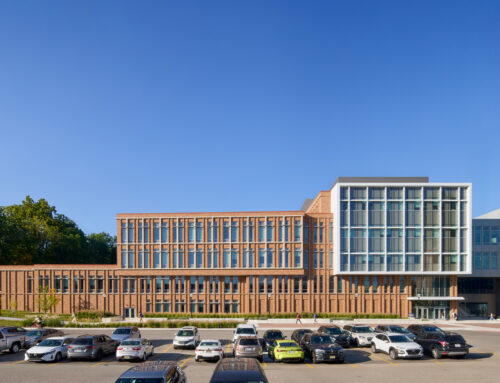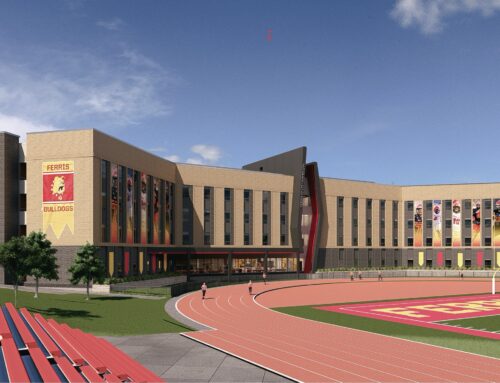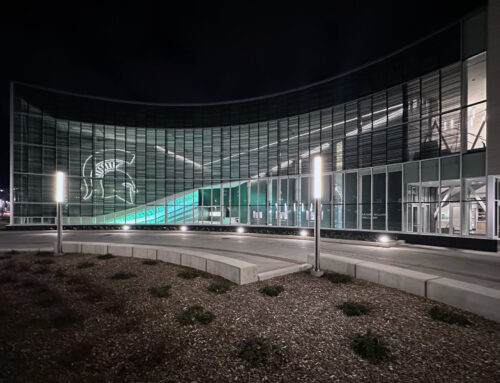Project Overview
Oakland Community College’s Auburn Hills campus sought to create a dynamic Student Services Center that would attract, engage, and retain students by providing a welcoming space for them to connect between classes. With over 6,000 commuters daily, the campus lacked a central hub where students could socialize, study, and build a sense of community.
Having collaborated with OCC for over 20 years, IDS was entrusted with designing an energetic, multifunctional space that would house a dining hall, tutoring services, student organization and meeting rooms, study areas, and social lounges. The result is a vibrant new Student Center that seamlessly links four existing campus buildings, the library, bookstore, and two classroom halls, into one cohesive and inviting environment.
Upon entering the two-story space, students are immediately immersed in an atmosphere of energy and warmth. A bold central entryway leads to a soaring social space filled with dynamic patterns, vibrant colors, and engaging architectural elements. A spiral staircase and conical-shaped elevator tower reinforce the Center’s sense of vitality and connectedness, while metal trellises define more intimate seating areas. Perforated wood walls glow with multicolor LED lighting, adding a sense of movement and excitement. The dining area, designed with a bistro-style ambiance, offers a welcoming and comfortable space for students to relax, dine, and engage with their peers.
More than just a building, the new Student Center serves as the heart of the campus, encouraging students to stay, connect, and thrive in a space designed just for them.
Services
Architecture
Electrical
Interiors
Mechanical
Technology
Project Size
28,000 SF
Project Cost
$13,200,000
Project Contact
Daniel Cherewick
Oakland Community College
Project Team
Architect and Engineer
IDS
Structural Engineer
Ehlert Bryan
Construction Manager
George W. Auch Company
Civil Engineer
Wilcox Associates
Landscape Architect
Russell Design
Food Service
E.F. Whitney, Inc.
