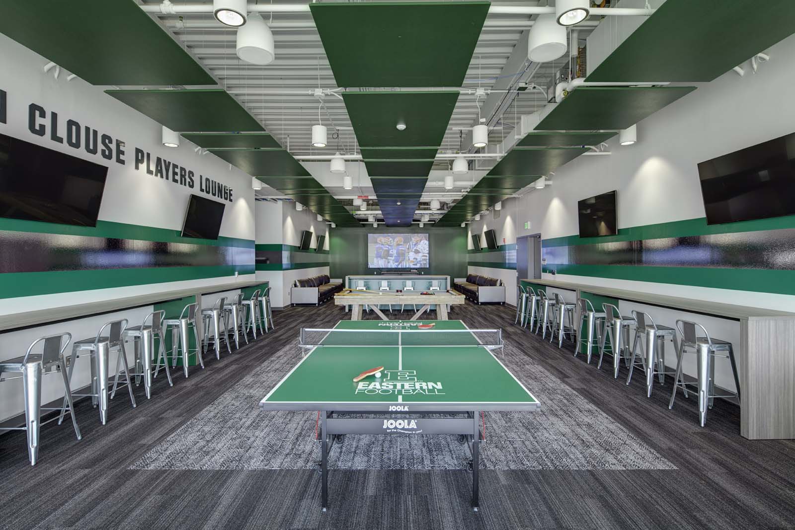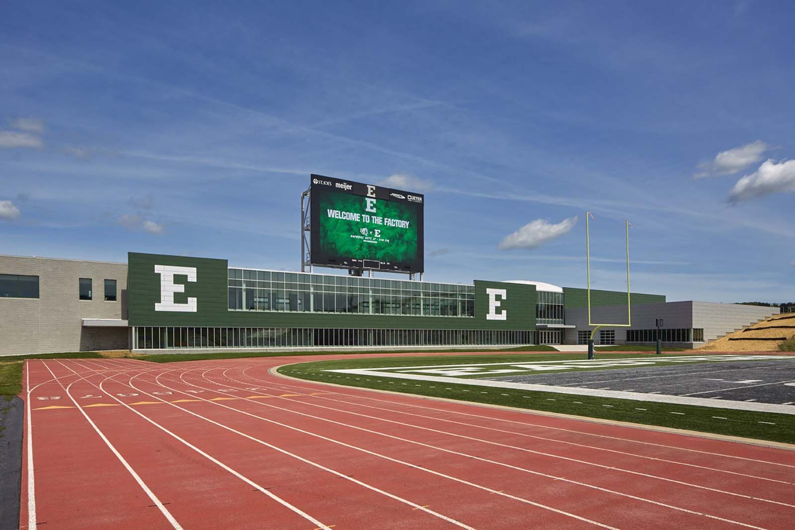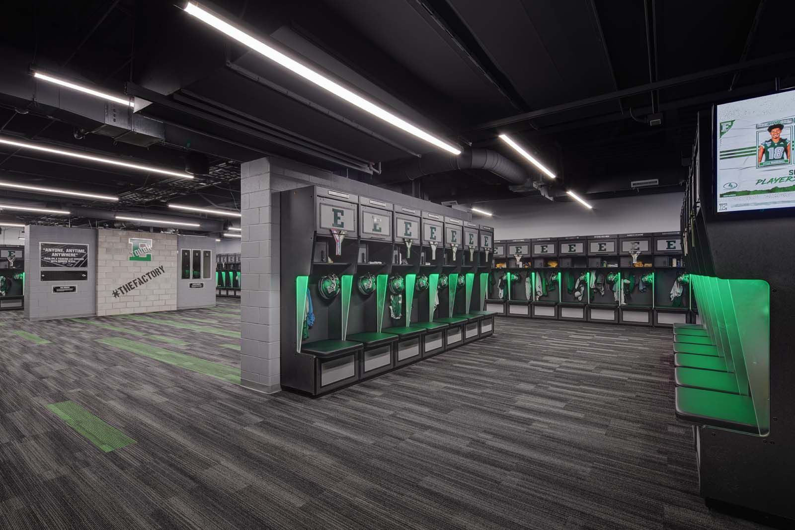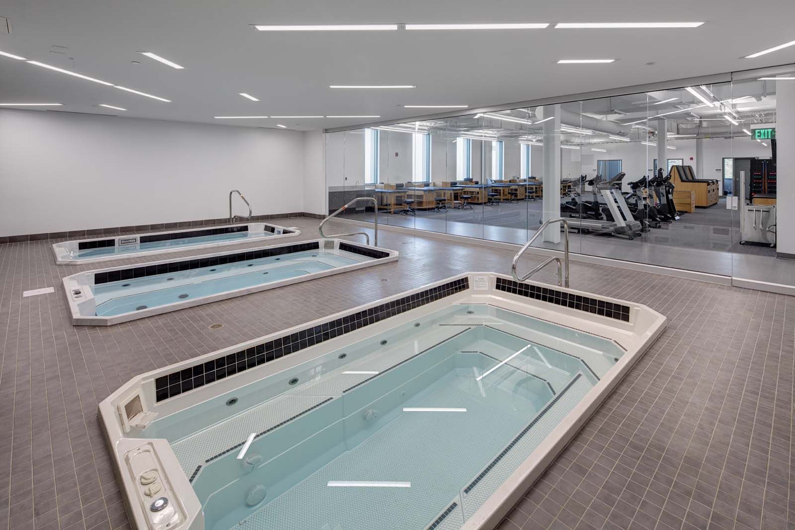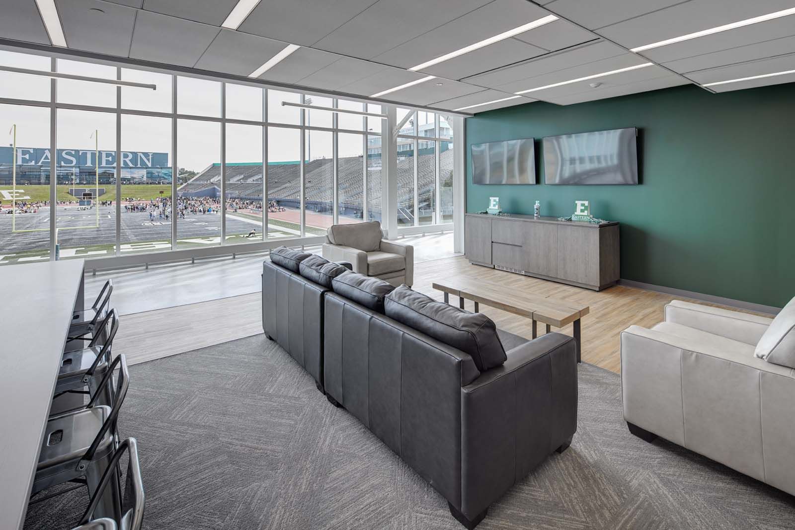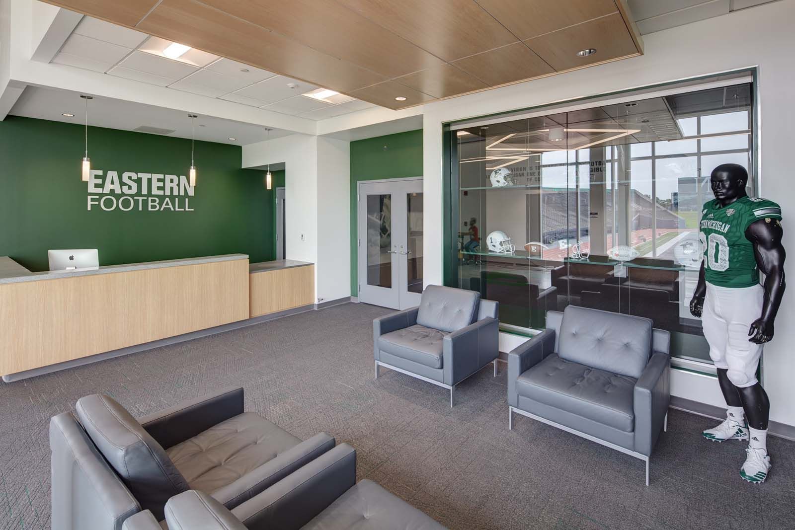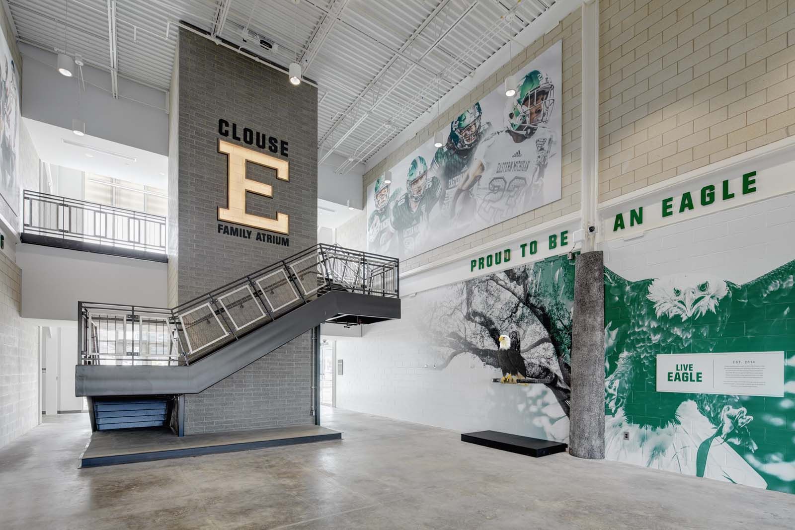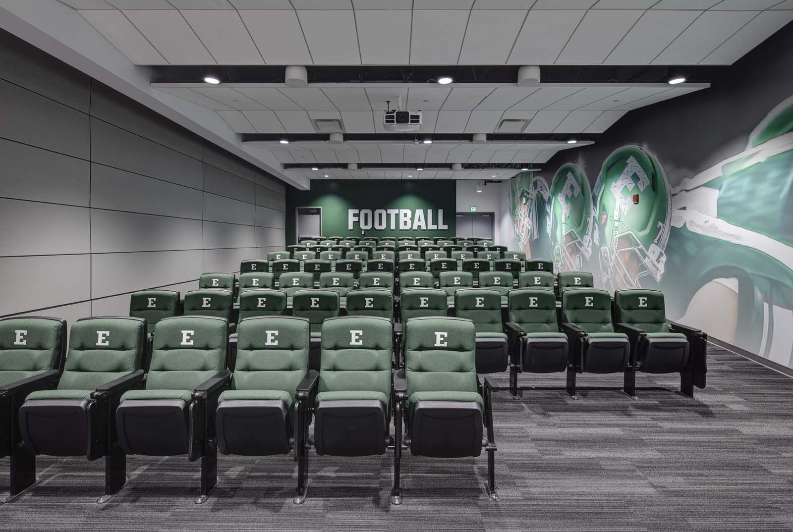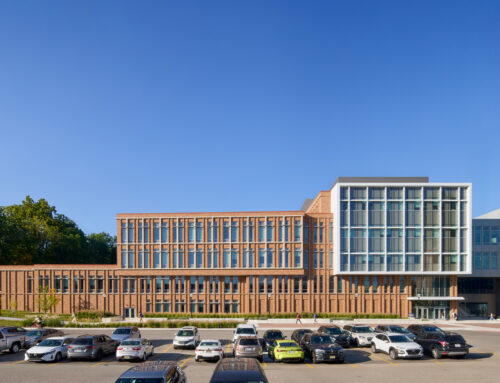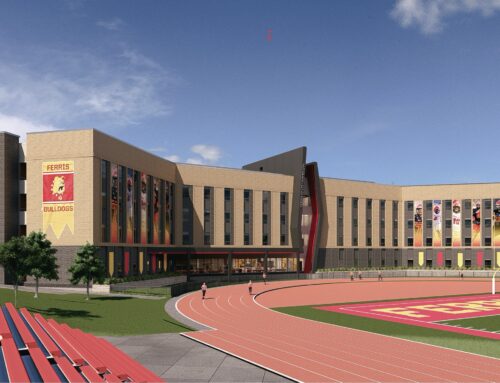Project Overview
This student athlete facility defines the northern boundary of Rynearson Stadium as the home for Eastern Michigan football and as a space for all student athletes to come train. The building interior celebrates the architectural structure, creating a dynamic experience for athletes, staff and visitors alike. The 60,000 sf of program is organized along a wide public corridor that faces the field. This space acts as both circulation and a gathering space. During events, this space welcomes fans with high-top tables and seating, offering open views of the field in an enclosed space. The building also includes a 7,000 sf all athlete weight training facility with direct access to the field.
By locating the entire program to the north of a main spine, we were able to create an extremely efficient building from a NCAA contact time and cost perspective. All heavily trafficked rooms such as the locker room, team meeting, lounge and weight training spaces are at field level and adjacent to one another, which will allow for a significant reduction in travel time throughout the day.
Coaching and sports medicine suites are located above these player centric spaces, with easy access to the player spaces below.
The exterior of the building is designed to take advantage of natural light, the adjacency to the field and act as a base for the large scoreboard. The south façade is dominated by long stretches of glass which flood the interior corridor with natural light and allows views out. The scoreboard is fully integrated into the building structure. By utilizing the building mass, we were able to lighten the scoreboard structure significantly. The blending of glass, metal panel and scoreboard combine to produce a new focal point for fans at Rynearson Stadium; one that offers a new experience beyond what can be found at other MAC venues.
Services
Architecture
Electrical
Interiors
Mechanical
Project Size
63,317 SF
Project Cost
$21,200,000
Project Contact
Scott Wetherbee
Eastern Michigan University
Project Team
Architect and Engineer
IDS
Landscape Architect
Beckett & Raeder, Inc.
Structural | Civil | Technology Designer
Osborn Engineering
Construction Manager
Barton Malow Company
