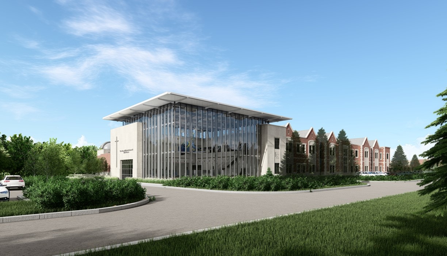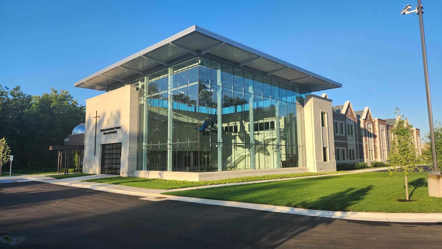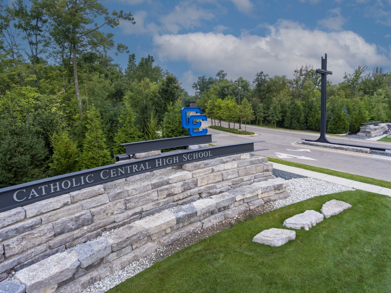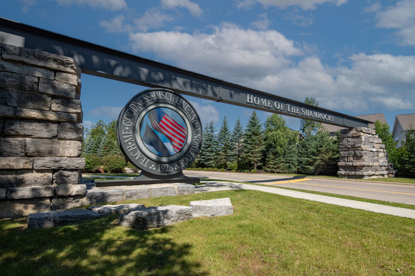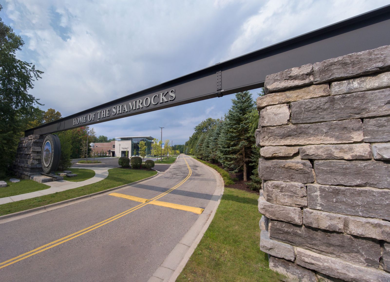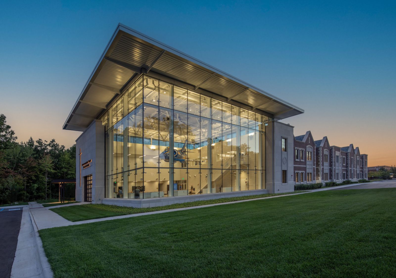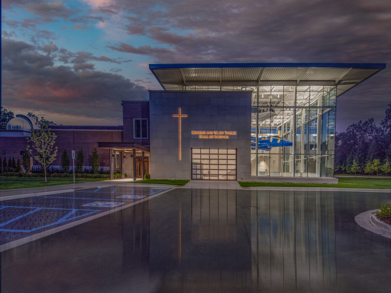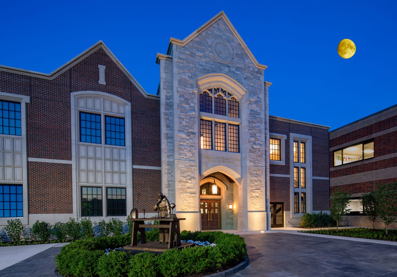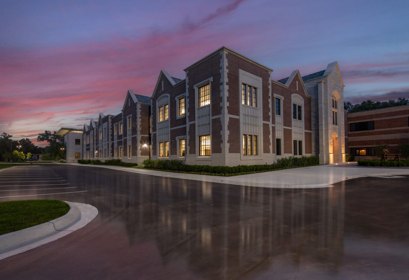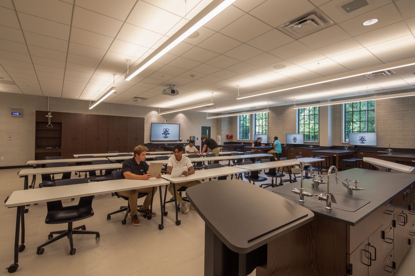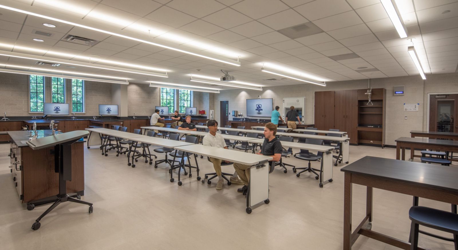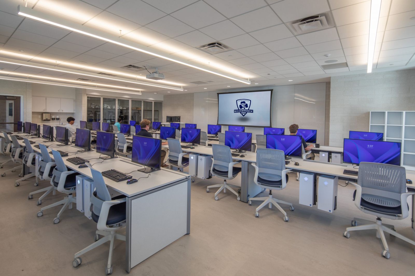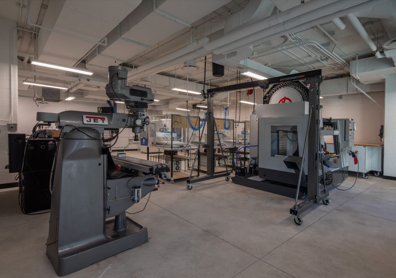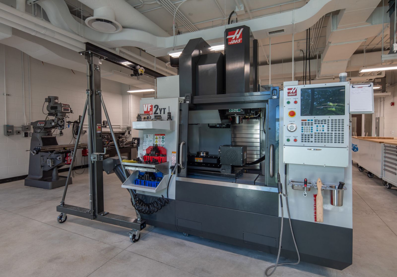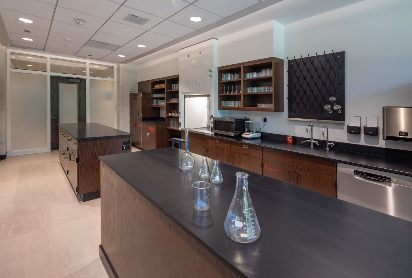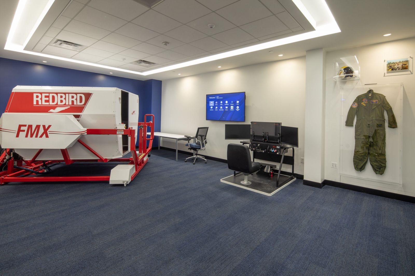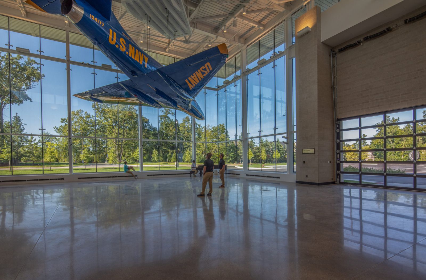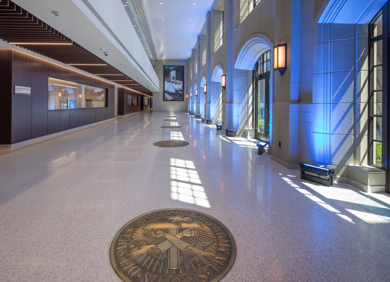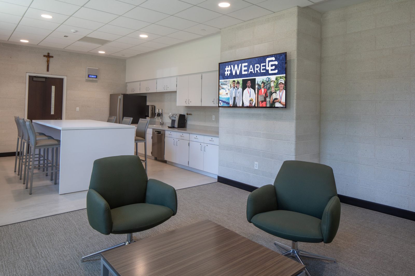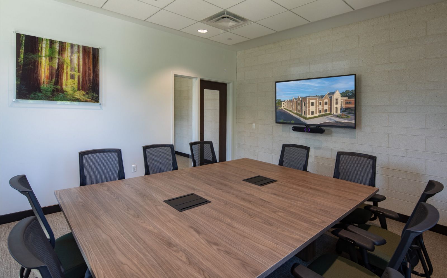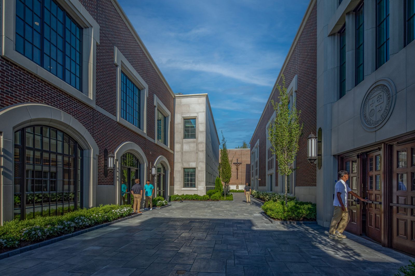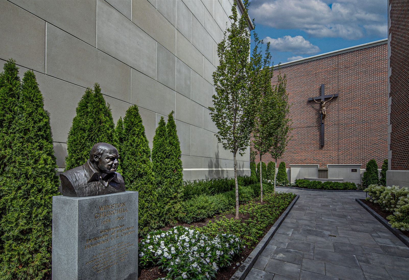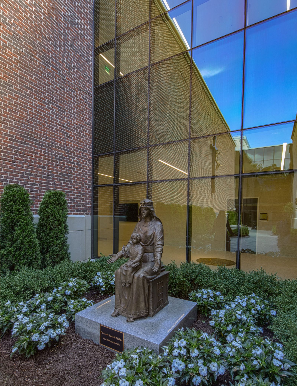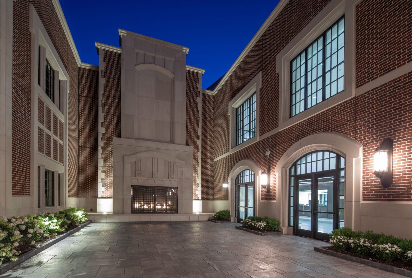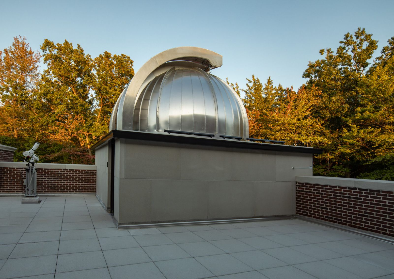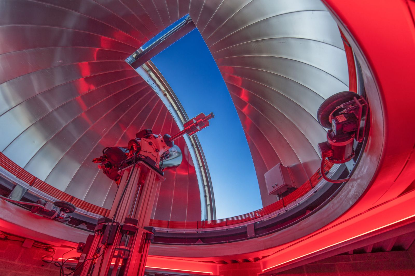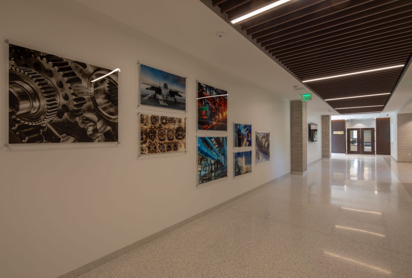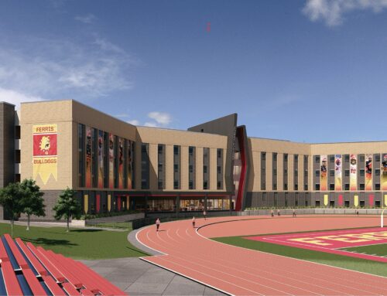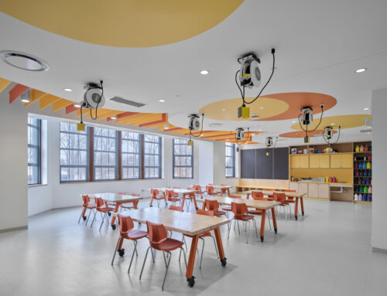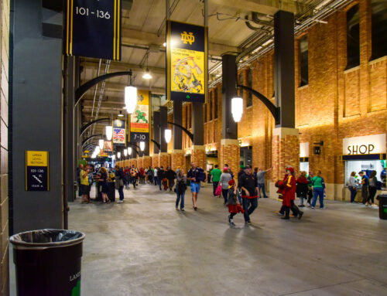Project Overview
A cutting-edge STEM addition seamlessly blends historic architecture with a sleek glass structure, setting a new standard for learning environments at Catholic Central. Positioned at the campus entrance, this striking facility serves as a beacon of innovation and academic excellence, redefining the school’s architectural identity while laying the foundation for future campus development.
Designed to inspire curiosity and hands-on learning, the STEM center features specialized facilities that expand opportunities in science, technology, engineering, and mathematics education. A state-of-the-art robotics arena immerses students in cutting-edge technological exploration, while a suspended Blue Angel jet creates a dramatic focal point and honors aerospace engineering.
The facility also includes a fully equipped telescope observation tower for astronomy studies, a high-tech flight simulator for aviation training, and a modern greenhouse that supports hands-on learning in sustainability, agriculture, and environmental science.
More than just a building, the STEM addition represents the school’s commitment to fostering future innovators, scientists, and engineers. This transformative space blends architectural vision with advanced technology, ensuring students have the tools and inspiration to thrive in an ever-evolving world.
Services
Architecture, Mechanical, Electrical, Furniture, Interiors, Programming & Planning
Project Size
57,000 Sq. ft.
Project Cost
Confidential
Project Contact
Ed Turek
Detroit Catholic Central
Project Team
Architecture, Engineering, Technology
IDS
Civil Engineering
Zeimet Wozniak and Associates
Structural Engineering
SDI Structures
Landscape Architect
Grissim Metz Andriese Associates
Construction Manager
J.S. Vig Construction
