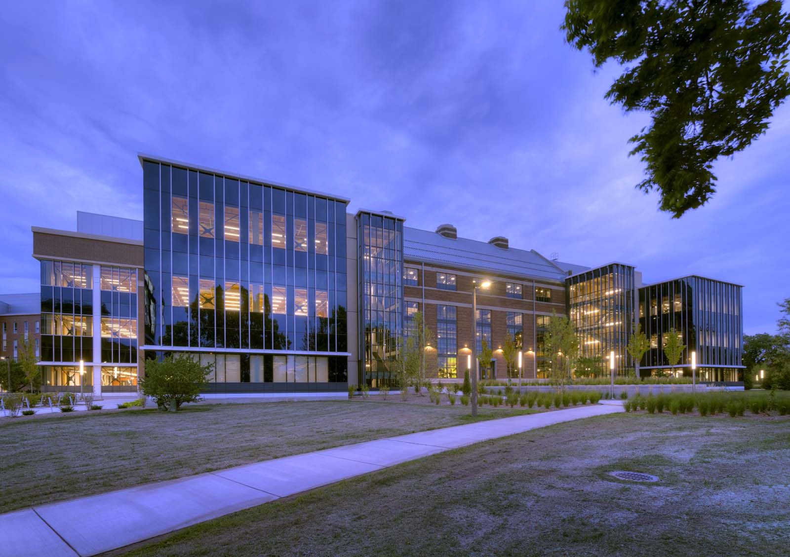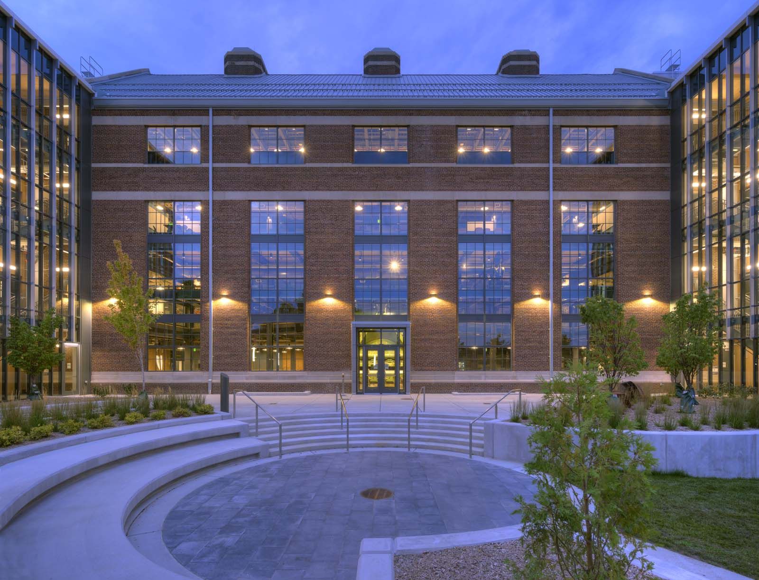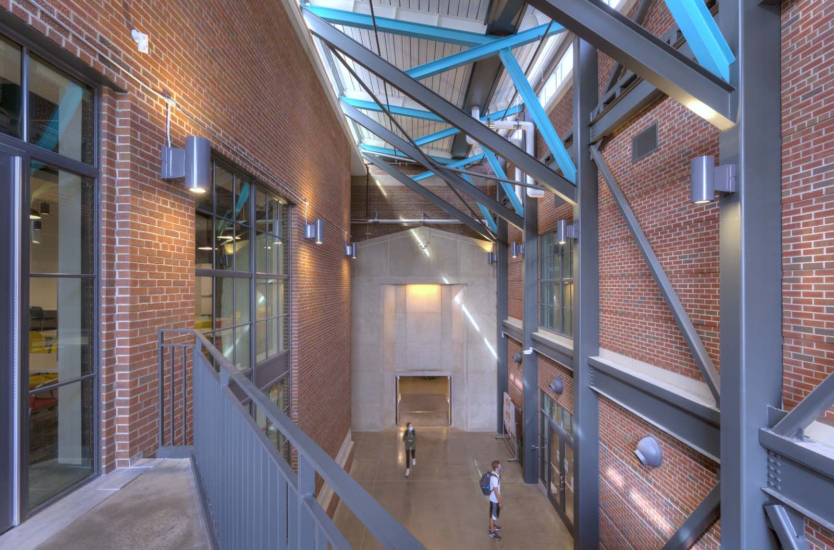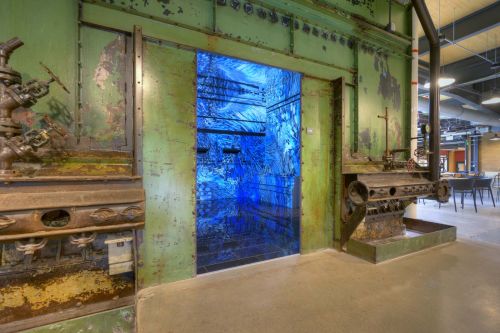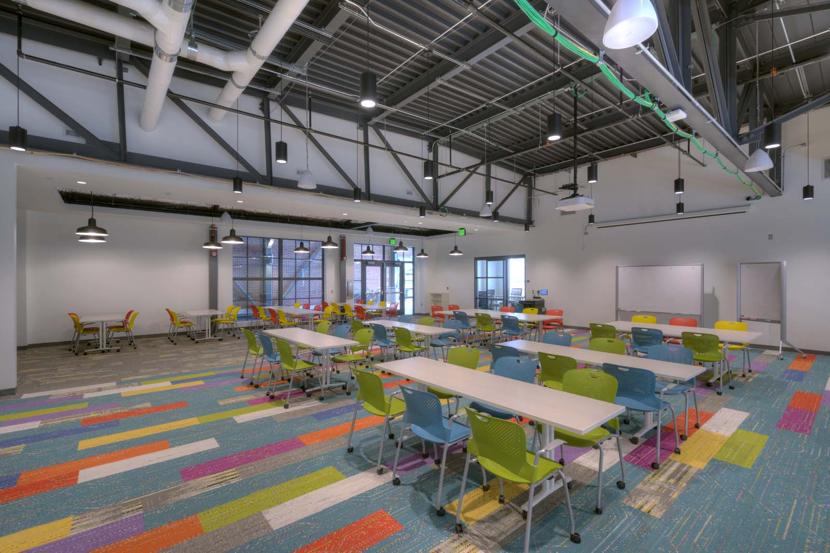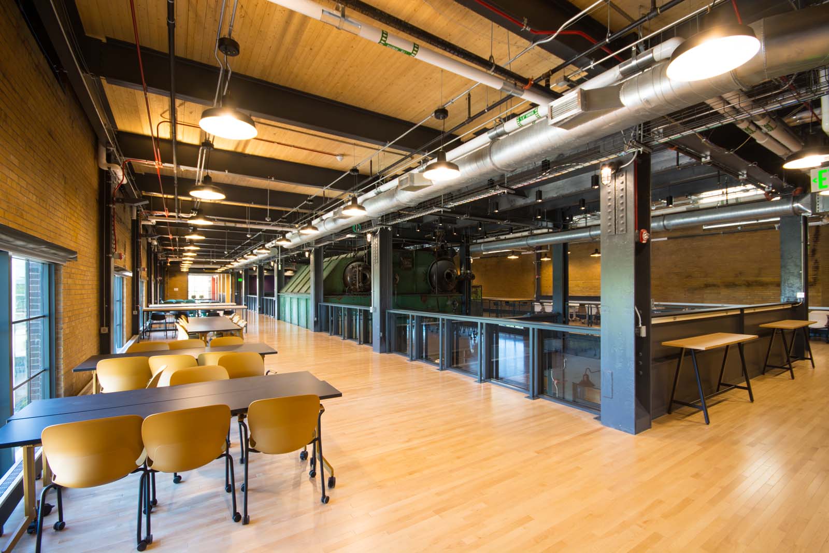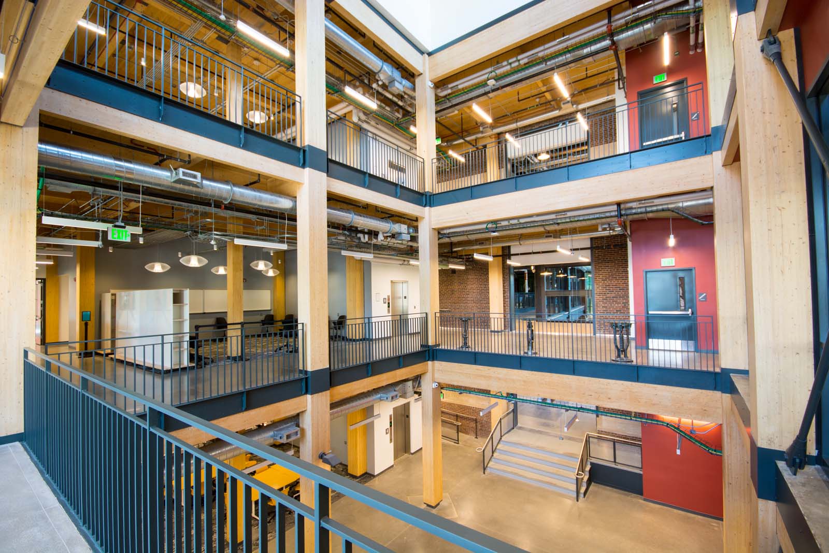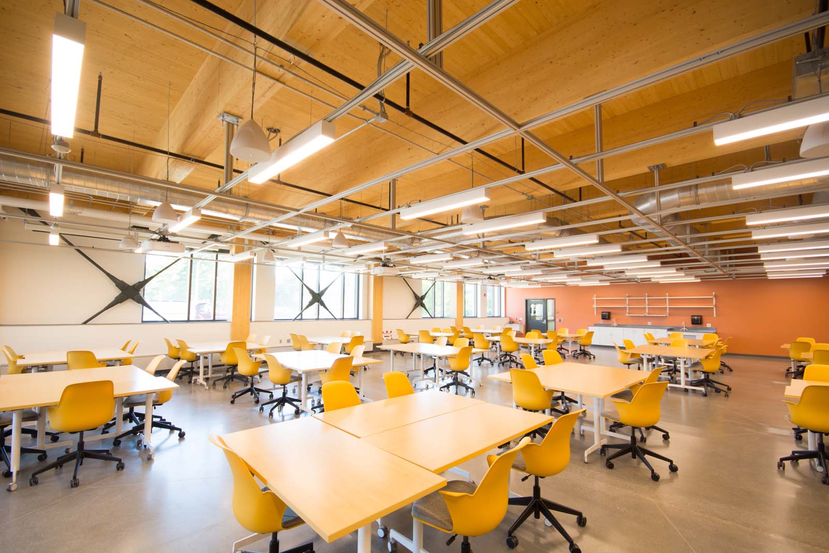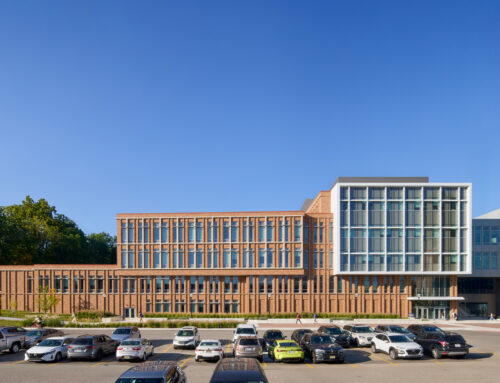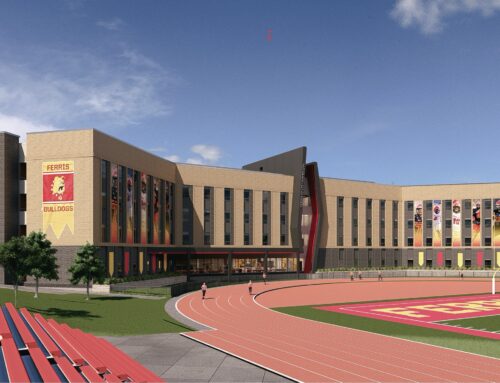Project Overview
IDS and Ellenzweig teamed up to create a one-of-a-kind, cutting-edge facility for Michigan State University—one designed to redefine the undergraduate learning experience and inspire the next generation of STEM leaders. This state-of-the-art space was developed to enhance experiential teaching, attract and retain STEM students, and better prepare them for careers in science, technology, engineering, and math.
Focused primarily on laboratory-based instruction, the new facility brings energy and excitement to hands-on learning. Designed to house teaching labs for biology, chemistry, physics, and engineering, this central campus hub fosters collaboration and innovation at every turn.
The teaching labs incorporate active-learning concepts, with adaptable spaces that cater to both first-year students and upperclassmen. Featuring modular, flexible designs, these labs integrate cutting-edge technology and modern building systems, ensuring academic programs can easily evolve alongside new instructional models and student research initiatives. Beyond wet bench labs, the facility includes high-tech computer labs, vibrant informal study areas, dynamic breakout spaces, and essential support facilities.
Sustainability is at the core of this facility’s design. Advanced energy conservation measures significantly reduce energy consumption, lower greenhouse gas emissions, and set a new standard for efficiency beyond baseline ASHRAE guidelines. More than just a learning space, this facility is a high-energy, future-forward environment where discovery thrives, students collaborate, and innovation is possible.
Services
Architecture
Electrical
Interiors
Mechanical
Technology
Project Size
121,290 SF
Project Cost
$72,500,000
Project Contact
Jeff Kasdorf
Michigan State University
Project Team
Architect and Engineer
IDS
Design Partner | Lab Planner
Ellenzweig
Structural Engineer
SDI Structures
Civil Engineer | Landscape Architect
Beckett & Raedar
Acoustical Design Consultant
Shen Milsom & Wilke LLC
Cost Estimating
Faithful+Gould
Construction Manager
Granger Construction

