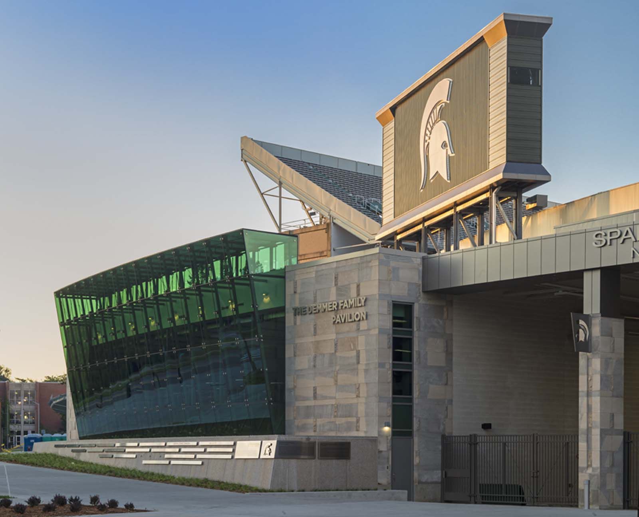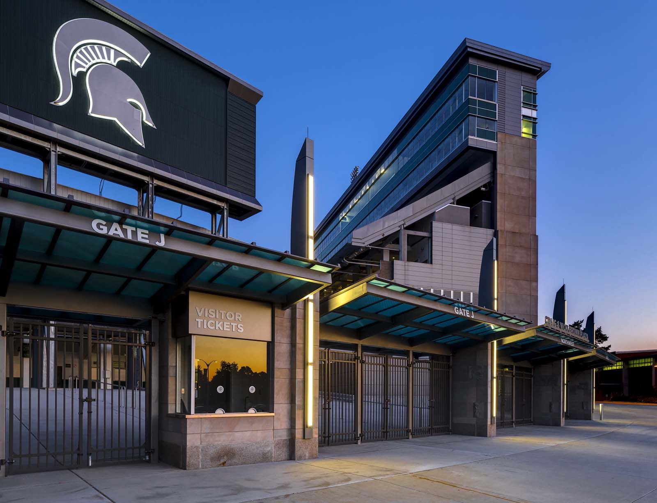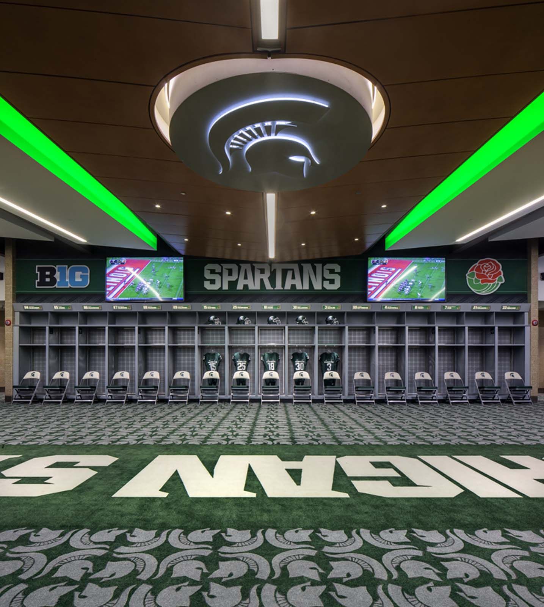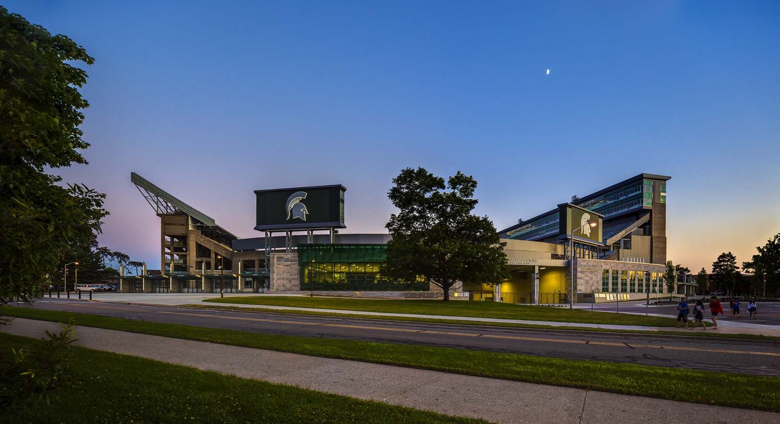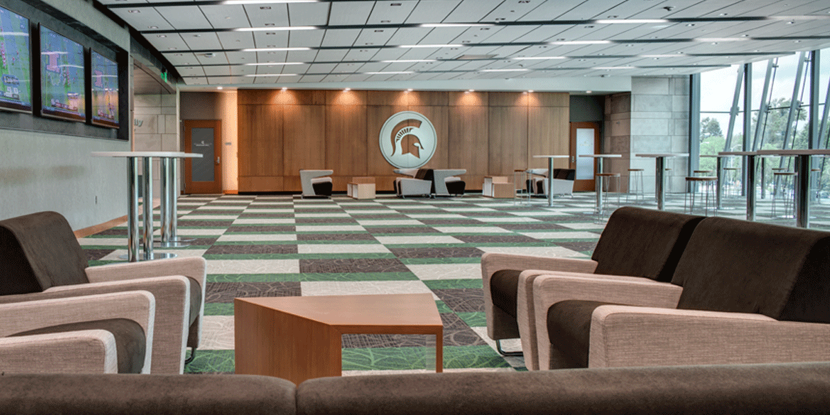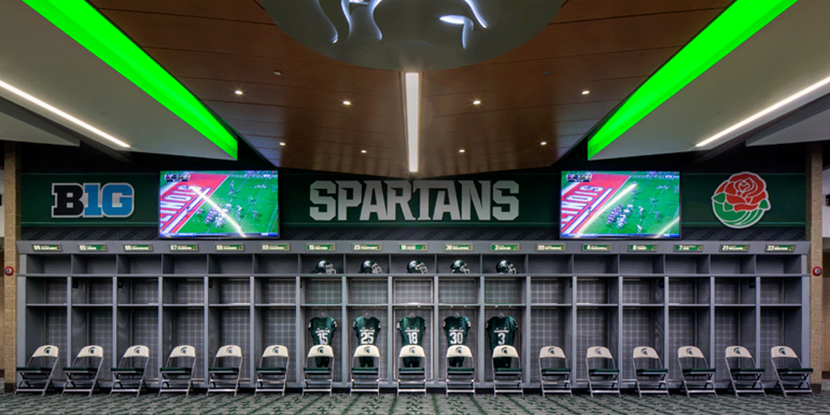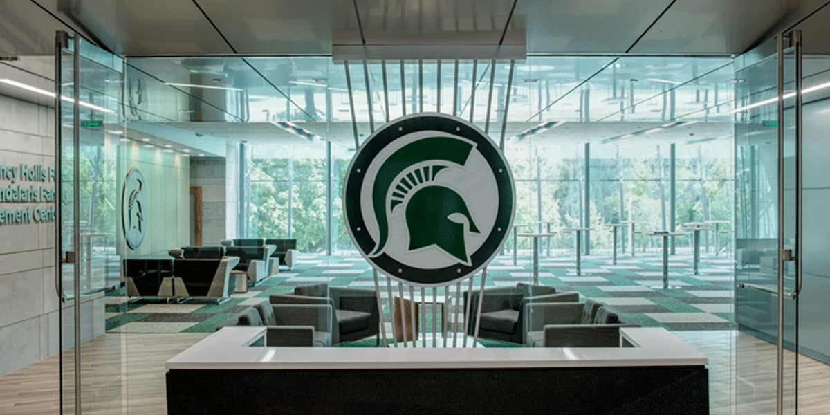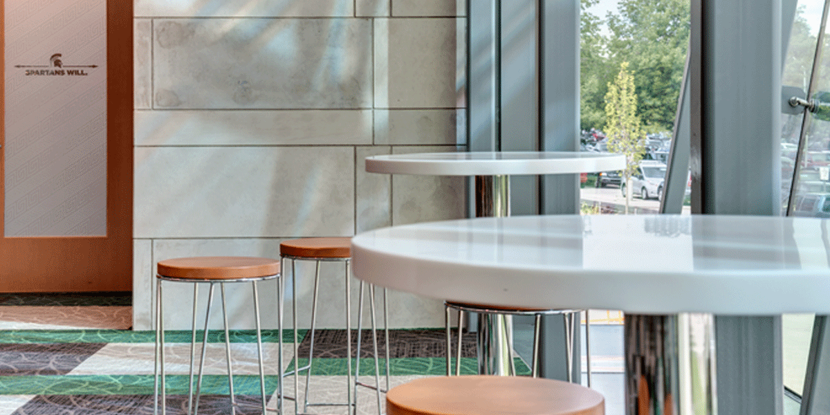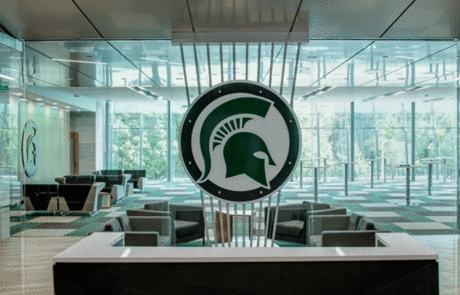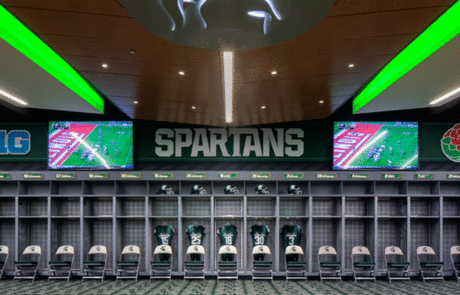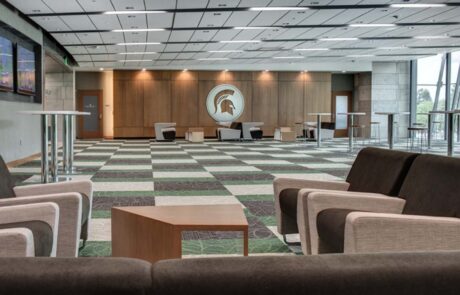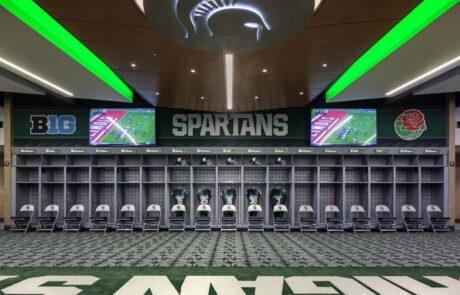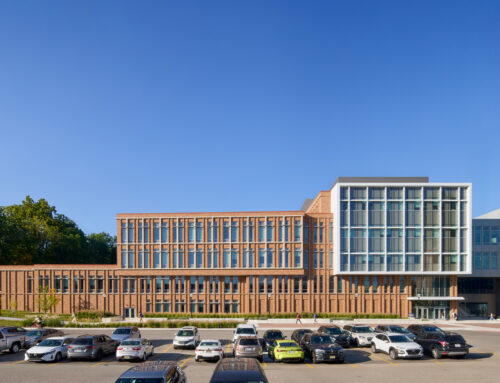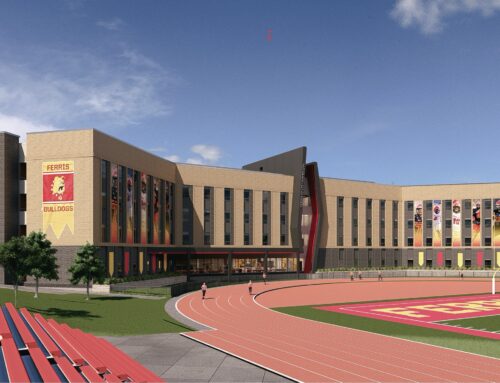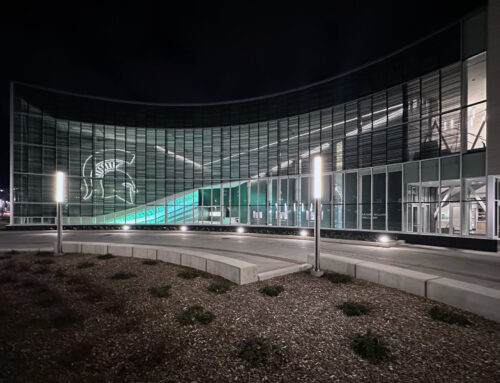Project Overview
Six years after completing the Skandalaris Football Center, IDS won the competitive bid to design and construct the Spartan Stadium North End Zone Addition, a major project in Michigan State University’s plan to enhance its football program. This two-level expansion modernizes both team and public spaces, including state-of-the-art locker rooms, a cutting-edge media center, and a first-of-its-kind Recruitment Center accessible to all MSU NCAA teams. The addition also includes homeland security-compliant entry plazas, expanded concession stands, and more restroom facilities, ensuring an enhanced experience for athletes and fans.
To fully understand the team’s needs, the IDS design team shadowed players on game day, observing the pregame march from Kellogg Center to the stadium. They discovered that the existing spaces had changed little since the 1930s, prompting the need for a modern overhaul. The new recruiting room sets a high standard, offering panoramic views of the Red Cedar River through a large glass panel and providing a first-class experience with a catering kitchen for recruits and their families. Additionally, the football team’s locker room has doubled in size, meeting the needs of today’s elite athletes.
Technology plays a crucial role in the stadium’s new media space, which transforms into a fully operational television broadcast production facility on game days. Recognizing that the stadium is only in use for a few days each year, MSU designed the space to be available year-round for faculty and students, serving as a multi-purpose hub. The media control room, equipped with advanced technology, expands the University’s capabilities in digital and broadcast programming.
Sustainability is embedded throughout the design, meeting LEED standards with energy-efficient features like an advanced thermal envelope, heat recovery wheels in the mechanical system, and daylight sensors. Breaking ground in June 2013, IDS worked on an aggressive timeline, even creating a temporary locker room for the fall 2013 season. By fall 2014, the Spartans stepped into their new North End Zone Addition, and in their inaugural season, MSU achieved an 11-2 record, won the Cotton Bowl, and secured a top-five national ranking, proving that a championship program starts with a championship home.
Services
Architecture
Electrical
Interiors
Mechanical
Technology
Project Size
52,500 SF
Project Cost
$19,900,000
Project Contact
Greg Ianni
Michigan State University
Project Team
Architect and Engineer
IDS
Design Partner
HNTB Corporation
Civil Engineer
Fishbeck, Thompson, Carr and Huber, Inc
Graphic Design
ZE Design
Landscape Designer
Hamilton Anderson Associations
Structural Engineer
SDI Structures, Inc
Construction Manager
Barton Malow Company

