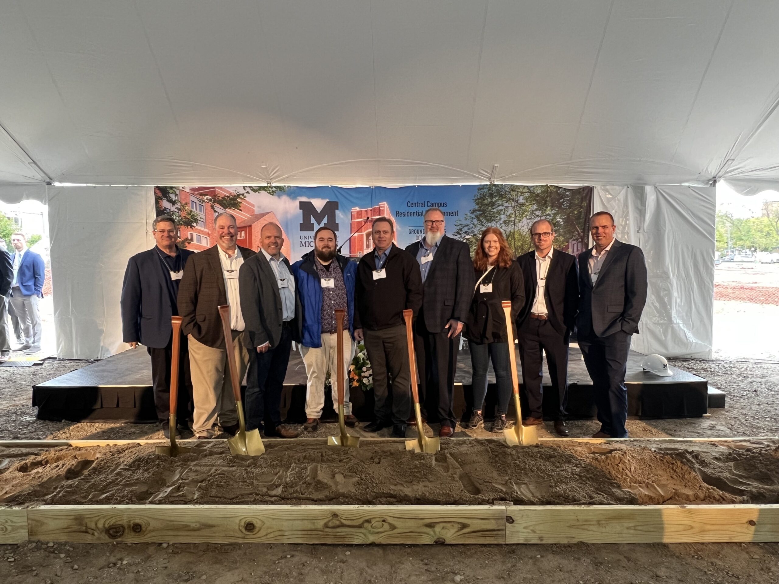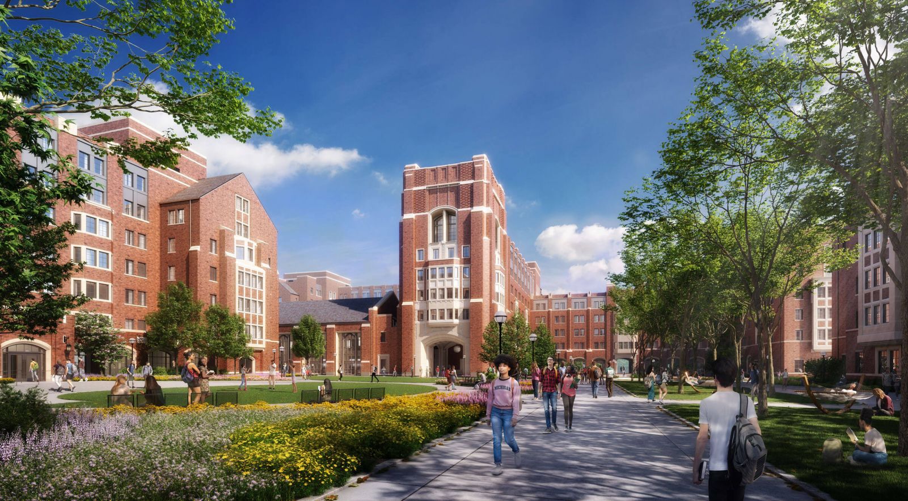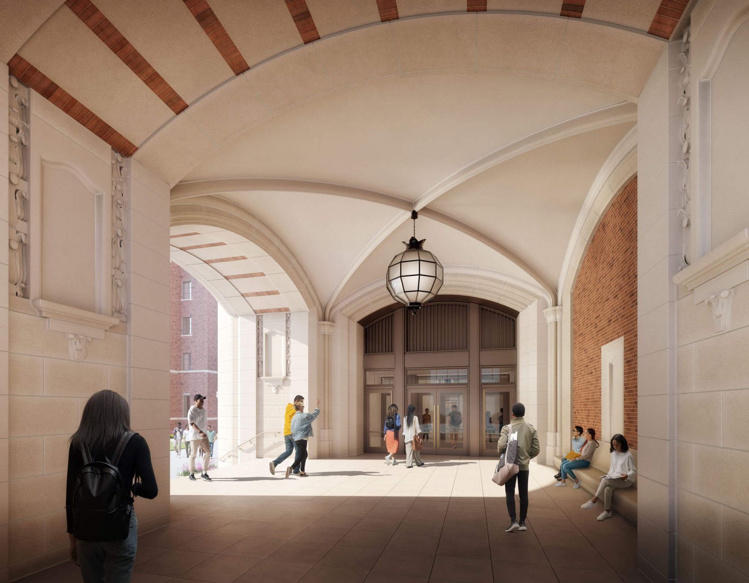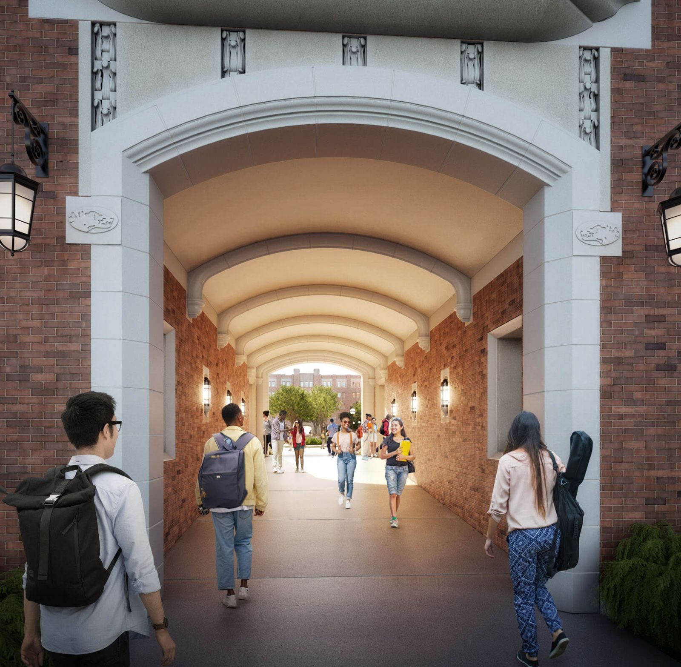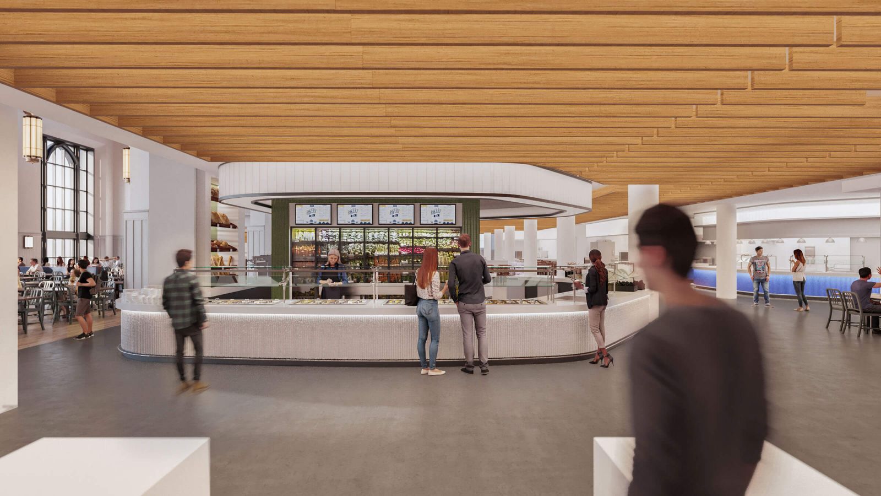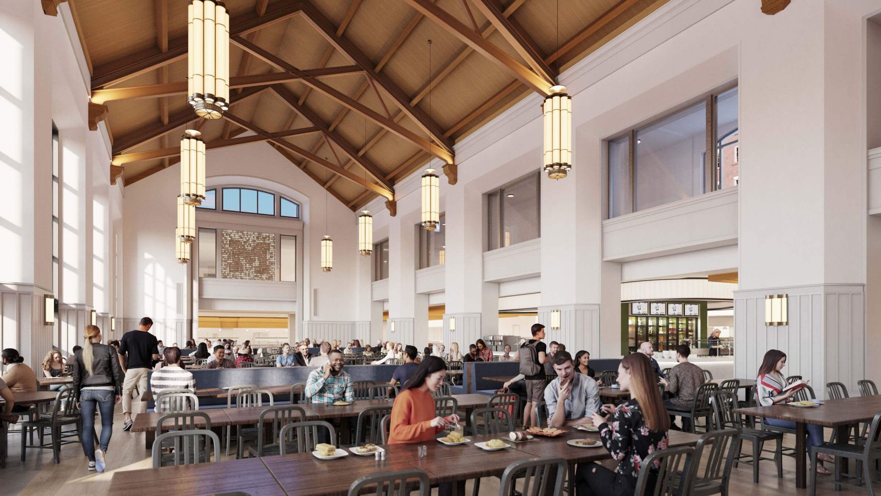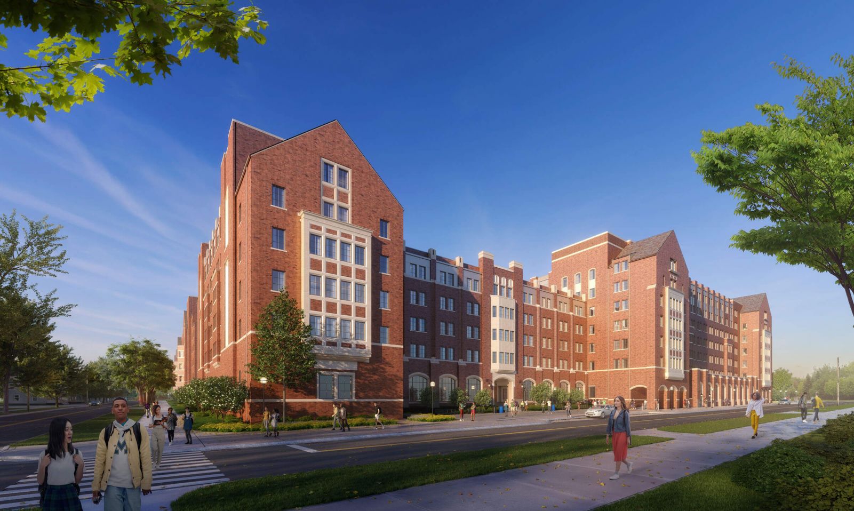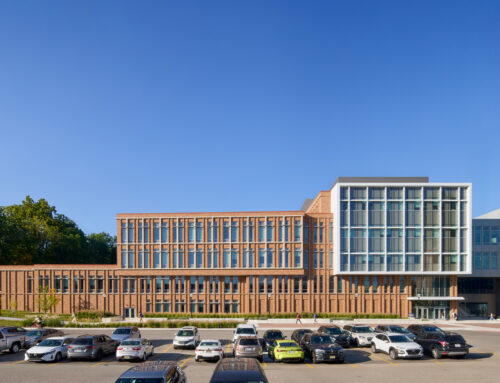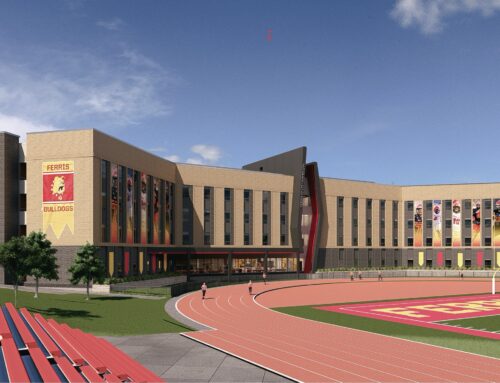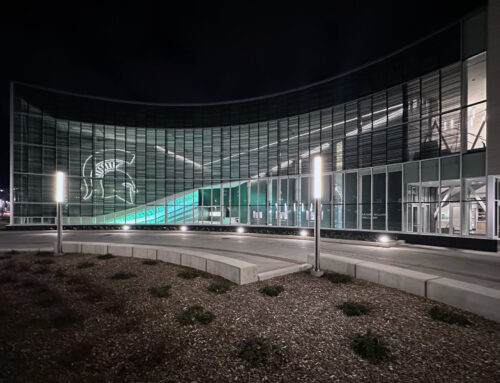Project Overview
The South Fifth Residential Development at the University of Michigan is a five-building complex designed to enhance undergraduate living. Located between East Hoover Avenue and Hill Street, it offers 2,300 beds, a 900-seat dining hall, and a new practice and teaching facility for the Michigan Marching Band. The residence halls, ranging from five to seven stories, are arranged around courtyards, fostering a sense of community for first and second-year students. Each 30-bed community features shared commons and a Resident Advisor’s room, with student amenities and support services on the ground floors. The dining hall provides a variety of dining options in a bright, double-height space, with private event rooms, a teaching kitchen, and outdoor seating.
Built with sustainability in mind, the development aims for LEED Platinum certification and includes advanced measures such as a fully electric HVAC system powered by geothermal energy. Key sustainability features include 25% energy savings, 20% water use reduction, and compatibility with Zero Energy Use Intensity standards.
Blending modern amenities with a focus on sustainability and community, the South Fifth Residential Development sets a new standard for student living at the University of Michigan.
Services
Architecture, Electrical, Energy & Sustainability, Mechanical, Technology
Project Size
725,000 Sq. ft.
Project Cost
$631,000,000
Project Contact
Stacy Gabel
University of Michigan, AEC
Project Team
Associate Architect, MEP Engineers of Record
IDS
Architect of Record
Robert A.M. Stern Architects (RAMSA)
Landscape Architect
Beckett & Raedar
Civil Engineer
Midwestern Consulting
Structural Engineer
SDI Structures
Food Service
RICCA Design
Lighting Design
LAM Partners
Interior Design
Elkus Manfredi Architects
Acoustics
Jaffe Holden
