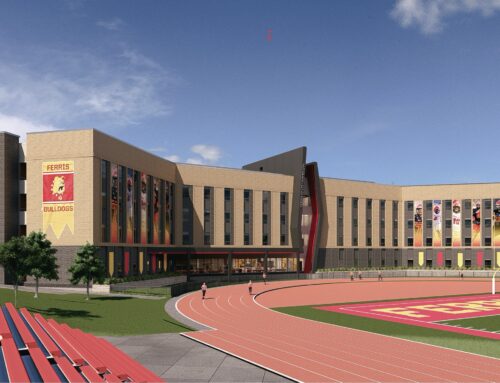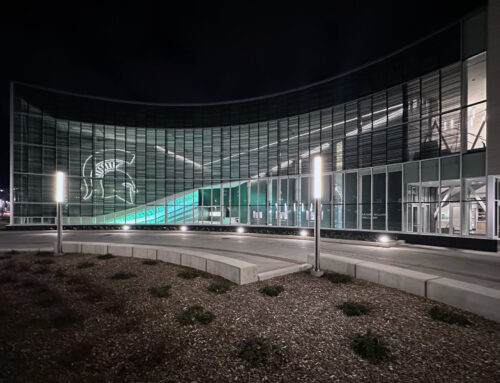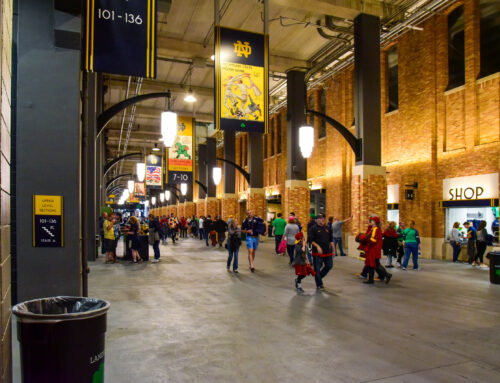Project Overview
We designed a state-of-the-art indoor sports facility alongside an outdoor competition-grade turf soccer field, creating a premier destination for athletes and spectators alike. Privately funded, this facility represents a unique partnership between Schoolcraft College and a private soccer club, with a 25-year lease agreement making it the official home for the club’s training sessions and home games. Beyond soccer, the facility will be available for private events during off-hours, maximizing its use and community impact.
The expansive sports dome measures 260 feet wide by 425 feet long, offering a year-round training and competition space. With the flexibility to accommodate large-scale events and conventions, the dome is complemented by an outdoor turf stadium, ample parking, and thoughtfully designed green spaces.
Built for both performance and sustainability, the facility features ultra-efficient LED lighting and modern technologies that minimize operational costs while ensuring a safe and high-quality experience for athletes and spectators.
At the heart of the complex is a 4,500 square-foot Welcome Center, designed as a hub for players and their families. This inviting space includes a lobby, welcome desk, seating area, restrooms, and office space. A standout feature is the concessions area, operated by Schoolcraft’s renowned Culinary Department, offering a selection of food and beverages. Designed for durability and flexibility, the Welcome Center creates a comfortable gathering space for soccer families, college students, and visitors, further solidifying this facility as a community asset and a destination for premier athletic experiences.
Services
Architecture
Electrical
Interior
Mechanical
Project Size
110,500 SF
Project Cost
$6,000,000
Project Contact
John Wright
Schoolcraft College
Project Team
Architect and Engineer
IDS






