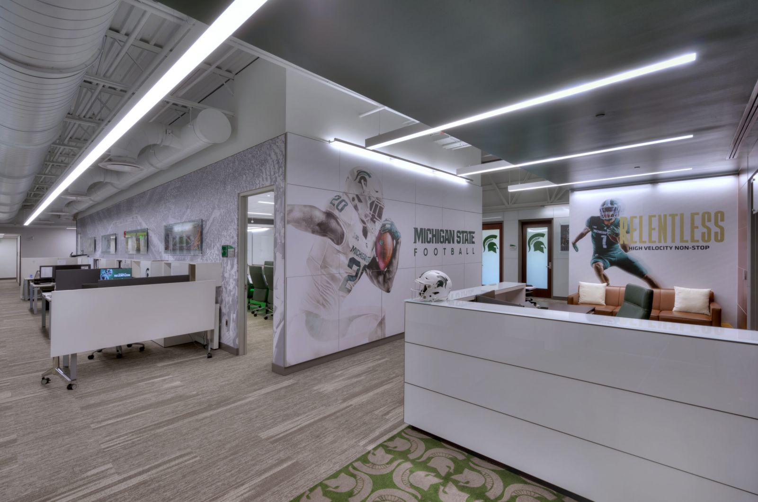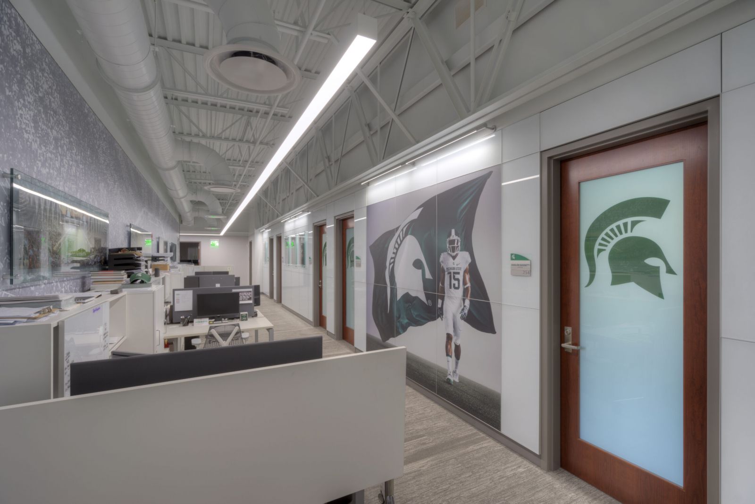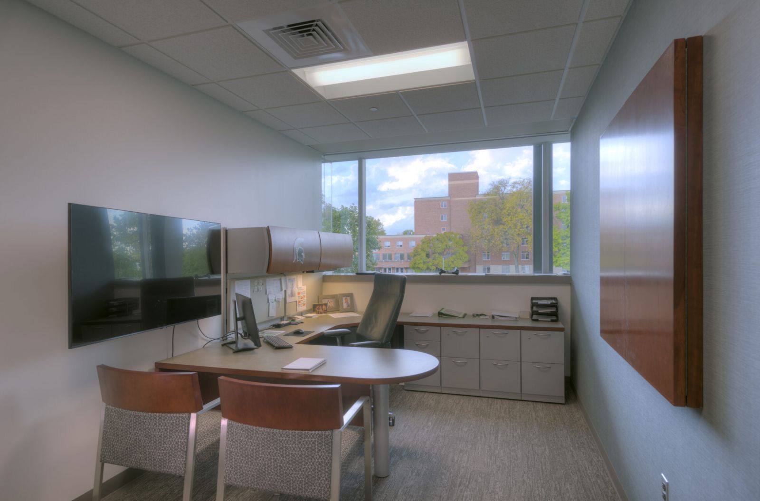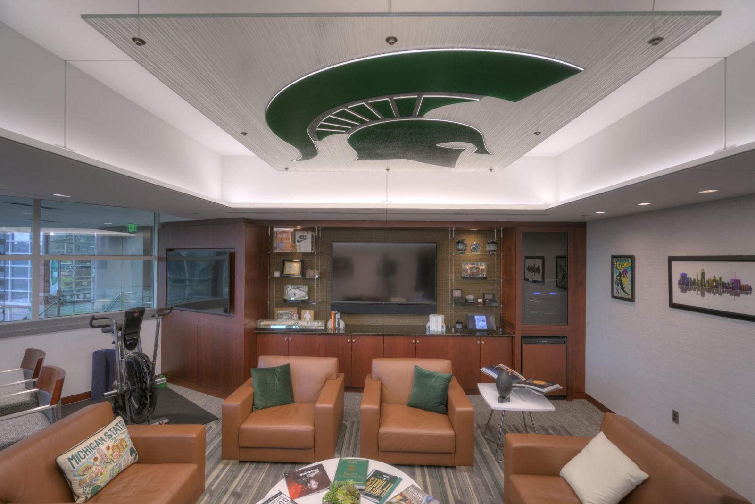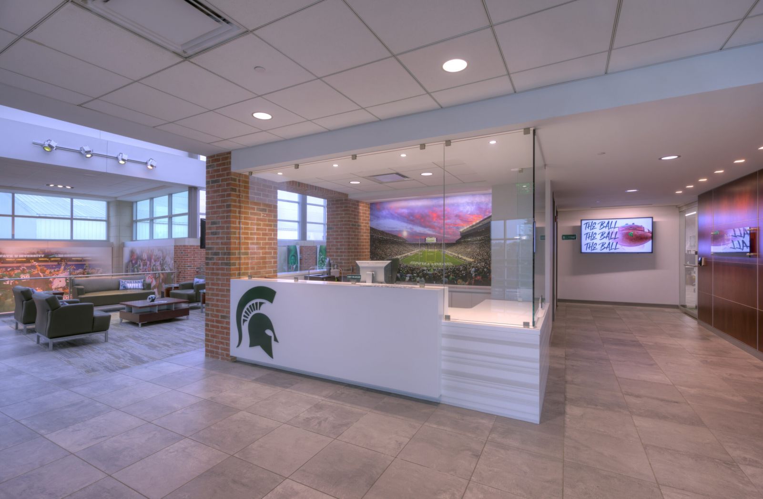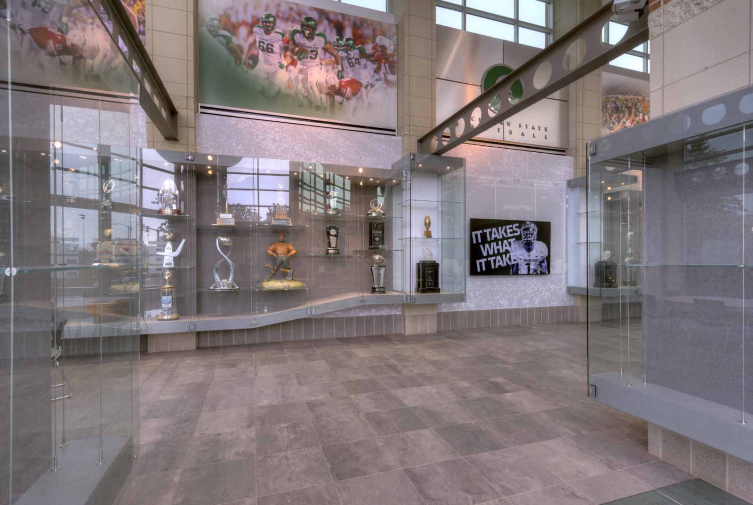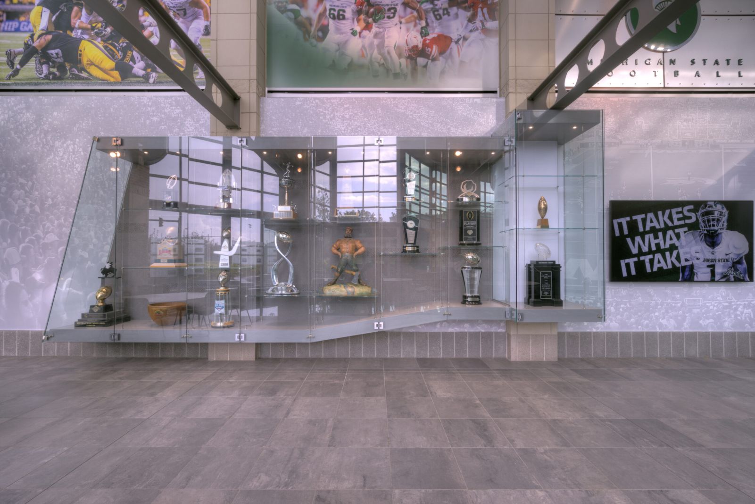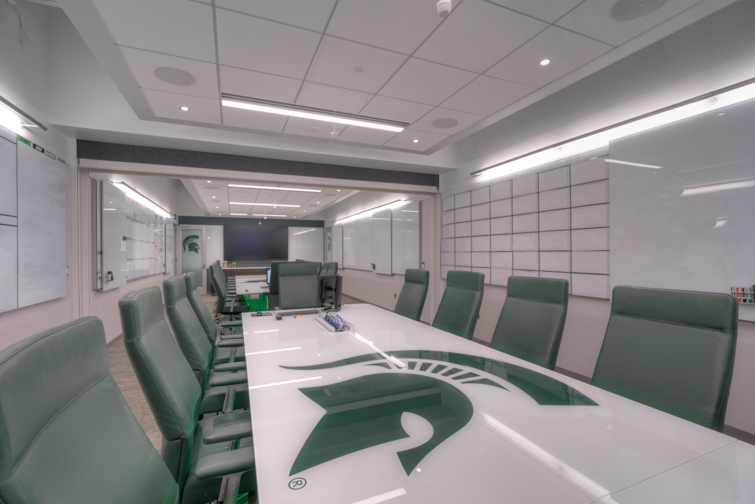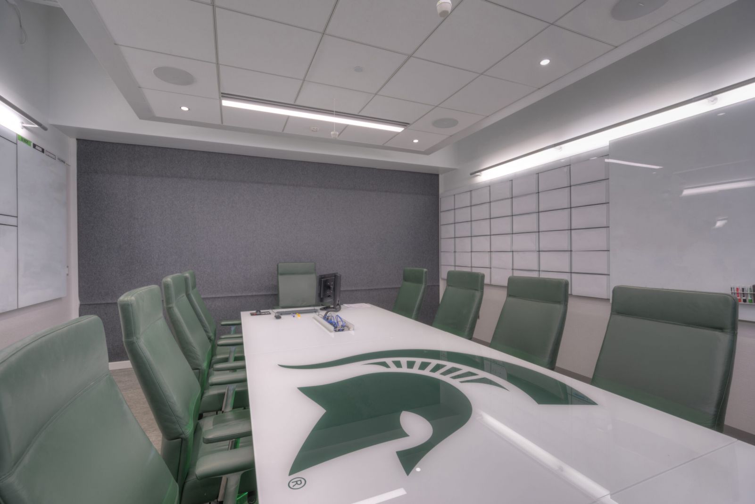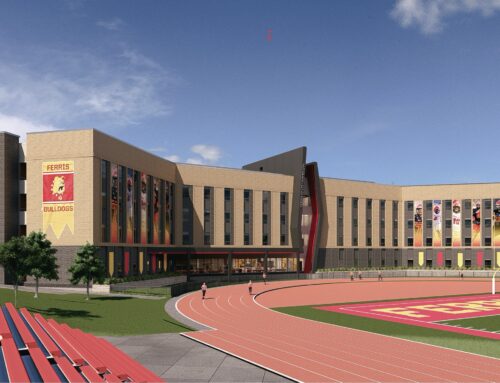Project Overview
The Skandalaris Football Center opened its doors in August of 2008 with the goal of efficiency in mind. Recent NCAA regulation updates have spurred an interest in adding more space as well as refreshing existing amenities. The scope of this project includes a renovation of the existing coaching suite, improved technology in the Hall of History and a furniture refresh with the players’ lounge. The existing underutilized patio space in the coaching office is captured to make way for two new offices and a larger all staff work room. The general office will also undergo an aesthetic refresh including easily updated graphics, digital displays and new finishes.
The renovated Hall of History will boast large monitors on the east and south walls as well as a large cantilevered display on the elevator shaft. The new monitors will be visible from Perles plaza, transforming the building into a beacon at night and a creating destination to learn about spartan history and catch the latest highlights.
Services
Architecture, Electrical, Facility Condition, Interiors, Mechanical, Programming & Planning, Technology
Project Size
8,000 Sq. ft.
Project Cost
$6,000,000
Project Contact
Jason Van Zee
Michigan State University
Project Team
Architect and Engineer
IDS
Construction Manager
Granger Construction

