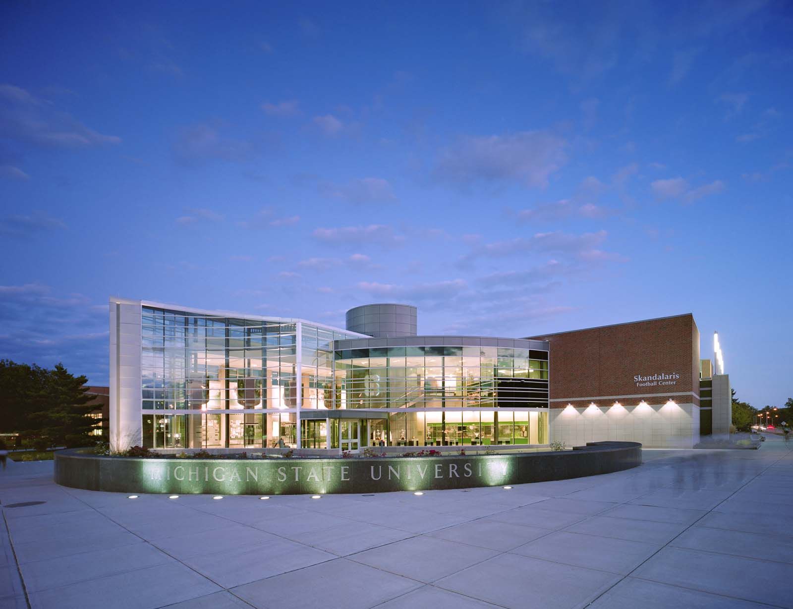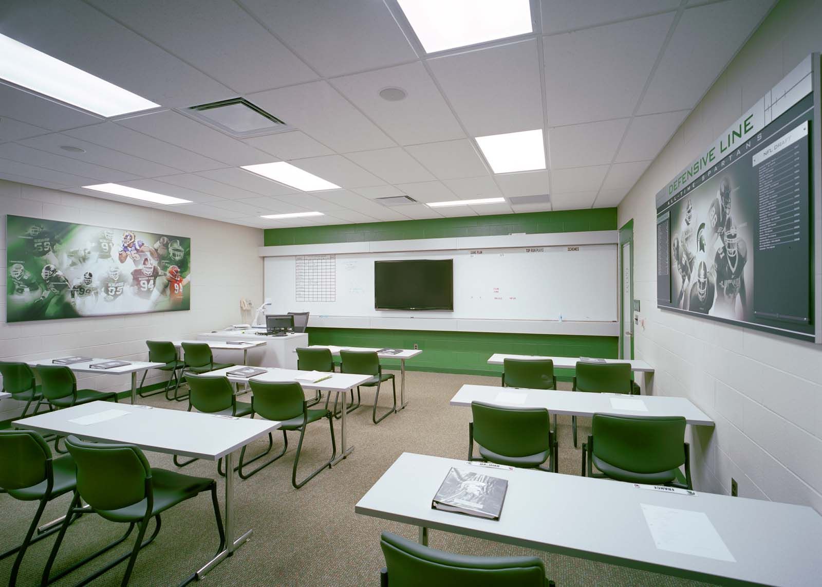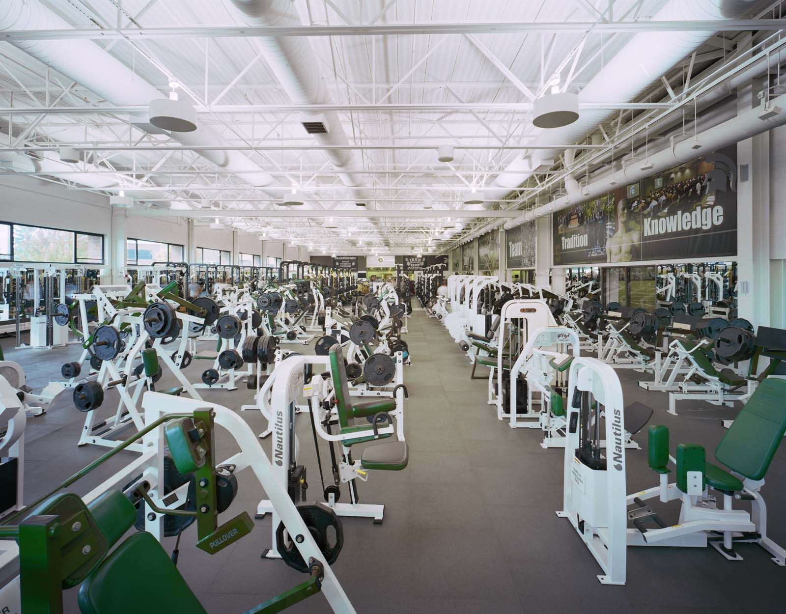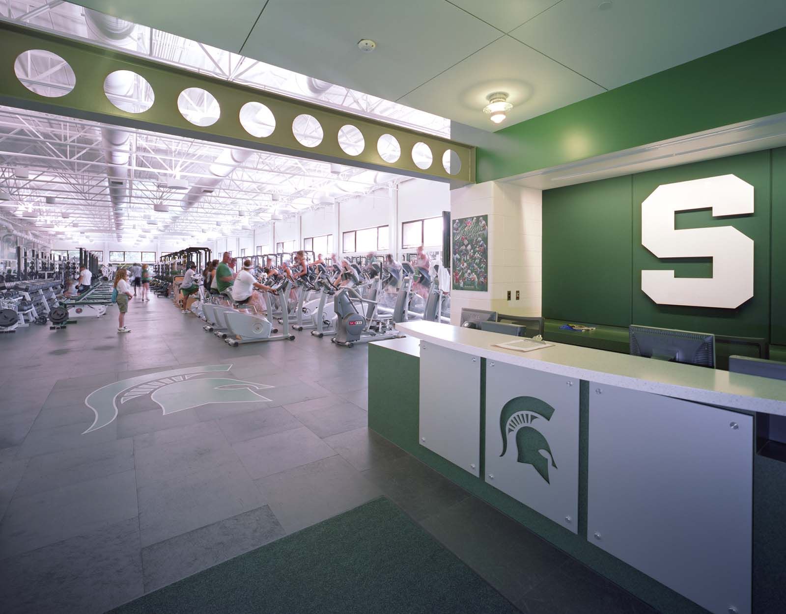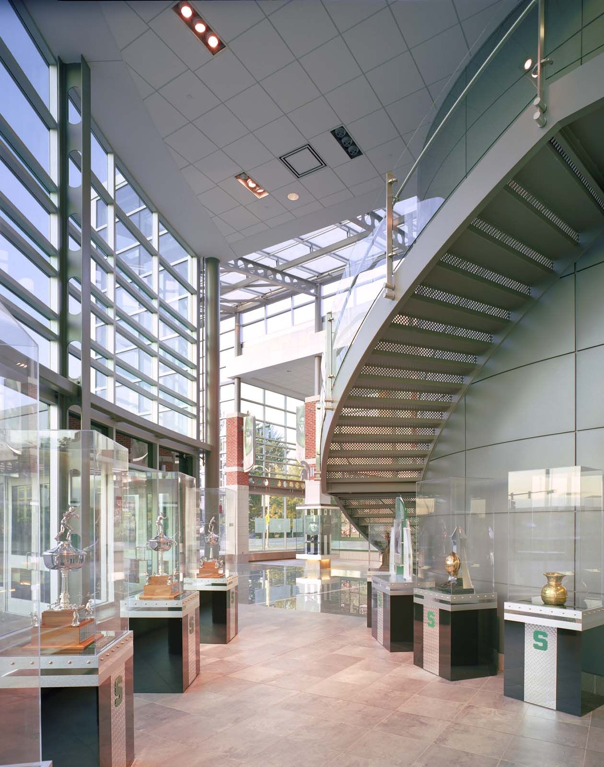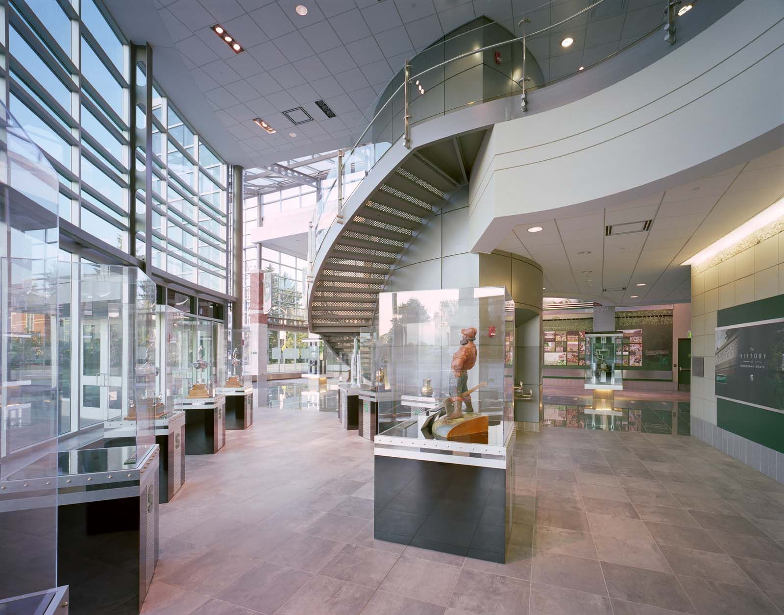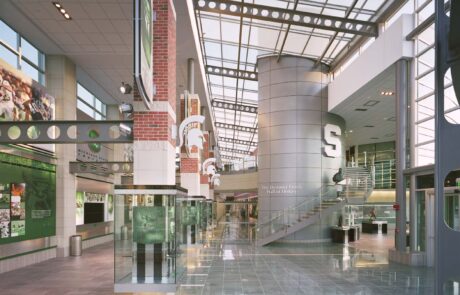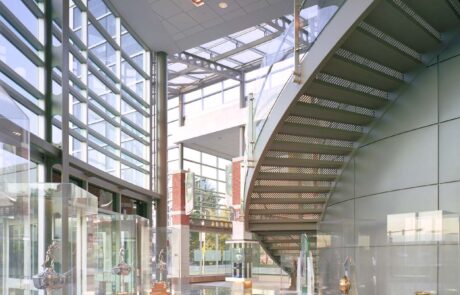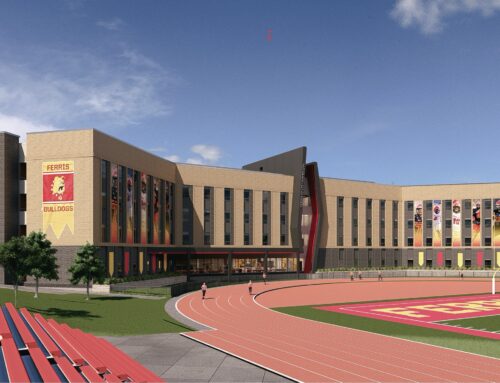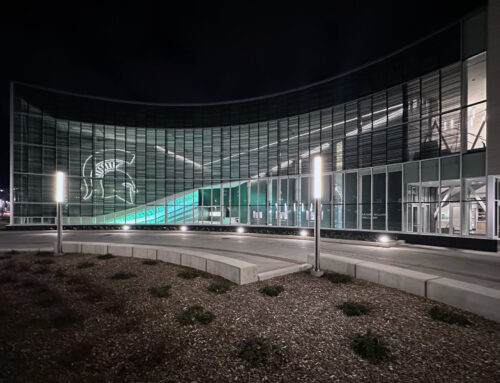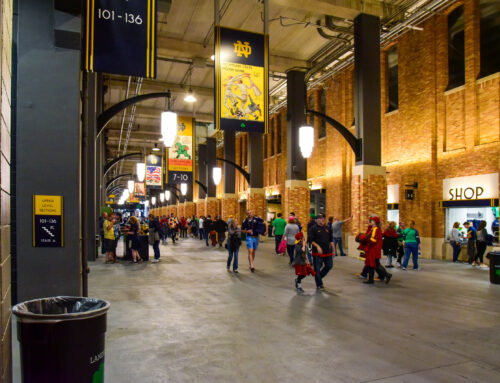Project Overview
In college football, every minute counts. NCAA regulations strictly limit the time student-athletes can spend training, making it essential for facilities to maximize efficiency and face-time between players and coaches. When IDS was tasked with designing a new football operations center for Michigan State University in 2006, their mission was clear: create a space that energizes the program, enhances player development, and reinvigorates the MSU Football brand.
At the time, the football program was housed in an outdated, one-story building tucked behind overgrown landscaping, an unfortunate reflection of the team’s struggles on the field. The goal of the Skandalaris Football Center was to change that narrative, elevating MSU’s ability to attract elite student-athletes and top-tier coaching talent. The project was also aligned with President Simon’s campus-wide initiative, Boldness by Design, setting the stage for a program-wide transformation.
The result was a dynamic, two-story facility that makes a bold statement: MSU Football is here to compete and win. Completed in December 2008, the new center introduced state-of-the-art meeting rooms equipped with smart technology, coaching spaces designed to attract recruits, and a striking 28,000 square-foot glass atrium known as The Hall of History, celebrating the program’s rich legacy.
This was IDS’s first football project for MSU, but Athletic Director Gregg Ianni was confident in their ability to deliver. Having seen IDS successfully elevate the MSU Basketball program with renovations to the Breslin Center and the Berkowitz Complex, he trusted them to bring the same level of innovation and excellence to Spartan Football, and they delivered.
Services
Architecture
Electrical
Interiors
Mechanical
Technology
Project Size
26,200 SF
Project Cost
$14,900,000
Project Contact
Greg Ianni
Michigan State University
Project Team
Architect and Engineer
IDS
Civil Engineer
Fishbeck, Thompson, Carr and Huber, Inc.
Structural Engineer
SDI Structures
Landscape Architect
Becket & Raeder, Inc.
Construction Manager
Barton Malow Company
Athletic Planner
ZE Design

