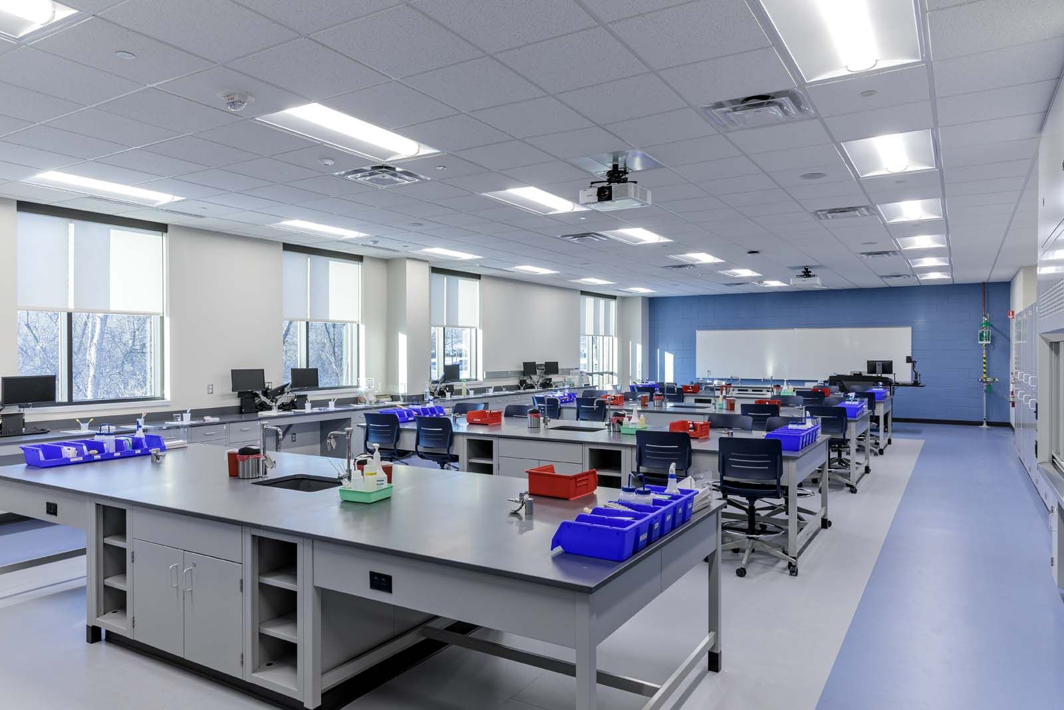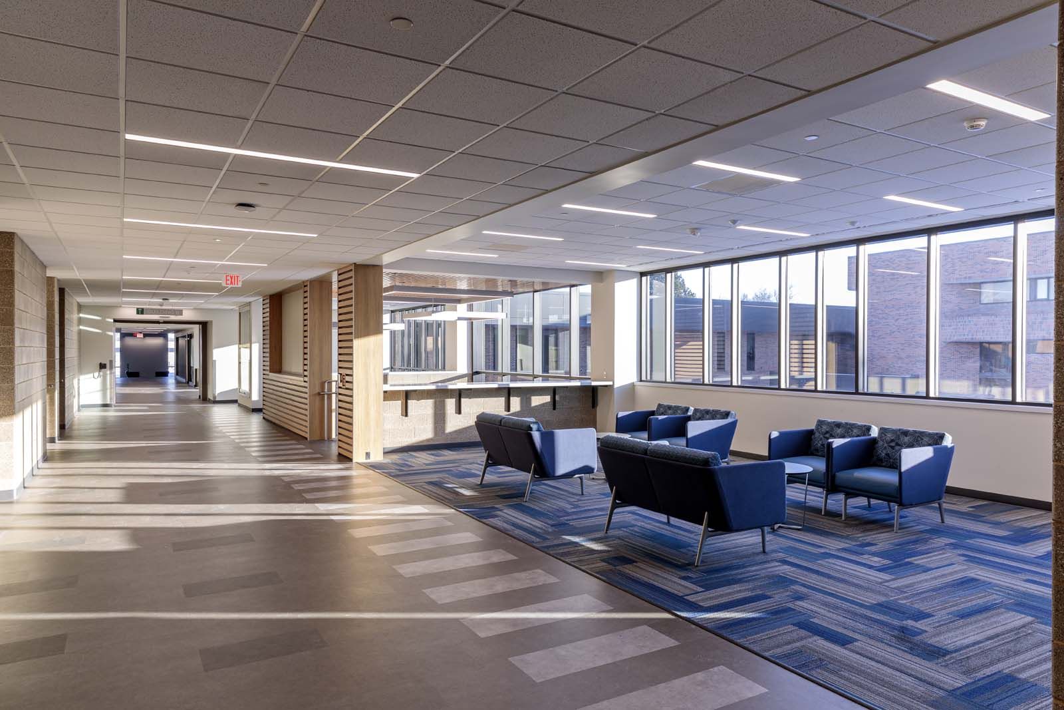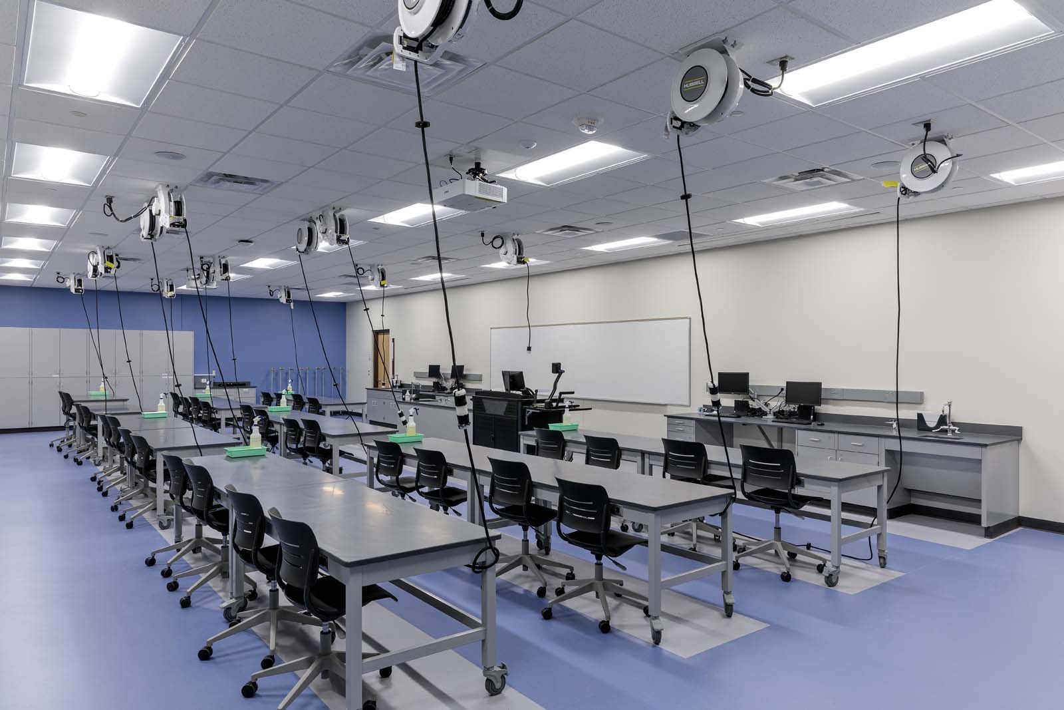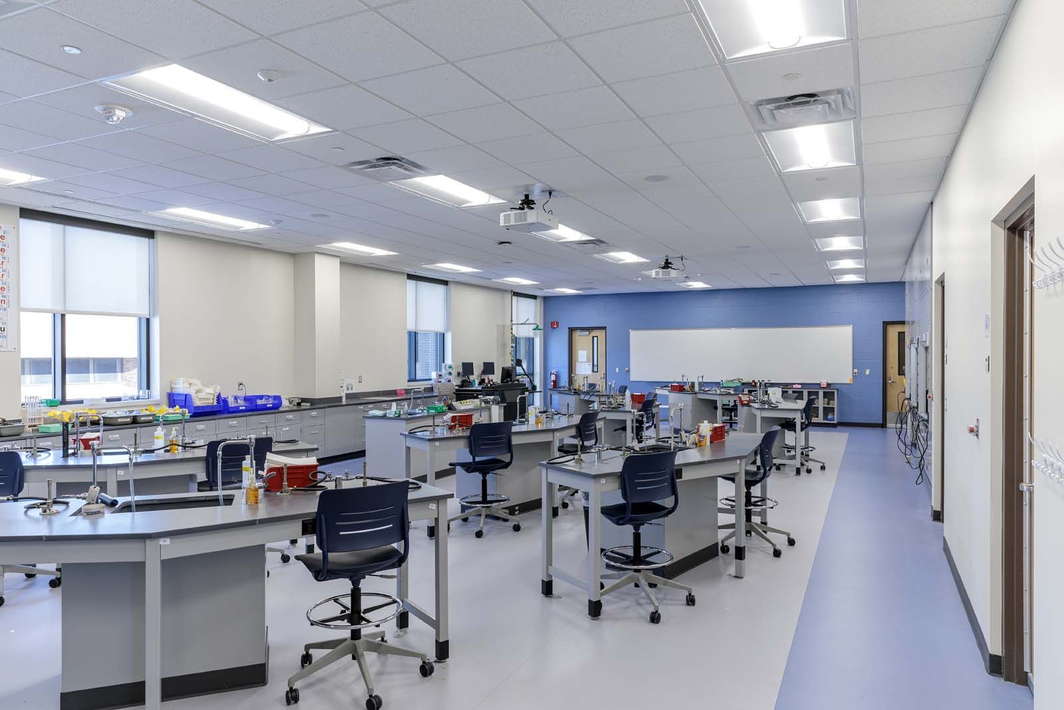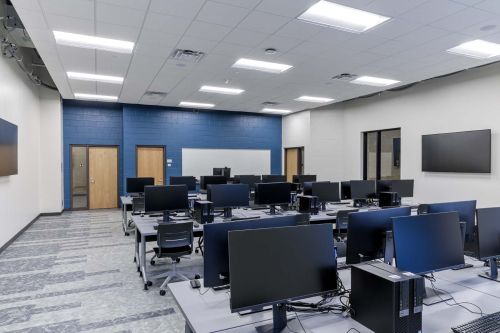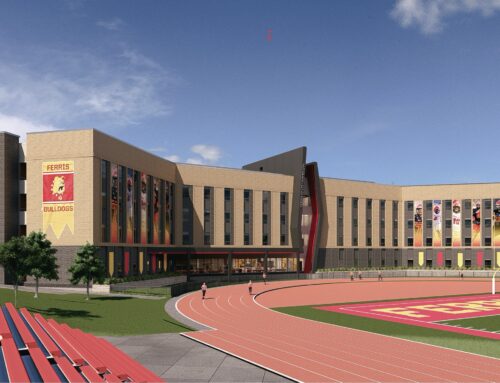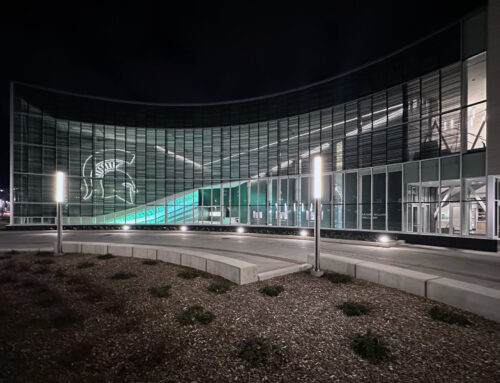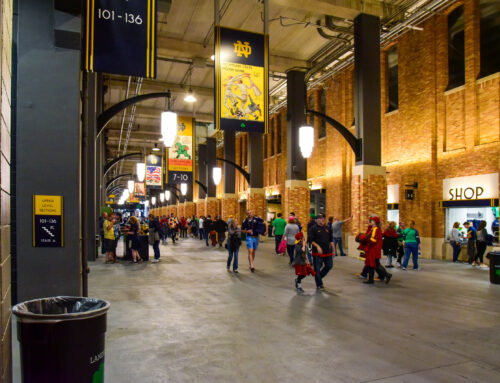Project Overview
The renovation and expansion of an aging science facility addresses the needs of modern academic programs, reimagining 34,200 square feet of space. The project introduces student-centric breakout areas and seven new instructional classrooms designed for diverse teaching strategies. A simplified corridor system improves wayfinding, and the reconfigured office suite fosters collaboration and strengthens faculty connections.
The 51,400 square-foot addition provides state-of-the-art facilities for the Computer Information Sciences (CIS) department and the science programs. The CIS department will occupy a flexible first-floor suite with labs focused on emerging technologies, while science programs move into modern, purpose-built laboratories on the second floor.
The southwest site was chosen for the addition, aligning with the campus master plan and offering several advantages, such as preserving the best features of the existing building, redefining key campus connections, and improving campus-wide water management.
The new addition creates distinct identities for the CIS and science departments, introduces outdoor amenities like a welcoming entrance, open lawn, and event space, and sets the stage for future campus development. This project supports interdisciplinary collaboration, enhances student engagement, and strengthens the institution’s commitment to innovation in science and technology education.
Services
AME Concept Design
Architecture
Electrical
Furniture
Interiors
Mechanical
Programming & Planning
Technology
Project Size
34,200 SF renovation
51,400 SF addition
Project Cost
$35,000,000
Project Contact
Bob Kelly
Oaklnad Community College
Project Team
Architect and Engineer
IDS
Structural Engineer
IMEG
Civil Engineer
Anderson, Eckstein and Westrick, Inc.
Landscape Architect
Grissim Metz Andriese Associates
Construction Manager
Barton Malow Company


