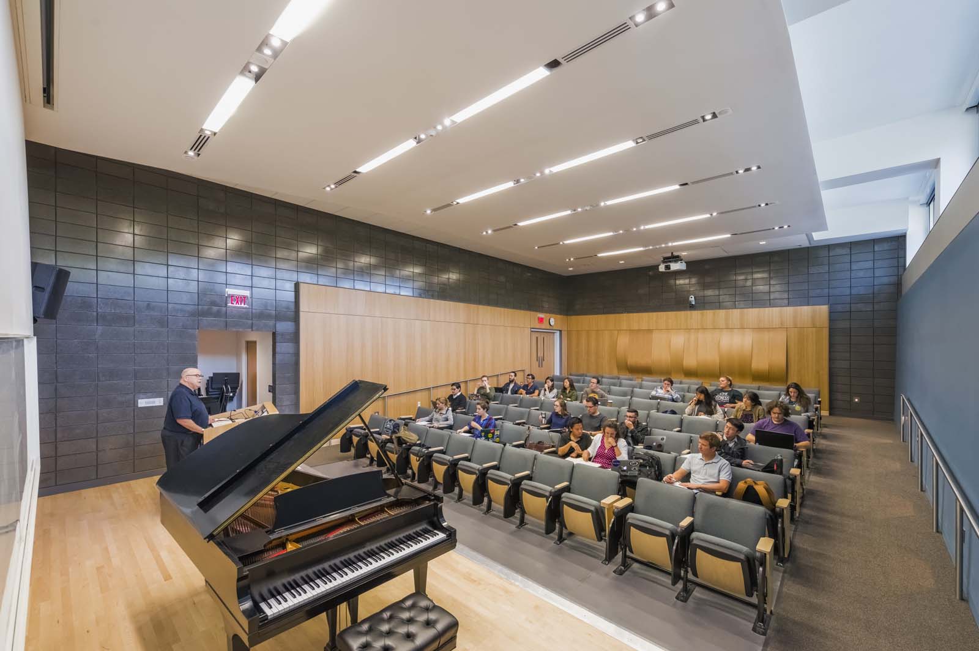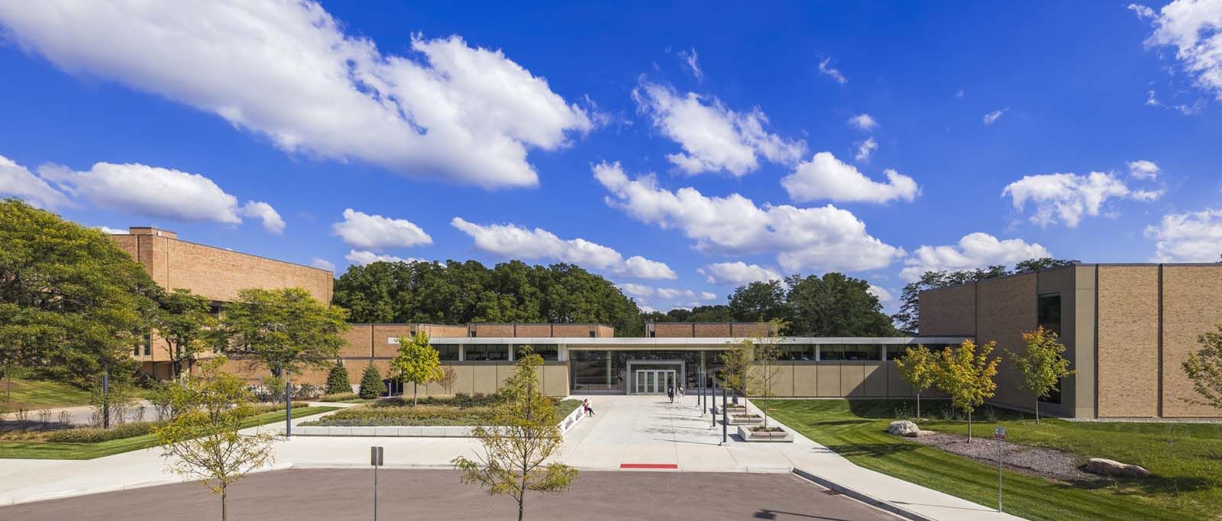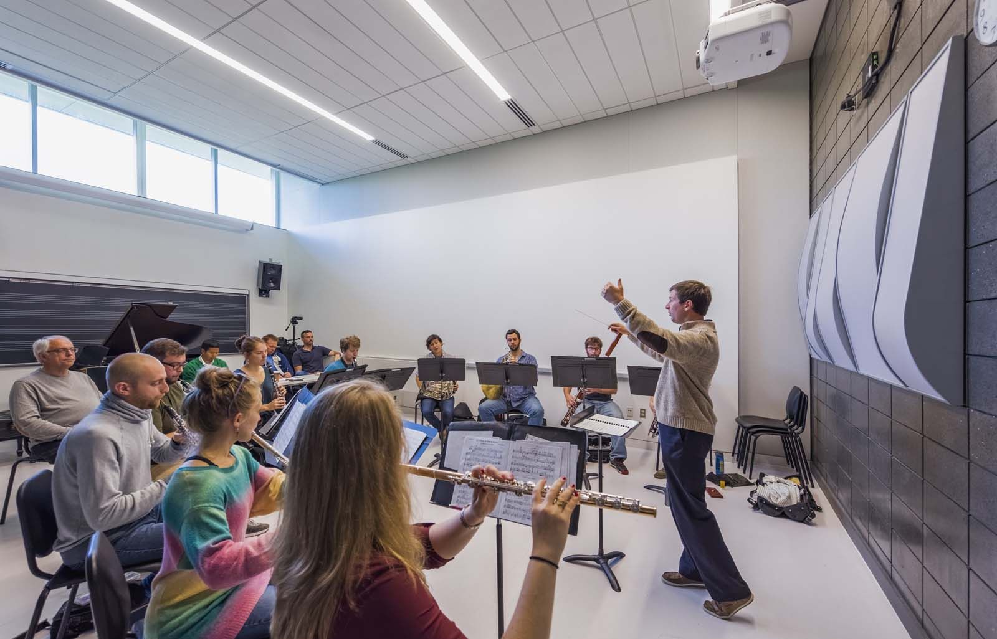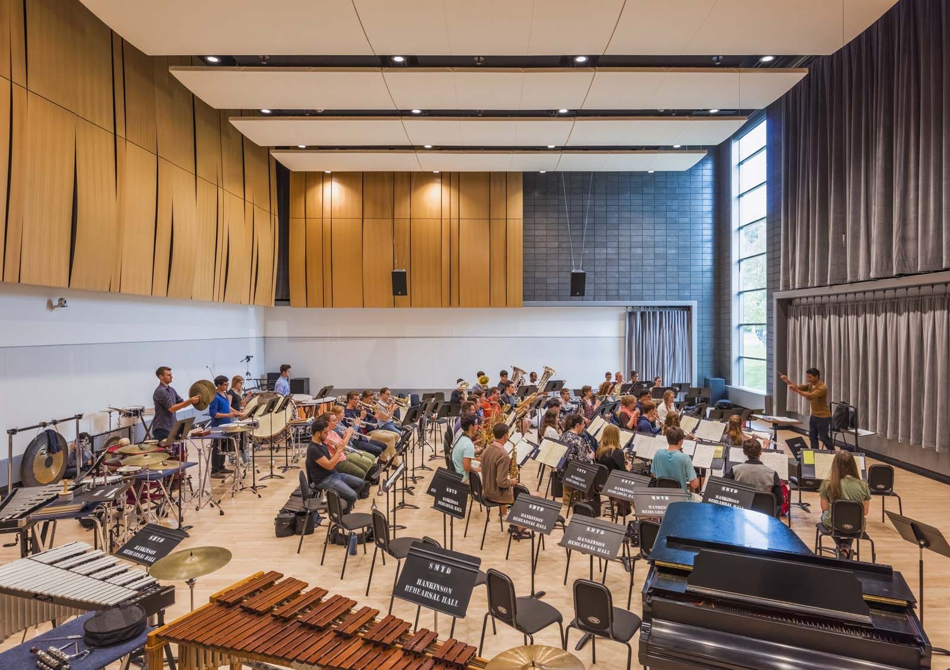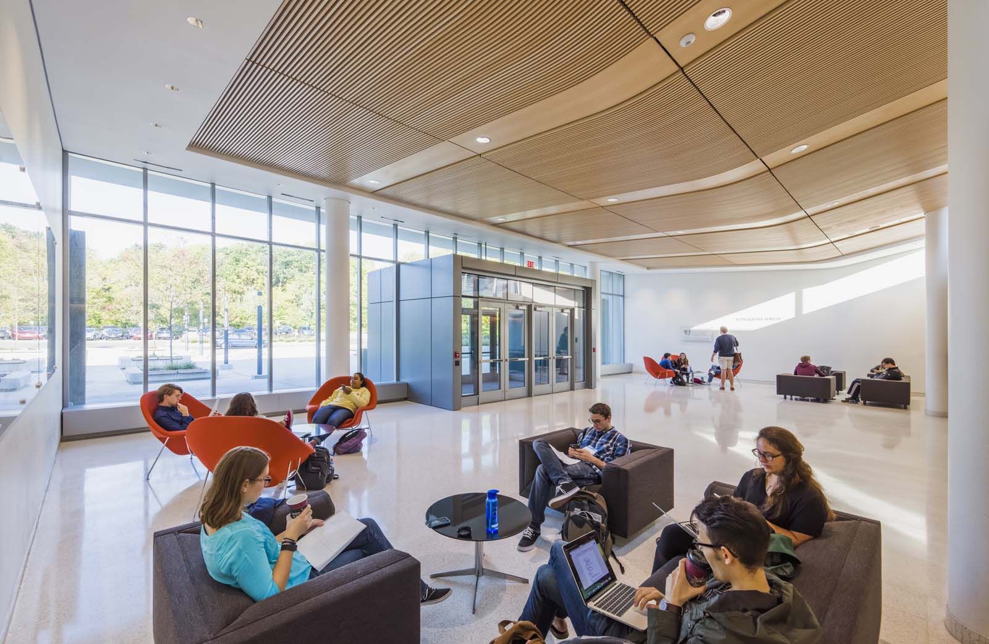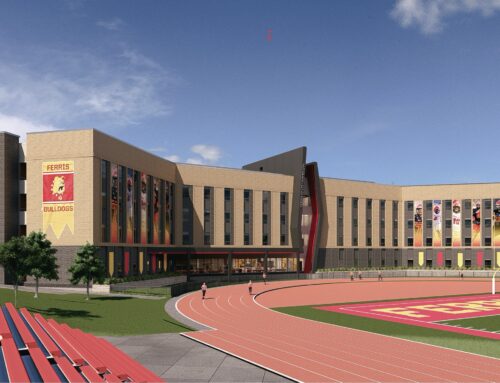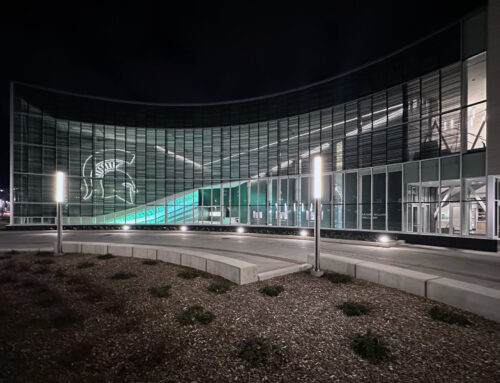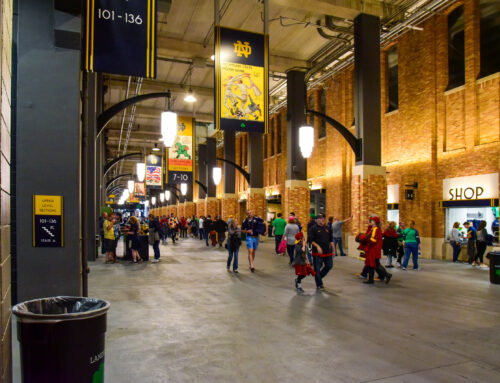Project Overview
The University of Michigan’s School of Music, Theatre & Dance had outgrown its original 1960s facility. With enrollment doubling over the decades and only one expansion in the 1980s, students were practicing in makeshift spaces, and faculty offices had dispersed across campus. When IDS joined the project, it was clear that strategic decisions were needed to maximize the available budget while upholding the school’s commitment to excellence.
Under the leadership of Dean Christopher Kendall, who remains dedicated to creating a world-class facility, the first phase of the transformation was completed.
This included a 28,000 square-foot renovation of the existing building and a 34,000 square-foot addition, reconfiguring space to provide more practice rooms, classrooms, and faculty offices. A master plan was also developed to guide future improvements.
Adding to the complexity, the Music School is housed in the first on-campus building designed by renowned architect Eero Saarinen. Any modifications had to preserve the integrity of Saarinen’s iconic design while seamlessly integrating modern functionality. IDS played a crucial role in helping the Dean select the right national design partner, ensuring that the project honored the school’s legacy while setting the stage for its future.
Services
Architecture
Electrical
Energy & Sustainability
Interiors
Mechanical
Technology
Project Size
34,000 SF addition
28,000 SF renovation
Project Cost
$29,500,000
Project Contact
Douglas C. Hanna
University of Michigan
Project Team
Architect and Engineer
IDS
Design Partner
Ennead Architects
Landscape Architect
Beckett & Raeder, Inc
Structural Engineer
SDI Structures
Civil Engineer
Midwestern Consulting
Acoustical
Kirkegaard Associates
General Contractor
Spence Brothers
