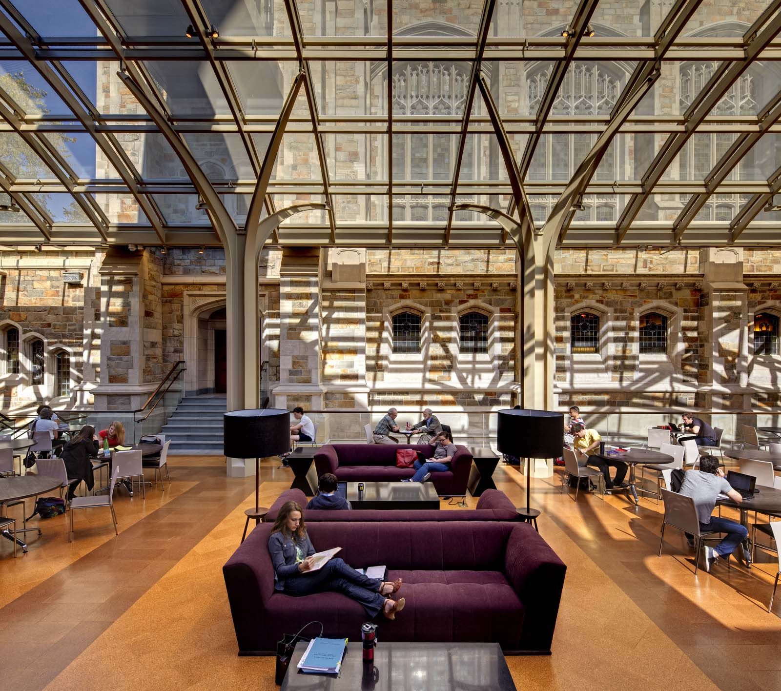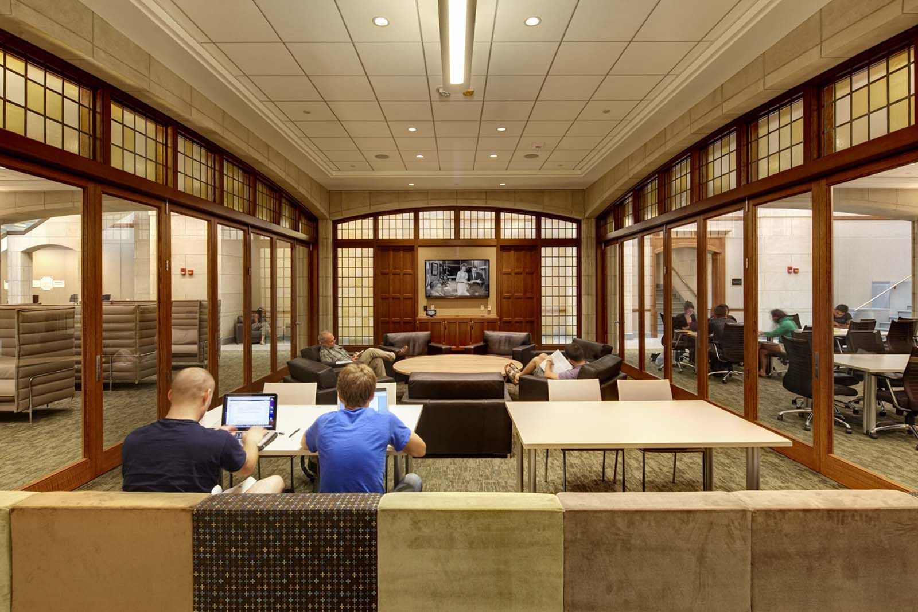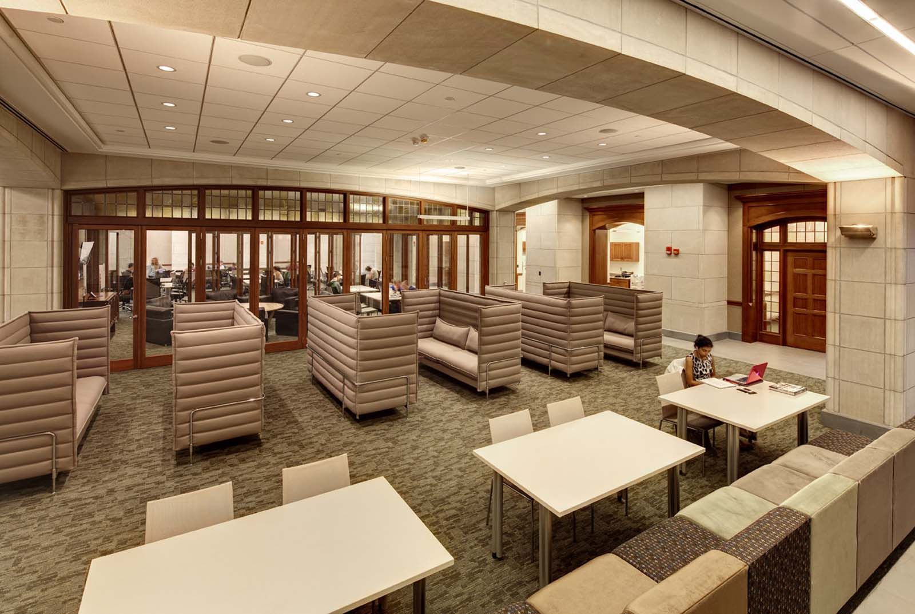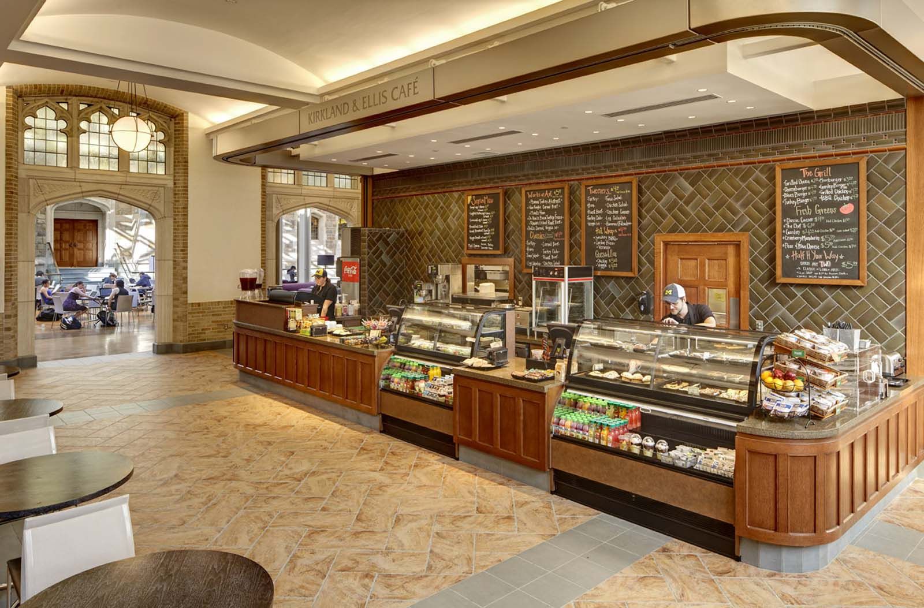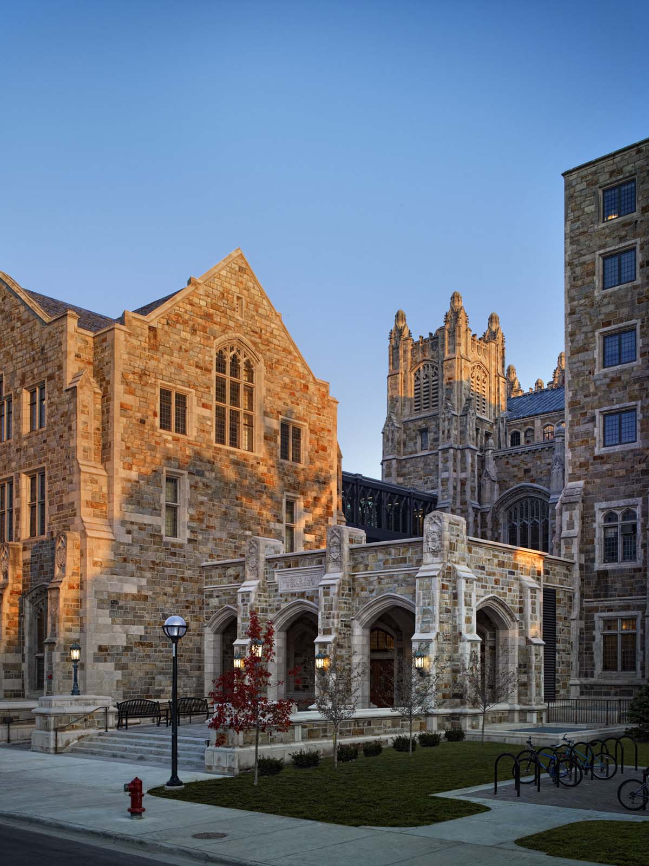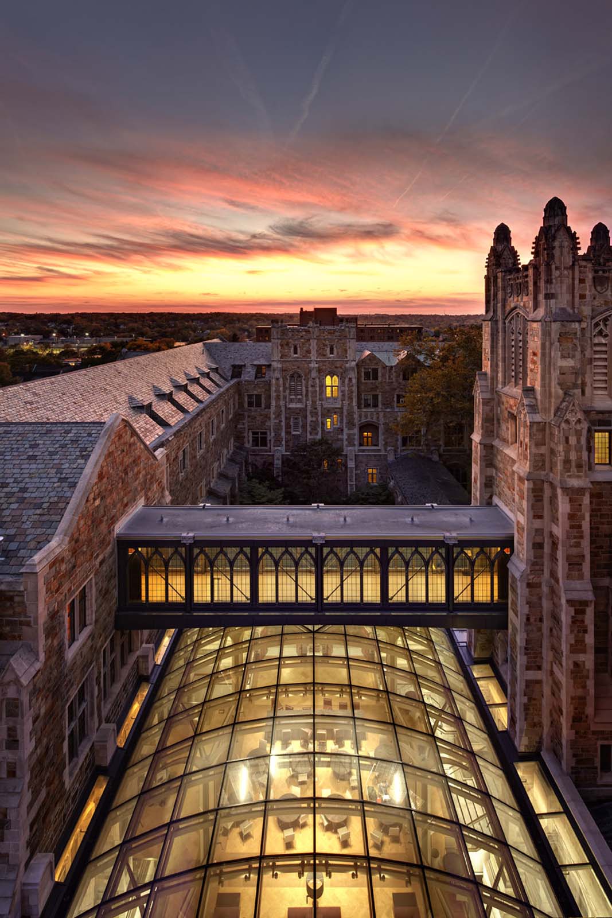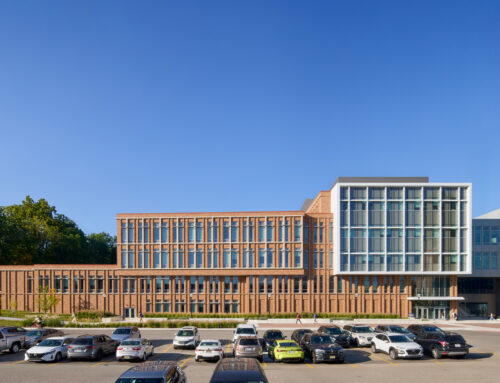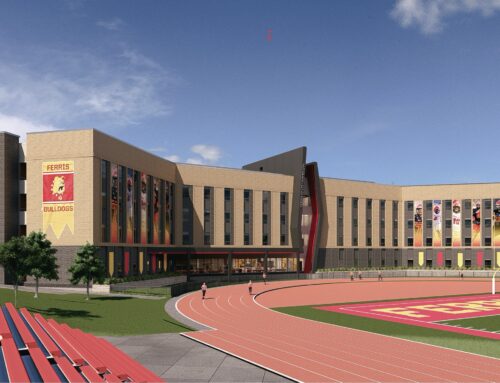Project Overview
The Robert B. Aikens Commons was conceived as a central hub to bring together all law school extensions and departments within the University of Michigan’s historic Law Quad. Over time, law-related activities had scattered across campus, and this project aimed to consolidate them while creating a stunning student center seamlessly integrated into the existing collegiate Gothic architecture. The solution: a soaring, curved glass roof supported by steel, enclosing the space while preserving the historic facades of the surrounding buildings.
The Law School’s dean envisioned the Commons as a versatile space, a welcoming area where students could gather, a venue for formal presentations, and a distinguished setting for donor events and dinners.
Below, the lower level was designed as a dynamic hub for student organizations and collaboration. Completed in September 2011, the 13,350 square-foot addition quickly became an essential retreat for students and faculty alike.
While the finished space exudes elegance and simplicity, the true complexity of this $10-million project lay beneath the surface. The IDS team of architects and engineers tackled significant structural challenges, working within the constraints of the existing quad while ensuring the new space blended seamlessly with its historic surroundings. The result is a breathtaking fusion of old and new, an inspiring space that enhances both student life and the legacy of the Law Quad.
Services
Architecture
Electrical
Energy & Sustainability
Interiors
Mechanical
Technology
Project Size
13,350 SF addition
3,850 SF renovation
Project Cost
$18,700,000
Project Contact
Diana Adzemovic
University of Michigan
Project Team
Architect and Engineer
IDS
Design Partner
Hartman-Cox Architects
Landscape Architect
Beckett & Raeder, Inc.
Civil Engineer
Midwestern Consulting
Structural Engineer
SDI Structures
Lighting Design
Gary Steffey Lighting Design
Construction Manager
Walbridge

