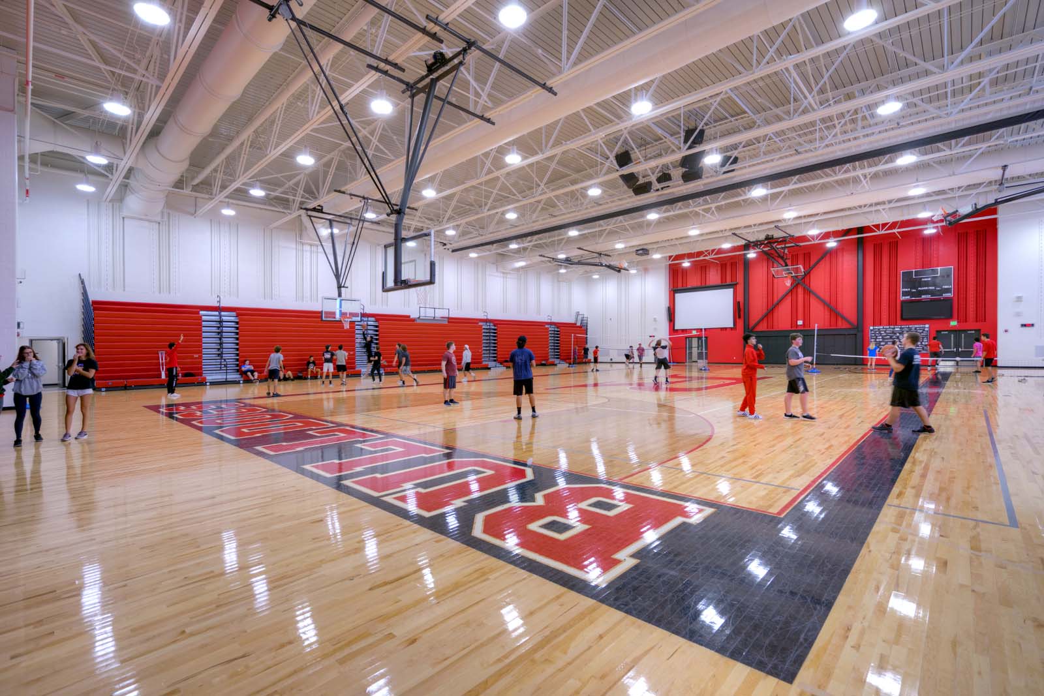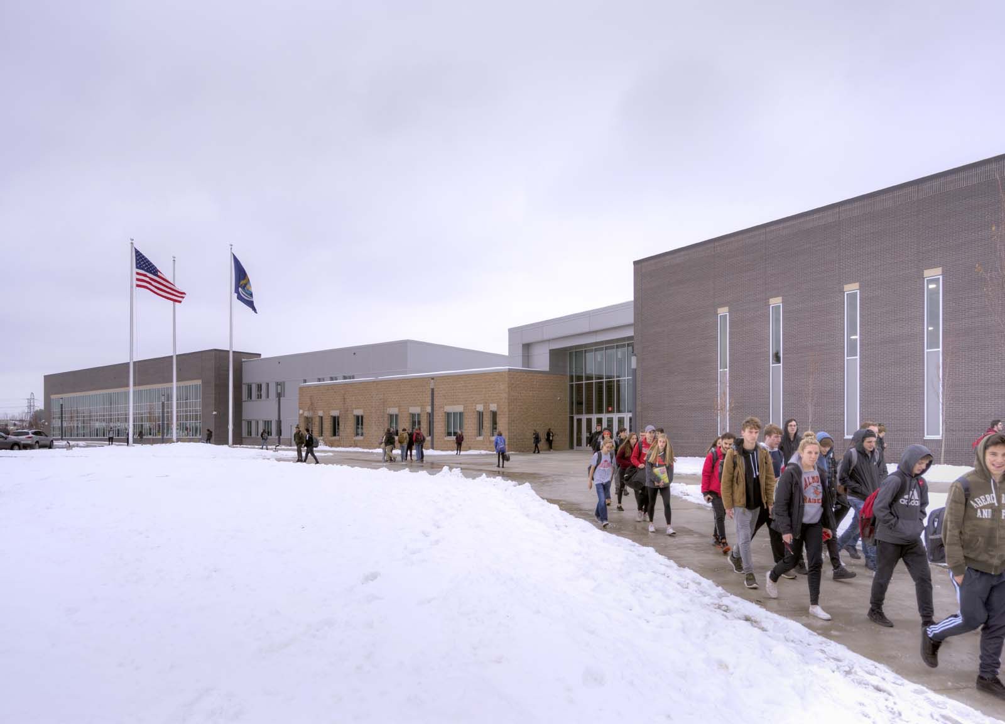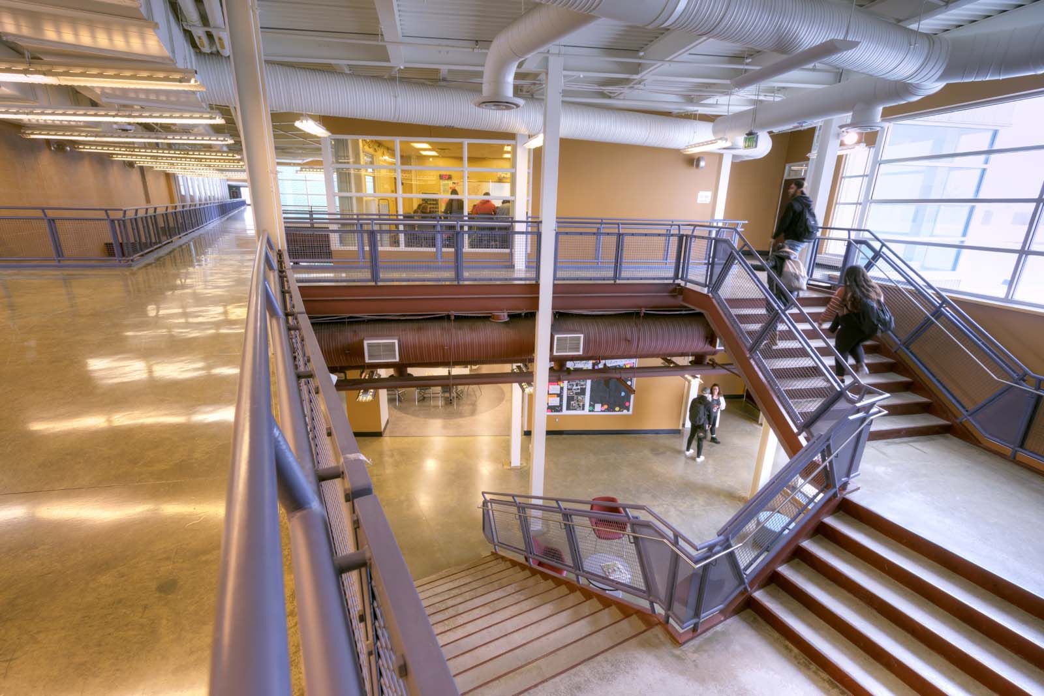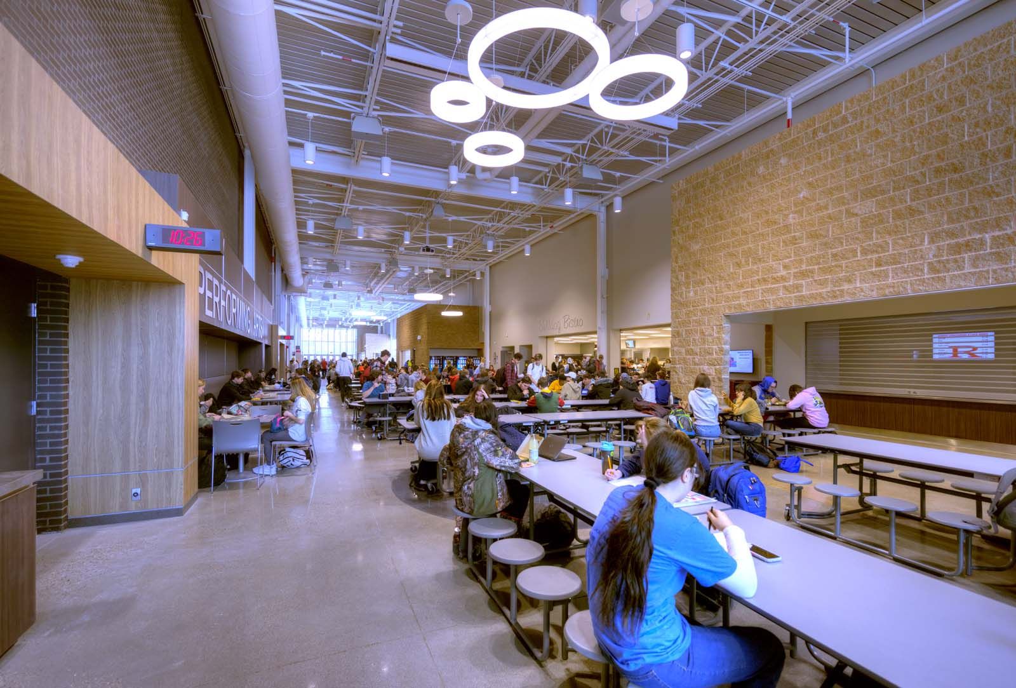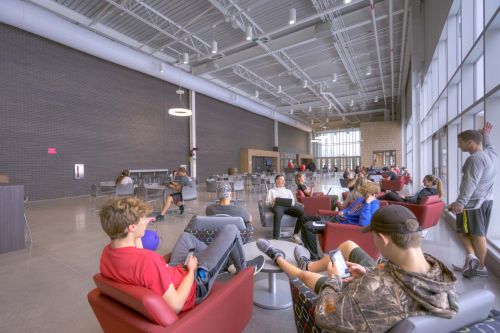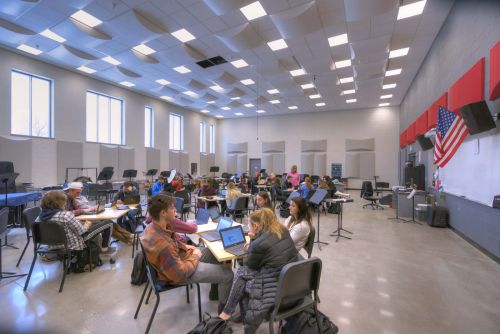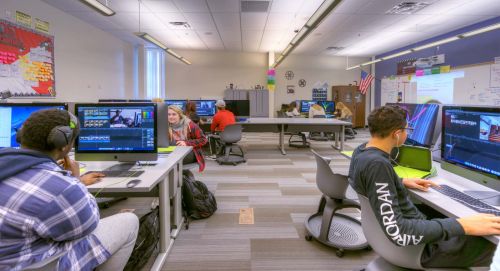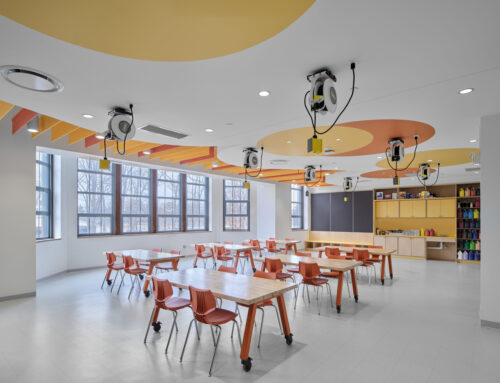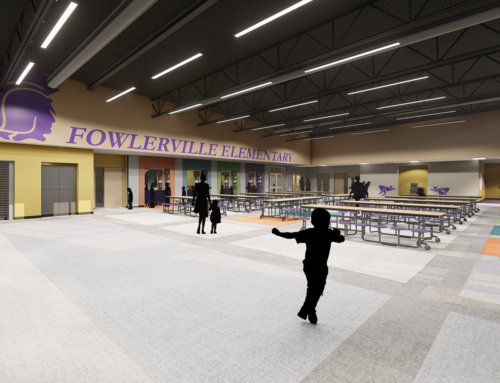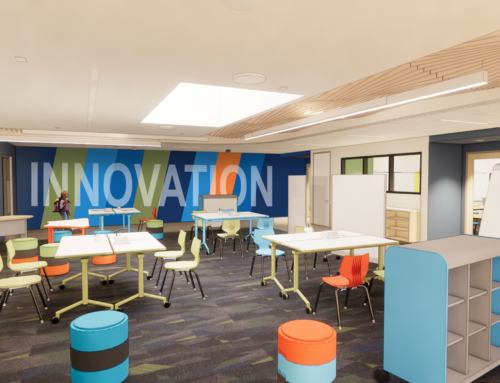Project Overview
The new addition redefines the high school’s identity with a modernized façade that seamlessly integrates with the existing RETC structure. Strategically designed, it enhances both aesthetics and functionality while introducing a circular corridor layout that streamlines movement for students, teachers, and staff.
This thoughtfully planned expansion supports three distinct academic learning communities, each tailored to foster collaboration and innovation. The Academy of Engineering, Applied Science & Technology remains within the existing RETC footprint, preserving its specialized infrastructure.
Meanwhile, the Academy of Business & Hospitality and the Academy of Health & Human Services are housed in the newly constructed northwest wing. This two-story addition dedicates a floor to each academy, ensuring easy connectivity to the main building while providing state-of-the-art learning environments.
Designed for the future, the addition maximizes natural light, encourages interdisciplinary engagement, and creates a dynamic academic hub that inspires both students and educators.
Services
Architecture
Electrical
Interiors
Mechanical
Technology
Project Size
139,000 SF new construction
70,000 SF renovation
Project Cost
$52,400,000
Project Contact
Don Gratton
Romeo Community Schools
Project Team
Architect and Engineer
IDS
Construction Manager
Barton Malow Company
