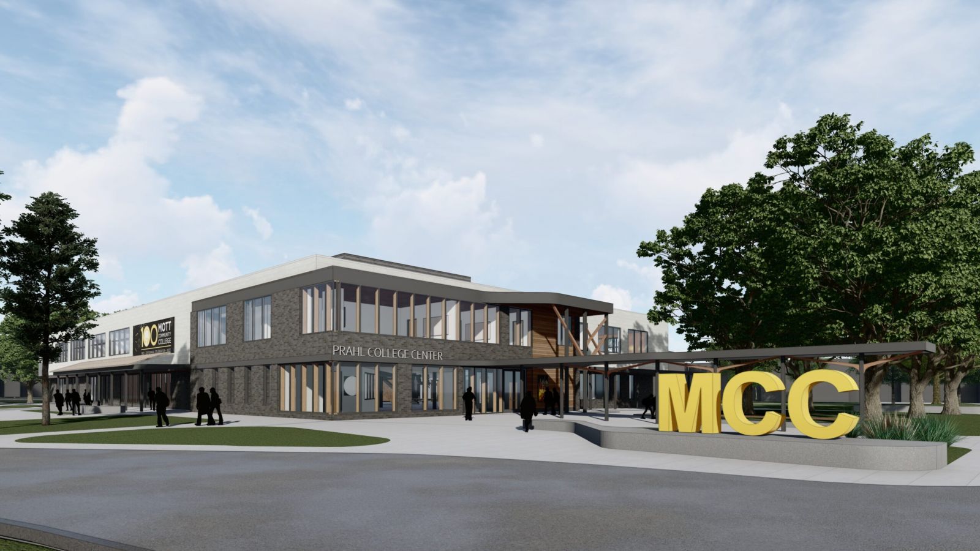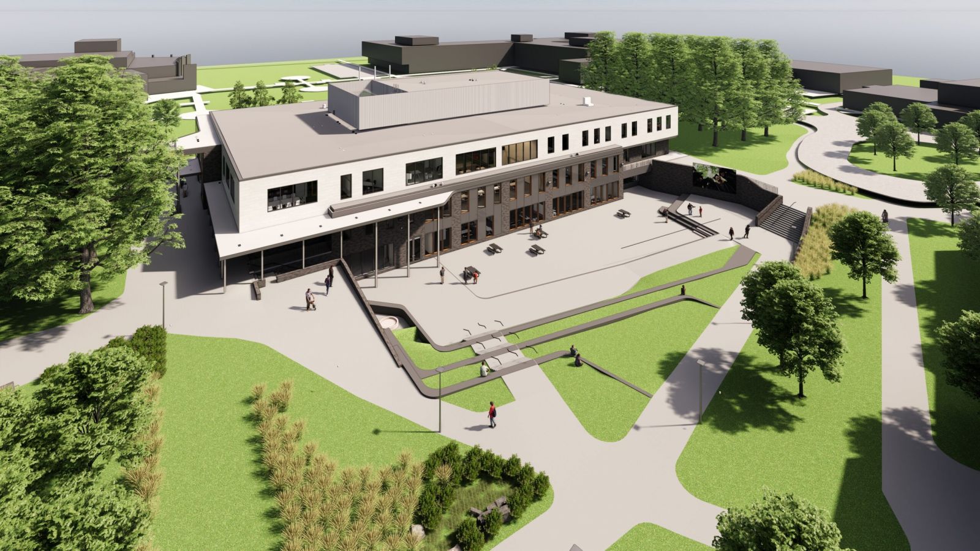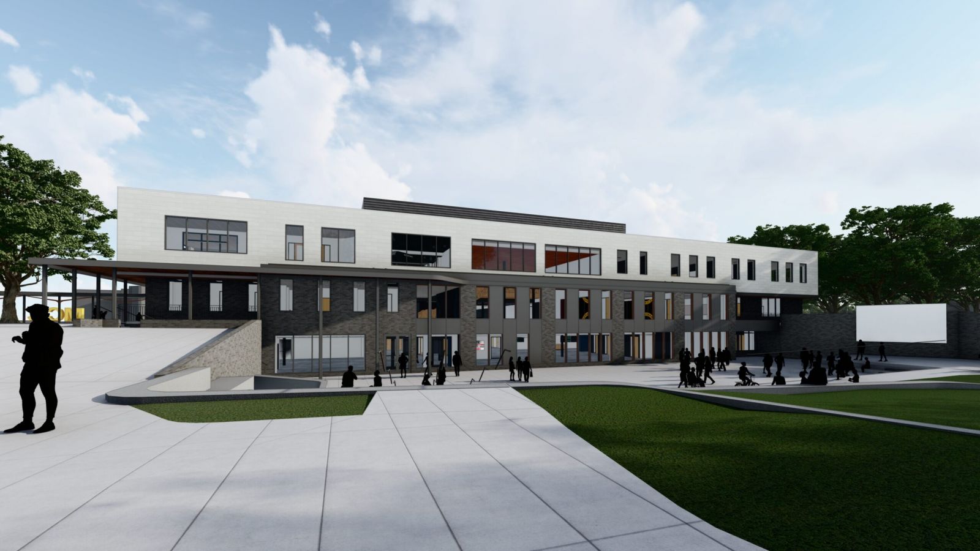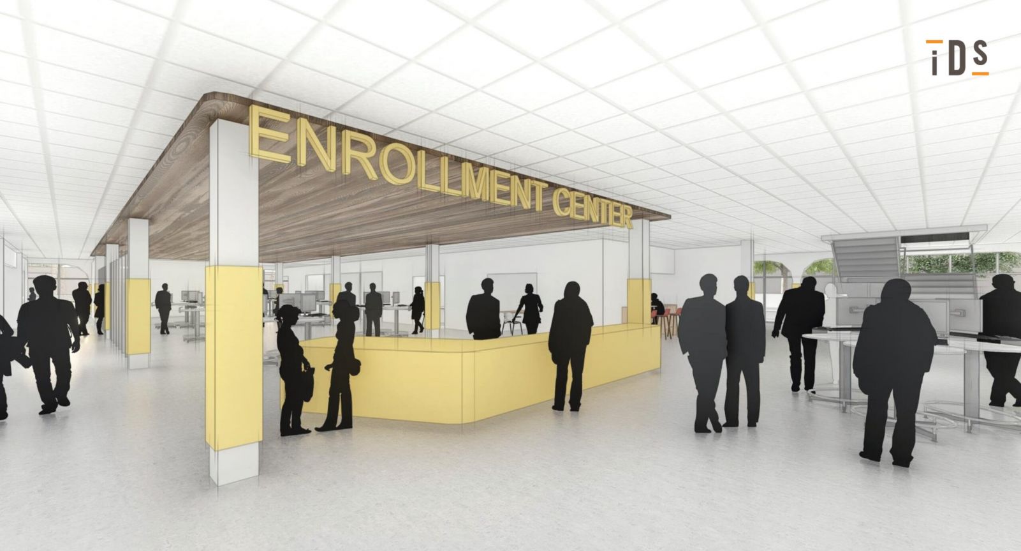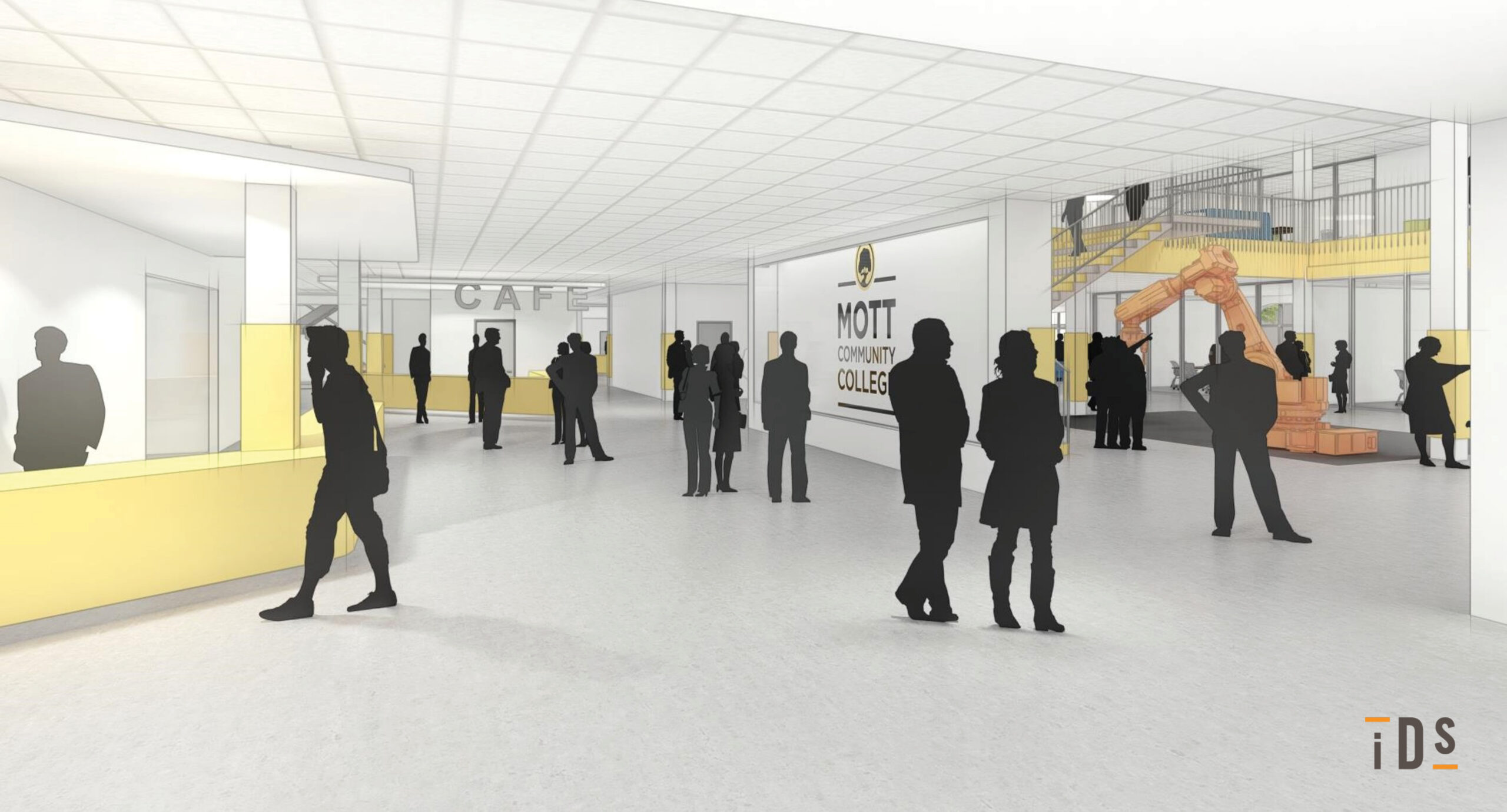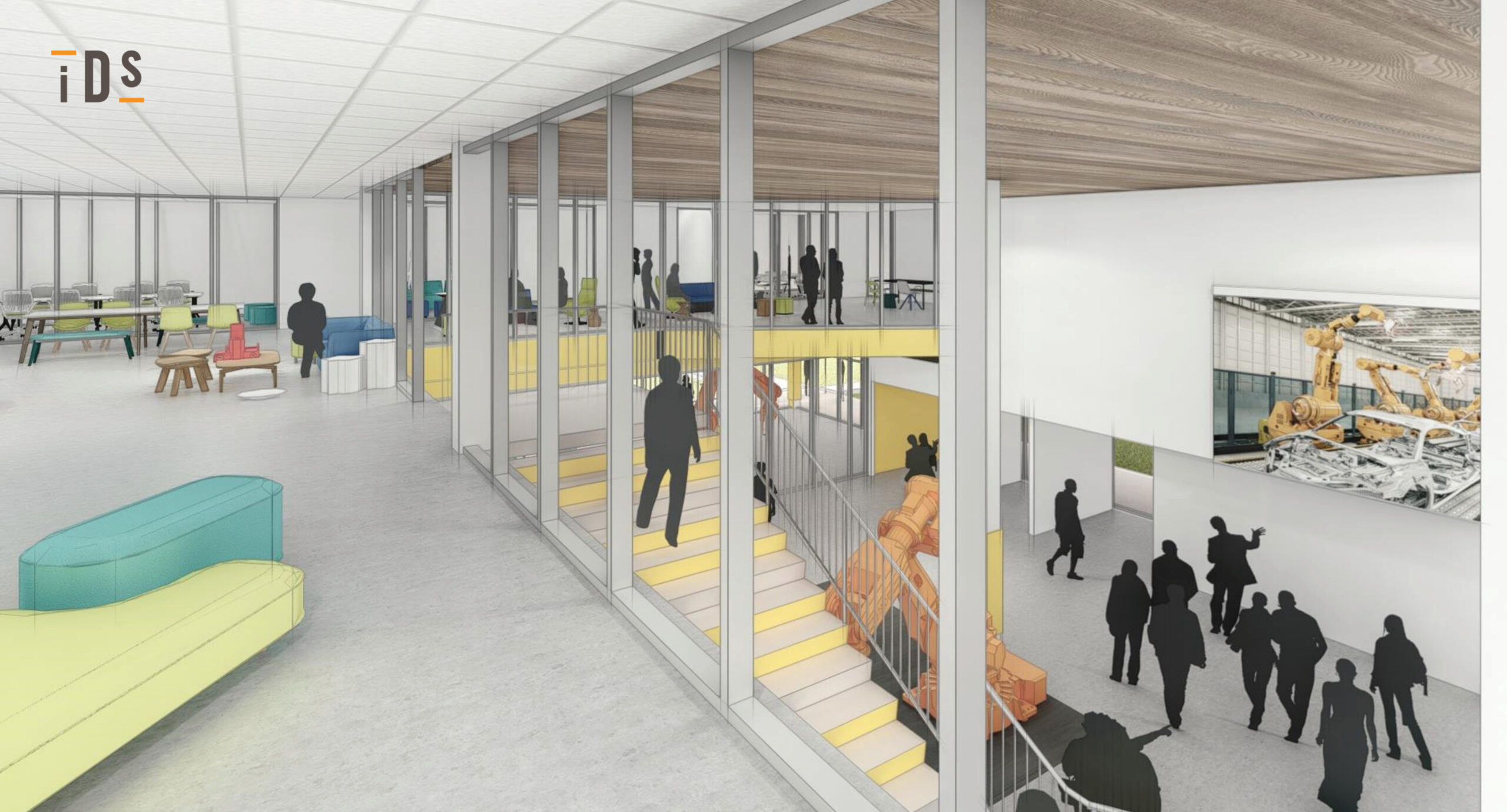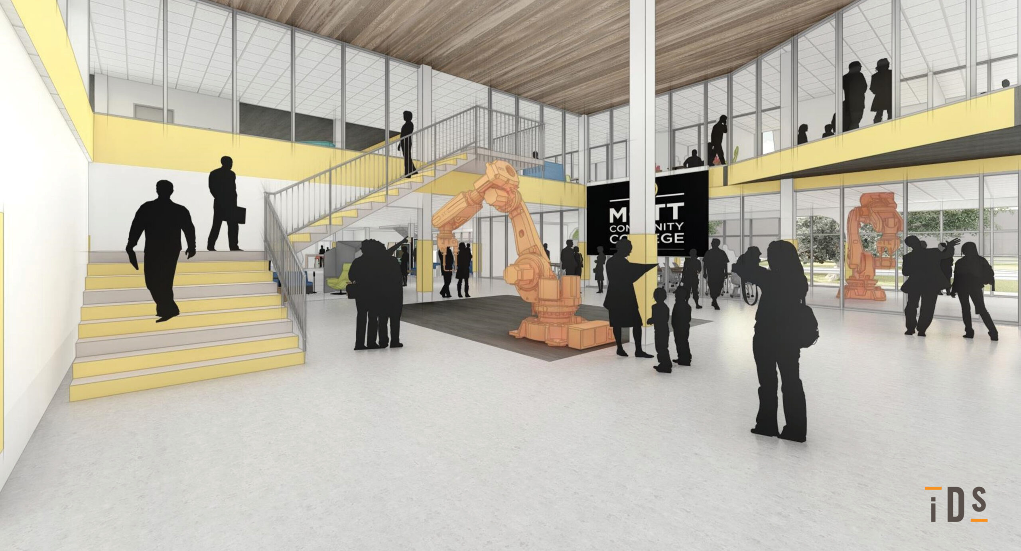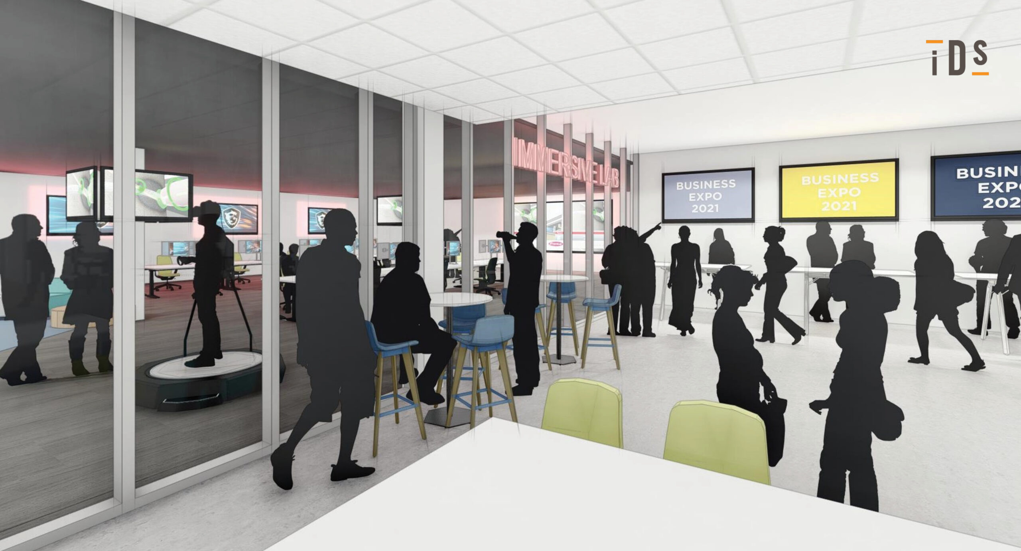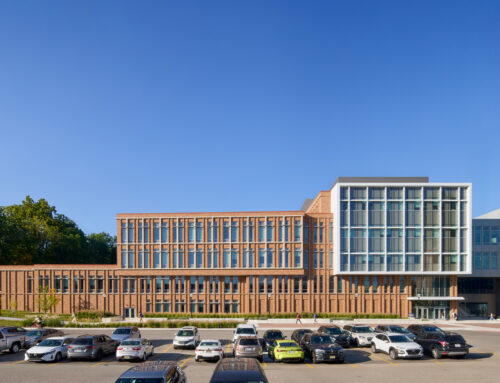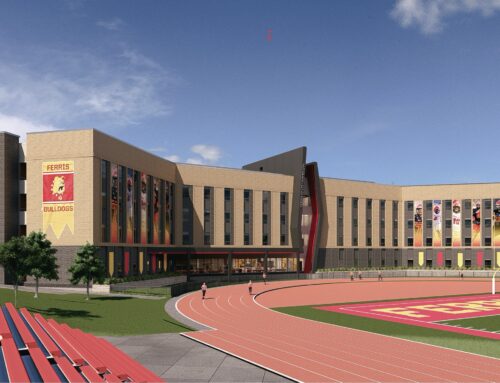Project Overview
The Prahl College Center is undergoing a comprehensive transformation to create a dynamic hub for student engagement, experiential learning, and inclusive design. This revitalization will introduce a flexible, modern environment that fosters collaboration and connectivity, ensuring an enhanced student experience.
Currently, the building’s outdated aesthetics, fragmented departmental layouts, and lack of clear wayfinding present challenges for students navigating their college journey. The renovation will completely reimagine the 82,000 square-foot facility across three floors, including a below-ground level, to create a cohesive and intuitive interior.
Beyond the building itself, the surrounding outdoor spaces will be revitalized, replacing aging concrete with inviting green spaces designed for café seating and outdoor events. The east side of the building will feature a more accessible and welcoming main entrance, replacing the less visible north and south facing entrances. This improvement will open into a seamlessly connected, spacious interior that provides a clear point of arrival for students, faculty, and visitors.
A major shift towards student-centered service will also take place, with Student Services departments adopting a proactive approach by bringing resources directly to students. This innovative one-stop engagement model will integrate self-service options alongside direct staff assistance, fostering accessibility and student success.
Services
Architecture, Electrical, Facility Condition, Interiors, Mechanical, Programming & Planning, Technology
Project Size
82,000 SF
Project Cost
$32,500,000
Project Contact
Rod Whitney
Mott Community College
Project Team
Architect and Engineer
IDS
Structural Engineer
Resurgent Engineering PC
Civil Engineer | Landscape
Rowe Professional Services Company
Cost Estimator
DCM Consulting

