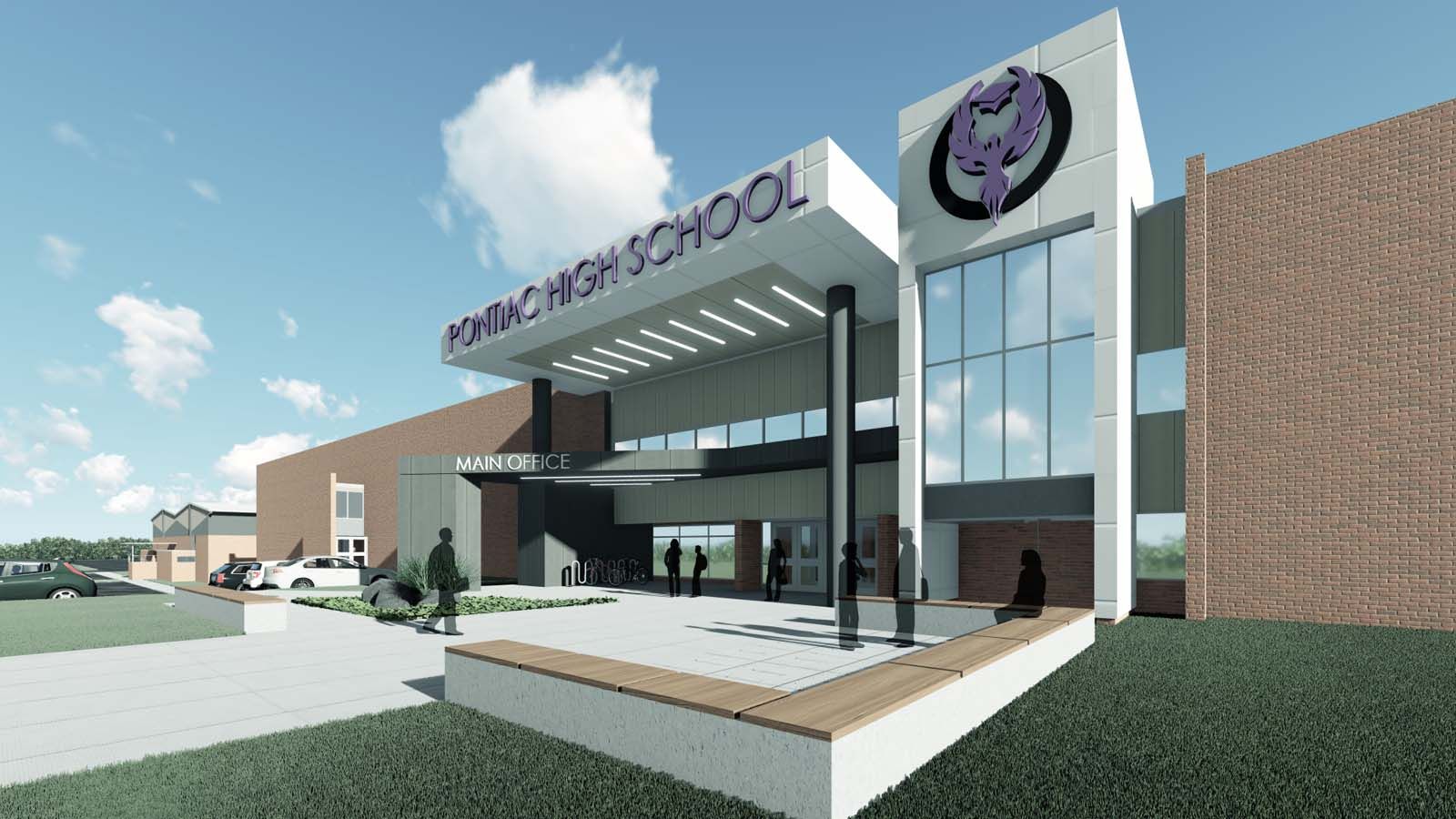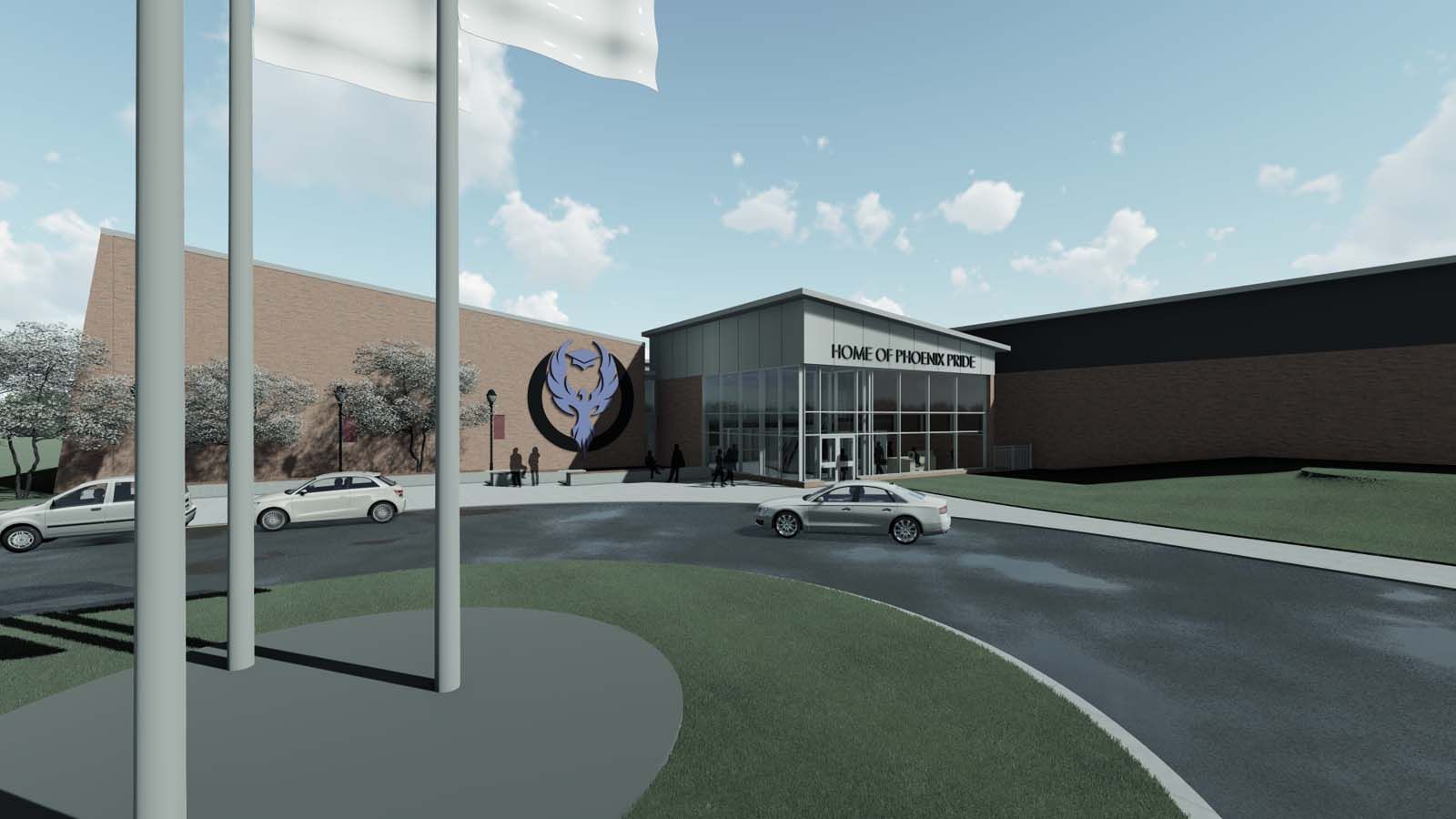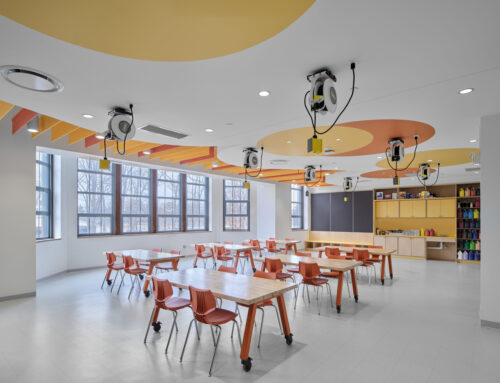Project Overview
The first phase of Pontiac High School’s infrastructure renovation tackled longstanding mechanical system failures, focusing on outdated pneumatic controls and an inefficient hot water system. An initial assessment revealed that many classroom unit ventilators were either disconnected or beyond repair, while aging air handlers had long surpassed their functional lifespan.
Temperature inconsistencies throughout the building had created challenging learning conditions, with some classrooms fluctuating more than 10°F above or below the setpoint. Faulty steam-to-hot-water heat exchangers in the boiler room, rusted, leaking, and inefficiently handling condensation, added to the school’s operational and financial strain.
A comprehensive upgrade plan was developed to address these systemic failures and enhance overall building performance. New LED lighting and state-of-the-art direct digital controls (DDC) were installed to optimize energy efficiency and ensure a more stable indoor climate. The deteriorated heat exchangers were replaced, and critical mechanical upgrades in the boiler room improved heating efficiency. Additionally, dozens of new unit ventilators and air handlers were installed, significantly improving air quality and circulation throughout the school.
These renovations not only stabilized classroom temperatures and reduced utility costs but also fostered a more comfortable, focused learning environment. By modernizing its infrastructure, Pontiac High School has taken a vital step in enhancing student success while reinforcing school pride and community unity.
Services
Architecture
Electrical
Interiors
Mechanical
Technology
Project Size
342,500 SF
Project Cost
$5,800,000
Project Contact
Robert Englund
School District of the City of Pontiac
Project Team
Architect and Engineer
IDS









