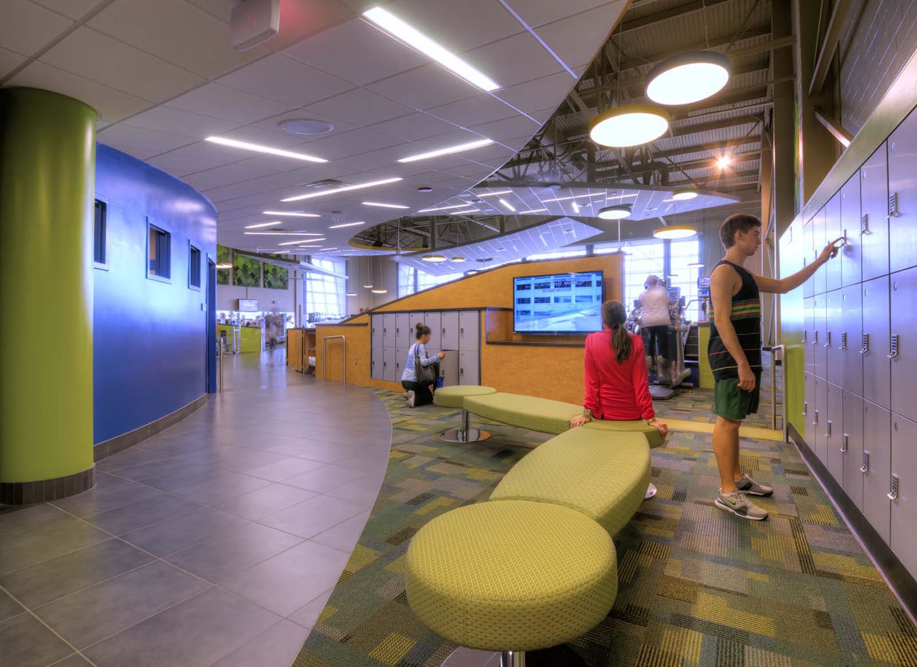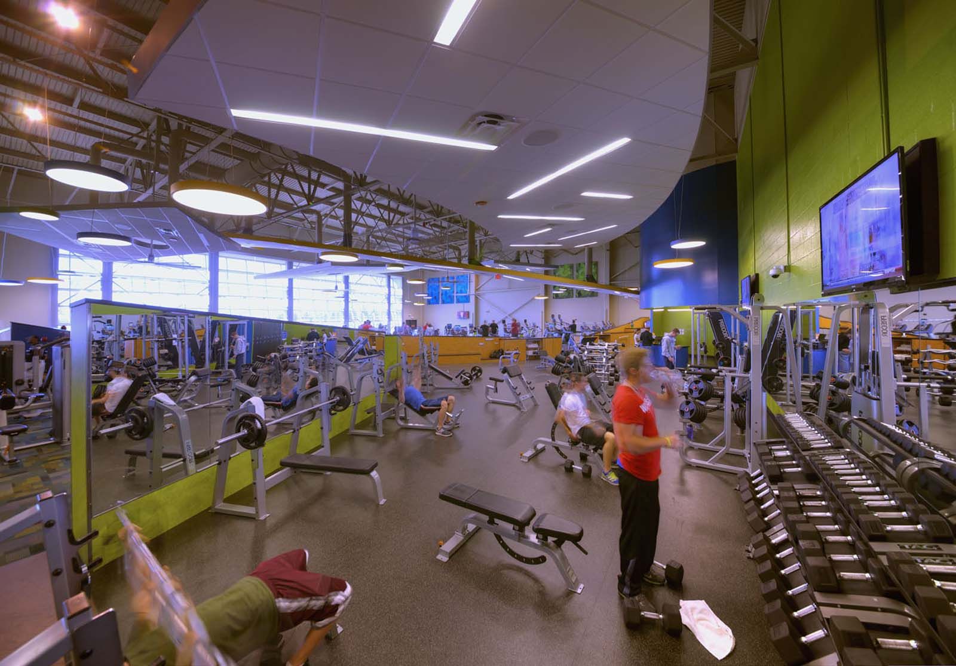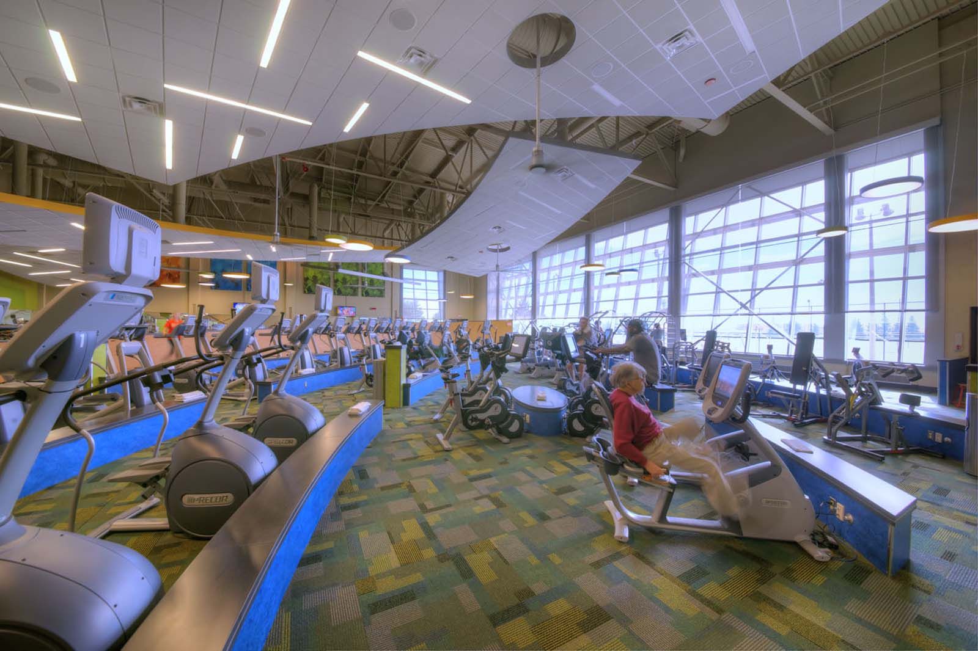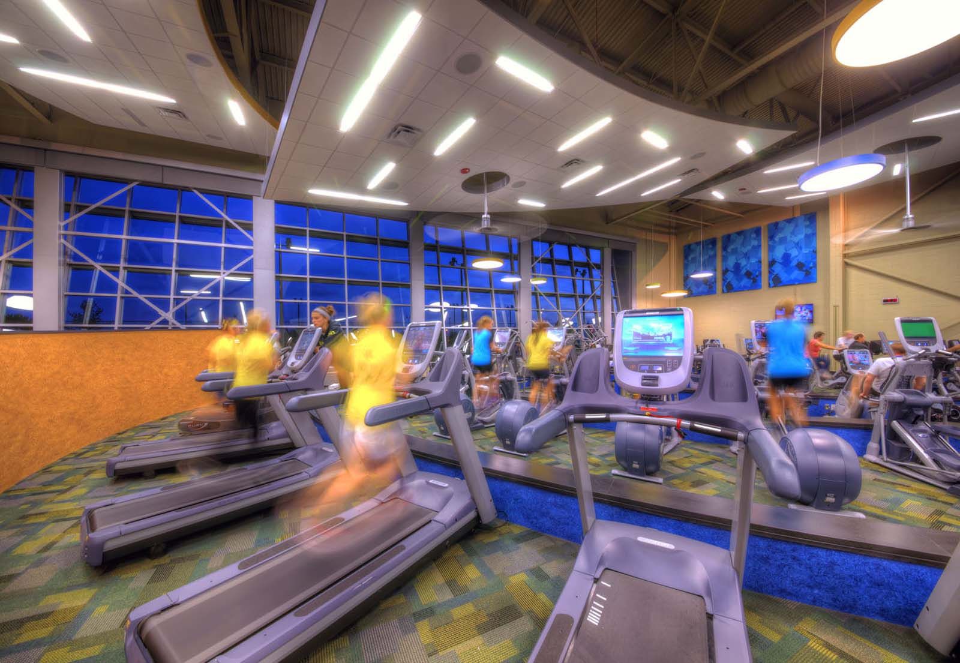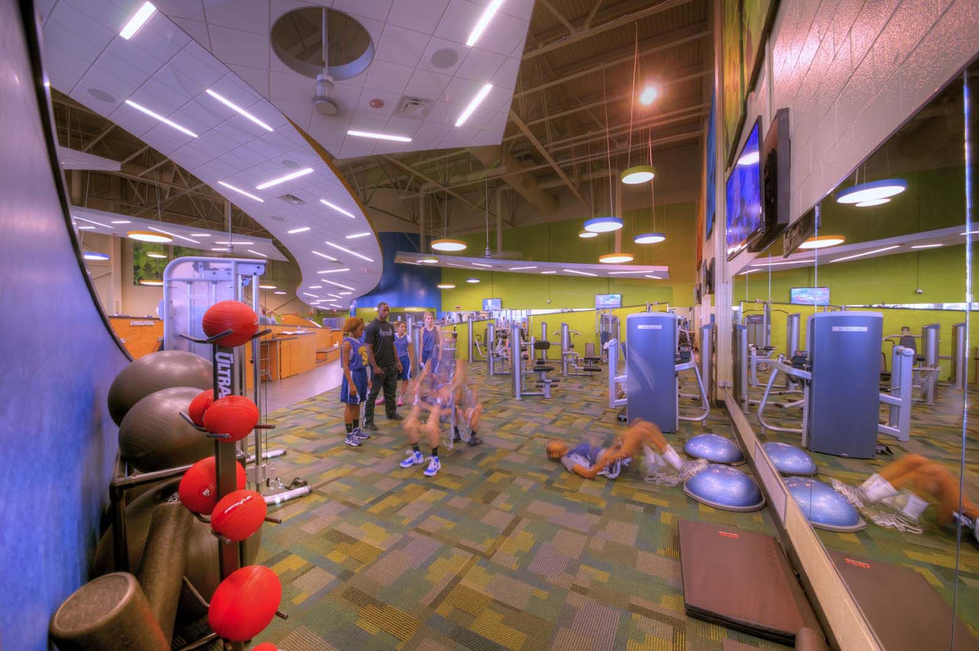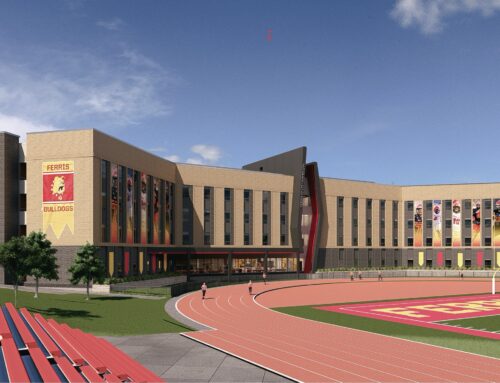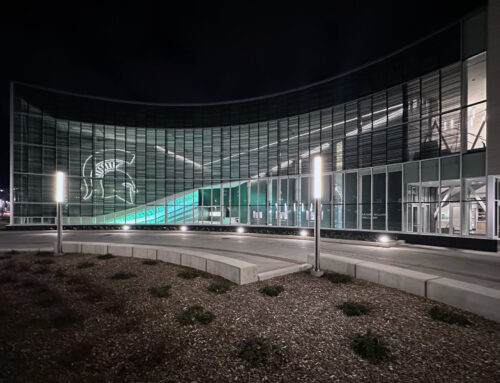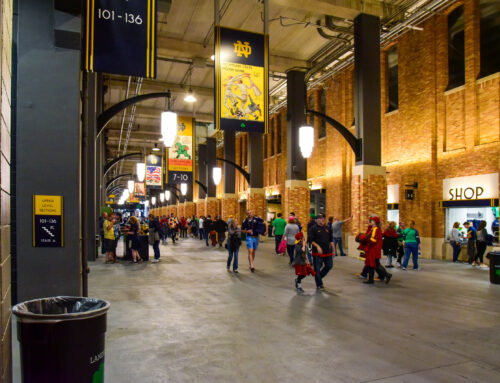Project Overview
When Schoolcraft College set out to transform its outdated auxiliary gym, they had a clear vision: create a state-of-the-art fitness center that not only enhanced their health and wellness curriculum but also welcomed students, faculty, and the broader community. Sustainability was also a priority, ensuring the facility would be as energy efficient as it was innovative.
Working closely with the College’s Facilities and Technology departments, the IDS team designed and completed the 11,855 square-foot renovation in just four months. The result is a dynamic, high-tech fitness center that balances cutting-edge exercise equipment with sustainable design elements, including a daylighting control system, “smart” workout benches, and a vibrant directional pathway affectionately dubbed the “yellow brick road.”
The Fitness Center serves a diverse user base, from student-athletes to senior citizens, requiring a space that could accommodate simultaneous activities without feeling chaotic.
Natural light was introduced into the previously windowless space, carefully balanced with energy-efficient solutions to keep usage low.
To optimize flow and create a visually engaging experience, the IDS team used directional design principles. A bright, inviting pathway leads visitors into the facility, guiding them through distinct activity zones. The ceiling, starting at eight feet and soaring to 25 feet, features striking lighting clusters and ceiling fans that delineate different workout areas. Whether it’s college athletes training in one section or continuing education classes in another, the space seamlessly supports multiple activities at once, ensuring a smooth and engaging experience for all.
More than just a gym, the Schoolcraft College Fitness Center redefines what a campus wellness facility can be, cutting-edge, inclusive, and designed for the future.
Services
Architecture
Electrical
Interiors
Mechanical
Technology
Project Size
11,855 SF
Project Cost
$1,620,000
Project Contact
Glenn Cerny
Schoolcraft College
Project Team
Architect and Engineer
IDS
Structural Engineer
SDI Structures
Construction Manager
MICCO Construction
