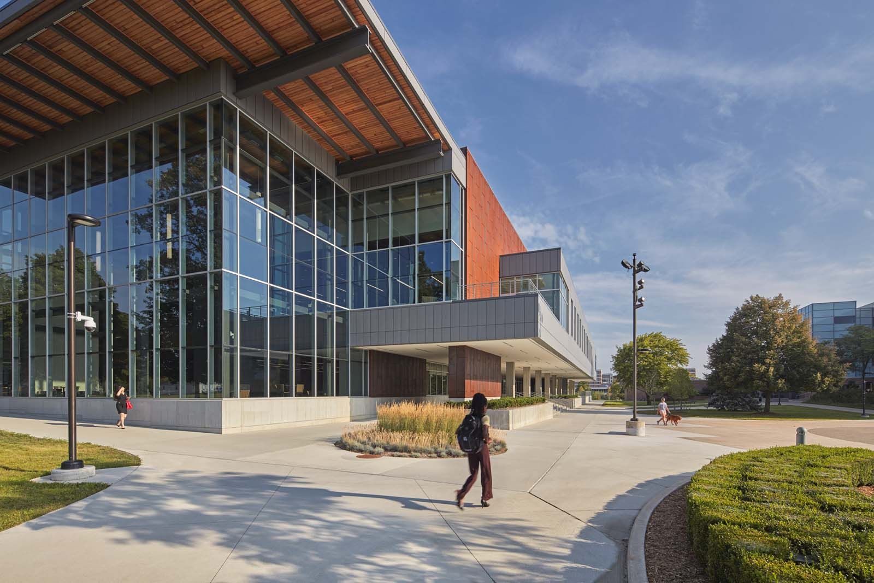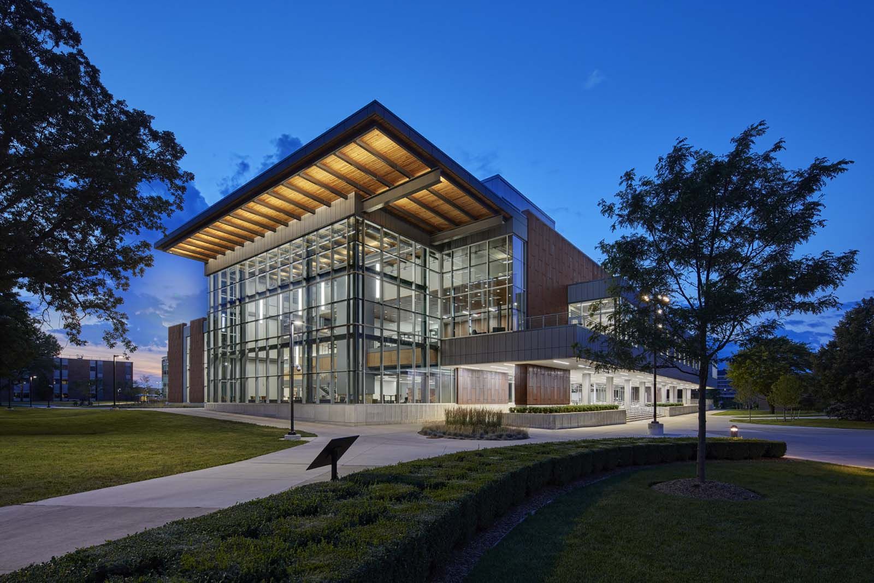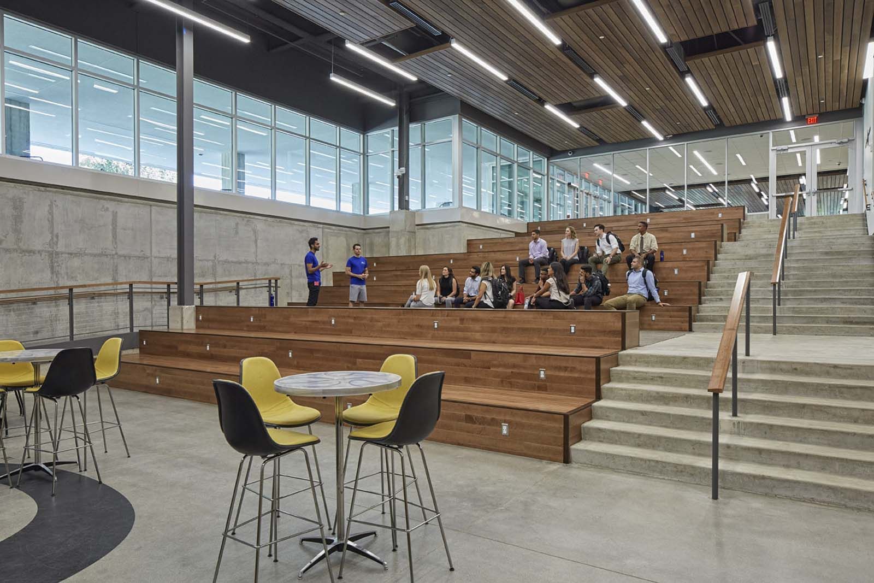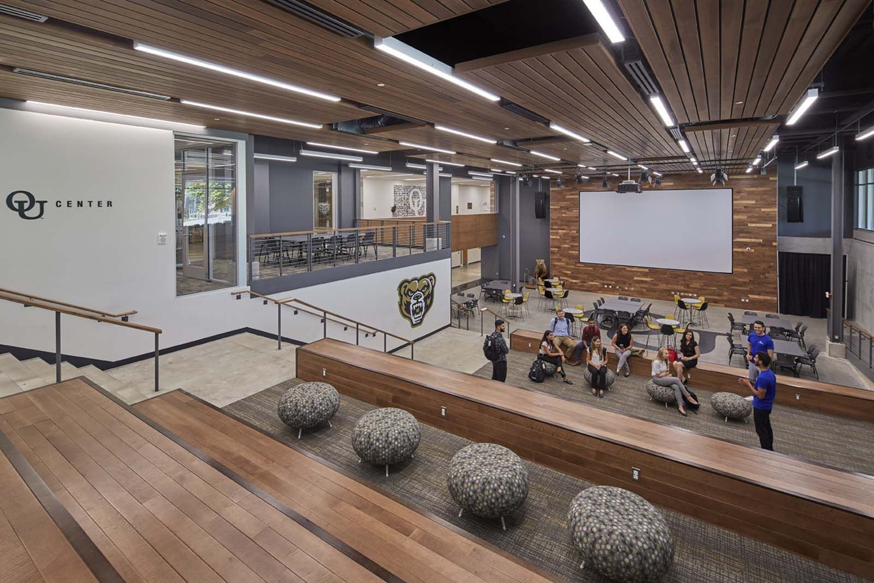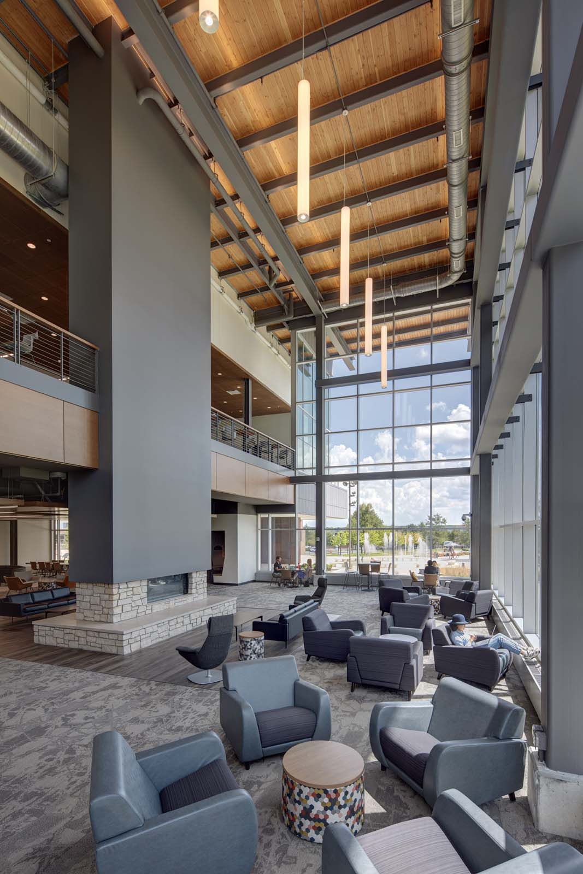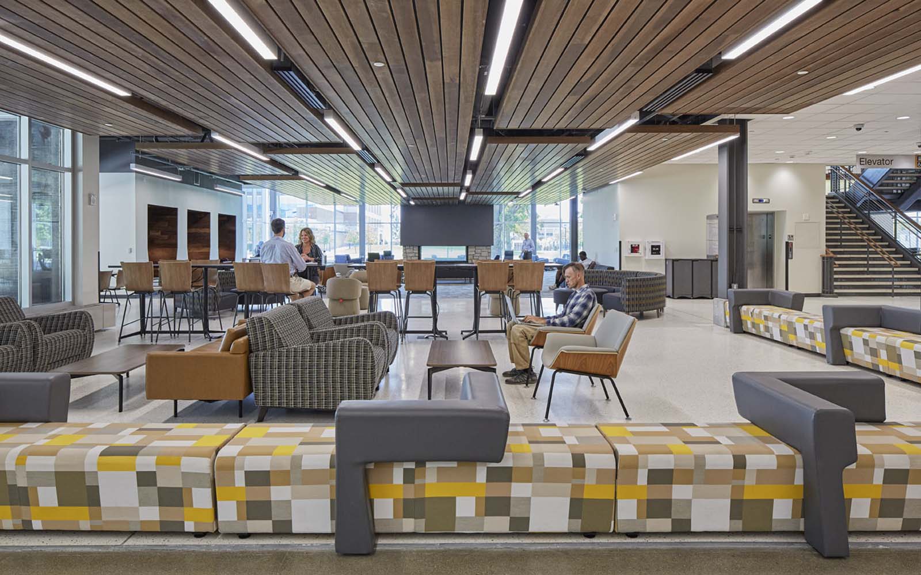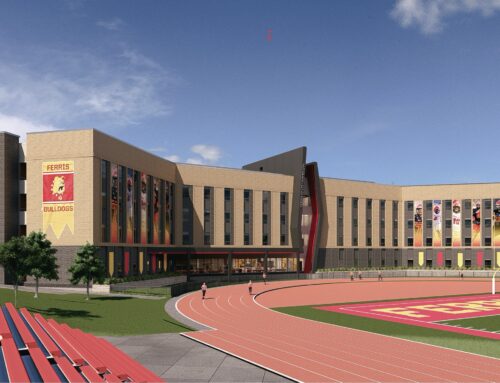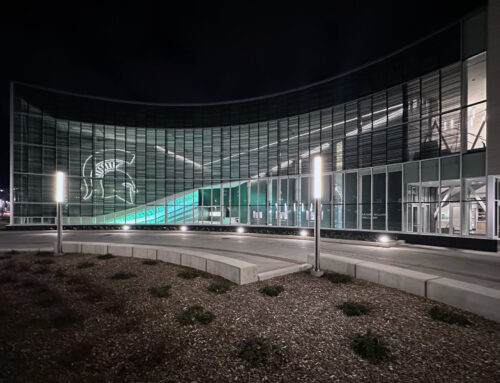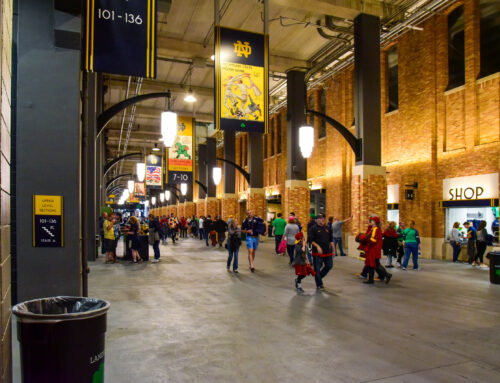Project Overview
Centrally located on Oakland University’s campus, the Oakland Center has been a hub for student life since its original construction in 1958, with major additions in 1961, 1969, and 2003. As enrollment continues to grow beyond 20,000 students, this latest expansion and renovation was essential to meeting the evolving needs of both students and the University. Welcoming more than 10,000 students through its doors each day, the Oakland Center stands as the most heavily used building on campus.
The renovation adds 50% more space, introducing new ballrooms, conference rooms, and lounge areas to support a variety of programs, services, and activities. Essential updates include program refinements, kitchen upgrades, and a refreshed aesthetic. A destination dining area, centered around a striking multilevel stone fireplace, creates a warm and inviting space where students can gather, eat, and collaborate.
The new 10,000 square-foot ballroom on the second floor offers a stunning view of Elliott Tower, providing an elegant setting for conferences, receptions, and special events. Additionally, a unique student collaboration space and amphitheater connect the lower and main levels, offering a flexible, open environment for a range of activities.
Integrating seamlessly with previous additions, the expansion preserves the open, cohesive nature of the center while thoughtfully incorporating modern enhancements. By carefully studying prior construction methods and making subtle refinements, the design ensures a smooth transition between old and new, maintaining spacious corridors and a welcoming atmosphere. The result is a vibrant, student-focused space that fosters creativity, engagement, and community at the heart of campus life.
Services
Architecture
Electrical
Interiors
Mechanical
Technology
Project Size
25,800 SF
Project Cost
$47,000,000
Project Contact
Brian Ward
Marshall Foley
Oakland University
Project Team
Architect and Engineer
IDS
Structural Engineer
SDI Structures
Landscape Architect
Grissim Metz Andriese Associates
Civil Engineer
SME
Construction Manager
Christman Company

