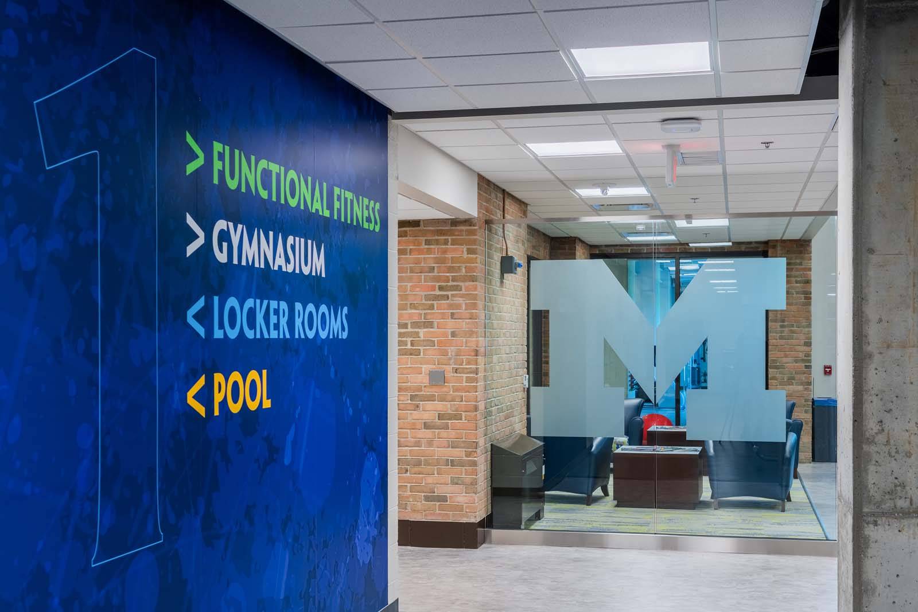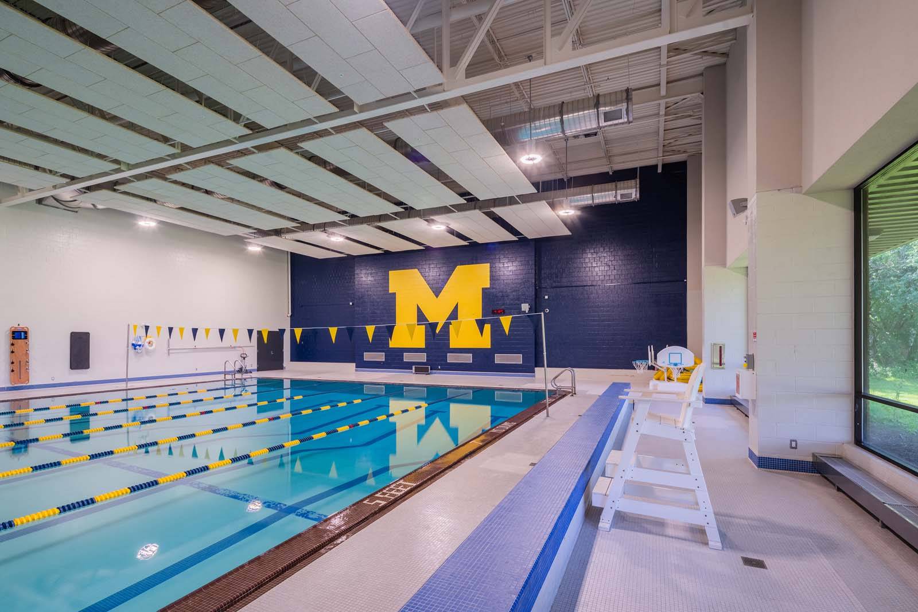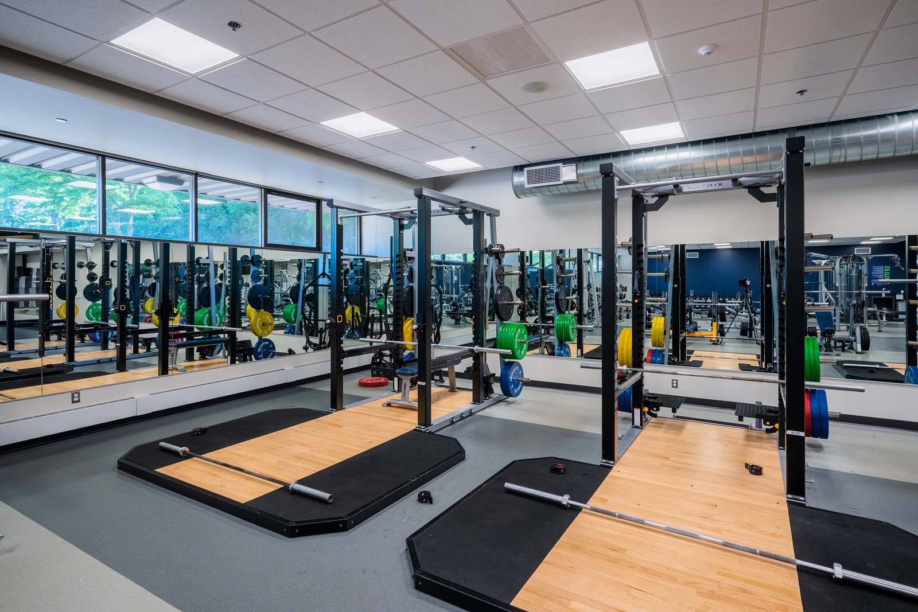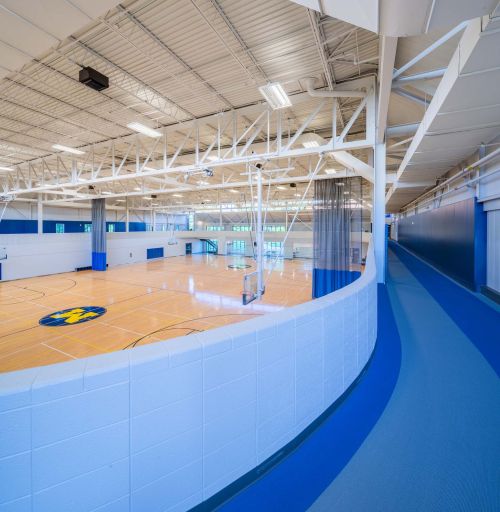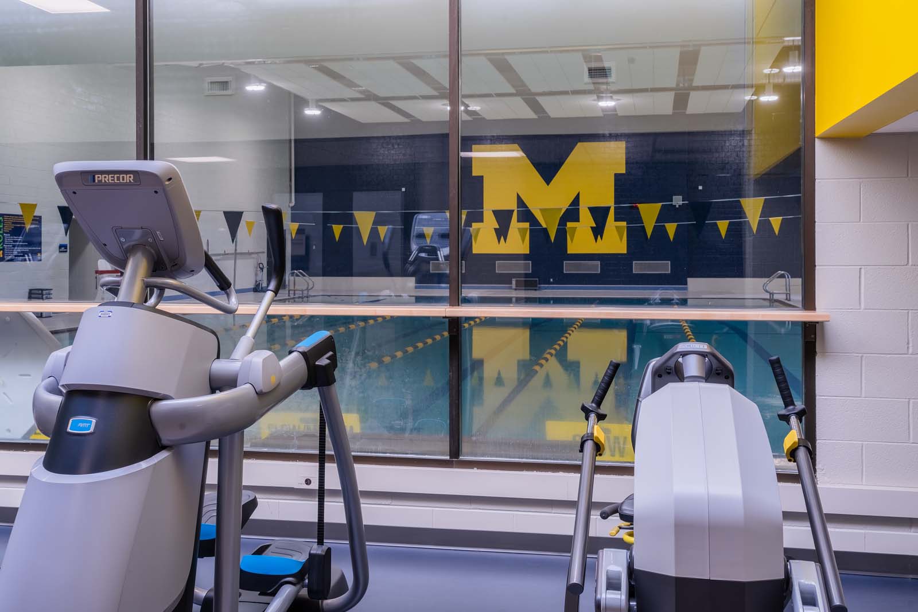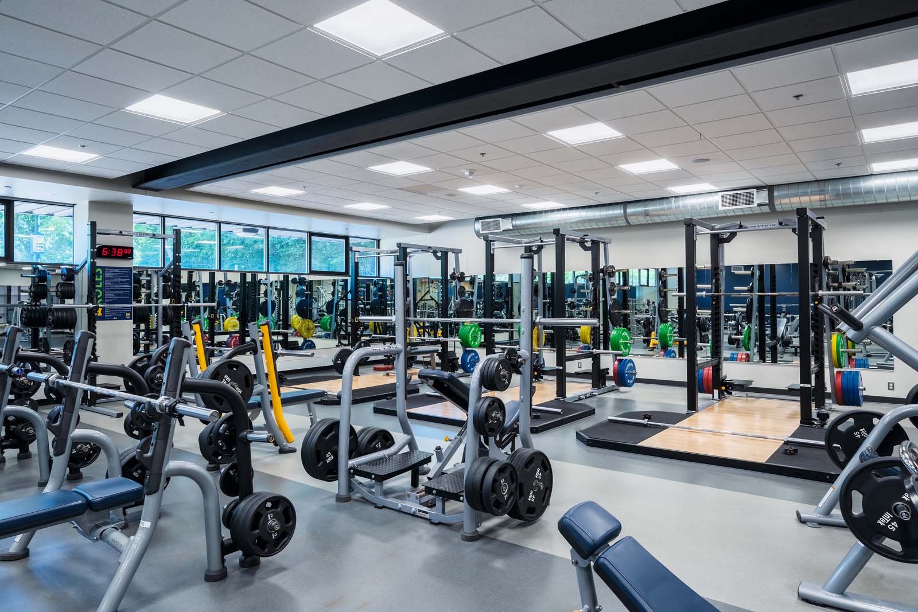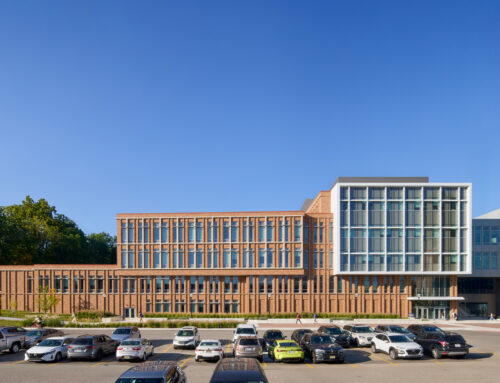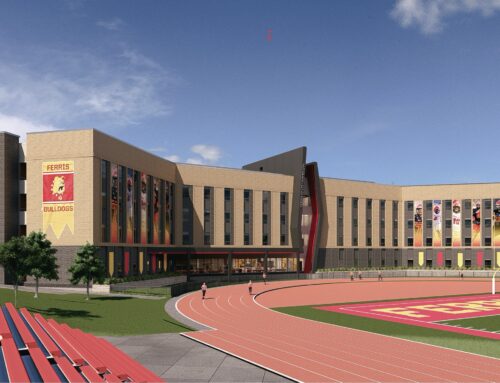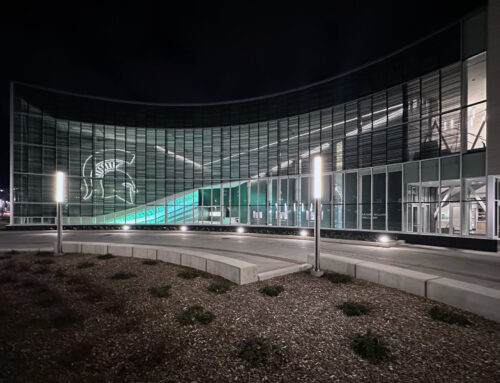Project Overview
In the spring and summer of 2014 the University undertook a landmark assessment of its existing facilities across campus, conducted by RDG / IDS. This work was built upon earlier assessments and planning efforts and yielded a comprehensive plan to renovate and expand Rec Sport’s three physical facilities on the Ann Arbor campus (IMSB, NCRB, and the CCRB).
This space now contains a recreational swimming with its 6-lane lap pool, in an upgraded natatorium environment. On deck services include a dry-heat sauna and on-deck lockers for patrons.
The new front door to the NCRB is dramatically different than the existing one. Filled with natural light and with views to multiple program areas, this main customer service location serves all incoming patrons. The adjacent Operations Office is the central hub of student employees and all who work throughout the building, and is located to central support the main control desk.
Located just inside the front entry this area serves primarily as a Free Weights and Core Strength training in this facility. This space has much perimeter glass to attract users from inside and outside the facility. Patrons use the space in a self-directed fashion. Like other similar spaces in this building it is one of several neighborhood spaces for recreational activity and personal wellbeing.
Services
Architecture
Electrical
Energy & Sustainability
Interiors
Mechanical
Technology
Project Size
67,000 SF
Project Cost
$17,400,000
Project Contact
Crystal Kokx
Univeristy of Michigan
Project Team
Architect and Engineer
IDS
Civil Engineer
Midwestern Consulting
Design Partner
RDG Planning & Design
Structural Engineer
SDI Structures
Construction Manager
The Colasanti Group

