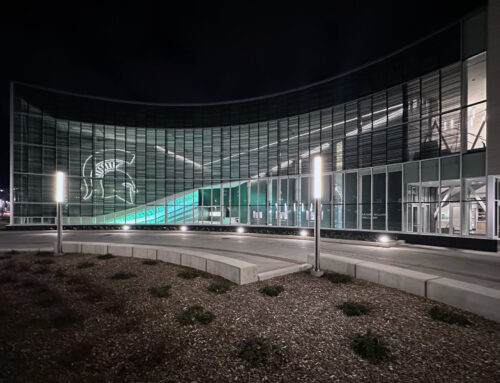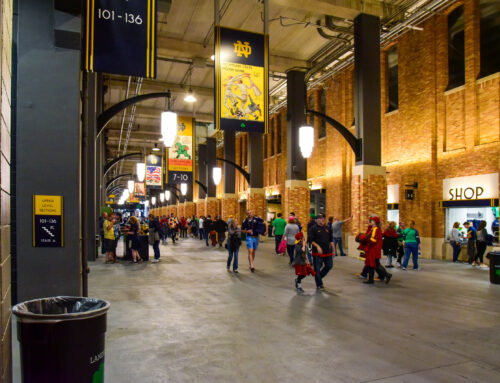Project Overview
Nestled amidst historic districts, a bustling residential area, and with convenient access to downtown and a main highway, this recreational center serves as a vibrant hub that fosters engagement, connection, and a strong sense of community. Thoughtfully designed gathering areas beckon visitors to come together, encouraging social interaction and meaningful connections. The courts themselves overlap, seamlessly blending the boundaries between spaces and providing a dynamic atmosphere where players and spectators can share in the excitement. Even the stairs and corridors, essential for circulation, become spaces to immerse oneself in the game and create cherished memories with friends.
The panoramic windows, strategically placed throughout the facility, offer captivating frames that showcase Detroit’s iconic landmarks. These carefully positioned vistas allow visitors and players alike to feel a seamless integration between the interior and the city’s rich cultural heritage. By blurring the boundaries between indoor and outdoor spaces, the design invites glimpses into the vibrant tapestry of Detroit’s storied past and its thriving present. This intentional connection between the built environment and the city’s identity creates an immersive experience that celebrates Detroit’s unique charm and history, forging an unbreakable link between the recreational center and the spirit of the city itself.
Services
Programming & Planning
Project Size
172,000 Sq. ft.
Project Cost
$100,000,000
Project Contact
Justin Jacobs
Come Play Detroit
Project Team
Design Team
IDS


















