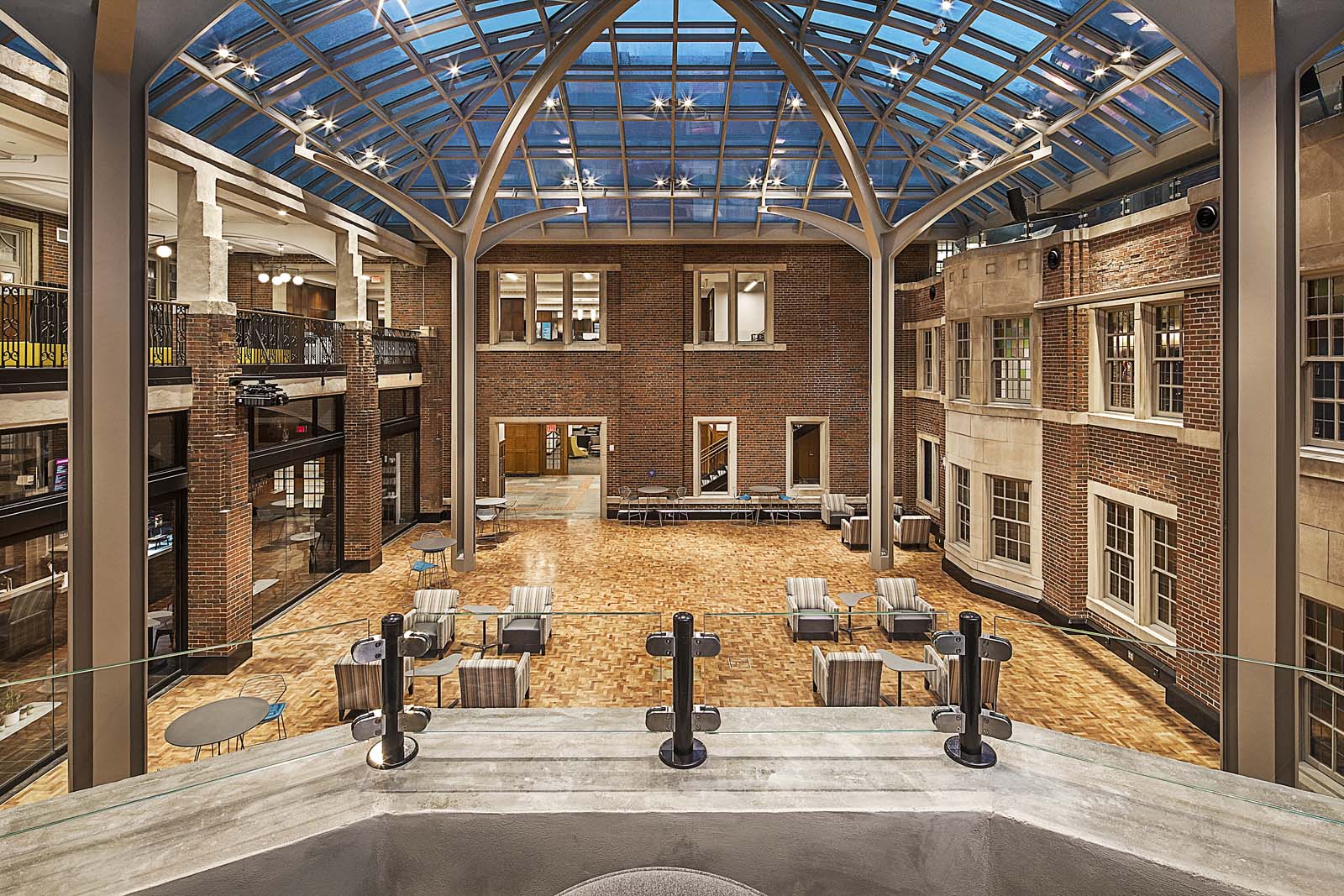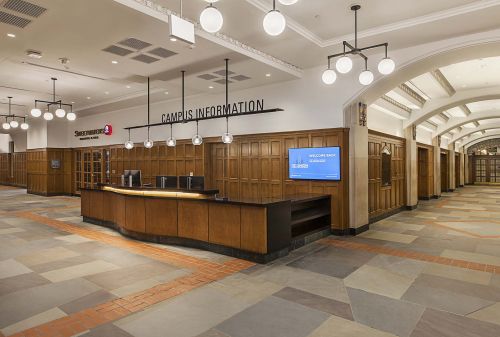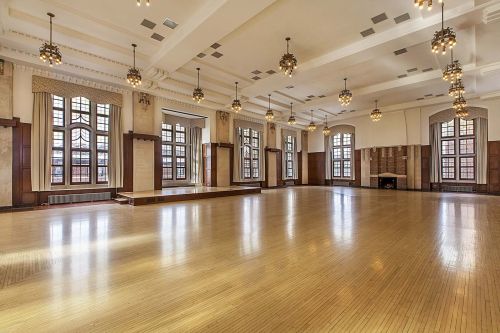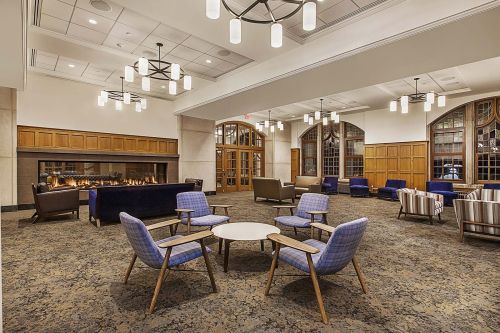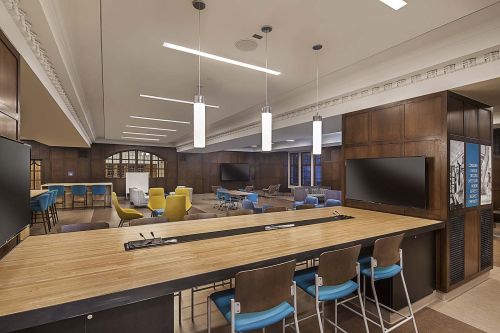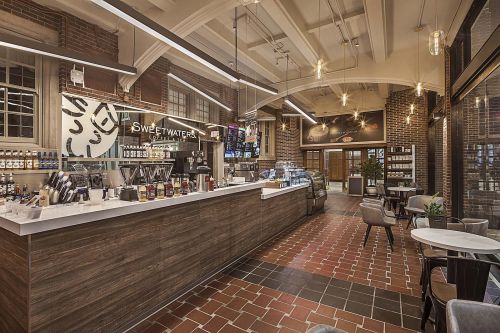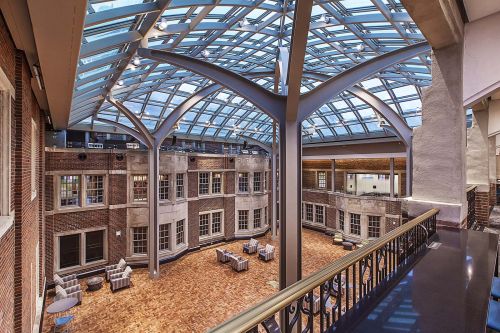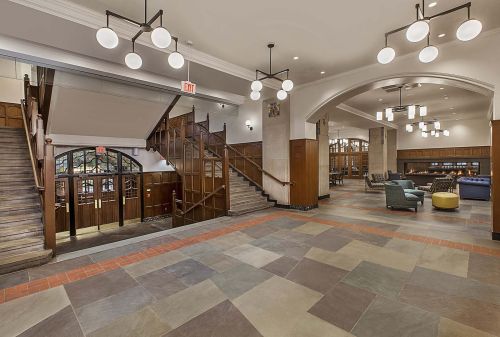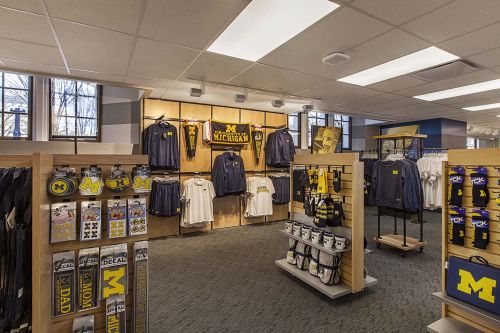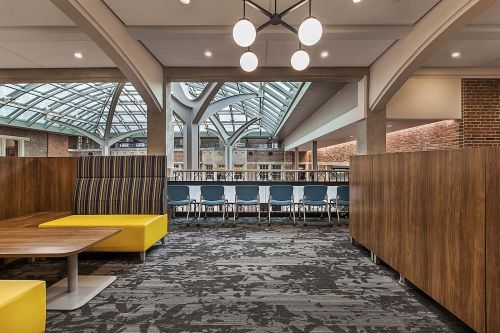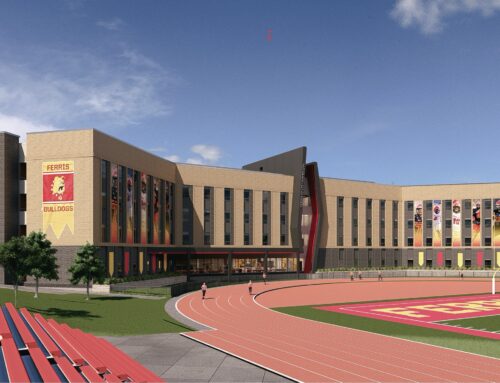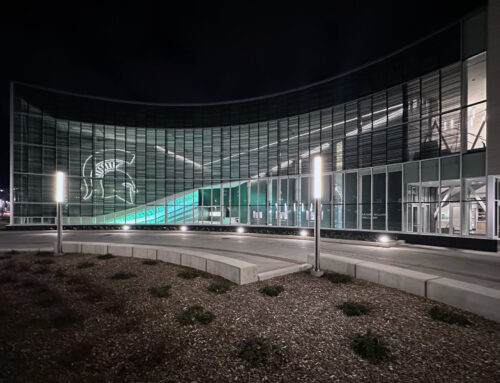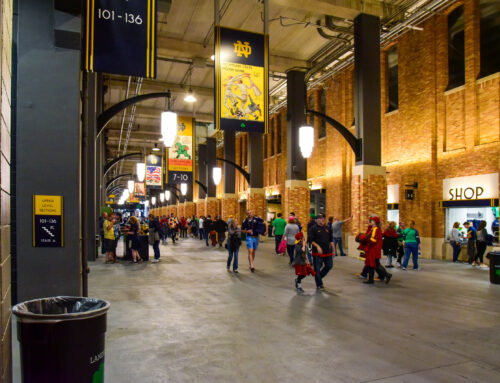Project Overview
The Michigan Union, a historic cornerstone of the University of Michigan’s campus, has long served as a central gathering place for students, faculty, and alumni. Originally designed by Pond and Pond in 1919 with expansions in the 1930s and 1950s, the Union’s significance is deeply rooted in the university’s tradition. A collaborative design team, including IDS, Workshop Architect, and Hartman Cox, worked closely with student representatives to reimagine the space while preserving its historical legacy.
The renovation prioritized restoring key historical features while integrating modern infrastructure upgrades. The State Street entrance, original windows, and slate roof were carefully refurbished, while a new energy-efficient HVAC system, updated life safety features, and sustainable lighting improvements were added to ensure functionality and environmental responsibility for future generations.
A key goal was to enhance the Union’s vibrancy as a hub for campus engagement, which led to the creation of the Idea Hub—an accessible, dynamic space for student organizations to meet, host events, and engage in creative collaboration. This initiative aligns with the students’ vision for a space that fosters extracurricular activities and campus involvement.
Additionally, the project enclosed the former open courtyard with a high-performance, energy-efficient glazing system, repurposing the exterior veranda connected to the Ballroom into a flexible social and event space. This revitalized area will host a variety of activities, including student performances, career fairs, and private events like weddings and community gatherings, redefining the Michigan Union as a modern space that enhances student life and fosters lifelong connections.
Services
Architecture
Electrical
Interiors
Mechanical
Technology
Project Size
273,000 SF
Project Cost
$85,200,000
Project Contact
Diana Adzemovic
University of Michigan
Project Team
Architect and Engineer
IDS
Design Partner
Workshop Architects
Historic Preservation Design Partner
Hartman-Cox Architects
Structural Engineer
Structural Designs, Inc.
Landscape Architect
Beckett & Raedar
Construction Manager
Walbridge
