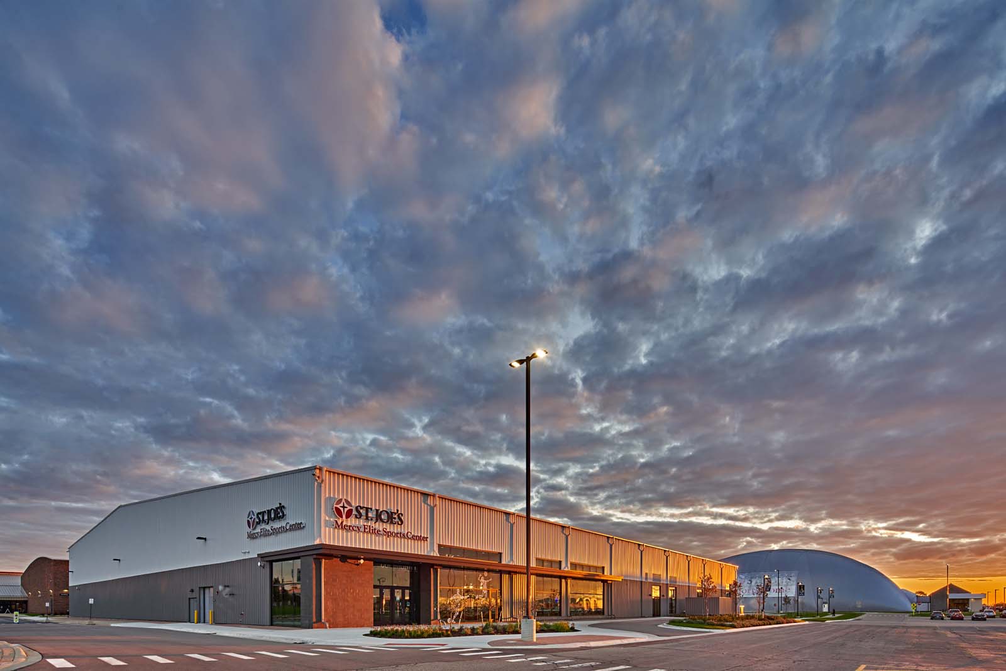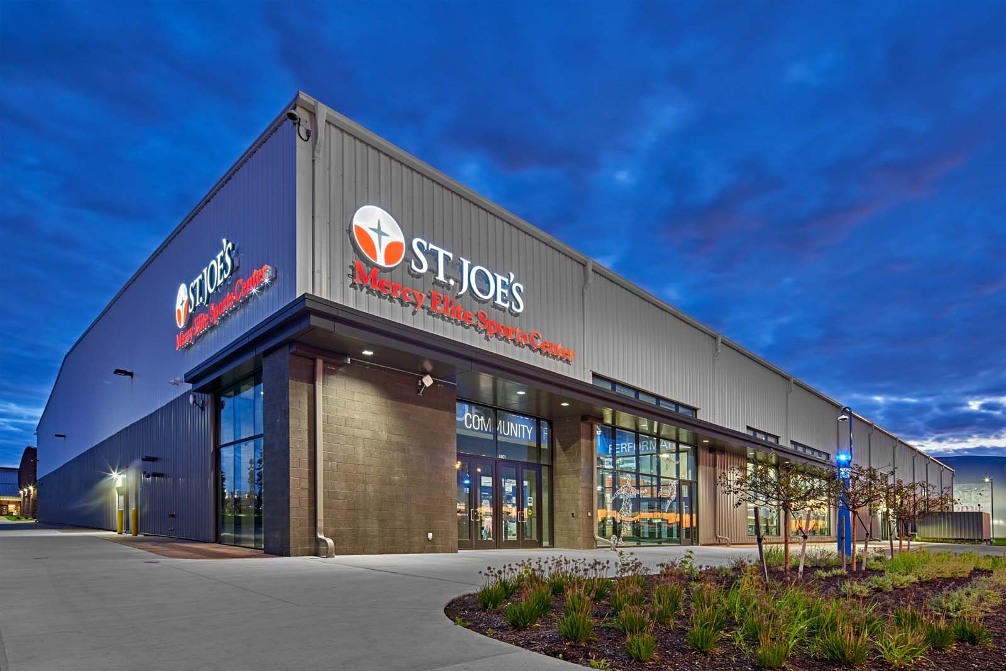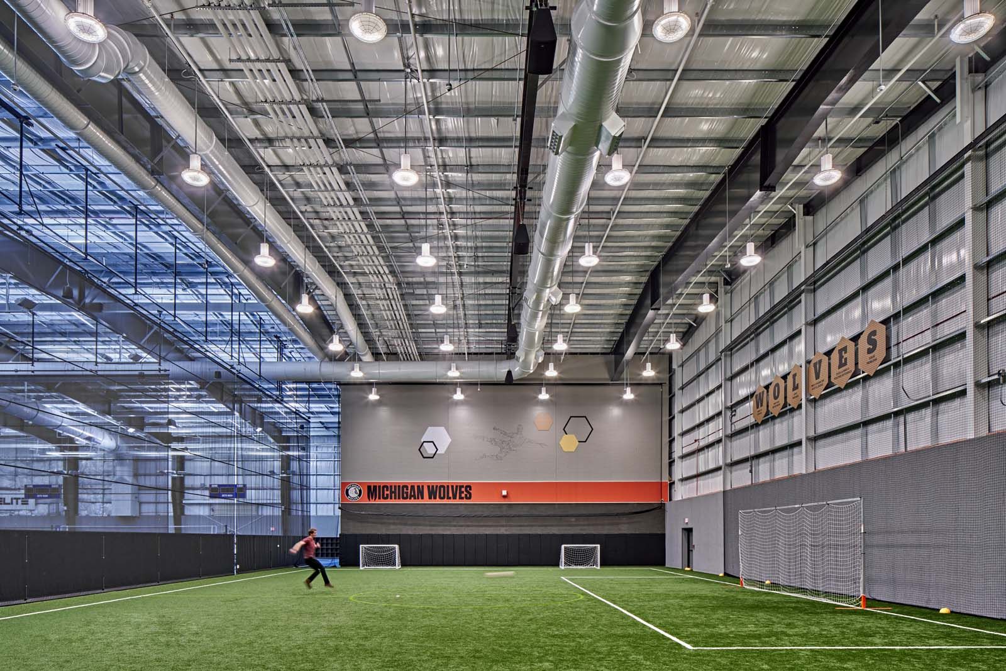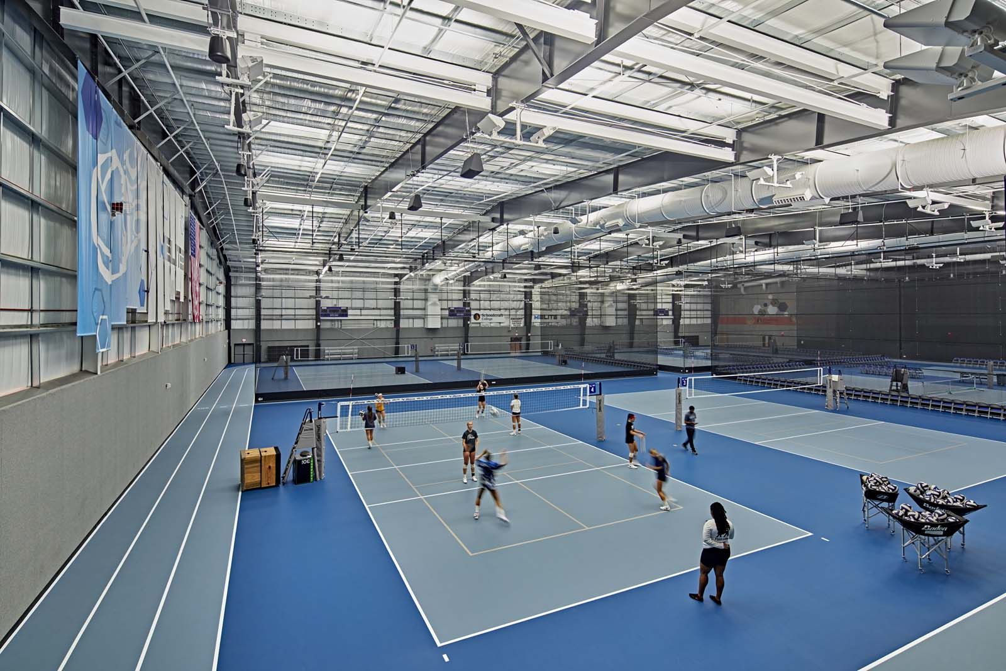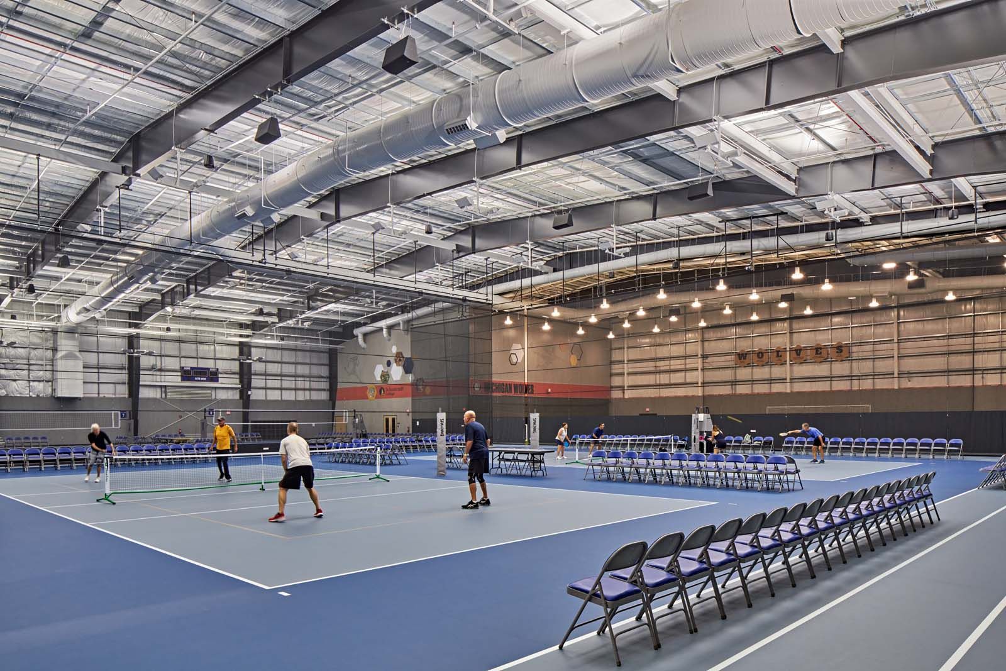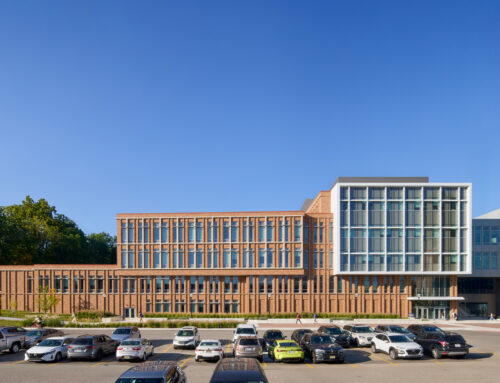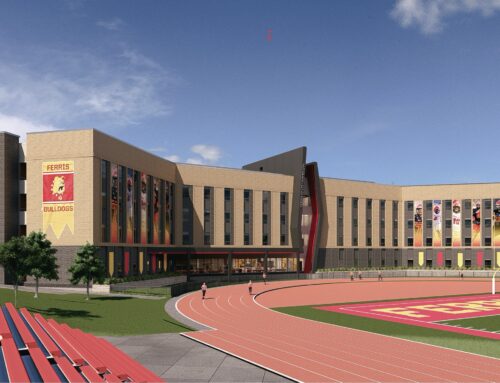Project Overview
The new Sports Center is a part of an expanding program at Schoolcraft College to encourage solving real-world problems in a hands-on environment and create market-viable experiences for students. The new build strategically blends economic pre-engineered metal building into the context of the whole campus.
The goal of the center is to integrate the College’s professional academic programs with real-world experiences, offering opportunities to provide services for the athletes, including sports medicine and performance nutrition. In addition to the athletics facilities, the Sports Center features classrooms to support the Schoolcraft College Fitness Leadership Program.
The St. Joe’s MercyElite Sports Center will be home to the Michigan Elite Volleyball Academy’s training facilities. The new Center will provide support services as the home of the best youth athletic training facilities in the region, made up of 74,000 sq ft of multipurpose space, including eight volleyball courts, a running track, soccer training space, and fitness rehabilitation space. The building will also be equipped with advanced recording and playback video capabilities for strategic training of all levels.
The facility will also support Schoolcraft College athletics, and the Hawks and Wolves soccer club, and serve as a shared amenity for performance training and will support the local community as a public-use recreation space.
Services
Architecture
Electrical
Interiors
Mechanical
Technology
Project Size
74,000 SF
Project Cost
$8,000,000
Project Contact
John Wright
Schoolcraft College
Project Team
Architect and Engineer
IDS
Civil Engineer
Zeimet Wozniak & Associates
Construction Manager
George W. Auch Company
