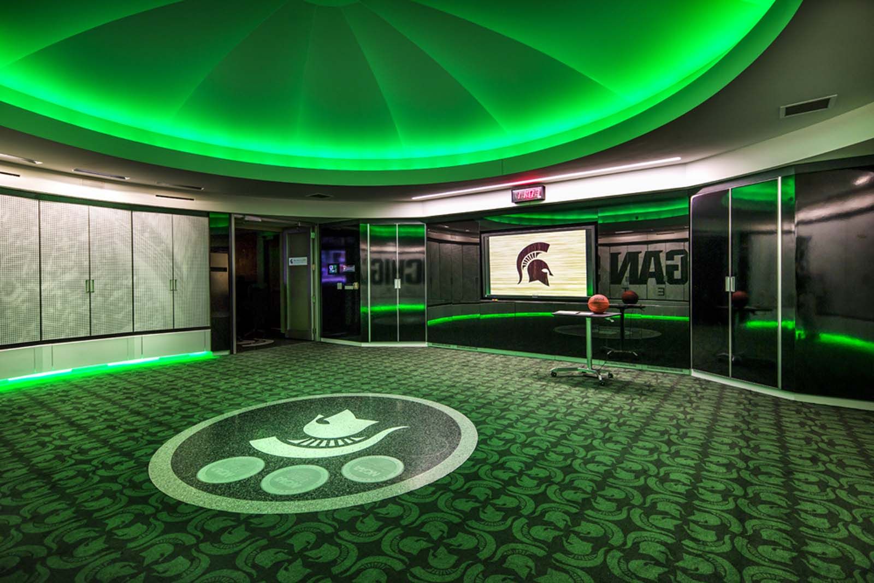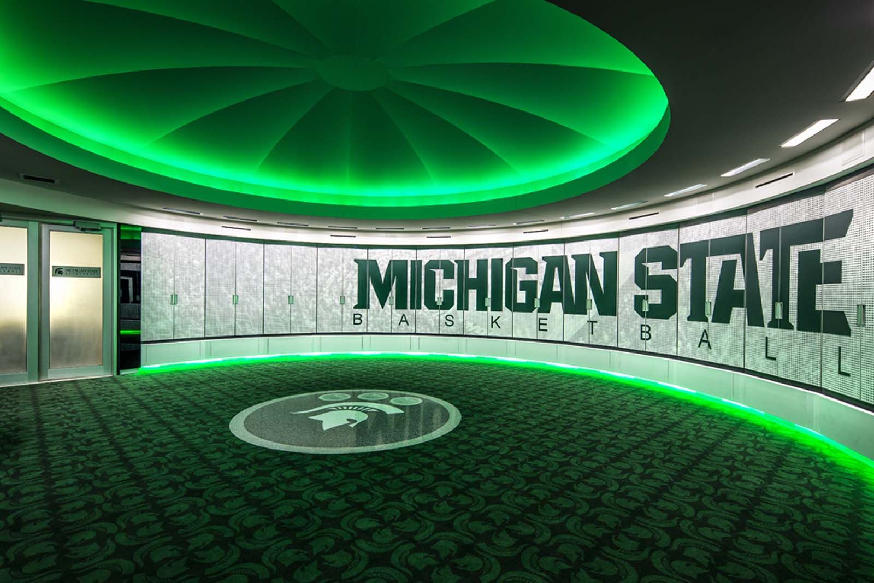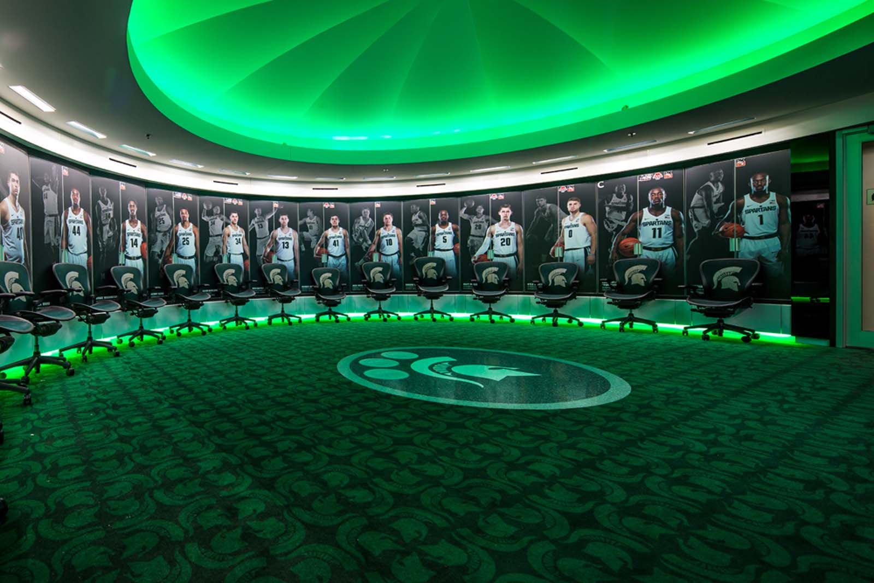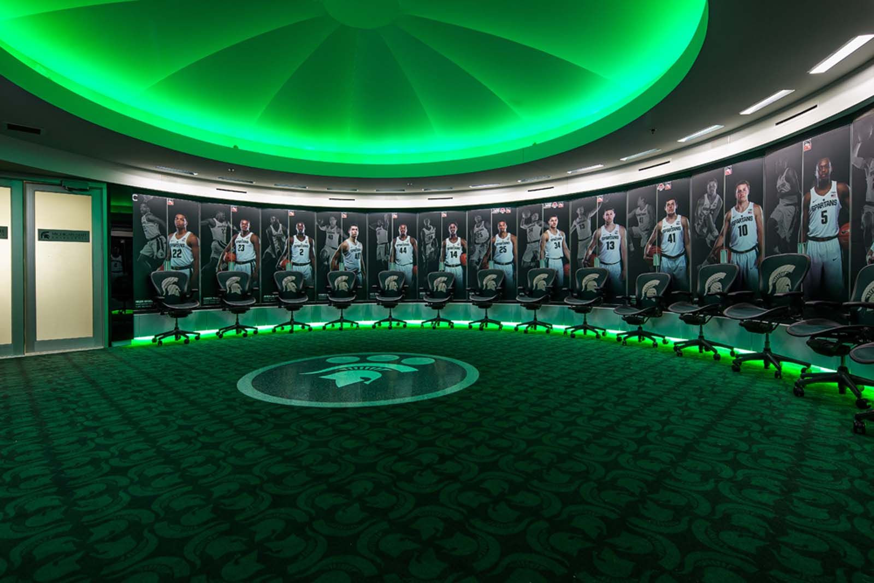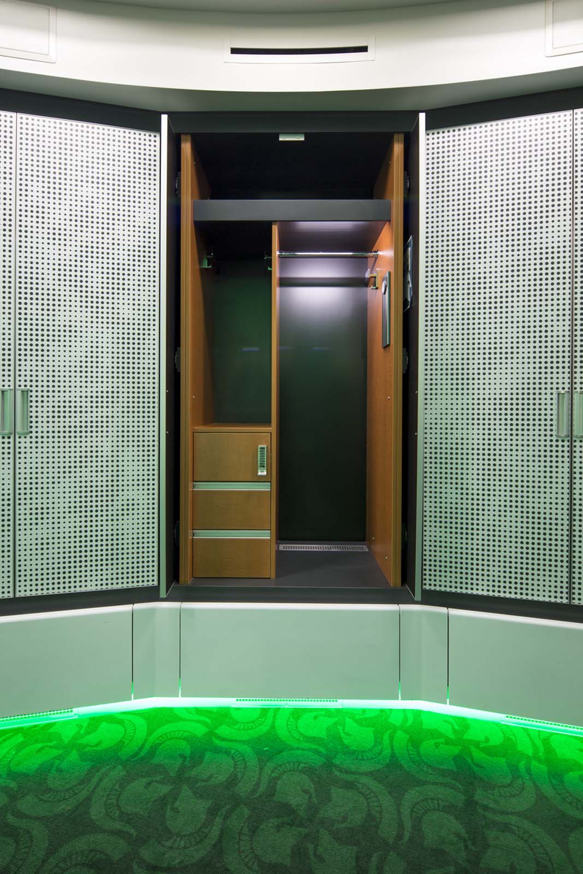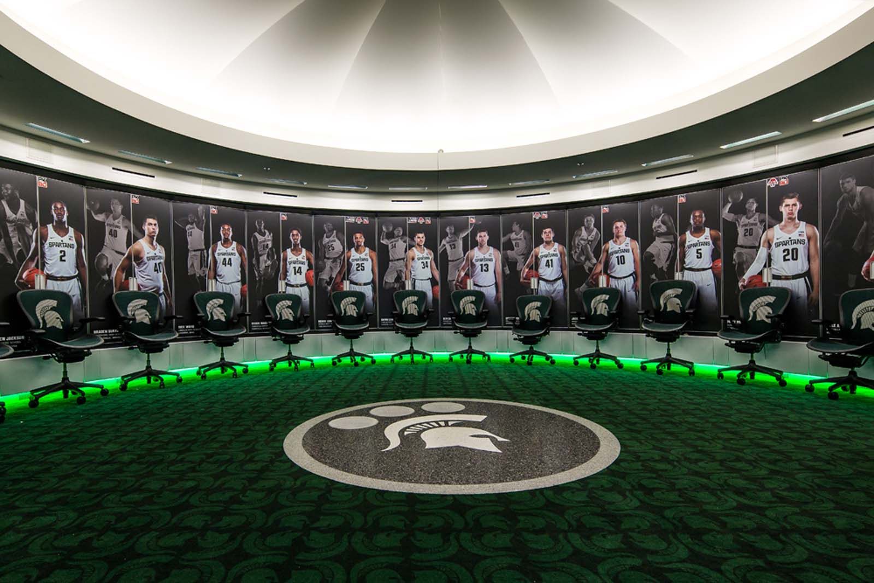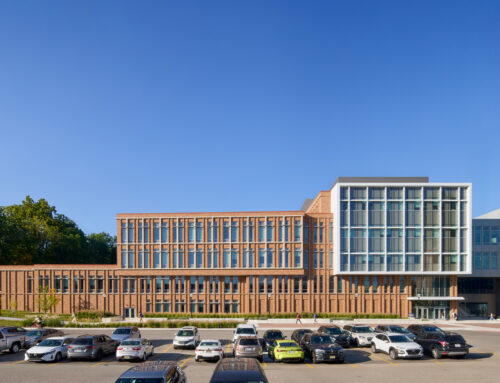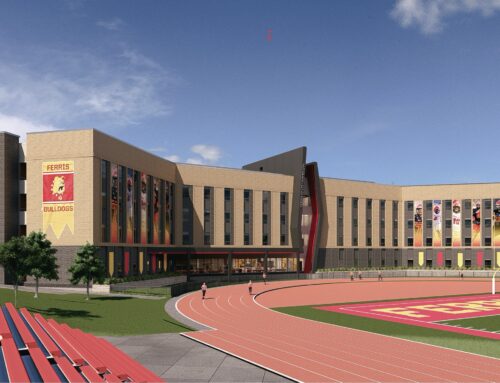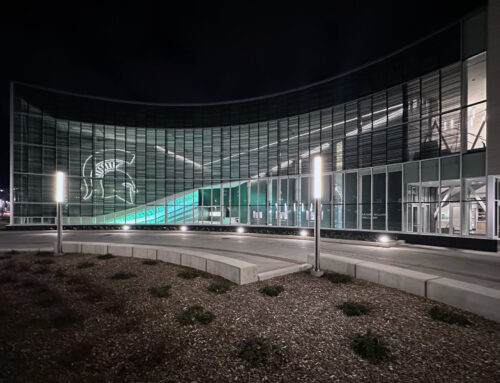Project Overview
In 2007, the men’s basketball locker room at MSU was pretty standard, custom wood lockers arranged in a circular layout, with a simple whiteboard up front for Coach Izzo to sketch out plays. It got the job done, but as the years passed, the space started to feel static while the rest of the facility evolved. Enter the 2017 renovation, a complete game-changer.
Today, the front wall is a dynamic coaching tool. Sleek black glass panels replaced the old whiteboard, turning the entire surface into a writable space where Izzo can draw up plays anywhere.
In the center of the room, a massive touchscreen monitor that brings digital strategy into the mix, letting the team analyze and adjust in real-time.
The lockers got a serious upgrade too. Gone are the traditional open wood cubbies, replaced by sleek pocket-door lockers. But the real magic is in the details. Each door is surfaced with magnetic plastic laminate panels, allowing for easy customization. This means the entire locker room vibe can shift in an instant. In fact, during the first season after the renovation, the graphics were switched mid-season, transforming from a team-centered design to a player-focused one. The result was a locker room that’s as adaptable and energized as the team itself, keeping the Spartans always ready for the next big play.
Services
Architecture
Electrical
Interiors
Mechanical
Technology
Project Size
900 SF
Project Cost
$525,000
Project Contact
Gergory Ianni
Jason Van Zee
Michigan State University
Project Team
Architect and Engineer
IDS
Construction Manager
Barton Malow Company

