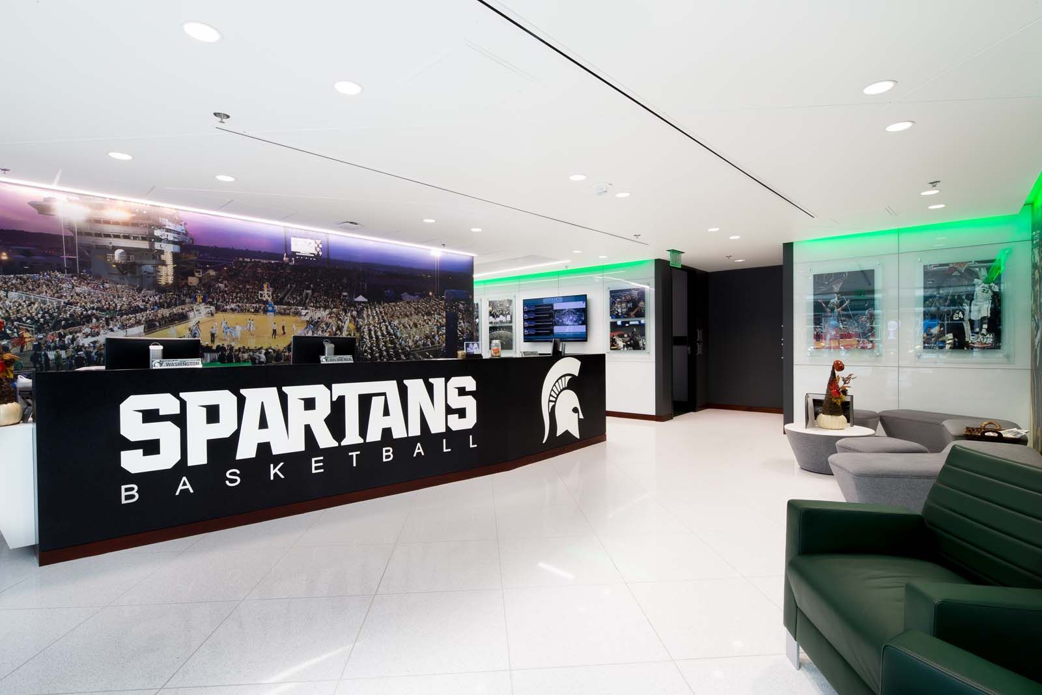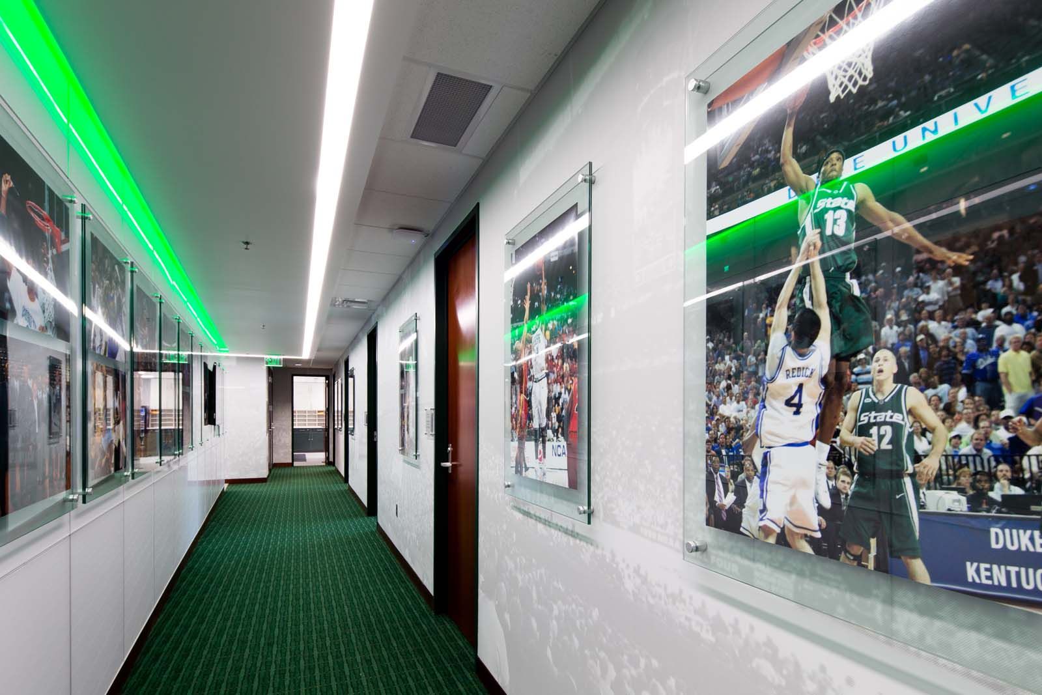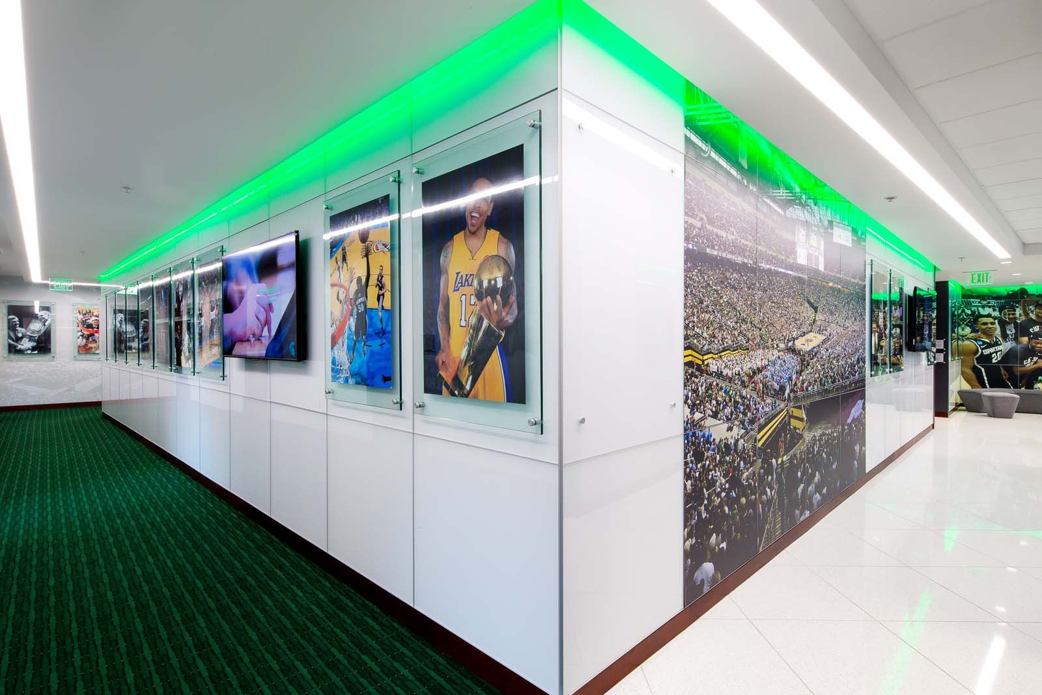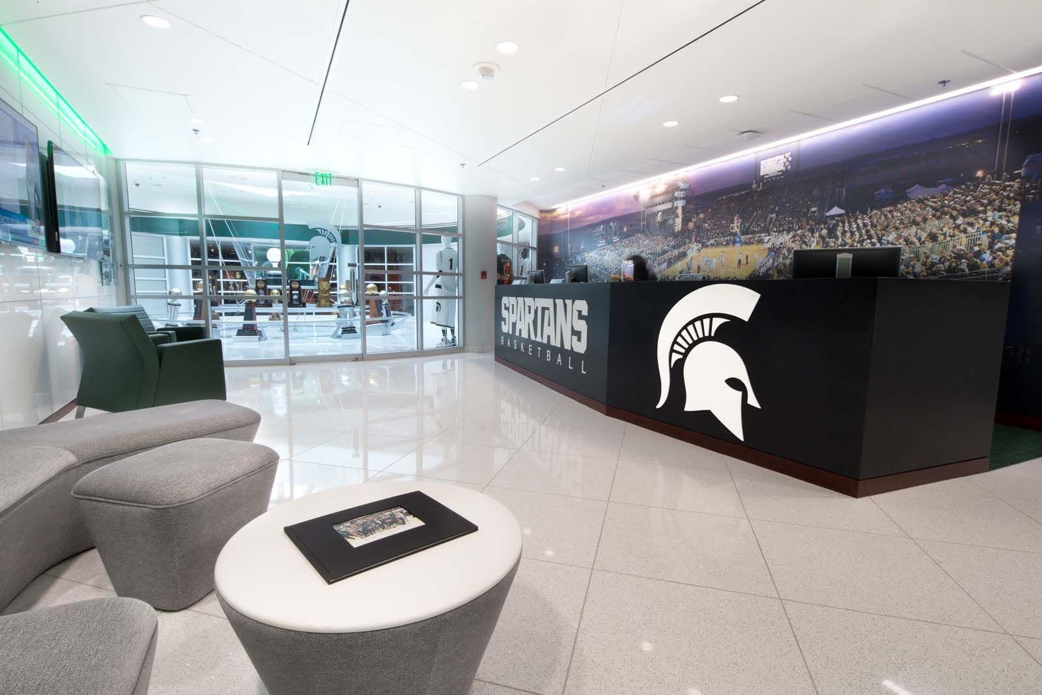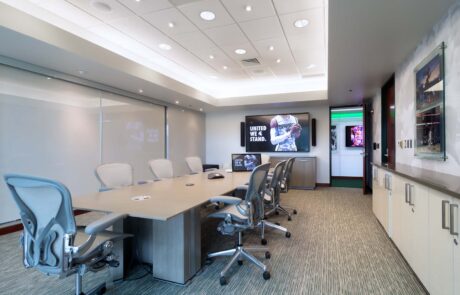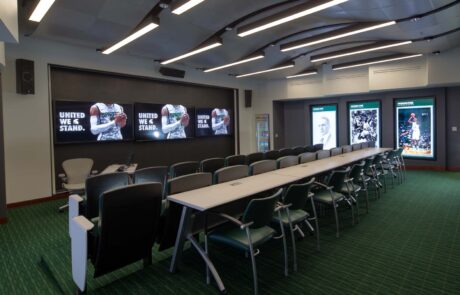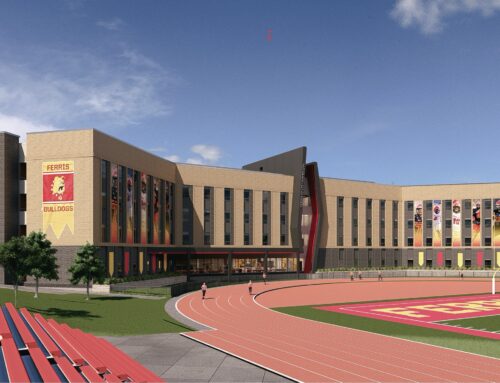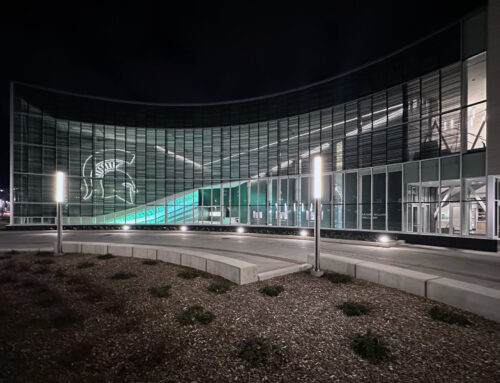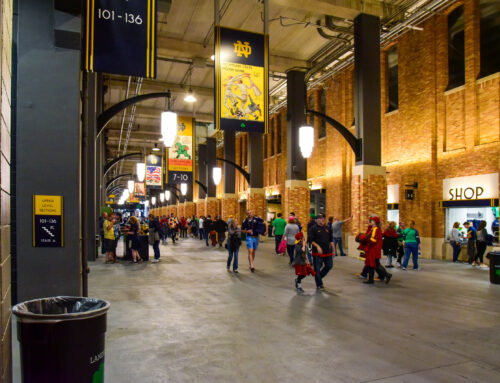Project Overview
Originally built in 2000, the Berkowitz Basketball Facility at MSU was designed to serve both the men’s and women’s basketball programs. While it was state-of-the-art at the time, an entire generation of players passed through its doors. Graphics celebrating past championships, while meaningful to the University, no longer resonated with today’s recruits. Many were too young to remember those victories, and with a generation fully immersed in social media, relevance is often defined by what happened most recently. Recognizing the evolving nature of recruiting, the program saw an opportunity to modernize the facility to better connect with prospective student-athletes.
The redesigned office suite reflects this shift. What was once a traditional space with carpeting and cherry wood has been transformed with a sleek, technology-driven aesthetic featuring quartz flooring and white glass panel walls. Instead of static, framed photos, new glass display cases allow staff to easily update imagery, ensuring recruits see the latest moments of success. Magnetic panels interrupt the glass walls, allowing graphics to be swapped out seamlessly, and flat-screen monitors throughout the facility provide real-time updates, sometimes changing as frequently as daily.
Now, recruits walking through the space can see highlights from the most recent game, reinforcing the program’s ongoing achievements in a way that feels immediate and relevant.
While the focus is on the present, the program’s history remains an integral part of the design. Opposite the modern glass panels, a custom wall covering showcases each of the team’s Final Four appearances. This subtle, tone-on-tone backdrop allows historical achievements to stand alongside current successes, creating a layered, dynamic experience.
Updates extend beyond the interior as well. New canopies have been added over the facility’s existing patios, providing covered outdoor spaces that can be used year-round. These enhancements ensure that the Berkowitz Basketball Facility continues to serve as an inspiring and functional home for both basketball programs, blending legacy and innovation in a space that evolves with the needs of student-athletes.
Services
Architecture
Electrical
Interiors
Mechanical
Technology
Project Size
8,500 SF
Project Cost
$3,460,000
Project Contact
Gregory Ianni
Jason Van Zee
Michigan State University
Project Team
Architect and Engineer
IDS
Structural Engineer
SDI Structures
Construction Manager
Granger Construction

