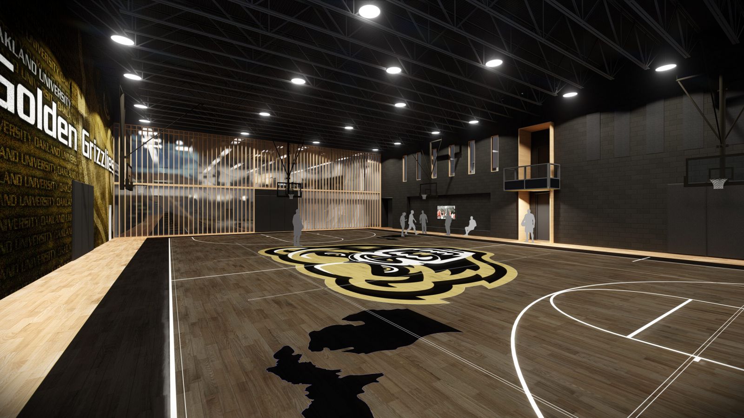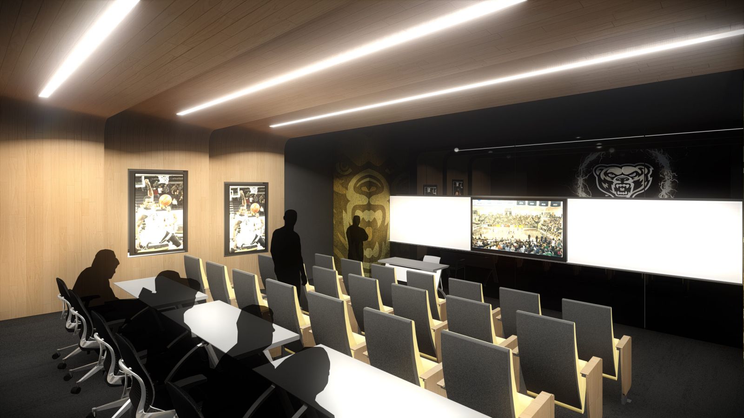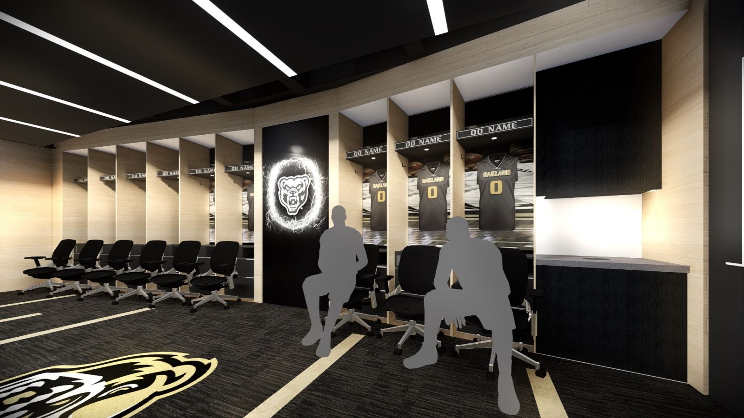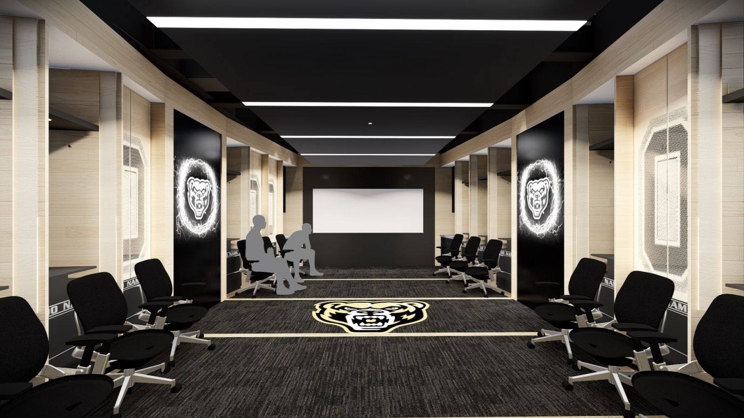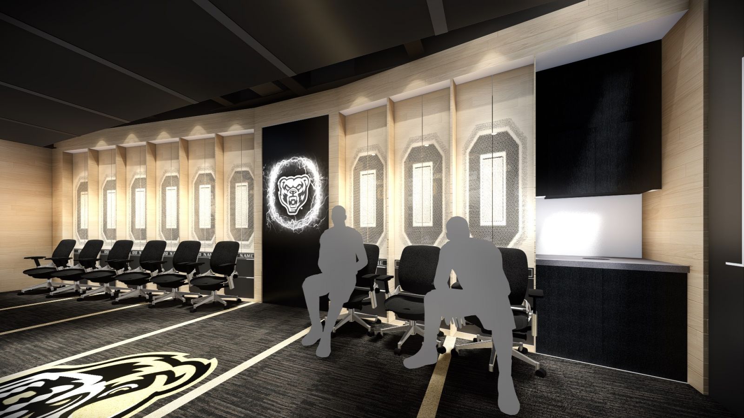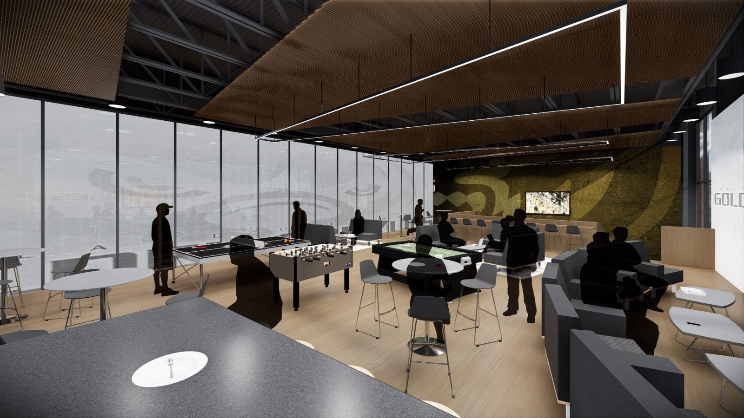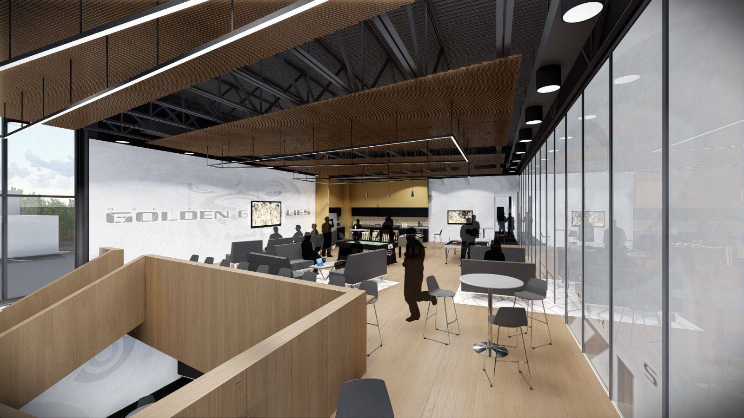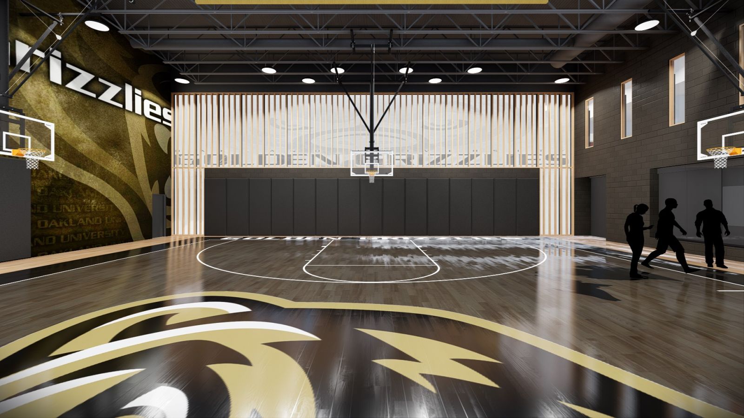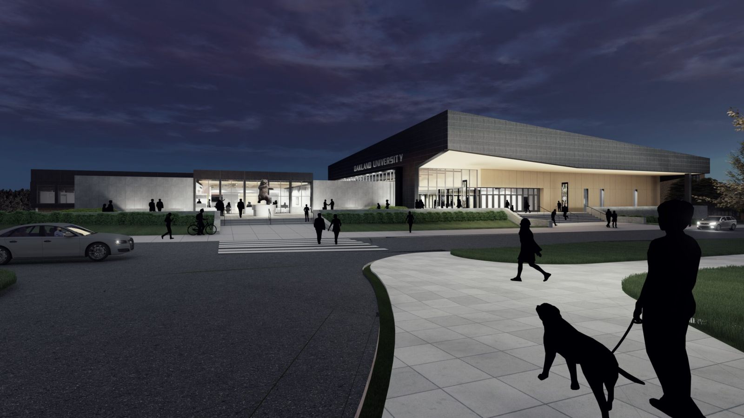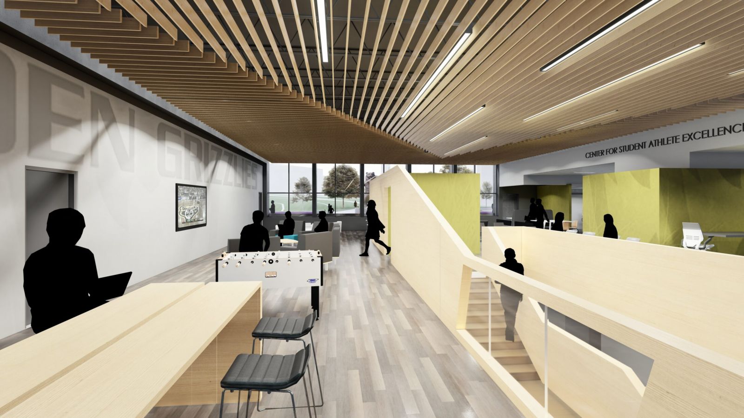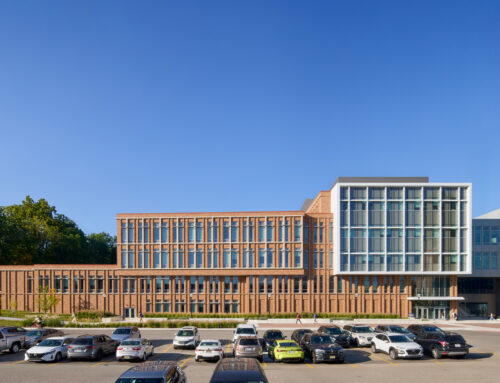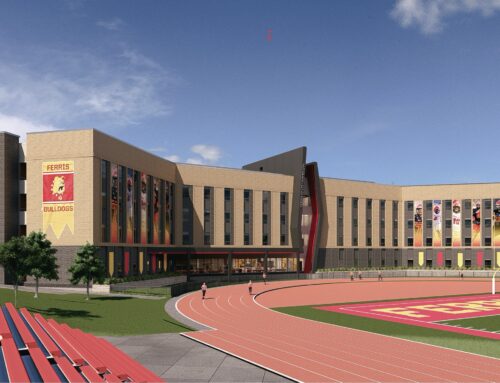Project Overview
Situated within the Athletics Center / Rec Center Building, the scope of this renovation project revolves around the creation of three key spaces; a practice court, an academic activity center and a team meeting room with film viewing capabilities. These spaces, combined with administrative and infrastructural support spaces, will occupy the existing underutilized Lepley pool footprint and expand it further west to form a new exterior branding message for athletics.
A programmatic study provided a number of recommendations among which included a new practice court, office area, meeting space and new all student-athlete academic activity center. The goal of this renovation is to relieve this current congestion by providing the recommended spaces and more, aiding the Athletic Department in their mission to “consistently seek the once unimaginable.”
The project’s design seeks to amplify the strong sense of community among Oakland University’s athletic staff and student-athletes. The implementation of social spaces, new technologies and a seamless connection to the existing building have become the means to achieve this. Intended to be the athletic social hub, the academic activity center is stretched across two levels, connecting the existing locker rooms with the administration offices, forming both a quiet study area and group recreation space in the process. The feature stair that spans these levels acts as a communal bridge allowing for foot traffic as well as group congregation.
The wall that divides this space from the practice gym has developed into a frosted glass surface permitting shared light and obscured views. These rooms, as wells as the Multipurpose Room and Team Meeting Room, will be equipped with technology to facilitate instant feedback among athletes and coaching staff. Equipment such as large scale monitors, gym camera systems and a video editing suite will provide a platform for coaching staff to quickly communicate and better prepare for competition.
Services
Architecture, Electrical, Facility Condition, Interiors, Mechanical, Programming & Planning, Technology
Project Size
24,333 Sq. ft.
Project Cost
N/A
Project Contact
Brian Ward
Oakland University
Project Team
Architect and Engineer
IDS
Structural Engineer
Structural Designs, Inc.
Civil Engineer
Soil and Materials Engineers, Inc
Landscape Designer
Grissim Metz Andriese Associates
Construction Manager
Granger Construction

