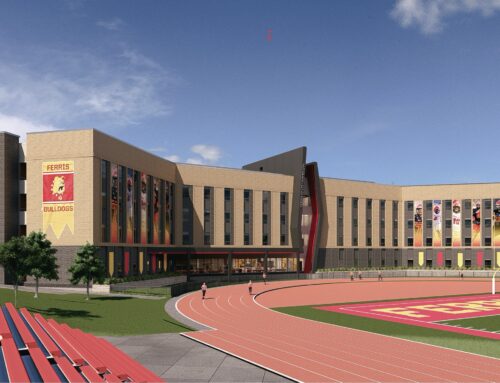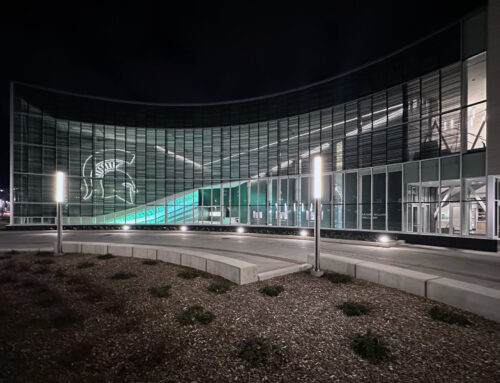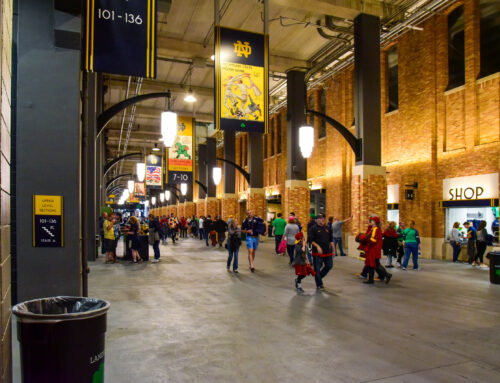Project Overview
In 2017, Mott Community College took a significant step toward supporting students and families by purchasing a neighboring community church, envisioning its transformation into the Early Childhood Learning and Family Life Center. The goal was not only to repurpose the space for education but also to integrate it seamlessly into the campus, ensuring it felt like an extension of Mott’s mission rather than a remnant of its past as a church. However, the building, a striking example of Eero Saarinen’s architectural work, held deep historical and community significance, requiring a thoughtful approach that honored its legacy while adapting it to its new purpose.
Reimagining this space posed several challenges, including repurposing the bell tower as a campus symbol through architectural detailing and signage, redesigning the front façade to be both welcoming and energy-efficient, and improving drop-off areas and parking to ensure a safe and intuitive connection to the main campus. Every decision was made with sensitivity to the community’s affection for the building, preserving its role as a familiar landmark while allowing it to evolve into a place of new opportunities.
Now known as the Lenore Croudy Family Life Center, this facility is more than just a renovation, it is a commitment to student success. As a resource hub, it provides essential services for working parents, low-income families, and students facing hardships, reinforcing Mott’s dedication to inclusivity and support. Connected to the Early Childhood Learning Center, the space is designed with openness and flexibility, encouraging interaction, connection, and access to vital resources. The design ensures that services are highly visible and easily accessible, fostering a sense of belonging and empowerment for every student who walks through its doors.
This transformation reflects Mott Community College’s enduring promise: to break down barriers, create opportunity, and provide the foundation for students to achieve their educational dreams.
Services
Architecture
Electrical
Interiors
Mechanical
Technology
Project Size
38,000 SF
Project Cost
$10,000,000
Project Contact
Jody Michael
Mott Community College
Project Team
Architect and Engineer
IDS
Civil Engineer
Rowe Professional Services Company
Structural Engineer
Desai/Nasr Consulting Engineers
Construction Manager
D W Lurvey Construction

















