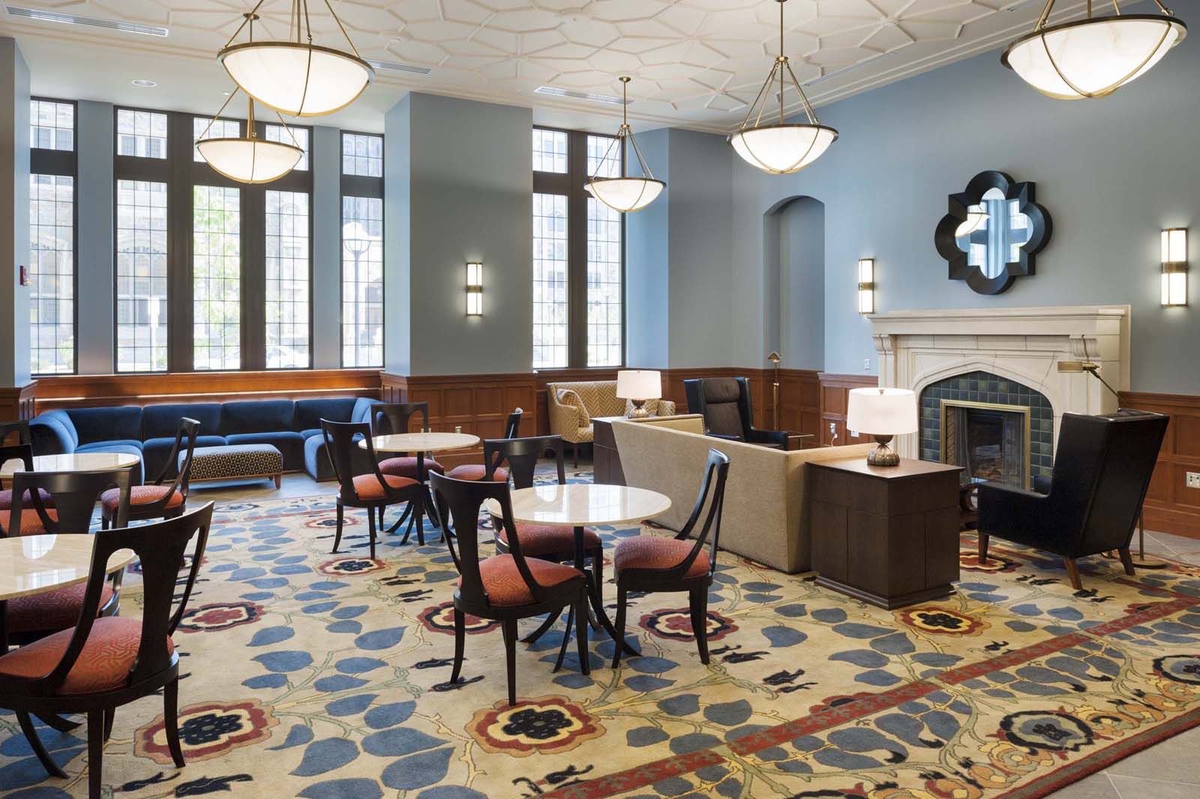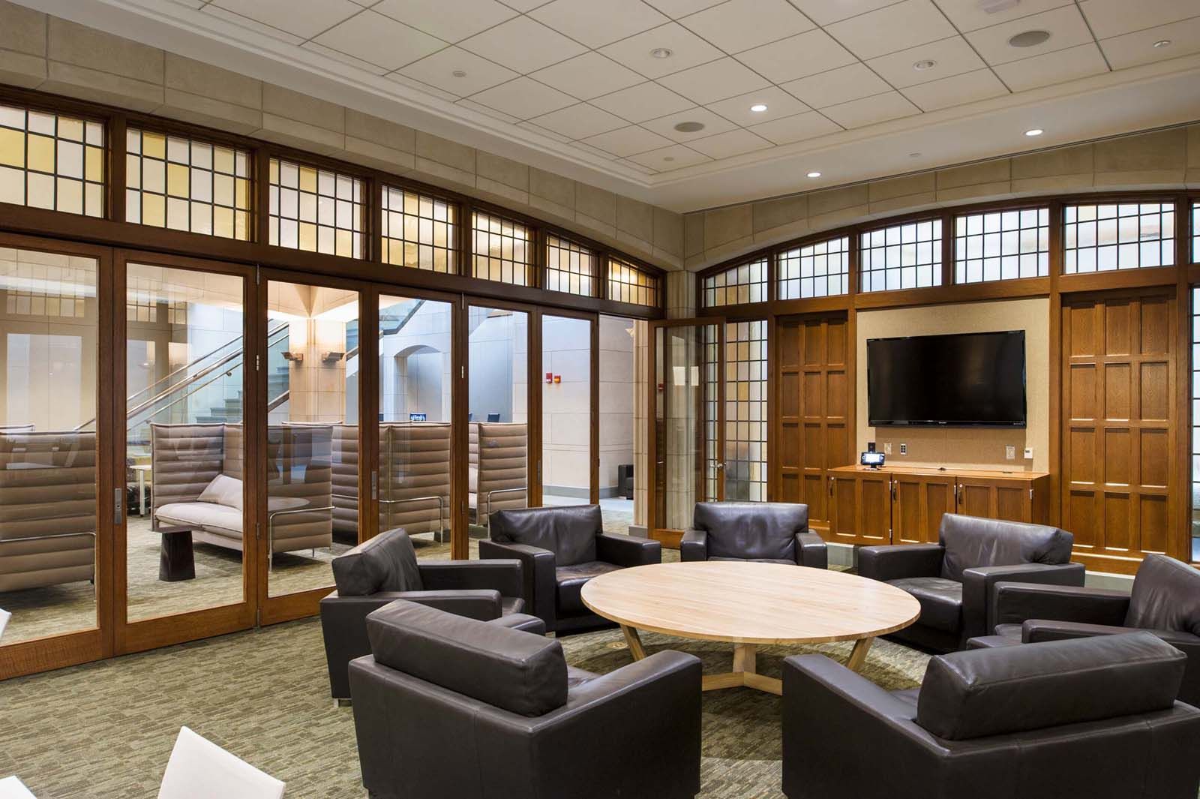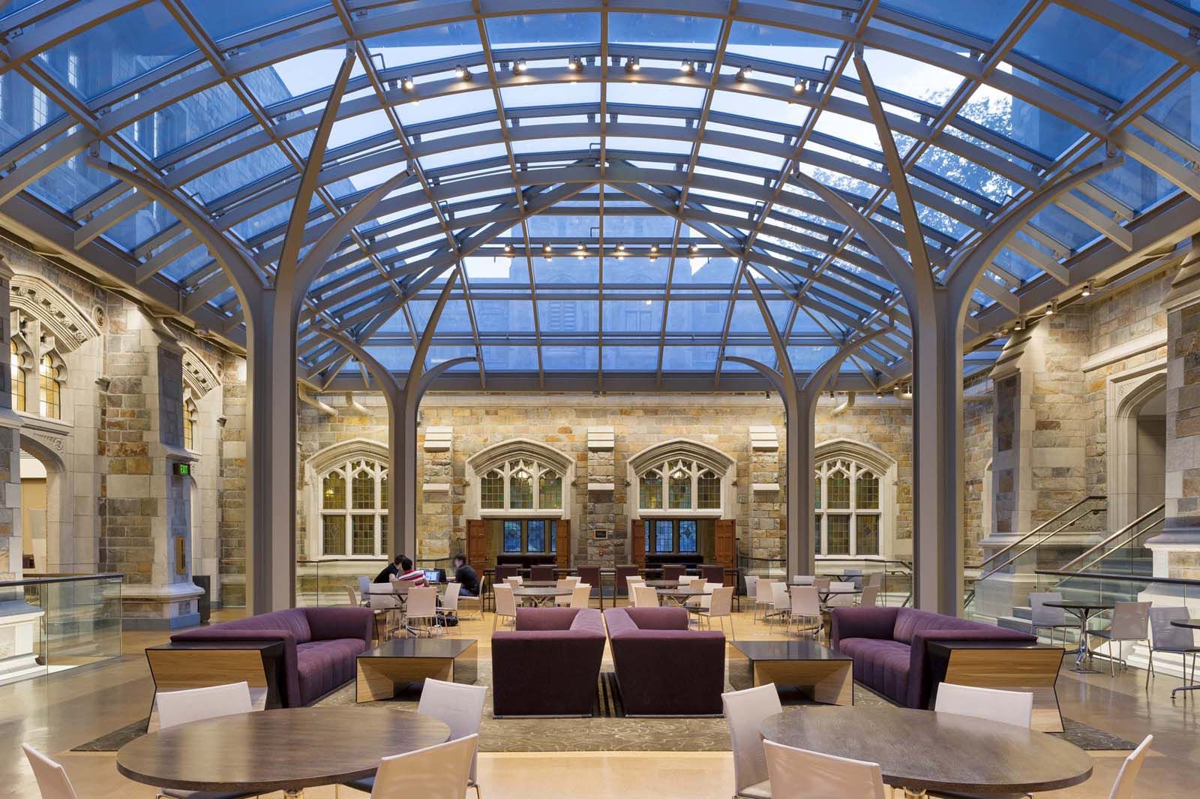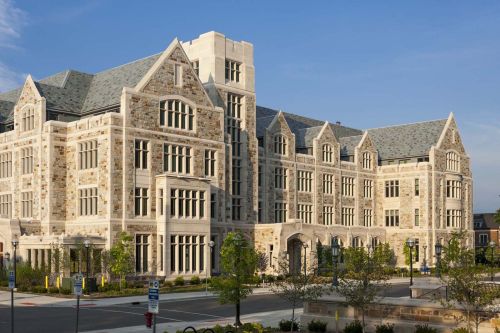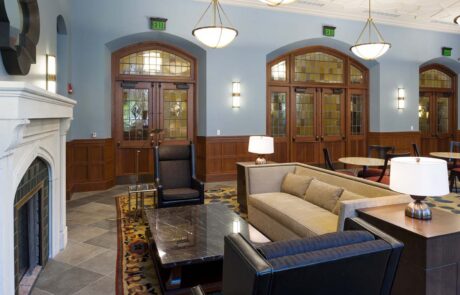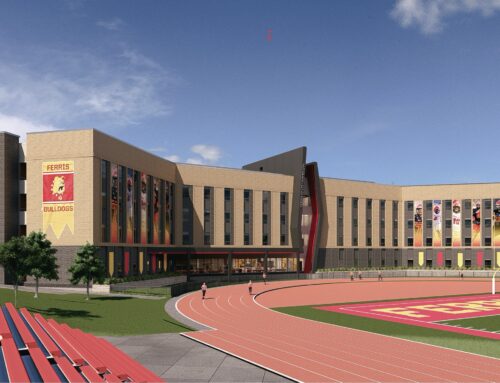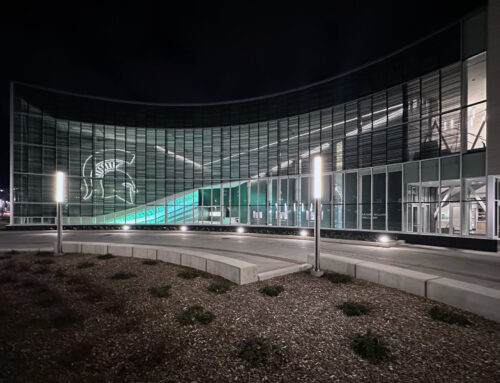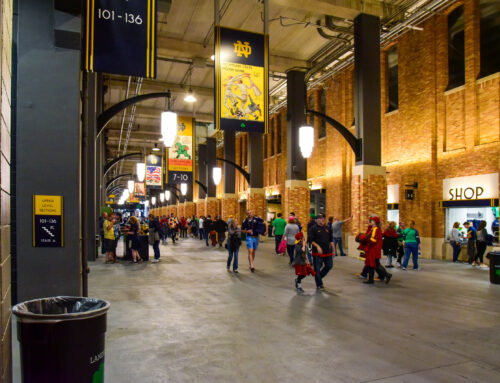Project Overview
The University of Michigan Law School sought to unite its dispersed offices and departments, which had expanded across campus over the years due to rapid growth. The solution was to centralize operations within the historic Law Quad by constructing a state-of-the-art learning facility that would seamlessly integrate with the existing campus fabric.
Jeffries Hall, a four-story, 98,000 square-foot building, became the cornerstone of this effort. Designed for sustainability, the facility earned LEED Gold certification from the U.S. Green Building Council, a goal championed by law students and prioritized by the design team. The $54-million project was completed in October 2011, providing cutting-edge classrooms, a two-level clinic suite with client meeting rooms for pro bono legal services, and modernized offices for Admissions, Financial Aid, Development, and Administration. Jeffries Hall stands as a model of sustainability and academic excellence, strengthening the Law School’s commitment to both innovation and tradition.
Services
Architecture
Electrical
Energy & Sustainability
Interiors
Mechanical
Technology
Project Size
104,200 SF
Project Cost
$48,728,000
Project Contact
Diana Adzemovic
University of Michigan
Project Team
Architect and Engineer
IDS
Design Partner
Hartman-Cox Architects
Landscape Architect
Beckett & Raeder, Inc
Civil Engineer
Midwestern Consulting
Structural Engineer
SDI Structures
Construction Manager
Walbridge


