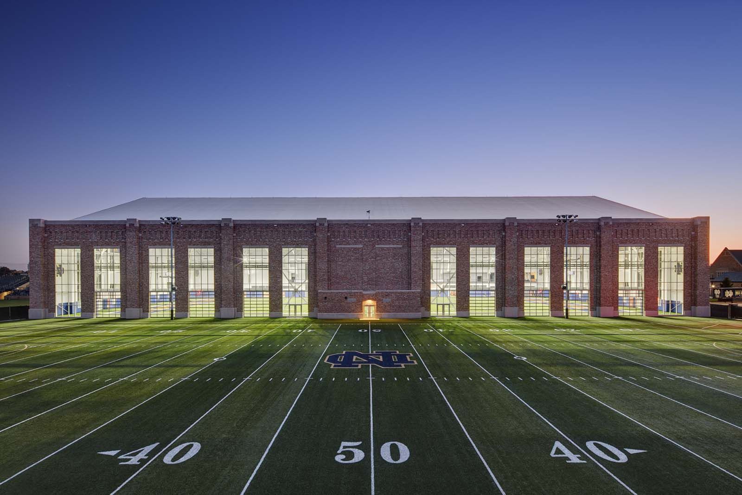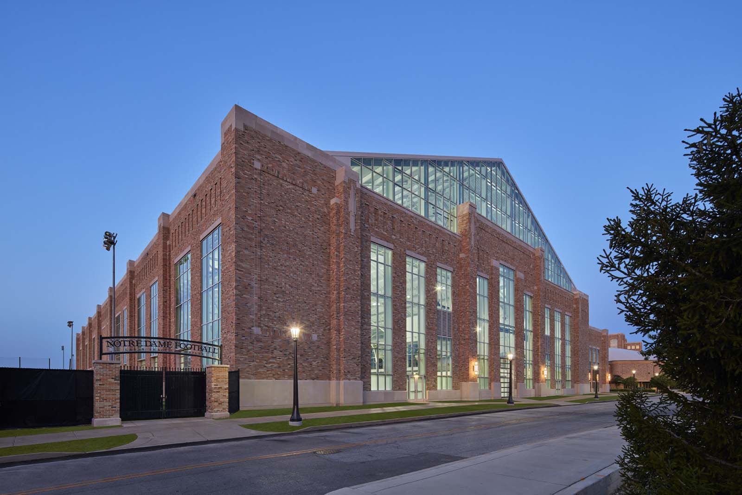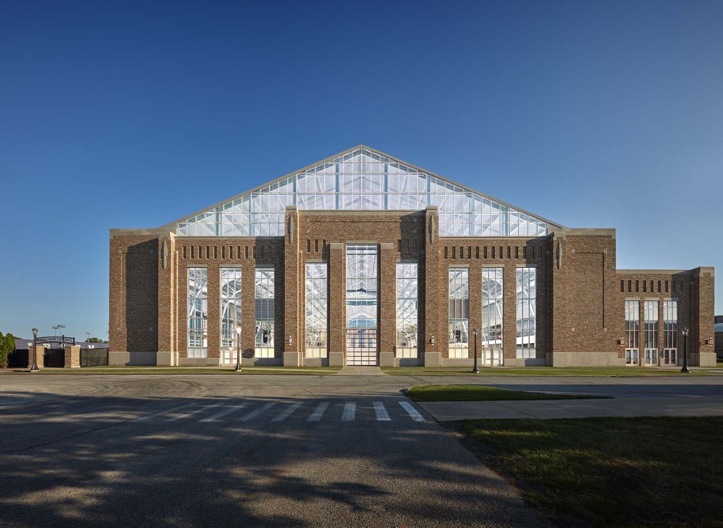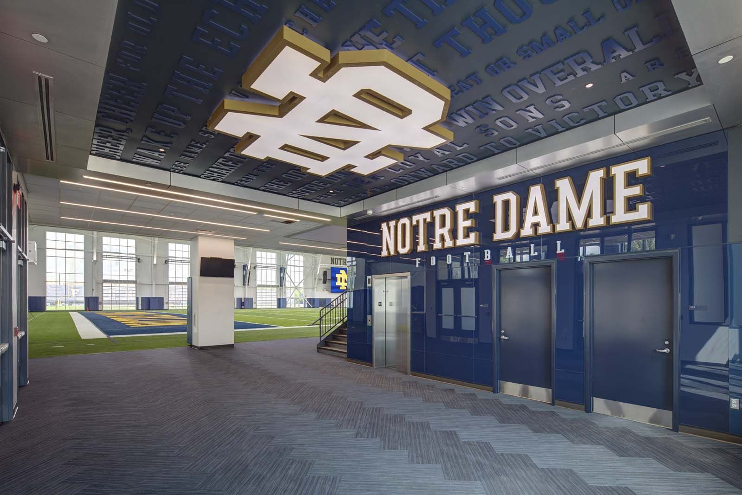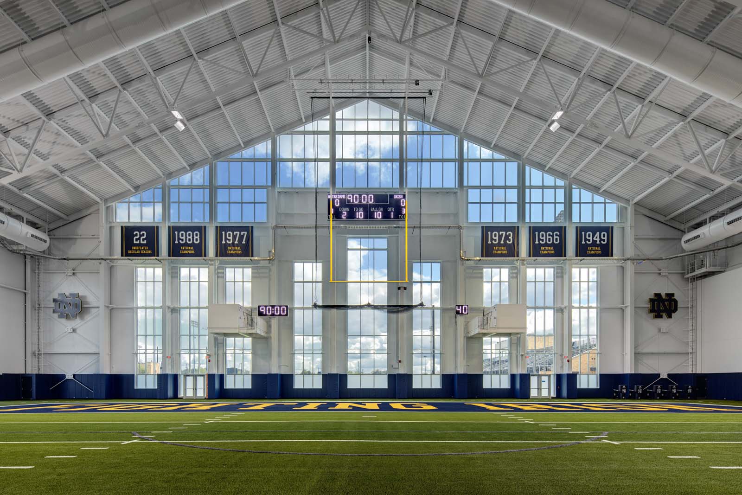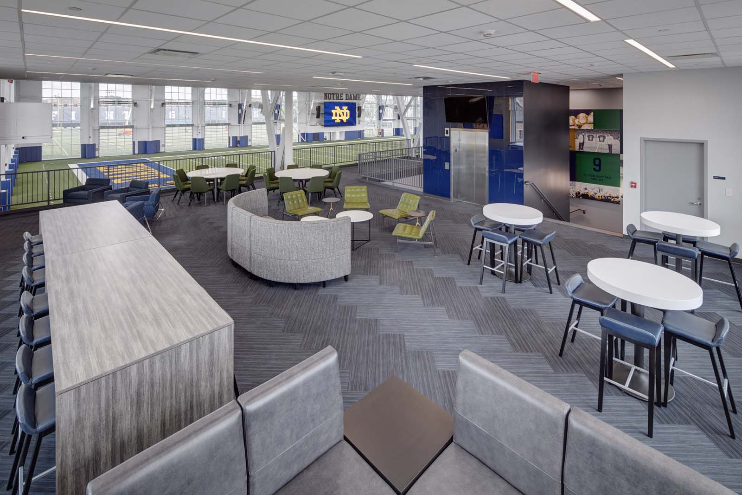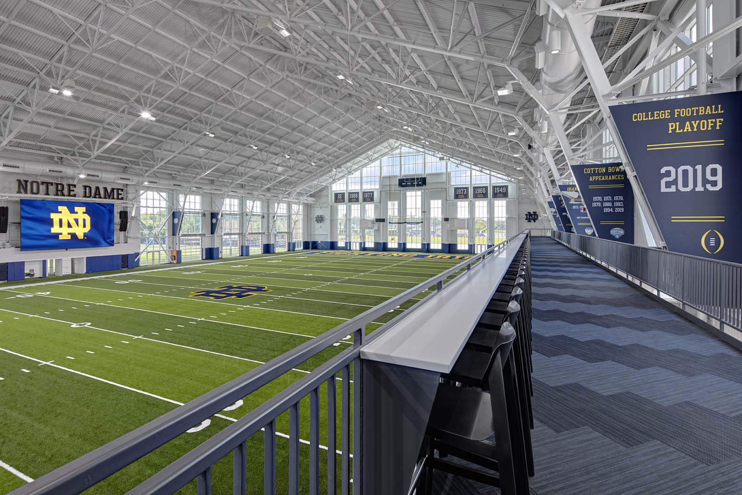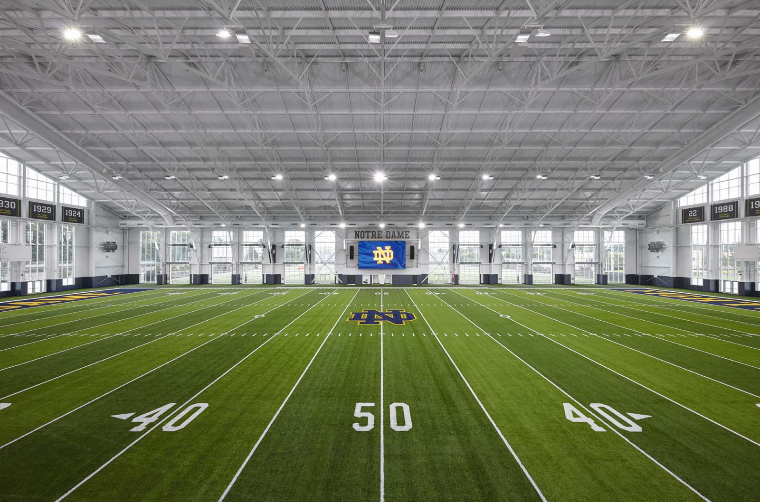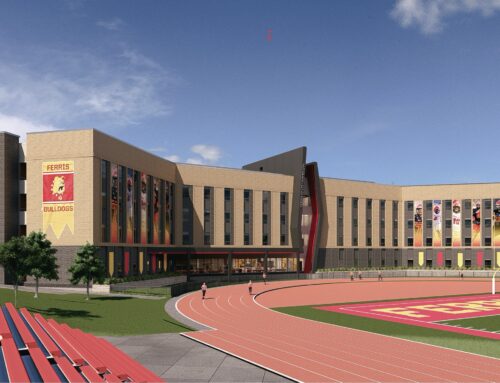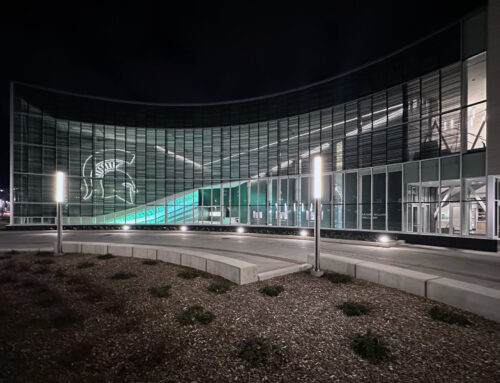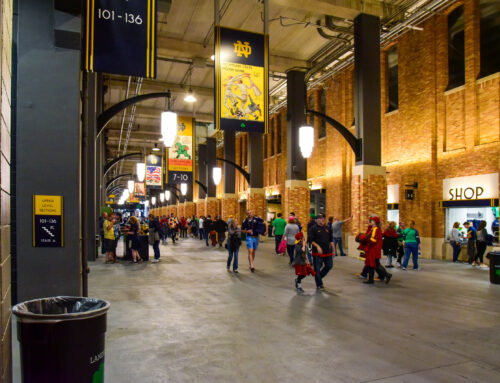Project Overview
The New Notre Dame Irish Athletics Center was constructed over one of the three existing outdoor practice fields. The building contains a full 100 yard football field with full end zones and 20 feet of runout space around the perimeter. Attached to the building are toilet rooms and storage and maintenance spaces to support football operations. On the upper level there is a viewing balcony for student athlete recruits, members of the press and others. The clear height over the practice field is to be 85’ to allow kicking and passing drills.
The main part of the building is more than 400 feet long and over 200 feet wide with the peak of the roof towering nearly 100’ above the ground. Additional unique aspects are the connection on the east façade to the adjacent outdoor practice facility and the provisions for a future connection to nearby athletic buildings. The team rallied together to develop a schematic design package for University approval in approximately 5 weeks.
Services
Architecture
Electrical
Interiors
Mechanical
Technology
Project Size
109,412 SF
Project Cost
$40,000,000
Project Contact
Doug Marsh
Project Team
Architect and Engineer
IDS
Civil Engineer / Landscape Architect
Bertsch-Frank & Associates
Structural Engineer
Walter P Moore
Construction Manager (Design / Build)
Barton Malow Company

